118 Windsor Lane, Glendale Heights, IL 60139
Local realty services provided by:Better Homes and Gardens Real Estate Star Homes
Listed by: neil gates
Office: chase real estate llc.
MLS#:12502905
Source:MLSNI
Price summary
- Price:$419,700
- Price per sq. ft.:$205.94
About this home
Step into a world of charm with this beautifully reimagined home, perfectly poised to welcome its new owners with open arms! The open-concept living, dining, and kitchen area dazzles with a stylish eating island, setting the stage for lively gatherings or cozy nights in. The stunning kitchen steals the spotlight, adorned with gleaming quartz countertops, crisp white shaker-style cabinets, a custom backsplash, and sleek stainless steel appliances that make every meal a delight. Freshly updated with new windows and a new hot water heater, this home sparkles with remodeled bathrooms-one featuring a chic stand-alone shower-along with gorgeous new luxury vinyl plank flooring throughout. Fresh interior paint, modern fixtures, and elegant lighting add a warm, inviting glow to every corner. New A/C just installed! Fully permitted by the village, this renovation shines with quality and care. Outside, a sprawling backyard with a massive concrete patio beckons for summer barbecues, while a detached 2-car garage and easy lower-level exterior access add effortless convenience. Take a virtual stroll through the 3D tour with floor plan and schedule your private showing today to fall head over heels for this radiant retreat!
Contact an agent
Home facts
- Year built:1963
- Listing ID #:12502905
- Added:154 day(s) ago
- Updated:January 03, 2026 at 11:48 AM
Rooms and interior
- Bedrooms:3
- Total bathrooms:2
- Full bathrooms:2
- Living area:2,038 sq. ft.
Heating and cooling
- Cooling:Central Air
- Heating:Forced Air, Natural Gas
Structure and exterior
- Roof:Asphalt
- Year built:1963
- Building area:2,038 sq. ft.
Schools
- High school:Glenbard West High School
- Middle school:Glenside Middle School
- Elementary school:Glen Hill Primary School
Utilities
- Water:Public
- Sewer:Public Sewer
Finances and disclosures
- Price:$419,700
- Price per sq. ft.:$205.94
- Tax amount:$8,187 (2023)
New listings near 118 Windsor Lane
- New
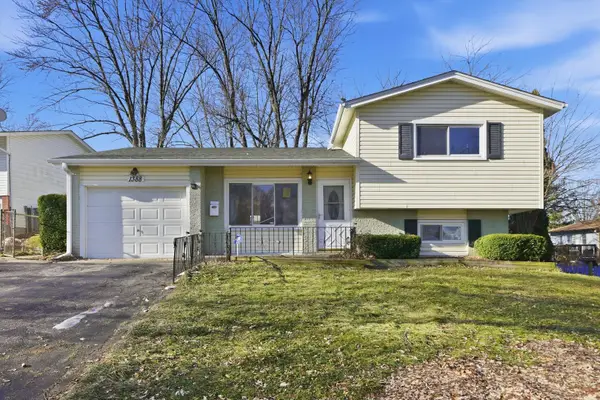 $385,000Active3 beds 2 baths1,193 sq. ft.
$385,000Active3 beds 2 baths1,193 sq. ft.1388 Jill Court, Glendale Heights, IL 60139
MLS# 12537622Listed by: ICANDY REALTY LLC - Open Sat, 1 to 3pmNew
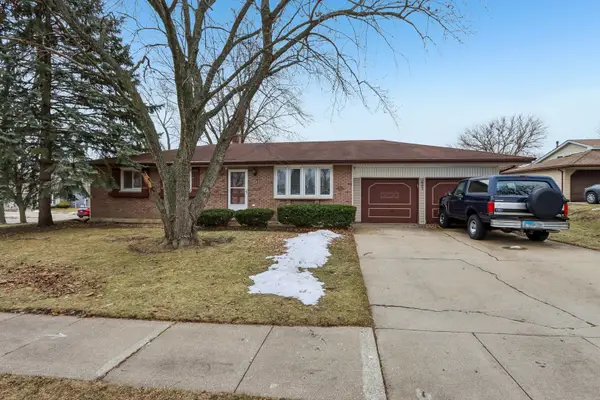 $339,999Active3 beds 2 baths1,176 sq. ft.
$339,999Active3 beds 2 baths1,176 sq. ft.641 Winthrop Avenue, Glendale Heights, IL 60139
MLS# 12536125Listed by: REDFIN CORPORATION 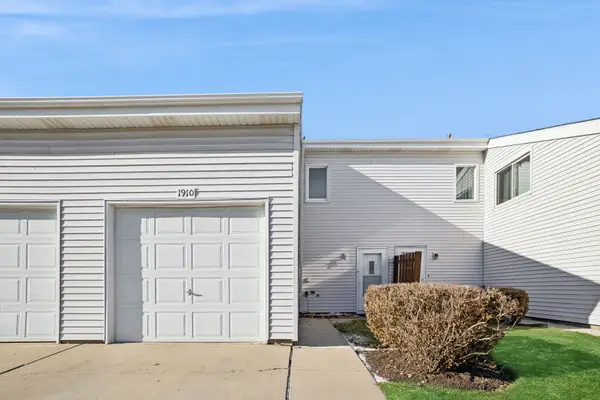 $254,999Pending2 beds 2 baths988 sq. ft.
$254,999Pending2 beds 2 baths988 sq. ft.1910 N Alpine Drive, Glendale Heights, IL 60139
MLS# 12535202Listed by: BAIRD & WARNER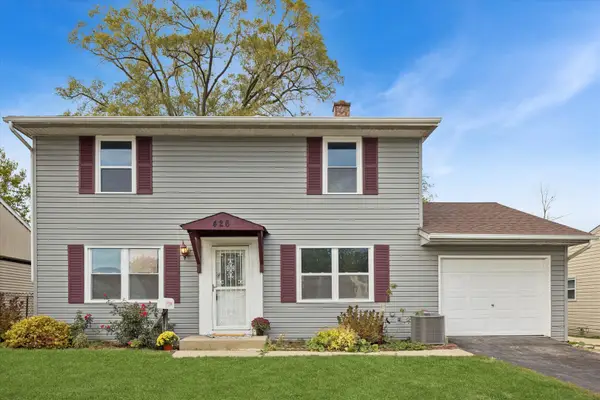 $367,900Active4 beds 2 baths1,494 sq. ft.
$367,900Active4 beds 2 baths1,494 sq. ft.Address Withheld By Seller, Glendale Heights, IL 60139
MLS# 12534697Listed by: @PROPERTIES CHRISTIE'S INTERNATIONAL REAL ESTATE- Open Sat, 7 to 9am
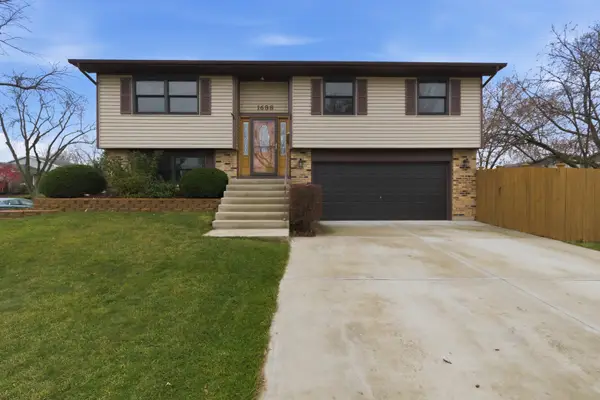 $379,900Active3 beds 2 baths1,513 sq. ft.
$379,900Active3 beds 2 baths1,513 sq. ft.1688 President Street, Glendale Heights, IL 60139
MLS# 12519560Listed by: PLATINUM PARTNERS REALTORS 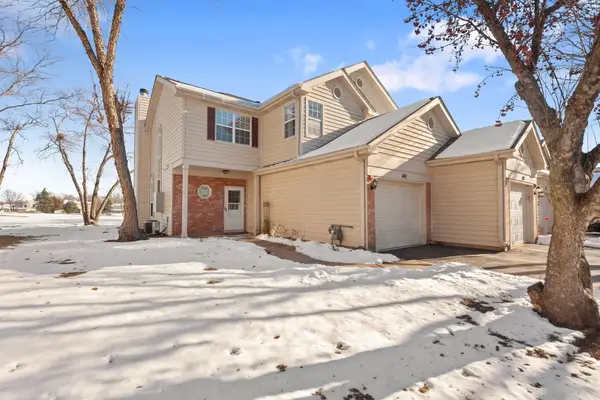 $335,000Pending2 beds 3 baths1,332 sq. ft.
$335,000Pending2 beds 3 baths1,332 sq. ft.1415 Fairway Drive, Glendale Heights, IL 60139
MLS# 12532650Listed by: KELLER WILLIAMS EXPERIENCE $349,999Active3 beds 2 baths1,458 sq. ft.
$349,999Active3 beds 2 baths1,458 sq. ft.1364 Leslie Lane, Glendale Heights, IL 60139
MLS# 12531444Listed by: KELLER WILLIAMS PREMIERE PROPERTIES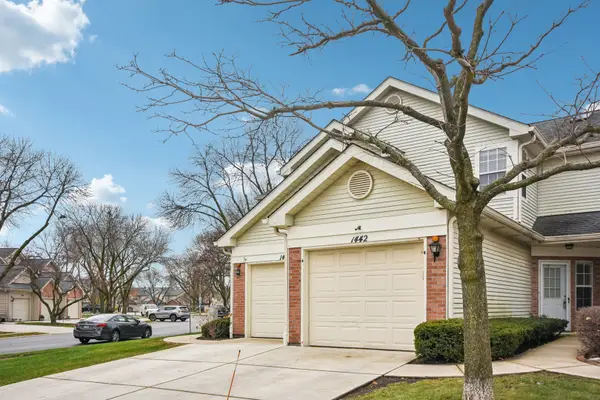 $289,000Active2 beds 3 baths1,248 sq. ft.
$289,000Active2 beds 3 baths1,248 sq. ft.Address Withheld By Seller, Glendale Heights, IL 60139
MLS# 12521412Listed by: REDFIN CORPORATION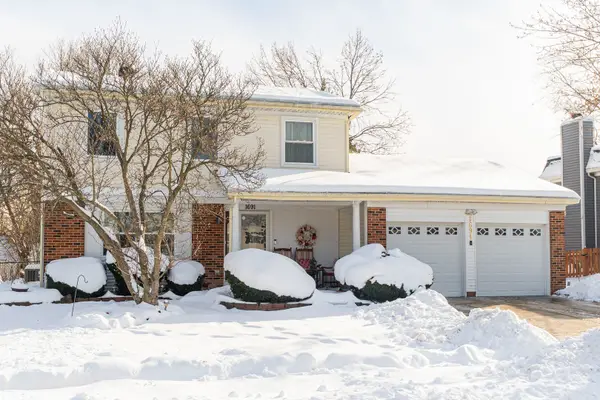 $419,000Active3 beds 3 baths1,778 sq. ft.
$419,000Active3 beds 3 baths1,778 sq. ft.1691 Berkshire Street, Glendale Heights, IL 60139
MLS# 12532144Listed by: EXECUTIVE REALTY GROUP LLC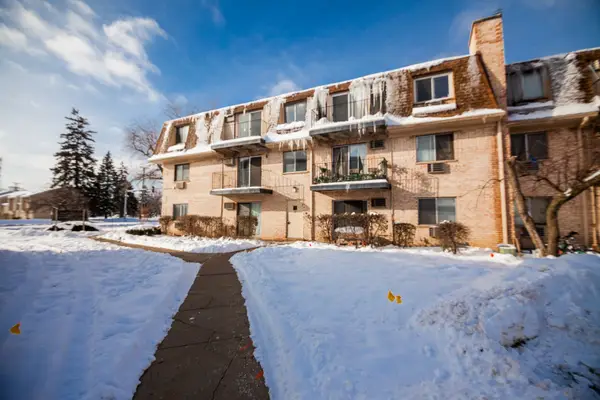 $175,000Pending2 beds 2 baths917 sq. ft.
$175,000Pending2 beds 2 baths917 sq. ft.1111 Bloomingdale Road #2B, Glendale Heights, IL 60139
MLS# 12530536Listed by: KALE REALTY
