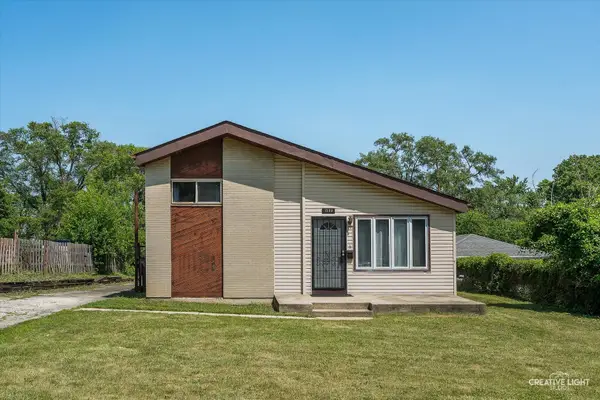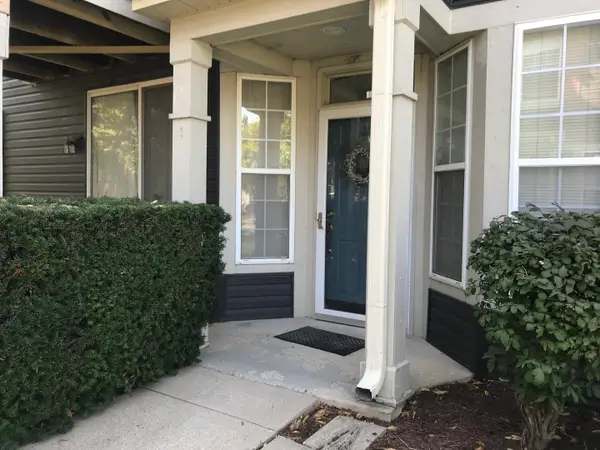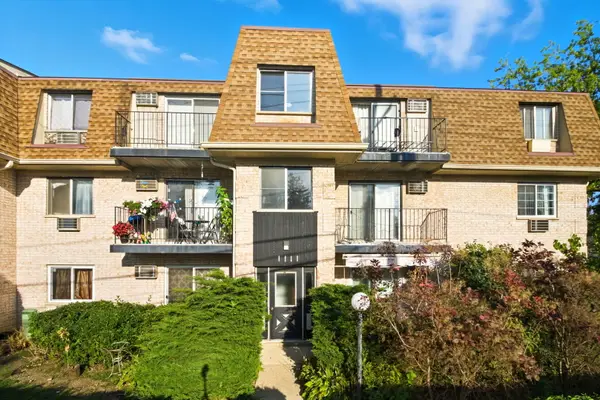1246 Prairie Avenue #A, Glendale Heights, IL 60139
Local realty services provided by:Better Homes and Gardens Real Estate Connections
1246 Prairie Avenue #A,Glendale Heights, IL 60139
$219,999
- 2 Beds
- 1 Baths
- 800 sq. ft.
- Condominium
- Pending
Listed by:ryan cherney
Office:circle one realty
MLS#:12475407
Source:MLSNI
Price summary
- Price:$219,999
- Price per sq. ft.:$275
- Monthly HOA dues:$282
About this home
Move right in to this stunning, fully updated 2 bedroom ranch condo! No expense was spared in this top to bottom rehab. Enjoy a gourmet kitchen, featuring brand new stainless steel appliances and custom cabinetry, all flowing seamlessly into an open concept living space. Washer and dryer are tucked away in their own private laundry room, which also includes custom cabinetry for storage. Recessed can lighting and new hardwood laminate floors are featured throughtout the unit. Enjoy your peacful outdoor private oasis complete with built in bar and wood deck. Huge master suite has a giant walk in closet. Updated bathroom with walk in shower and granite topped large vanity. Comes with its own garage with additional storage space. Convenient to all expressways, schools, and shopping. This is the third gorgeous all inclusive renovation by this high end designer/renovator group in the same neighborhood. The first 2 properties went under contract within the first few days. DON'T MISS OUT ON THIS ONE!!
Contact an agent
Home facts
- Year built:1973
- Listing ID #:12475407
- Added:6 day(s) ago
- Updated:September 25, 2025 at 01:28 PM
Rooms and interior
- Bedrooms:2
- Total bathrooms:1
- Full bathrooms:1
- Living area:800 sq. ft.
Heating and cooling
- Cooling:Central Air
- Heating:Forced Air, Natural Gas
Structure and exterior
- Roof:Asphalt
- Year built:1973
- Building area:800 sq. ft.
Schools
- High school:Glenbard East High School
- Middle school:Marquardt Middle School
- Elementary school:Charles G Reskin Elementary Scho
Utilities
- Water:Lake Michigan
- Sewer:Public Sewer
Finances and disclosures
- Price:$219,999
- Price per sq. ft.:$275
- Tax amount:$3,596 (2024)
New listings near 1246 Prairie Avenue #A
- New
 $355,000Active4 beds 2 baths2,060 sq. ft.
$355,000Active4 beds 2 baths2,060 sq. ft.1533 Larry Lane, Glendale Heights, IL 60139
MLS# 12480157Listed by: EXP REALTY - New
 $245,000Active3 beds 2 baths1,713 sq. ft.
$245,000Active3 beds 2 baths1,713 sq. ft.517 James Court #A, Glendale Heights, IL 60139
MLS# 12474033Listed by: REAL BROKER LLC - New
 $175,000Active2 beds 1 baths817 sq. ft.
$175,000Active2 beds 1 baths817 sq. ft.1160 Cedar Street #3A, Glendale Heights, IL 60139
MLS# 12476963Listed by: CENTURY 21 CIRCLE - New
 $410,000Active3 beds 2 baths1,655 sq. ft.
$410,000Active3 beds 2 baths1,655 sq. ft.633 Easy Street, Glendale Heights, IL 60139
MLS# 12475029Listed by: BAIRD & WARNER  $275,000Pending2 beds 2 baths1,027 sq. ft.
$275,000Pending2 beds 2 baths1,027 sq. ft.68 W Altgeld Avenue, Glendale Heights, IL 60139
MLS# 12473684Listed by: COMPASS- New
 $325,000Active3 beds 1 baths1,214 sq. ft.
$325,000Active3 beds 1 baths1,214 sq. ft.10 W Schubert Avenue, Glendale Heights, IL 60139
MLS# 12403857Listed by: BAIRD & WARNER  $210,000Pending2 beds 1 baths1,002 sq. ft.
$210,000Pending2 beds 1 baths1,002 sq. ft.169 E Lake Ridge Drive, Glendale Heights, IL 60139
MLS# 12473734Listed by: BERKSHIRE HATHAWAY HOMESERVICES STARCK REAL ESTATE- New
 $185,000Active2 beds 2 baths917 sq. ft.
$185,000Active2 beds 2 baths917 sq. ft.1111 Bloomingdale Road #1A, Glendale Heights, IL 60139
MLS# 12472791Listed by: KELLER WILLIAMS INFINITY  $219,900Pending2 beds 1 baths882 sq. ft.
$219,900Pending2 beds 1 baths882 sq. ft.413 Sidney Avenue #B, Glendale Heights, IL 60139
MLS# 12473196Listed by: NORTHLAKE REALTORS
