1943 Towner Lane, Glendale Heights, IL 60139
Local realty services provided by:Better Homes and Gardens Real Estate Connections
1943 Towner Lane,Glendale Heights, IL 60139
$363,000
- 3 Beds
- 2 Baths
- 1,710 sq. ft.
- Single family
- Active
Listed by: michael scanlon, zak marinko
Office: exp realty
MLS#:12503782
Source:MLSNI
Price summary
- Price:$363,000
- Price per sq. ft.:$212.28
About this home
Welcome to this beautifully designed 3-bedroom, 2-bathroom ranch home offering comfort, functionality, and plenty of space to enjoy. Step inside to a bright, open kitchen that flows seamlessly into a large living and dining room combo, perfect for gatherings and everyday living. Just off the kitchen, you'll find a family room featuring a unique drive-thru serving window, adding character and convenience. From the family room, step into the covered sunroom, ideal for morning coffee, evening relaxation, or year-round enjoyment. The fully fenced backyard provides a private outdoor retreat for pets, play, or entertaining. All three bedrooms are located on the first floor, including a main bedroom with an attached full bathroom for your own private escape. An additional full bathroom ensures comfort for family and guests. A mud room off the attached 2-car garage leads directly into the kitchen, providing smart everyday convenience. This home blends thoughtful layout and unique features, offering plenty of space for living and entertaining, all on one level. Come view today!
Contact an agent
Home facts
- Year built:1975
- Listing ID #:12503782
- Added:161 day(s) ago
- Updated:January 03, 2026 at 11:48 AM
Rooms and interior
- Bedrooms:3
- Total bathrooms:2
- Full bathrooms:2
- Living area:1,710 sq. ft.
Heating and cooling
- Cooling:Central Air
- Heating:Forced Air, Natural Gas
Structure and exterior
- Year built:1975
- Building area:1,710 sq. ft.
Utilities
- Water:Lake Michigan
- Sewer:Public Sewer
Finances and disclosures
- Price:$363,000
- Price per sq. ft.:$212.28
- Tax amount:$8,627 (2024)
New listings near 1943 Towner Lane
- New
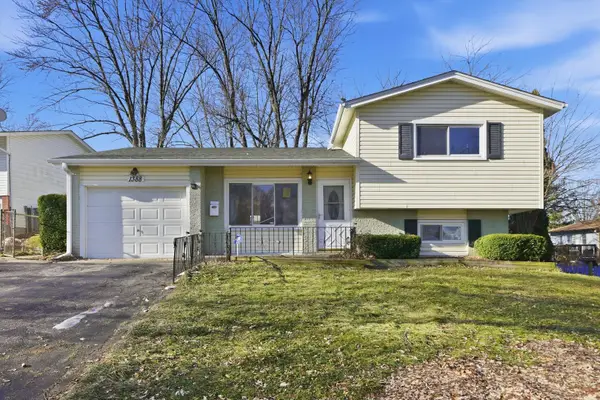 $385,000Active3 beds 2 baths1,193 sq. ft.
$385,000Active3 beds 2 baths1,193 sq. ft.1388 Jill Court, Glendale Heights, IL 60139
MLS# 12537622Listed by: ICANDY REALTY LLC - Open Sat, 1 to 3pmNew
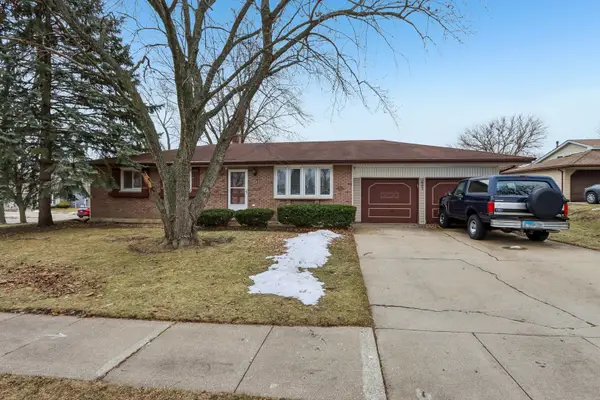 $339,999Active3 beds 2 baths1,176 sq. ft.
$339,999Active3 beds 2 baths1,176 sq. ft.641 Winthrop Avenue, Glendale Heights, IL 60139
MLS# 12536125Listed by: REDFIN CORPORATION 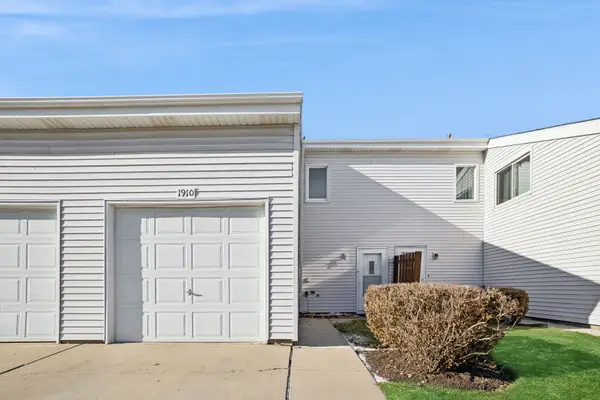 $254,999Pending2 beds 2 baths988 sq. ft.
$254,999Pending2 beds 2 baths988 sq. ft.1910 N Alpine Drive, Glendale Heights, IL 60139
MLS# 12535202Listed by: BAIRD & WARNER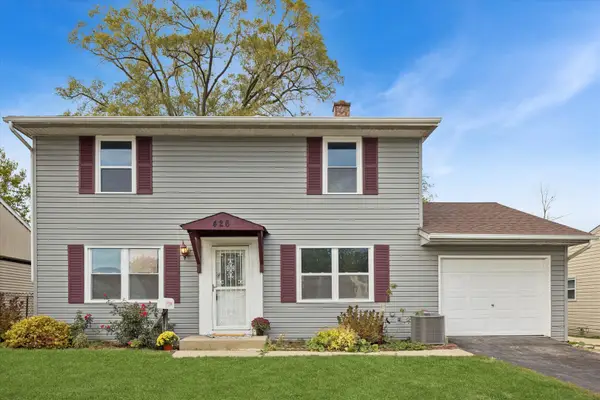 $367,900Active4 beds 2 baths1,494 sq. ft.
$367,900Active4 beds 2 baths1,494 sq. ft.Address Withheld By Seller, Glendale Heights, IL 60139
MLS# 12534697Listed by: @PROPERTIES CHRISTIE'S INTERNATIONAL REAL ESTATE- Open Sat, 7 to 9am
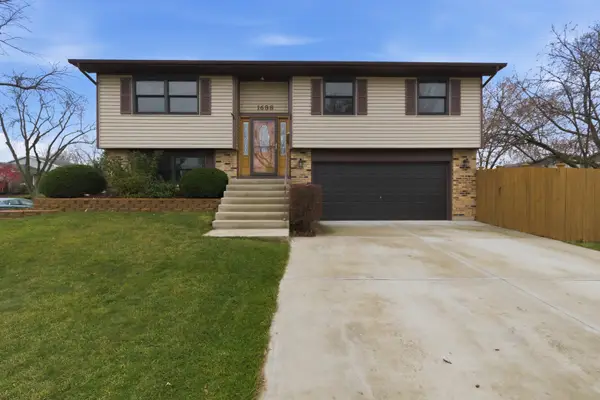 $379,900Active3 beds 2 baths1,513 sq. ft.
$379,900Active3 beds 2 baths1,513 sq. ft.1688 President Street, Glendale Heights, IL 60139
MLS# 12519560Listed by: PLATINUM PARTNERS REALTORS 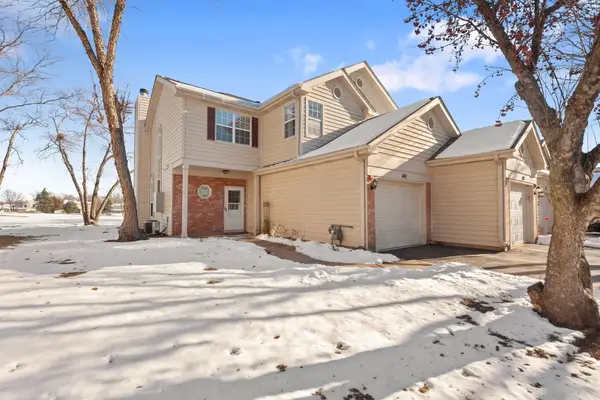 $335,000Pending2 beds 3 baths1,332 sq. ft.
$335,000Pending2 beds 3 baths1,332 sq. ft.1415 Fairway Drive, Glendale Heights, IL 60139
MLS# 12532650Listed by: KELLER WILLIAMS EXPERIENCE $349,999Active3 beds 2 baths1,458 sq. ft.
$349,999Active3 beds 2 baths1,458 sq. ft.1364 Leslie Lane, Glendale Heights, IL 60139
MLS# 12531444Listed by: KELLER WILLIAMS PREMIERE PROPERTIES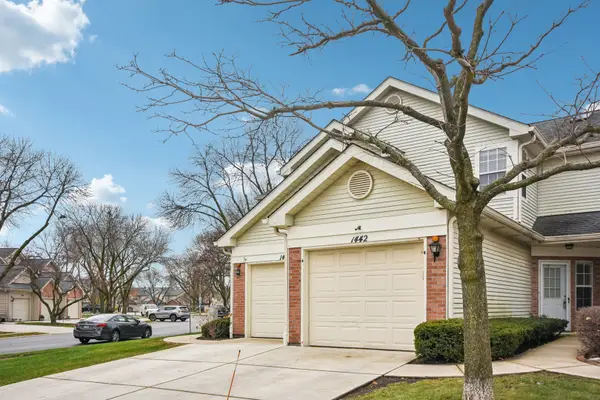 $289,000Active2 beds 3 baths1,248 sq. ft.
$289,000Active2 beds 3 baths1,248 sq. ft.Address Withheld By Seller, Glendale Heights, IL 60139
MLS# 12521412Listed by: REDFIN CORPORATION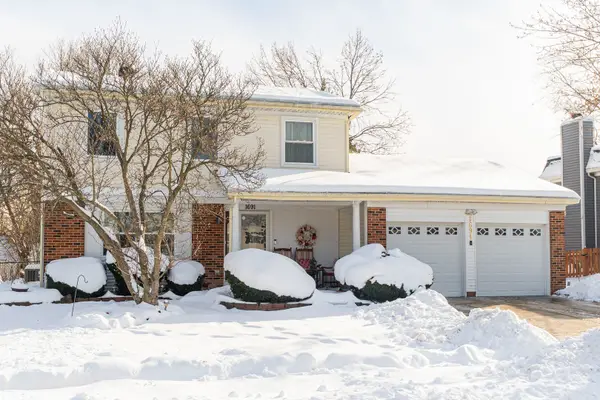 $419,000Active3 beds 3 baths1,778 sq. ft.
$419,000Active3 beds 3 baths1,778 sq. ft.1691 Berkshire Street, Glendale Heights, IL 60139
MLS# 12532144Listed by: EXECUTIVE REALTY GROUP LLC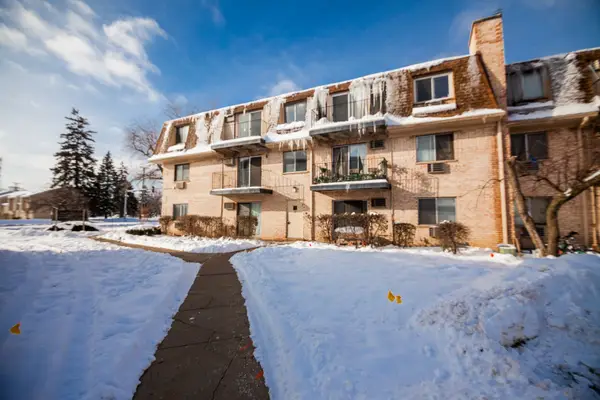 $175,000Pending2 beds 2 baths917 sq. ft.
$175,000Pending2 beds 2 baths917 sq. ft.1111 Bloomingdale Road #2B, Glendale Heights, IL 60139
MLS# 12530536Listed by: KALE REALTY
