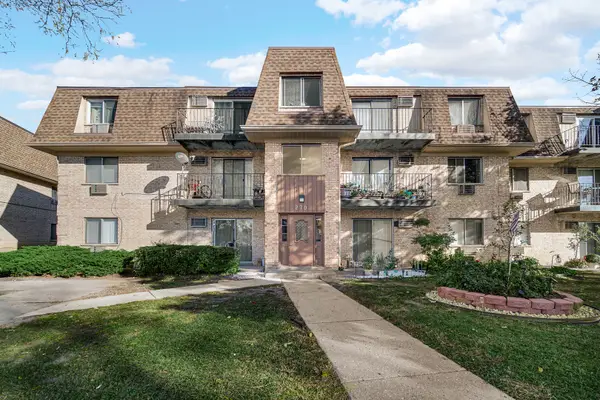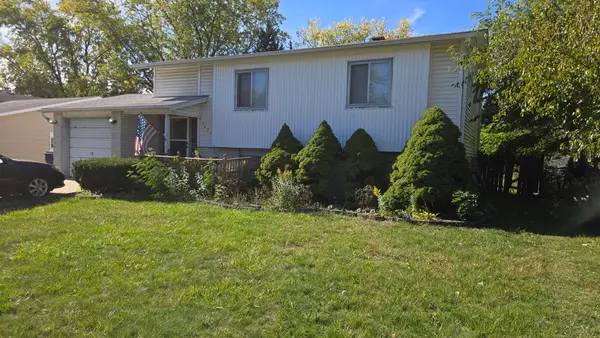25 W Wrightwood Avenue, Glendale Heights, IL 60139
Local realty services provided by:Better Homes and Gardens Real Estate Connections
25 W Wrightwood Avenue,Glendale Heights, IL 60139
$365,000
- 3 Beds
- 2 Baths
- - sq. ft.
- Single family
- Sold
Listed by:roger rossi
Office:re/max suburban
MLS#:12468374
Source:MLSNI
Sorry, we are unable to map this address
Price summary
- Price:$365,000
About this home
This is the home you've been waiting for! Nothing to do but move in. It features a freshly painted interior, new carpeting throughout, an all stainless kitchen with wood laminate flooring, a first floor laundry room, a main floor powder room, a large formal living room and adjacent dining room perfect for entertaining, a separate family room overlooking the patio and back yard, a large master bedroom with ample closet space, 2 additional bedrooms, a large hall bathroom with a separate area for the tub/shower and commode, a spacious unfinished basement and an attached garage. Newer items include the roof (2023), high efficiency furnace, water heater, attic fan and dishwasher. The fenced yard with a large patio is great for outdoor entertaining and its location near schools, parks, shopping and restaurants can't be beat. Within walking distance to the elementary and middle schools and just steps from the high school bus stop.
Contact an agent
Home facts
- Year built:1973
- Listing ID #:12468374
- Added:46 day(s) ago
- Updated:October 29, 2025 at 04:44 PM
Rooms and interior
- Bedrooms:3
- Total bathrooms:2
- Full bathrooms:1
- Half bathrooms:1
Heating and cooling
- Cooling:Central Air
- Heating:Forced Air, Natural Gas
Structure and exterior
- Roof:Asphalt
- Year built:1973
Schools
- High school:Glenbard North High School
- Middle school:Glenside Middle School
- Elementary school:Pheasant Ridge Primary School
Utilities
- Water:Lake Michigan
- Sewer:Public Sewer
Finances and disclosures
- Price:$365,000
- Tax amount:$8,514 (2024)
New listings near 25 W Wrightwood Avenue
- New
 $190,000Active2 beds 2 baths917 sq. ft.
$190,000Active2 beds 2 baths917 sq. ft.270 Shorewood Drive #GA, Glendale Heights, IL 60139
MLS# 12505252Listed by: RE/MAX ACTION - New
 $299,900Active4 beds 2 baths1,581 sq. ft.
$299,900Active4 beds 2 baths1,581 sq. ft.1474 Davine Drive, Glendale Heights, IL 60139
MLS# 12505128Listed by: HOMESMART REALTY GROUP - New
 $194,500Active2 beds 2 baths988 sq. ft.
$194,500Active2 beds 2 baths988 sq. ft.201 N Waters Edge Drive #101, Glendale Heights, IL 60139
MLS# 12502646Listed by: REAL PEOPLE REALTY - New
 $222,900Active2 beds 1 baths900 sq. ft.
$222,900Active2 beds 1 baths900 sq. ft.1277 Prairie Avenue #C, Glendale Heights, IL 60139
MLS# 12501602Listed by: CIRCLE ONE REALTY - New
 $159,000Active1 beds 1 baths900 sq. ft.
$159,000Active1 beds 1 baths900 sq. ft.680 Marilyn Avenue #104, Glendale Heights, IL 60139
MLS# 12498545Listed by: REALTY EXECUTIVES ADVANCE  $139,900Pending1 beds 1 baths743 sq. ft.
$139,900Pending1 beds 1 baths743 sq. ft.222 Shorewood Drive #GD, Glendale Heights, IL 60139
MLS# 12456714Listed by: KELLER WILLIAMS INFINITY $325,000Pending2 beds 3 baths1,458 sq. ft.
$325,000Pending2 beds 3 baths1,458 sq. ft.1188 Harbor Court, Glendale Heights, IL 60139
MLS# 12498151Listed by: RE/MAX SUBURBAN- New
 $749,000Active5 beds 4 baths3,435 sq. ft.
$749,000Active5 beds 4 baths3,435 sq. ft.203 Ahmed Court, Glendale Heights, IL 60139
MLS# 12498784Listed by: CHICAGOLAND BROKERS INC.  $299,999Pending3 beds 2 baths1,700 sq. ft.
$299,999Pending3 beds 2 baths1,700 sq. ft.67 Stonefield Drive, Glendale Heights, IL 60139
MLS# 12498369Listed by: HOMECOIN.COM $419,000Pending3 beds 2 baths1,848 sq. ft.
$419,000Pending3 beds 2 baths1,848 sq. ft.152 W Montana Avenue, Glendale Heights, IL 60139
MLS# 12495612Listed by: KELLER WILLIAMS PREMIERE PROPERTIES
