251 Polo Club Drive, Glendale Heights, IL 60139
Local realty services provided by:Better Homes and Gardens Real Estate Star Homes
251 Polo Club Drive,Glendale Heights, IL 60139
$380,000
- 4 Beds
- 3 Baths
- 1,869 sq. ft.
- Single family
- Pending
Listed by: jeffrey manguba
Office: mag-1 realty
MLS#:12492456
Source:MLSNI
Price summary
- Price:$380,000
- Price per sq. ft.:$203.32
About this home
Meticulously loved 4 bed, 2 1/2 bath home with many custom features in the award-winning Glenbard West High School district is ready for you! This raised ranch proudly boasts a beautiful bay window, extra wide garage, and a brick stairway that enhances its curb appeal. Upon entering the front door, you are greeted with an open floor-plan to the living room. Hardwood floors and crown molding welcomes family and friends to gather in the connecting dining room for a warm meal. Enjoy your morning coffee and breakfast or easy meals in your comfortable, eat-in kitchen completed with an all-stainless steel Frigidaire package (refrigerator, dishwasher, stove/oven, and microwave) marble countertops and a stunning backsplash. Go down a few steps to another open and functional living space, dedicated laundry room with a brand new washer and dryer, and half bath. The easy to clean ceramic tile flooring allows the space to be decorated and used in many ways - work out area, office, play room, movie room, entertainment, etc. If the inside of this home wasn't already enough, there is plenty more to love outside in the backyard. A huge, composite deck and a gorgeous all-brick patio can be accessed from the dining room or the walk-out basement making it easy to host large gatherings or simply enjoy as your own personal retreat. There is so much to love here! Hurry in!
Contact an agent
Home facts
- Year built:1983
- Listing ID #:12492456
- Added:35 day(s) ago
- Updated:November 15, 2025 at 09:25 AM
Rooms and interior
- Bedrooms:4
- Total bathrooms:3
- Full bathrooms:2
- Half bathrooms:1
- Living area:1,869 sq. ft.
Heating and cooling
- Cooling:Central Air
- Heating:Electric
Structure and exterior
- Year built:1983
- Building area:1,869 sq. ft.
Schools
- High school:Glenbard West High School
- Middle school:Glenside Middle School
- Elementary school:Glen Hill Primary School
Utilities
- Water:Lake Michigan
- Sewer:Public Sewer
Finances and disclosures
- Price:$380,000
- Price per sq. ft.:$203.32
- Tax amount:$11,738 (2024)
New listings near 251 Polo Club Drive
- New
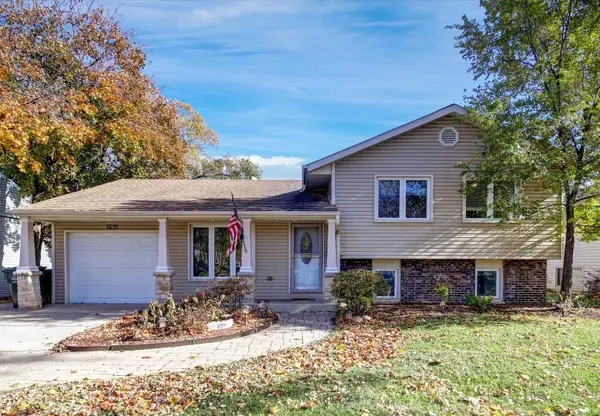 $465,500Active4 beds 3 baths2,188 sq. ft.
$465,500Active4 beds 3 baths2,188 sq. ft.1691 Jeffrey Avenue, Glendale Heights, IL 60139
MLS# 12516459Listed by: HOUSECENTER REALTY,INC. - New
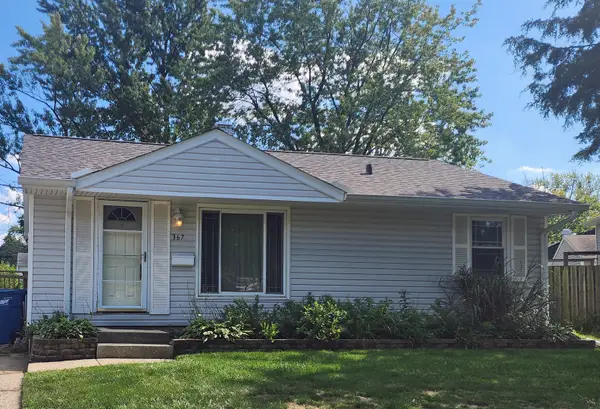 $315,000Active4 beds 1 baths1,690 sq. ft.
$315,000Active4 beds 1 baths1,690 sq. ft.367 E Lincoln Avenue, Glendale Heights, IL 60139
MLS# 12517300Listed by: CALIBER REALTY SOLUTIONS - New
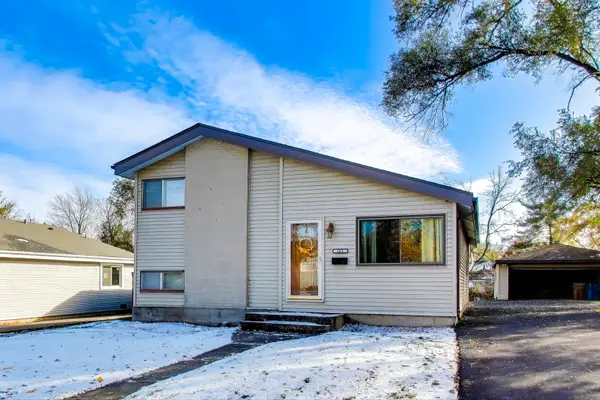 $268,000Active3 beds 2 baths1,638 sq. ft.
$268,000Active3 beds 2 baths1,638 sq. ft.661 Easy Street, Glendale Heights, IL 60139
MLS# 12516847Listed by: @PROPERTIES CHRISTIE'S INTERNATIONAL REAL ESTATE - New
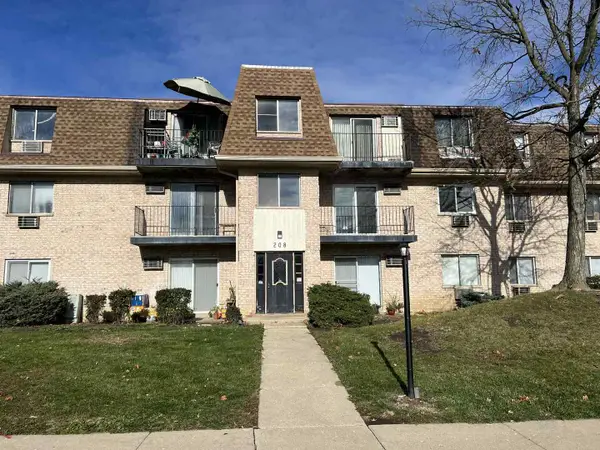 $130,000Active1 beds 1 baths
$130,000Active1 beds 1 baths208 Shorewood Drive #3-2C, Glendale Heights, IL 60139
MLS# 12516389Listed by: ILLINOIS REAL ESTATE PARTNERS INC - Open Sat, 11am to 1pmNew
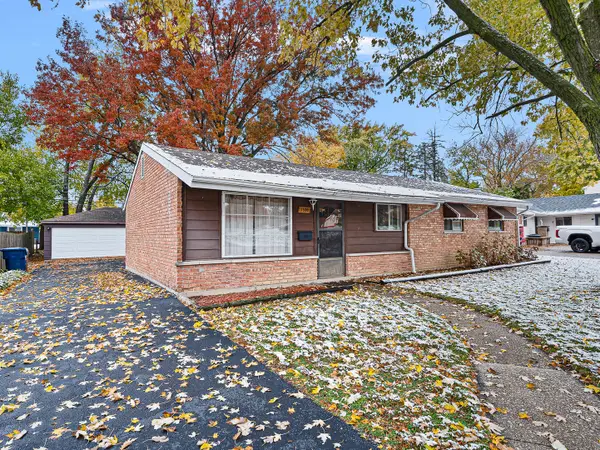 $295,000Active3 beds 2 baths1,183 sq. ft.
$295,000Active3 beds 2 baths1,183 sq. ft.Address Withheld By Seller, Glendale Heights, IL 60139
MLS# 12510371Listed by: GRANDVIEW REALTY, LLC - New
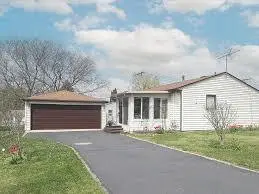 $320,000Active3 beds 1 baths1,078 sq. ft.
$320,000Active3 beds 1 baths1,078 sq. ft.1530 Charles Drive, Glendale Heights, IL 60139
MLS# 12336103Listed by: KELLER WILLIAMS PREMIERE PROPERTIES - New
 $579,000Active4 beds 3 baths2,211 sq. ft.
$579,000Active4 beds 3 baths2,211 sq. ft.691 Burdette Avenue, Glendale Heights, IL 60139
MLS# 12513985Listed by: KALE REALTY - New
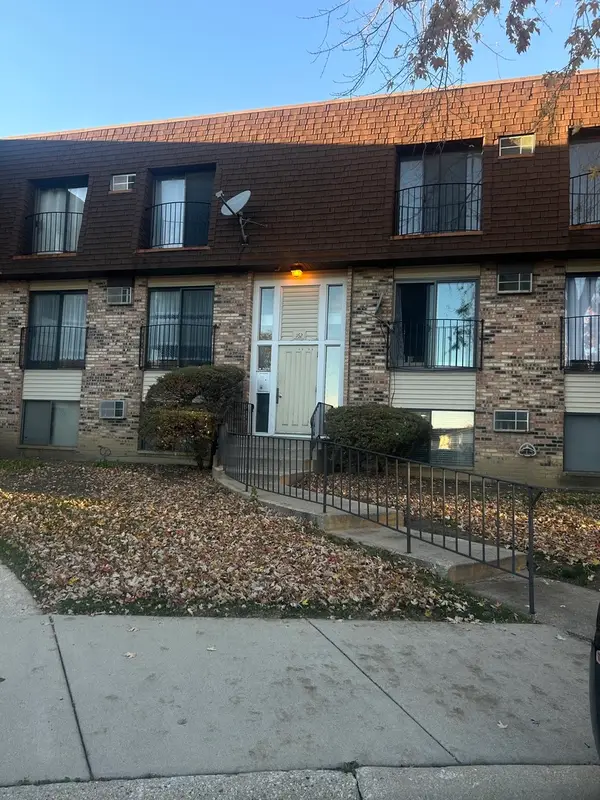 $179,900Active2 beds 2 baths1,000 sq. ft.
$179,900Active2 beds 2 baths1,000 sq. ft.162 S Waters Edge Drive #301, Glendale Heights, IL 60139
MLS# 12511251Listed by: CHARLES RUTENBERG REALTY OF IL - New
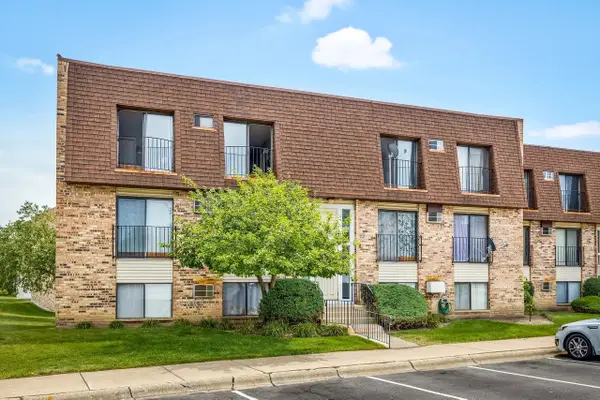 $189,000Active2 beds 2 baths998 sq. ft.
$189,000Active2 beds 2 baths998 sq. ft.175 N Waters Edge Drive #201, Glendale Heights, IL 60139
MLS# 12507345Listed by: ROYAL FAMILY REAL ESTATE 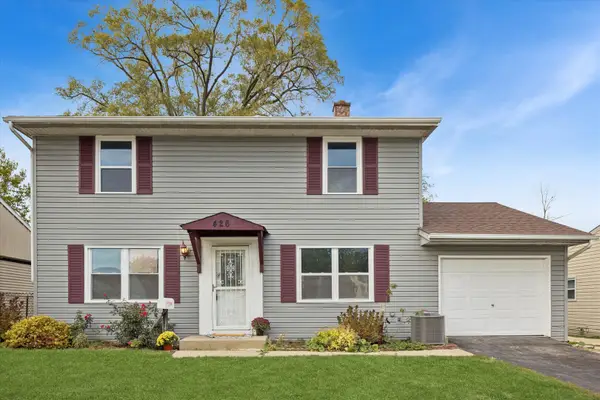 $369,900Active4 beds 2 baths1,494 sq. ft.
$369,900Active4 beds 2 baths1,494 sq. ft.426 Norton Avenue, Glendale Heights, IL 60139
MLS# 12507312Listed by: @PROPERTIES CHRISTIE'S INTERNATIONAL REAL ESTATE
