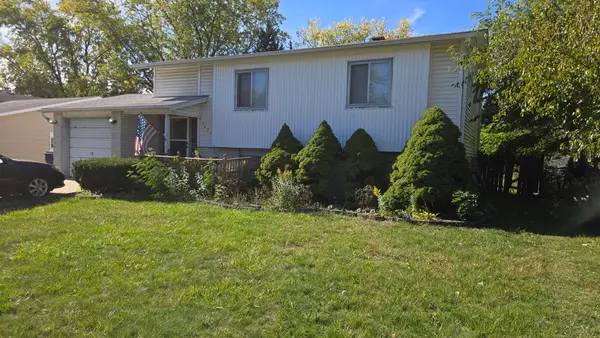279 Blue Spruce Lane, Glendale Heights, IL 60139
Local realty services provided by:Better Homes and Gardens Real Estate Star Homes
279 Blue Spruce Lane,Glendale Heights, IL 60139
$299,900
- 2 Beds
- 2 Baths
- 1,347 sq. ft.
- Condominium
- Pending
Listed by:diane lynch
Office:realty executives premier illinois
MLS#:12494940
Source:MLSNI
Price summary
- Price:$299,900
- Price per sq. ft.:$222.64
- Monthly HOA dues:$406
About this home
Welcome to Westfield Pines! This rarely available end-unit RANCH townhome sparkles and offers a perfect blend of comfort and convenience in a desirable community. You'll notice great curb appeal with professional landscaping and walk way to green space and gazebo overlooking the pretty water view. Enjoy a light-filled living room featuring large windows, neutral decor, plush brand new carpeting, and a cozy see-through gas fireplace. The open layout flows seamlessly into the dining area filled with natural light-ideal for everyday meals or entertaining guests. A French door to your private deck offers spectacular water views, creating a serene backdrop for relaxation. The bright kitchen with white cabinets, all appliances and breakfast nook are perfect for casual dining and entertaining. The primary bedroom suite is generously sized with huge walk in closet and a well-maintained bathroom with shower. The second bedroom and hall bath are convenient for guests or roommates. The full basement provides endless possibilities with roughed-in plumbing, ready to be transformed into additional living space, a home gym, or a recreation area. The unit has been freshly painted with updated lighting and hardware so you can move right in and enjoy. Located near shopping, dining, parks, schools, and major highways, this home provides easy access to everything Glendale Heights and the surrounding areas have to offer. Refrigerator 2016, furnace is 2021, dishwasher and disposal are brand new. Don't miss it!
Contact an agent
Home facts
- Year built:1999
- Listing ID #:12494940
- Added:48 day(s) ago
- Updated:October 28, 2025 at 08:28 PM
Rooms and interior
- Bedrooms:2
- Total bathrooms:2
- Full bathrooms:2
- Living area:1,347 sq. ft.
Heating and cooling
- Cooling:Central Air
- Heating:Forced Air, Natural Gas
Structure and exterior
- Roof:Asphalt
- Year built:1999
- Building area:1,347 sq. ft.
Schools
- High school:Glenbard East High School
- Middle school:Marquardt Middle School
- Elementary school:Black Hawk Elementary School
Utilities
- Water:Lake Michigan, Public
- Sewer:Public Sewer
Finances and disclosures
- Price:$299,900
- Price per sq. ft.:$222.64
- Tax amount:$9,262 (2024)
New listings near 279 Blue Spruce Lane
- New
 $299,900Active4 beds 2 baths1,581 sq. ft.
$299,900Active4 beds 2 baths1,581 sq. ft.1474 Davine Drive, Glendale Heights, IL 60139
MLS# 12505128Listed by: HOMESMART REALTY GROUP - New
 $194,500Active2 beds 2 baths988 sq. ft.
$194,500Active2 beds 2 baths988 sq. ft.201 N Waters Edge Drive #101, Glendale Heights, IL 60139
MLS# 12502646Listed by: REAL PEOPLE REALTY - New
 $222,900Active2 beds 1 baths900 sq. ft.
$222,900Active2 beds 1 baths900 sq. ft.1277 Prairie Avenue #C, Glendale Heights, IL 60139
MLS# 12501602Listed by: CIRCLE ONE REALTY - New
 $159,000Active1 beds 1 baths900 sq. ft.
$159,000Active1 beds 1 baths900 sq. ft.680 Marilyn Avenue #104, Glendale Heights, IL 60139
MLS# 12498545Listed by: REALTY EXECUTIVES ADVANCE  $139,900Pending1 beds 1 baths743 sq. ft.
$139,900Pending1 beds 1 baths743 sq. ft.222 Shorewood Drive #GD, Glendale Heights, IL 60139
MLS# 12456714Listed by: KELLER WILLIAMS INFINITY $325,000Pending2 beds 3 baths1,458 sq. ft.
$325,000Pending2 beds 3 baths1,458 sq. ft.1188 Harbor Court, Glendale Heights, IL 60139
MLS# 12498151Listed by: RE/MAX SUBURBAN- New
 $749,000Active5 beds 4 baths3,435 sq. ft.
$749,000Active5 beds 4 baths3,435 sq. ft.203 Ahmed Court, Glendale Heights, IL 60139
MLS# 12498784Listed by: CHICAGOLAND BROKERS INC.  $299,999Pending3 beds 2 baths1,700 sq. ft.
$299,999Pending3 beds 2 baths1,700 sq. ft.67 Stonefield Drive, Glendale Heights, IL 60139
MLS# 12498369Listed by: HOMECOIN.COM $419,000Pending3 beds 2 baths1,848 sq. ft.
$419,000Pending3 beds 2 baths1,848 sq. ft.152 W Montana Avenue, Glendale Heights, IL 60139
MLS# 12495612Listed by: KELLER WILLIAMS PREMIERE PROPERTIES $185,000Active2 beds 1 baths817 sq. ft.
$185,000Active2 beds 1 baths817 sq. ft.1002 Spruce Street #2B, Glendale Heights, IL 60139
MLS# 12483012Listed by: KELLER WILLIAMS PREMIERE PROPERTIES
