1125 Longvalley Road, Glenview, IL 60025
Local realty services provided by:Better Homes and Gardens Real Estate Star Homes
1125 Longvalley Road,Glenview, IL 60025
$4,475,000
- 7 Beds
- 9 Baths
- 10,000 sq. ft.
- Single family
- Active
Listed by: pam macpherson
Office: @properties christie's international real estate
MLS#:12296678
Source:MLSNI
Price summary
- Price:$4,475,000
- Price per sq. ft.:$447.5
About this home
Welcome to the private oasis of the 1125 Longvalley estate. Tucked away in a world of its own amidst a barrier of privacy trees, a rolling river, tranquil pond, and expanse of the the Glen View Golf Course views. The property itself boasts 360 degrees of breathtaking nature views making you feel as though you are a world away, Get carried away with strolls thru your private wooded trails or bask in the expanse of the open acreage of the east, south and west lawns. Inside find the strength and beauty of the original 1927 build with classic entertaining spaces updated to todays needs and functionality. Your classic limestone fireplace graces the formal living room with herringbone alder wood flooring complete with floor to ceiling windows allowing views of your 12ft deep swimming pool, updated pool house, and stunning views of the pond, river and golf course. Your 40 foot dining room is ready for the most regal of dinner parties with fantastic flow to your greatroom, billiards room, bar area and atrium. Your separate chefs kitchen is a family hub with its own family room space and intimate eat-in area. Heated west patio blue stone floors are perfect for a winter retreat while watching sledding down the west hill or cross country skiing in the south lawn, all while enjoying s'mores by the outdoor fireplace. The west patio is just off of your all glass atrium which also boasts heated floors and soaring ceilings. Just downstairs escape to a recreation area to cozy up for a movie or walk into your exercise room with full bath. Saving the best for last, up your grand staircase you will be wowed by the elaborate wood library which opens to the perfect office with eastern, southern, and western views of your estate. 6 more bedrooms and bathrooms grace the upstairs wings including the primary bedroom with 180 degree views of your pool and your north, east, and south lawns. A secluded oasis yet functionality abounds with Nationally Ranked School Systems both public and private, walking distance to the Metra and 25 minutes from both Chicago and Ohare. The home is also highly efficient with commercial heating and cooling systems. You have both public water and sewer but still a well system for cost effective property sprinkler systems. The pool house has just been updated with its own full bath, kitchenette and pool surround has been updated with Ipe wood decking and blue stone patio. Floor Plans available upon request. Additional Notes: MULTIPLE Contiguous lots available! Amazing Development Opportunity! The 1125 Longvalley Estate which is located on the south side of Longvalley just east of the river and west of Woodland (current addresses: 1117 (SOLD), 1119, 1121, 1123, 1125 Longvalley lots) -Per Village of Glenview: R-2 Zoning. There are cul-de-sac development opportunities for developers or beautiful already subdivided single family lots available for personal building needs. For additional subdivision: Each parcel must have a minimum of .5 acre and 80ft frontage, all information to be confirmed with Village, variances can be requested. Seller has already successfully prepared a Plat of Subdivision with the Village of Glenview which included multiple tree surveys and tagging, topographical surveys, and drainage engineering. Water/Electric/Sewer available at street. For listing purposes: seller prefers to sell the entire 1100x440 land and 11,000 sq ft home as one and allow new owner to divide or develop as they wish. The lot at 1117 Longvalley (92x440) has already been subdivide and sold for $1,400,000. Multiple options for lot breakouts and development opportunities but as of now we are pricing 2 Lots at 92x400+ each (Lots 2/3) at $1,500,000 each and Lot 1 with the pond at $1,299,000. The current 11,000 sq foot estate at 1125 Longvalley which is completely move in ready as well is listed at $4,495,000 on its own with 3.42 acres. The entire almost 6.42 acre parcel plus home is offered at $8,500,000.
Contact an agent
Home facts
- Year built:1927
- Listing ID #:12296678
- Added:304 day(s) ago
- Updated:December 28, 2025 at 11:41 AM
Rooms and interior
- Bedrooms:7
- Total bathrooms:9
- Full bathrooms:7
- Half bathrooms:2
- Living area:10,000 sq. ft.
Heating and cooling
- Cooling:Central Air
- Heating:Forced Air, Radiant
Structure and exterior
- Roof:Tile
- Year built:1927
- Building area:10,000 sq. ft.
- Lot area:3.42 Acres
Schools
- High school:Glenbrook South High School
- Middle school:Springman Middle School
- Elementary school:Lyon Elementary School
Utilities
- Water:Public
- Sewer:Public Sewer
Finances and disclosures
- Price:$4,475,000
- Price per sq. ft.:$447.5
- Tax amount:$59,532 (2023)
New listings near 1125 Longvalley Road
- New
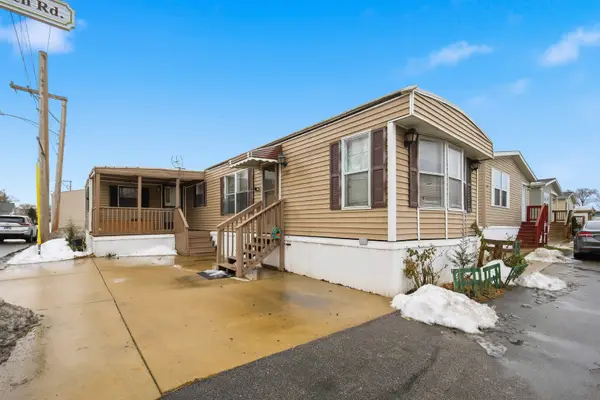 $65,000Active3 beds 2 baths
$65,000Active3 beds 2 baths1300 W Branch Road, Northfield, IL 60093
MLS# 12535731Listed by: MY CASA REALTY CORP. - New
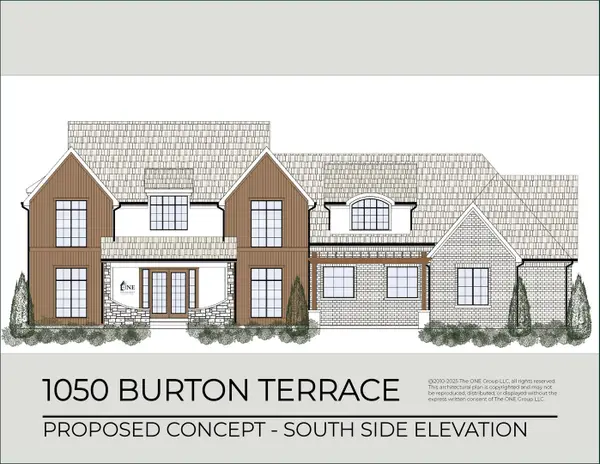 $3,000,000Active5 beds 6 baths7,580 sq. ft.
$3,000,000Active5 beds 6 baths7,580 sq. ft.1050 Burton Terrace, Glenview, IL 60025
MLS# 12534805Listed by: BERKSHIRE HATHAWAY HOMESERVICES CHICAGO 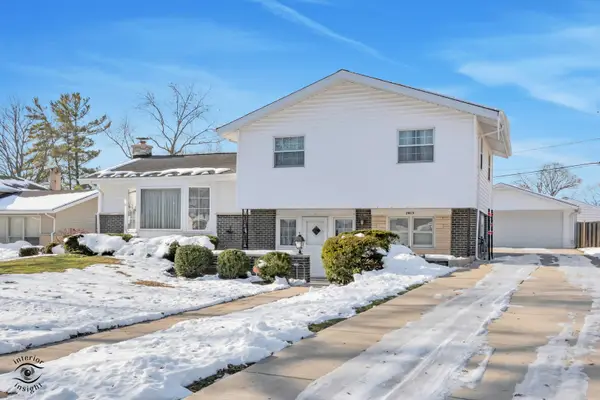 $625,000Pending4 beds 3 baths2,200 sq. ft.
$625,000Pending4 beds 3 baths2,200 sq. ft.2815 Helen Drive, Glenview, IL 60025
MLS# 12531771Listed by: COMPASS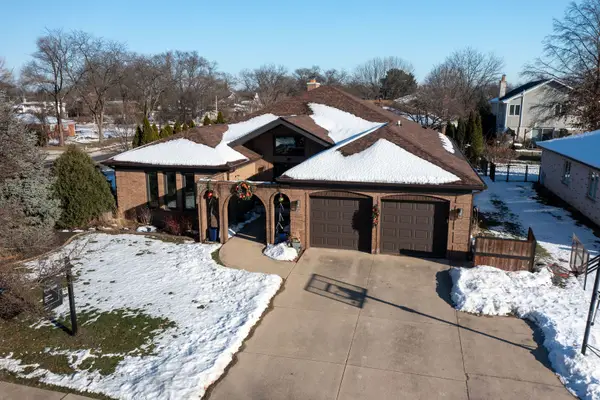 $875,000Pending3 beds 3 baths2,820 sq. ft.
$875,000Pending3 beds 3 baths2,820 sq. ft.917 Tamer Lane, Glenview, IL 60025
MLS# 12530227Listed by: REAL BROKER LLC- New
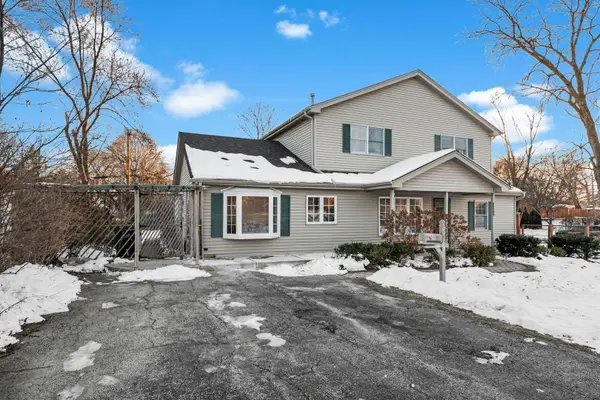 $699,000Active5 beds 3 baths2,559 sq. ft.
$699,000Active5 beds 3 baths2,559 sq. ft.3505 Linneman Street, Glenview, IL 60025
MLS# 12533899Listed by: MC REALTY GROUP, INC. 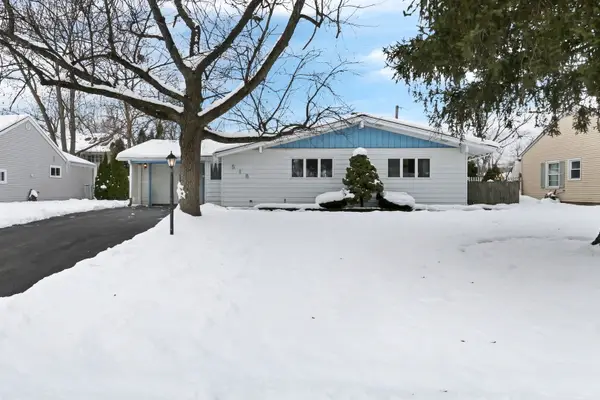 $340,000Pending3 beds 2 baths1,650 sq. ft.
$340,000Pending3 beds 2 baths1,650 sq. ft.518 Elder Lane, Glenview, IL 60025
MLS# 12533183Listed by: KELLER WILLIAMS NORTH SHORE WEST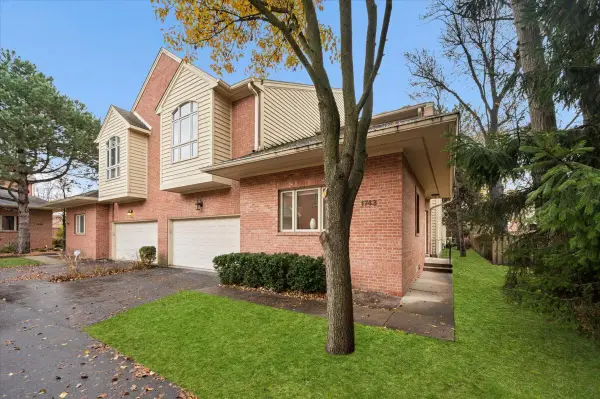 $599,000Pending3 beds 2 baths2,476 sq. ft.
$599,000Pending3 beds 2 baths2,476 sq. ft.1743 Melise Drive, Glenview, IL 60025
MLS# 12524940Listed by: @PROPERTIES CHRISTIE'S INTERNATIONAL REAL ESTATE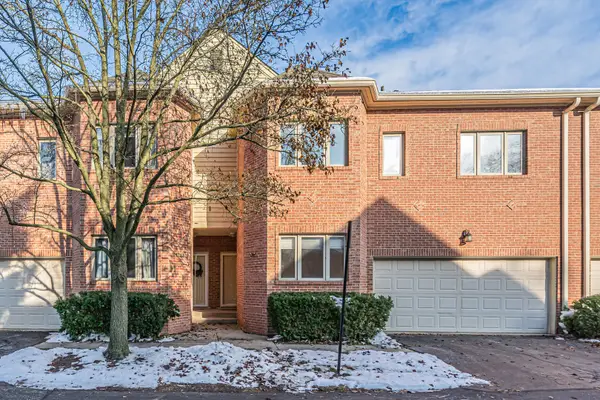 $559,000Pending3 beds 4 baths2,807 sq. ft.
$559,000Pending3 beds 4 baths2,807 sq. ft.1740 Melise Drive, Glenview, IL 60025
MLS# 12532176Listed by: RE/MAX CITY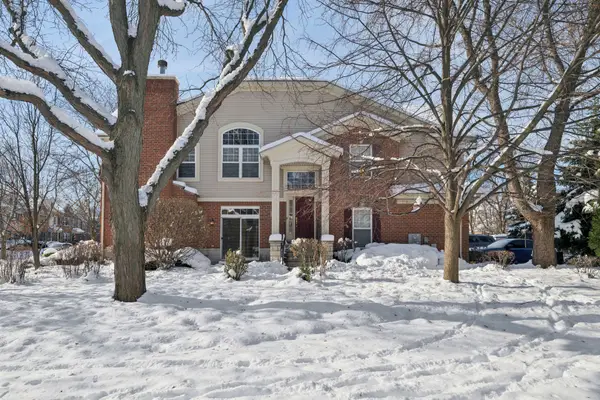 $615,000Active2 beds 2 baths
$615,000Active2 beds 2 baths2750 Langley Circle, Glenview, IL 60026
MLS# 12529328Listed by: BAIRD & WARNER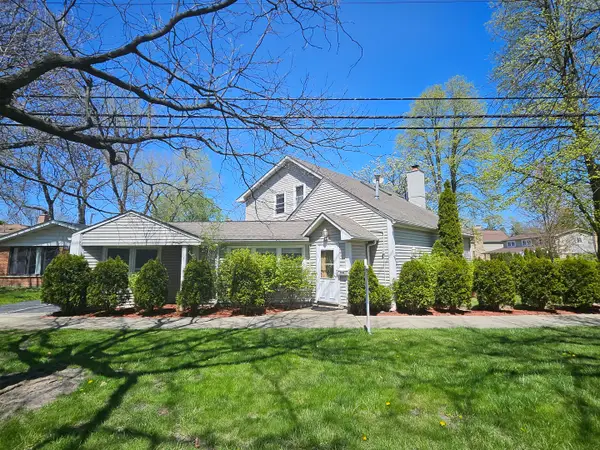 $799,000Active4 beds 3 baths2,450 sq. ft.
$799,000Active4 beds 3 baths2,450 sq. ft.808 Indian Road, Glenview, IL 60025
MLS# 12530850Listed by: MWJ REALTY LLC
