1220 Depot Street #305, Glenview, IL 60025
Local realty services provided by:Better Homes and Gardens Real Estate Connections
1220 Depot Street #305,Glenview, IL 60025
$265,000
- 2 Beds
- 2 Baths
- 1,080 sq. ft.
- Condominium
- Active
Listed by: keith hancock
Office: villager realty
MLS#:12504302
Source:MLSNI
Price summary
- Price:$265,000
- Price per sq. ft.:$245.37
- Monthly HOA dues:$502
About this home
WELL MAINTAINED WEST FACING UNIT WITH SPACIOUS BALCONY AND VIEWS OF OPEN SPACE AND PATIO. COMBINATION OF WOOD LAMINATE FLOORING AND BEDROOMS WITH CARPETING. EAT IN KITCHEN WITH MANY CABINETS AND PASS THROUGH TO LIVING ROOM AND SLIDING GLASS DOORS TO BALCONY. SPLIT DESIGN BEDROOMS FOR EXTRA PRIVACY. MAIN BEDROOM WITH WALKIN CLOSET. 2ND BATHROOM OFFERS STACKABLE WASHER AND DRYER. ALSO COIN LAUNDRY ON EACH FLOOR. COMMON AREA INCLUDES STORAGE, HUGE SITTING/GAME AREA, LIBRARY, FULL KITCHEN, PARTY AND/OR MEETING ROOM, OUTDOOR PATIO AND EXERCIZE ROOM. INDOOR HEATED GARAGE AVAILABLE BASED ON AVAILABILITY FOR MONTHLY FEE. EXTERIOR PARKING IS FREE. GREAT LOCATION OFFERS, TRAIN, LIBRARY, RESTAURANTS AND SHOPPING NEARBY. ALL OWNER OCCUPIED AND MINIMUM 65 YEARS OF AGE. DEPOT SQUARE APPLICATION IS NECESSARY AND AVAILABLE. ASSESSMANT INCLUDES HEAT. UNIT IS MODEL PLAN "D". RARELY AVAILABLE AND READY TO MAKE THIS YOUR NEW HOME. COME SEE IT TODAY!!!
Contact an agent
Home facts
- Year built:1998
- Listing ID #:12504302
- Added:103 day(s) ago
- Updated:February 12, 2026 at 08:28 PM
Rooms and interior
- Bedrooms:2
- Total bathrooms:2
- Full bathrooms:2
- Living area:1,080 sq. ft.
Heating and cooling
- Heating:Natural Gas
Structure and exterior
- Year built:1998
- Building area:1,080 sq. ft.
Schools
- High school:Glenbrook South High School
- Middle school:Springman Middle School
- Elementary school:Lyon Elementary School
Utilities
- Water:Lake Michigan
- Sewer:Public Sewer
Finances and disclosures
- Price:$265,000
- Price per sq. ft.:$245.37
- Tax amount:$1,287 (2023)
New listings near 1220 Depot Street #305
- Open Sat, 1 to 2pmNew
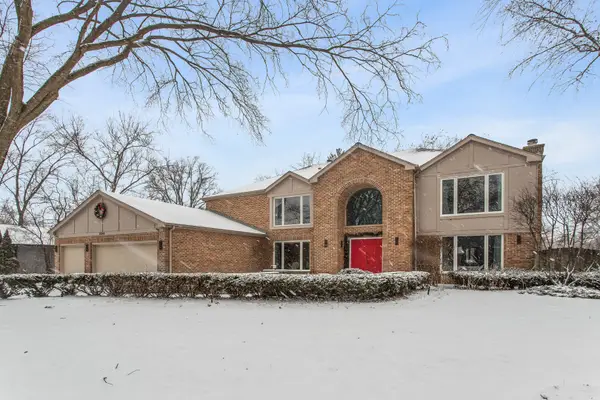 $1,250,000Active6 beds 5 baths4,237 sq. ft.
$1,250,000Active6 beds 5 baths4,237 sq. ft.3240 Brookdale Lane, Northbrook, IL 60062
MLS# 12566271Listed by: COMPASS - Open Sun, 11:30am to 1:30pmNew
 $849,000Active4 beds 4 baths2,922 sq. ft.
$849,000Active4 beds 4 baths2,922 sq. ft.3724 Liberty Lane, Glenview, IL 60025
MLS# 12562266Listed by: REDFIN CORPORATION - New
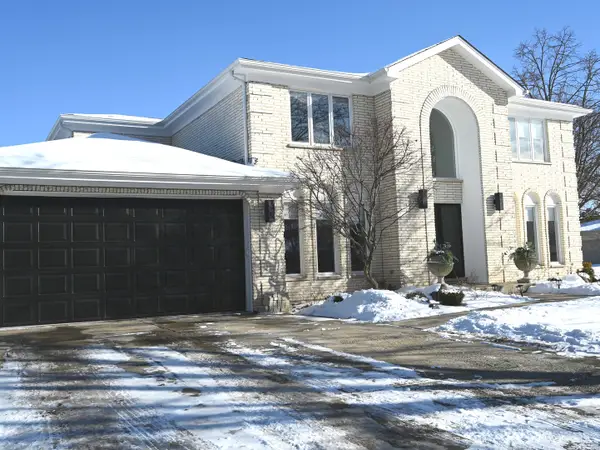 $1,099,000Active5 beds 4 baths3,429 sq. ft.
$1,099,000Active5 beds 4 baths3,429 sq. ft.3407 Springdale Avenue, Glenview, IL 60025
MLS# 12561222Listed by: STALMATIA KALFAS - New
 $624,900Active3 beds 4 baths2,476 sq. ft.
$624,900Active3 beds 4 baths2,476 sq. ft.1739 Melise Drive, Glenview, IL 60025
MLS# 12549779Listed by: VILLAGER REALTY - New
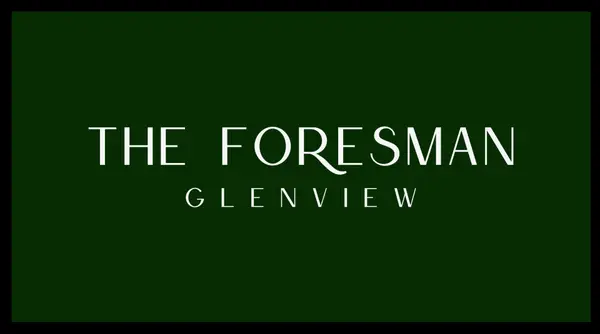 $600,000Active0 Acres
$600,000Active0 Acres1900 E Lake Avenue, Glenview, IL 60025
MLS# 12565313Listed by: COMPASS - New
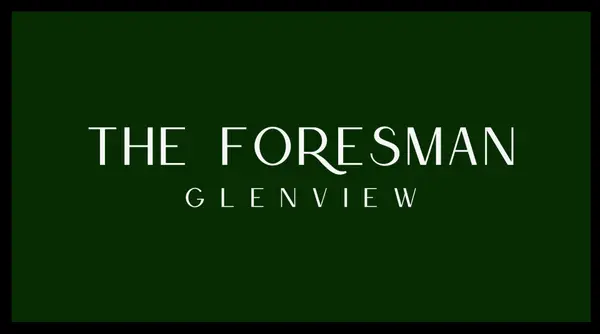 $680,000Active0 Acres
$680,000Active0 Acres1900 E Lake Avenue, Glenview, IL 60025
MLS# 12565361Listed by: COMPASS - New
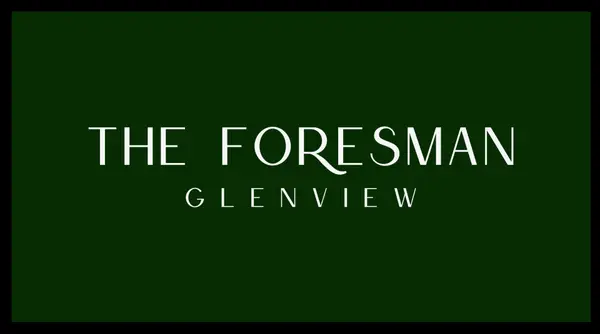 $565,000Active0 Acres
$565,000Active0 Acres1900 E Lake Avenue, Glenview, IL 60025
MLS# 12565456Listed by: COMPASS - New
 $465,000Active0 Acres
$465,000Active0 Acres1900 E Lake Avenue, Glenview, IL 60025
MLS# 12565207Listed by: COMPASS - New
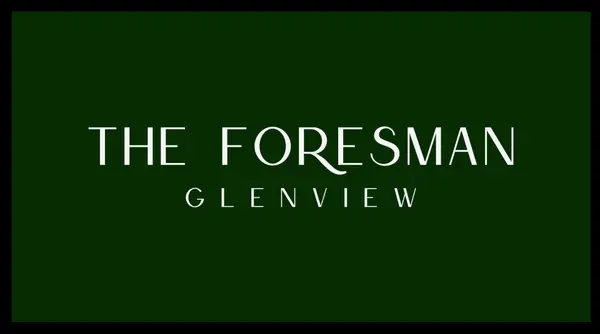 $630,000Active0 Acres
$630,000Active0 Acres1900 E Lake Avenue, Glenview, IL 60025
MLS# 12565276Listed by: COMPASS - New
 $2,599,000Active6 beds 5 baths4,500 sq. ft.
$2,599,000Active6 beds 5 baths4,500 sq. ft.440 Briarhill Road, Glenview, IL 60025
MLS# 12562557Listed by: HOMESMART CONNECT LLC

