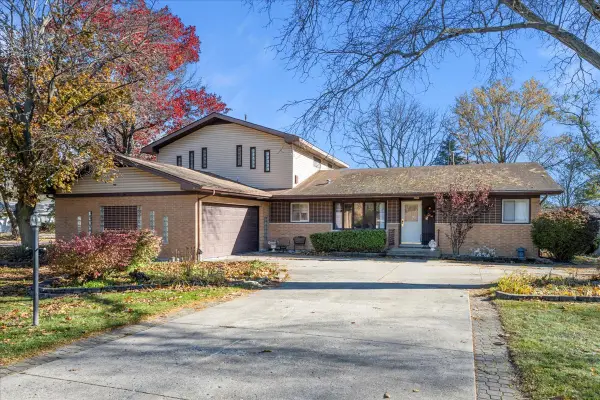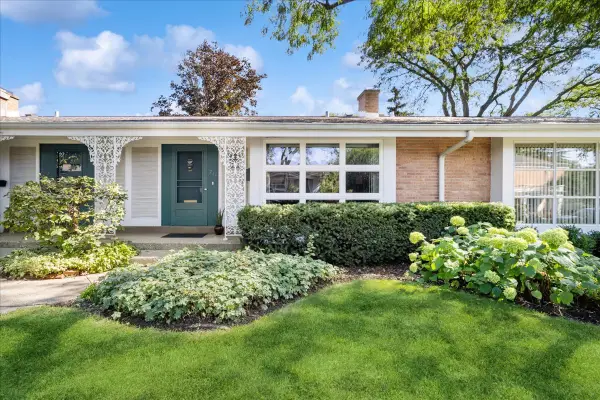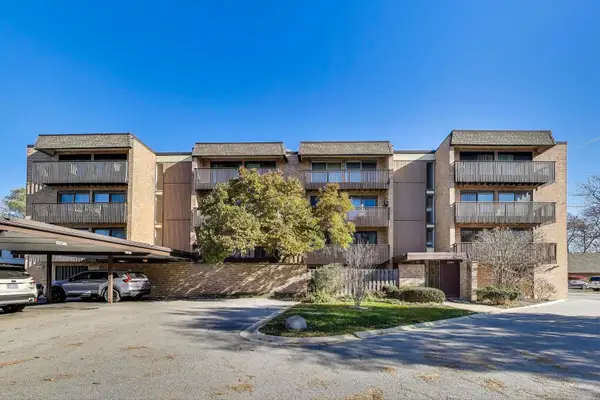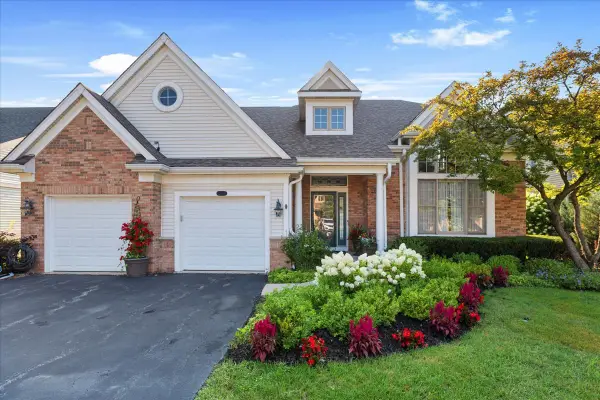1414 Pebblecreek Drive, Glenview, IL 60025
Local realty services provided by:Better Homes and Gardens Real Estate Star Homes
Listed by: lisa finks
Office: compass
MLS#:12482620
Source:MLSNI
Price summary
- Price:$499,000
- Monthly HOA dues:$595
About this home
As an end unit, this Pebblecreek townhome gives you more--more windows, more privacy, more ways to gather--plus a true, separate dining room and a little green space all your own along the side. Inside, first-floor hardwoods set a warm tone. The kitchen and family room form the hub with breakfast-bar seating and a fireplace, then open through two sets of patio doors to a private patio perfect for dinner under the lights, a firepit hang, or a quiet lounge set. A convenient powder room serves the main level, and the attached one-car garage simplifies life. Upstairs, the primary suite includes an attached bath; two additional bedrooms are served by a full hall bath, and a laundry closet with washer and dryer is right where you need it-on the bedroom level. Because it's an end unit, you'll enjoy added natural light and extra privacy, plus a grassy side area with a small garden for play, pets, or herbs. In Pebblecreek's landscaped, pool community with professional management, you're close to shops, dining, and transit-in District 34 and 225.
Contact an agent
Home facts
- Listing ID #:12482620
- Added:35 day(s) ago
- Updated:November 15, 2025 at 09:25 AM
Rooms and interior
- Bedrooms:3
- Total bathrooms:3
- Full bathrooms:2
- Half bathrooms:1
Heating and cooling
- Cooling:Central Air
- Heating:Forced Air, Natural Gas
Schools
- High school:Glenbrook South High School
- Middle school:Attea Middle School
- Elementary school:Lyon Elementary School
Utilities
- Water:Lake Michigan
- Sewer:Public Sewer
Finances and disclosures
- Price:$499,000
- Tax amount:$7,083 (2023)
New listings near 1414 Pebblecreek Drive
- Open Sun, 11am to 1pmNew
 $549,900Active4 beds 3 baths2,542 sq. ft.
$549,900Active4 beds 3 baths2,542 sq. ft.2851 Fredric Court, Northbrook, IL 60062
MLS# 12514273Listed by: COMPASS - Open Sun, 12 to 1:30pmNew
 $719,000Active4 beds 4 baths2,763 sq. ft.
$719,000Active4 beds 4 baths2,763 sq. ft.2821 Covert Road, Glenview, IL 60025
MLS# 12503695Listed by: BERKSHIRE HATHAWAY HOMESERVICES CHICAGO - New
 $385,000Active2 beds 2 baths1,237 sq. ft.
$385,000Active2 beds 2 baths1,237 sq. ft.711 Carriage Hill Drive, Glenview, IL 60025
MLS# 12517339Listed by: BAIRD & WARNER - Open Sun, 12 to 2pmNew
 $279,000Active2 beds 2 baths1,362 sq. ft.
$279,000Active2 beds 2 baths1,362 sq. ft.1847 Tanglewood Drive #2B, Glenview, IL 60025
MLS# 12517354Listed by: @PROPERTIES CHRISTIE'S INTERNATIONAL REAL ESTATE - Open Sun, 12 to 2pmNew
 $620,000Active2 beds 3 baths1,717 sq. ft.
$620,000Active2 beds 3 baths1,717 sq. ft.1838 Aberdeen Drive, Glenview, IL 60025
MLS# 12512920Listed by: BAIRD & WARNER - New
 $935,000Active5 beds 4 baths2,498 sq. ft.
$935,000Active5 beds 4 baths2,498 sq. ft.3931 Miller Drive, Glenview, IL 60026
MLS# 12511808Listed by: @PROPERTIES CHRISTIE'S INTERNATIONAL REAL ESTATE  $550,000Pending3 beds 3 baths1,422 sq. ft.
$550,000Pending3 beds 3 baths1,422 sq. ft.313 Ferndale Road, Glenview, IL 60025
MLS# 12515881Listed by: @PROPERTIES CHRISTIE'S INTERNATIONAL REAL ESTATE- Open Sun, 1 to 4pmNew
 $415,900Active2 beds 2 baths1,000 sq. ft.
$415,900Active2 beds 2 baths1,000 sq. ft.1088 Shermer Road, Glenview, IL 60025
MLS# 12516319Listed by: CIRCLE ONE REALTY - New
 $559,000Active3 beds 2 baths1,600 sq. ft.
$559,000Active3 beds 2 baths1,600 sq. ft.35 Julie Drive, Glenview, IL 60025
MLS# 12516070Listed by: GUIDANCE REALTY - Open Sat, 1 to 3pm
 $899,000Pending3 beds 3 baths2,872 sq. ft.
$899,000Pending3 beds 3 baths2,872 sq. ft.2809 Meadowview Court, Glenview, IL 60026
MLS# 12506704Listed by: COLDWELL BANKER REALTY
