1531 Pebblecreek Drive, Glenview, IL 60025
Local realty services provided by:Better Homes and Gardens Real Estate Connections
1531 Pebblecreek Drive,Glenview, IL 60025
$445,000
- 3 Beds
- 3 Baths
- 1,488 sq. ft.
- Condominium
- Active
Listed by:connie dornan
Office:@properties christie's international real estate
MLS#:12459057
Source:MLSNI
Price summary
- Price:$445,000
- Price per sq. ft.:$299.06
- Monthly HOA dues:$495
About this home
Sophisticated living meets everyday ease in this beautifully updated townhome in sought-after Pebblecreek. Step inside to a light-filled interior where wide-plank hardwood floors, crown molding, and recessed lighting create a seamless flow through the main level's open layout. The kitchen is the heart of the home with granite countertops, an island with seating for four, GE stainless steel appliances, Bosch dishwasher, and pendant lighting that sets the stage for both casual mornings and elegant evenings. The adjoining family room, anchored by a sliding glass door, opens effortlessly to a private brick paver patio-perfect for alfresco entertaining. Upstairs, the primary suite offers a serene retreat with double closets and a timeless bath, while two additional bedrooms and a renovated hall bath with bench seating in the shower provide style and comfort for family and guests. A convenient second-floor laundry adds to the home's functionality. Notable upgrades include a new roof (2015), furnace and A/C (2016), siding and gutters (2013), and all windows replaced. The garage, finished with epoxy flooring and built-in cabinetry, adds a touch of luxury to everyday storage. Set within a meticulously maintained community with recent pavement improvements, an in-ground pool, abundant guest parking and just a stone's throw to Starbucks, Trader Joe's and a plethora of shopping and dining options! This residence is as turn-key as it is timeless. A rare opportunity to live in Pebblecreek where lifestyle, convenience, and design converge.
Contact an agent
Home facts
- Year built:1983
- Listing ID #:12459057
- Added:1 day(s) ago
- Updated:September 04, 2025 at 09:38 PM
Rooms and interior
- Bedrooms:3
- Total bathrooms:3
- Full bathrooms:2
- Half bathrooms:1
- Living area:1,488 sq. ft.
Heating and cooling
- Cooling:Central Air
- Heating:Forced Air, Natural Gas
Structure and exterior
- Roof:Asphalt
- Year built:1983
- Building area:1,488 sq. ft.
Schools
- High school:Glenbrook South High School
- Middle school:Attea Middle School
- Elementary school:Lyon Elementary School
Utilities
- Water:Public
- Sewer:Public Sewer
Finances and disclosures
- Price:$445,000
- Price per sq. ft.:$299.06
- Tax amount:$5,141 (2023)
New listings near 1531 Pebblecreek Drive
- Open Sat, 12 to 2pmNew
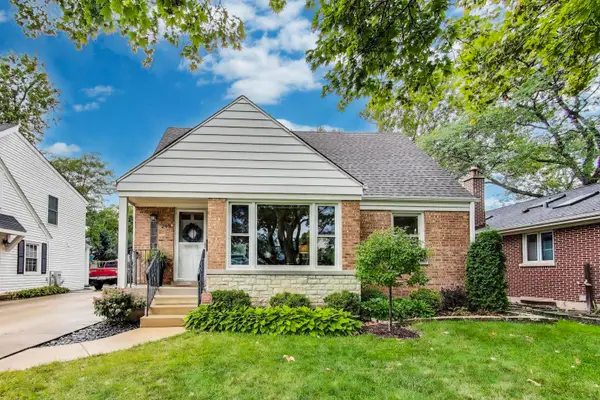 $599,000Active4 beds 2 baths1,207 sq. ft.
$599,000Active4 beds 2 baths1,207 sq. ft.240 Parkview Road, Glenview, IL 60025
MLS# 12460178Listed by: @PROPERTIES CHRISTIE'S INTERNATIONAL REAL ESTATE - New
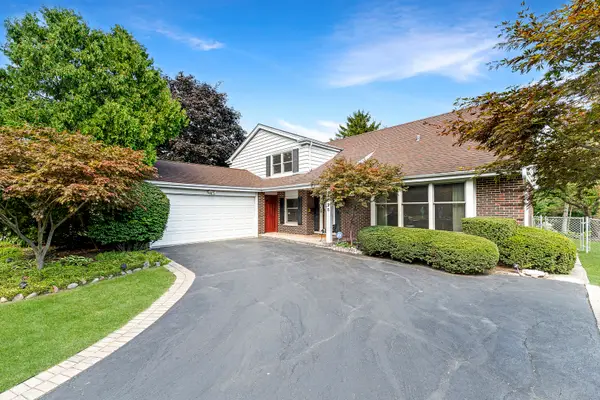 $724,900Active5 beds 3 baths2,626 sq. ft.
$724,900Active5 beds 3 baths2,626 sq. ft.2515 Pebbleford Lane, Glenview, IL 60026
MLS# 12461121Listed by: COLDWELL BANKER REALTY - Open Sun, 12 to 2pmNew
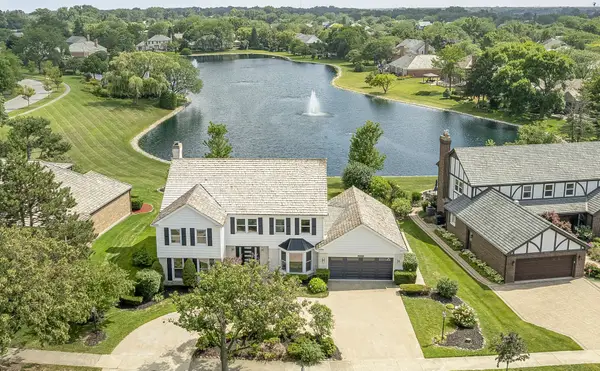 $1,335,000Active4 beds 3 baths3,508 sq. ft.
$1,335,000Active4 beds 3 baths3,508 sq. ft.2523 Osage Drive, Glenview, IL 60026
MLS# 12463624Listed by: COLDWELL BANKER REALTY - Open Sat, 12 to 2pmNew
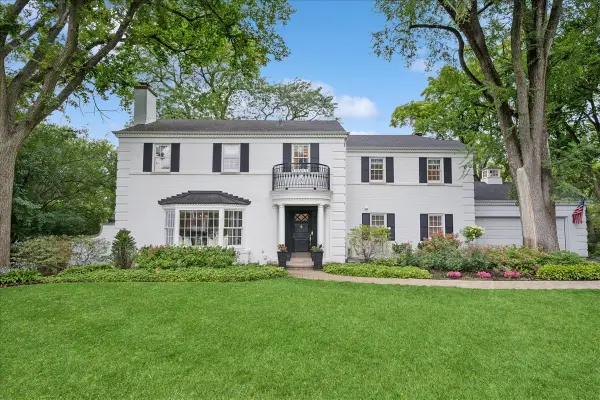 $2,275,000Active4 beds 4 baths4,014 sq. ft.
$2,275,000Active4 beds 4 baths4,014 sq. ft.638 Glenayre Drive, Glenview, IL 60025
MLS# 12461170Listed by: @PROPERTIES CHRISTIE'S INTERNATIONAL REAL ESTATE - Open Sun, 1 to 3pmNew
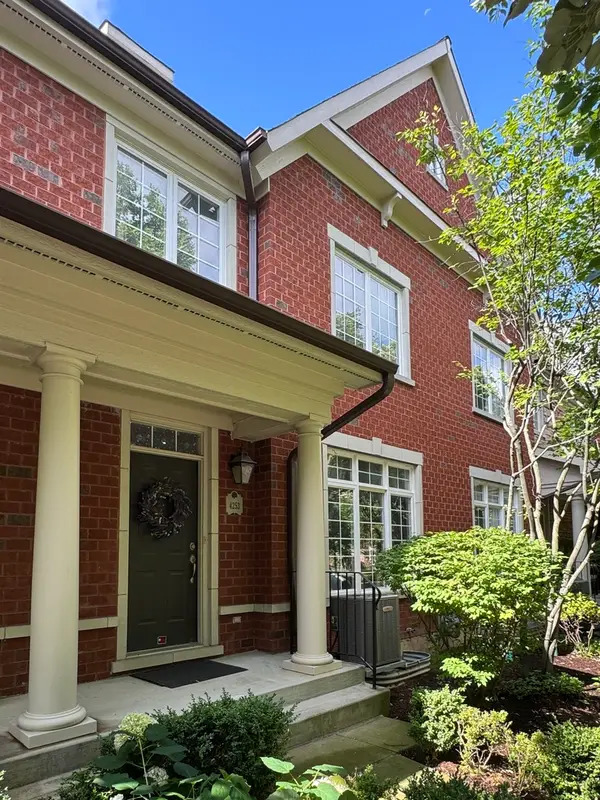 $599,000Active4 beds 4 baths2,079 sq. ft.
$599,000Active4 beds 4 baths2,079 sq. ft.4253 Linden Tree Lane, Glenview, IL 60026
MLS# 12463308Listed by: COMPASS - New
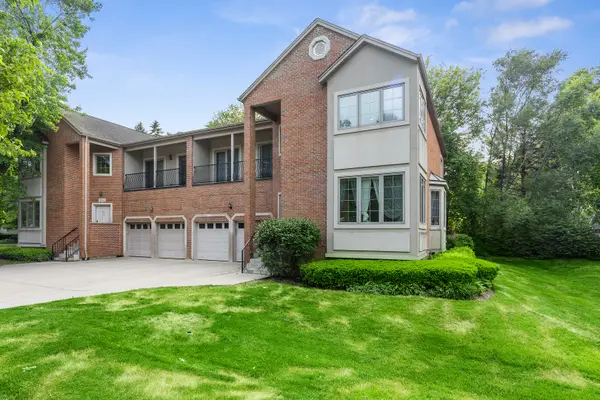 $789,990Active4 beds 5 baths2,957 sq. ft.
$789,990Active4 beds 5 baths2,957 sq. ft.1908 Monroe Avenue #7, Glenview, IL 60025
MLS# 12463095Listed by: FRONTAGE REALTY - New
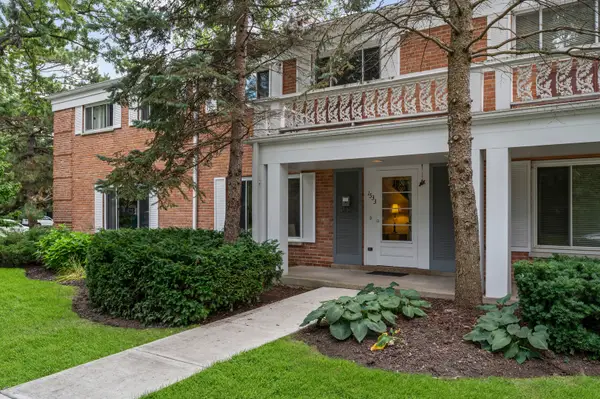 $389,000Active3 beds 3 baths1,584 sq. ft.
$389,000Active3 beds 3 baths1,584 sq. ft.1533 Palmgren Drive, Glenview, IL 60025
MLS# 12459858Listed by: BAIRD & WARNER - New
 $1,475,000Active4 beds 5 baths3,061 sq. ft.
$1,475,000Active4 beds 5 baths3,061 sq. ft.1153 Lincoln Street, Glenview, IL 60025
MLS# 12457581Listed by: @PROPERTIES CHRISTIE'S INTERNATIONAL REAL ESTATE  $580,000Pending0 Acres
$580,000Pending0 Acres1900 E Lake Avenue, Glenview, IL 60025
MLS# 12461696Listed by: COMPASS
