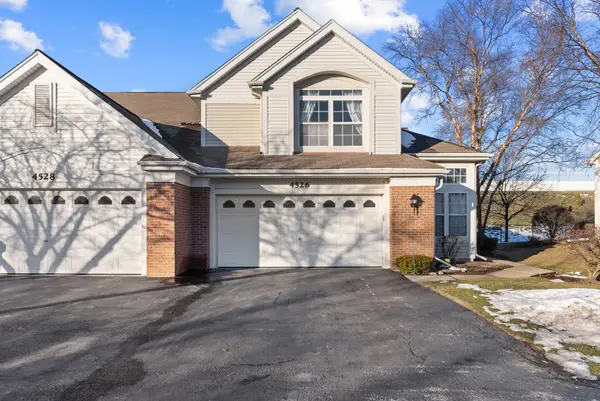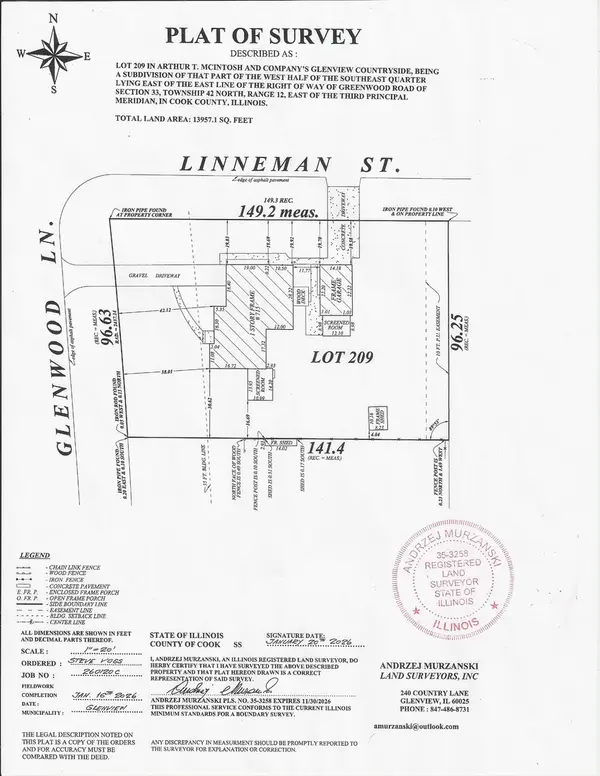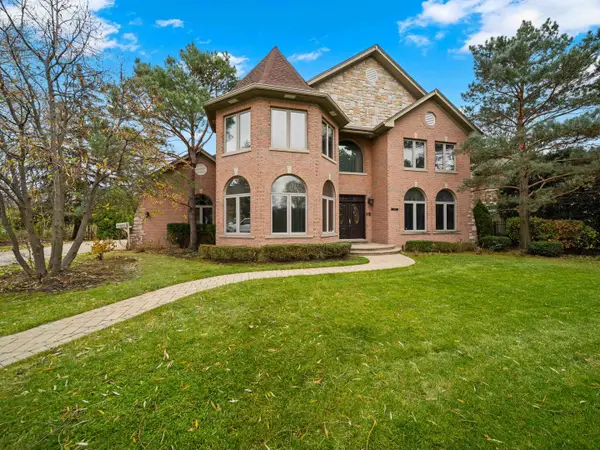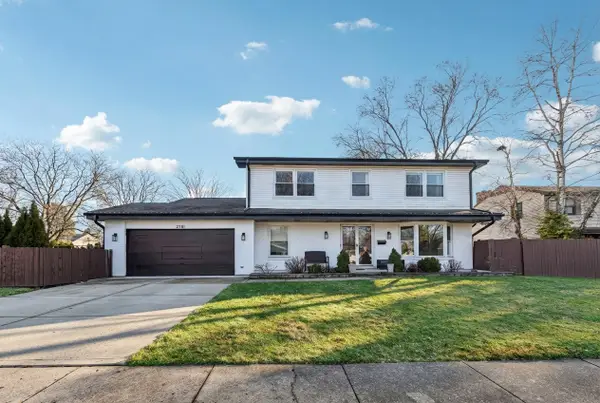1735 Longvalley Road, Glenview, IL 60025
Local realty services provided by:Better Homes and Gardens Real Estate Star Homes
1735 Longvalley Road,Glenview, IL 60025
$1,949,000
- 6 Beds
- 5 Baths
- 5,803 sq. ft.
- Single family
- Pending
Listed by: alex panek
Office: american international realty
MLS#:12544264
Source:MLSNI
Price summary
- Price:$1,949,000
- Price per sq. ft.:$335.86
About this home
Experience the pinnacle of modern luxury and transitional design with this stunning NEW CONSTRUCTION home comfortably located just steps away from the lively Downtown Glenview and within highly acclaimed District 34. Boasting 6 spacious bedrooms, 4.5 designer bathrooms, a covered patio, three-car garage, and 75' of frontage, this home offers the perfect blend of elegance, comfort, and functionality. Step inside and you are welcomed by an expansive foyer, soaring ceilings, wide plank white oak flooring, and floor-to-ceiling windows by Pella that flood the expansive open-concept living space with natural light. The heart of the home is a gourmet chef's kitchen equipped with professional built-in appliances, custom rift-sawn white oak cabinetry, pantry, and sleek finishes, ideal for both everyday living and upscale entertaining. Just beyond, discover the butler's pantry and dedicated dining room-both functional and refined- for effortless hosting. Conveniently positioned on the main level, the first-floor office offers a quiet, light-filled space ideal for remote work, study, or daily planning. An expansive mudroom featuring built-in cubbies, ample storage, and durable finishes is ideal for managing daily comings and goings with ease. A custom-built stair tower, showcasing crafted paneling leads you to the exclusive second floor primary that offers 10' ceiling, a truly expansive walk-in closet-designed to impress and built to organize and a spa worthy bathroom with 11' double vanity, soaking tub, walk-in shower, and heated flooring. Four additional generously sized bedrooms are offered on the second floor, with attached bathroom and ample closet space-providing comfort, privacy, and functionality for family or guests. A dedicated upstairs laundry room adds to everyday convenience. Make your way to a thoughtfully finished 9' height lower level ideal for leisure. It features a dedicated gym room, a sleek basement bar with a large peninsula perfect for gatherings, and a custom wine closet for the discerning collector. An additional bedroom and full bathroom offer ideal accommodations for guests or extended family. Large area wells create a bright, welcoming atmosphere rarely found in lower level living; a true extension of the home's elegance and functionality. The home's exterior combines refined brickwork, durable James Hardie siding, and eye-catching copper accents for a sophisticated and lasting first impression. Step outside to an expansive patio-perfect for alfresco dining or relaxing under the open sky. Designed for beauty and built to endure, this outdoor space and striking facade elevate both everyday living and special occasions. This home is equipped with thoughtful features to ensure comfort and peace of mind year-round, including a whole-house backup generator, high-efficiency mechanical systems, and an automated lawn sprinkler system. Don't miss the opportunity to pick your own finishes in a truly unique residence in one of the most desirable neighborhoods. Walking distance to downtown Glenview, Metra, library, shopping, restaurants, and parks.
Contact an agent
Home facts
- Year built:2026
- Listing ID #:12544264
- Added:176 day(s) ago
- Updated:January 23, 2026 at 09:22 AM
Rooms and interior
- Bedrooms:6
- Total bathrooms:5
- Full bathrooms:4
- Half bathrooms:1
- Living area:5,803 sq. ft.
Heating and cooling
- Cooling:Central Air
- Heating:Natural Gas
Structure and exterior
- Year built:2026
- Building area:5,803 sq. ft.
Utilities
- Water:Public
- Sewer:Public Sewer
Finances and disclosures
- Price:$1,949,000
- Price per sq. ft.:$335.86
- Tax amount:$1,423 (2023)
New listings near 1735 Longvalley Road
- New
 $879,990Active4 beds 2 baths
$879,990Active4 beds 2 baths1809 Jefferson Avenue, Glenview, IL 60025
MLS# 12539992Listed by: FULTON GRACE REALTY - Open Sat, 11:30am to 1pmNew
 $499,900Active3 beds 3 baths1,720 sq. ft.
$499,900Active3 beds 3 baths1,720 sq. ft.Address Withheld By Seller, Northbrook, IL 60062
MLS# 12552474Listed by: COLDWELL BANKER REALTY - New
 $480,000Active0 Acres
$480,000Active0 Acres715 Glenwood Lane, Glenview, IL 60025
MLS# 12539387Listed by: @PROPERTIES CHRISTIE'S INTERNATIONAL REAL ESTATE - New
 $234,000Active2 beds 2 baths
$234,000Active2 beds 2 baths701 Forum Square #102, Glenview, IL 60025
MLS# 12544075Listed by: BERKSHIRE HATHAWAY HOMESERVICES CHICAGO  $640,000Pending0 Acres
$640,000Pending0 Acres1900 E Lake Avenue, Glenview, IL 60025
MLS# 12548140Listed by: COMPASS $215,000Pending2 beds 1 baths
$215,000Pending2 beds 1 baths684 Quincy Bridge Lane #302, Glenview, IL 60025
MLS# 12547539Listed by: IPROPERTIES- New
 $1,675,000Active6 beds 5 baths5,505 sq. ft.
$1,675,000Active6 beds 5 baths5,505 sq. ft.1437 Sunset Ridge Road, Glenview, IL 60025
MLS# 12540093Listed by: @PROPERTIES CHRISTIE'S INTERNATIONAL REAL ESTATE  $945,000Pending4 beds 4 baths3,022 sq. ft.
$945,000Pending4 beds 4 baths3,022 sq. ft.1808 Dunhill Circle, Glenview, IL 60025
MLS# 12545363Listed by: @PROPERTIES CHRISTIE'S INTERNATIONAL REAL ESTATE $879,000Pending4 beds 4 baths2,500 sq. ft.
$879,000Pending4 beds 4 baths2,500 sq. ft.2301 Malik Court, Glenview, IL 60025
MLS# 12545076Listed by: RE/MAX CITY- New
 $325,000Active2 beds 2 baths
$325,000Active2 beds 2 bathsAddress Withheld By Seller, Glenview, IL 60025
MLS# 12545806Listed by: @PROPERTIES CHRISTIE'S INTERNATIONAL REAL ESTATE
