2701 Commons Drive #210, Glenview, IL 60026
Local realty services provided by:Better Homes and Gardens Real Estate Star Homes
2701 Commons Drive #210,Glenview, IL 60026
$625,000
- 2 Beds
- 2 Baths
- 1,765 sq. ft.
- Condominium
- Pending
Listed by: stephanie weisman
Office: compass
MLS#:12510616
Source:MLSNI
Price summary
- Price:$625,000
- Price per sq. ft.:$354.11
- Monthly HOA dues:$606
About this home
Welcome to your new home at 2701 Commons Drive, Unit 210, Glenview-where lifestyle meets convenience. This 2-bedroom, 2-bathroom residence boasts beautiful views of the prestigious Glen Club Golf Course from every window. The open-concept living area is enhanced by a large kitchen island, granite countertops, and sleek stainless steel appliances, perfect for culinary enthusiasts and entertainers alike. Enjoy the handsome 3/8" engineered x 3" plank hardwood floors and the practicality of an in-unit laundry/utility room. Step out onto your private balcony for a peaceful retreat or to grill! The master suite features California Closets designed dual closets, including a generous walk-in. The versatile second bedroom can be utilize as a splendid home office, guestroom or both! Benefit from amenities such as a 1-car heated garage space (parking space #210), and additional private storage. The building includes a gym on-site and an entertainment room at 2750 Commons. Located just steps away from The Glen Town Center, you'll have easy access to a variety of dining, shopping, and entertainment options. Embrace the lifestyle you deserve in the vibrant Glen neighborhood!
Contact an agent
Home facts
- Year built:2008
- Listing ID #:12510616
- Added:51 day(s) ago
- Updated:December 28, 2025 at 09:07 AM
Rooms and interior
- Bedrooms:2
- Total bathrooms:2
- Full bathrooms:2
- Living area:1,765 sq. ft.
Heating and cooling
- Cooling:Central Air
- Heating:Natural Gas
Structure and exterior
- Roof:Asphalt
- Year built:2008
- Building area:1,765 sq. ft.
Schools
- High school:Glenbrook South High School
- Middle school:Attea Middle School
- Elementary school:Westbrook Elementary School
Utilities
- Water:Lake Michigan
- Sewer:Public Sewer
Finances and disclosures
- Price:$625,000
- Price per sq. ft.:$354.11
- Tax amount:$7,896 (2023)
New listings near 2701 Commons Drive #210
- New
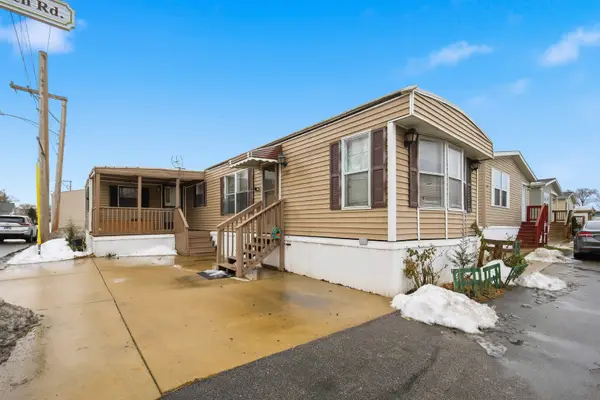 $65,000Active3 beds 2 baths
$65,000Active3 beds 2 baths1300 W Branch Road, Northfield, IL 60093
MLS# 12535731Listed by: MY CASA REALTY CORP. - New
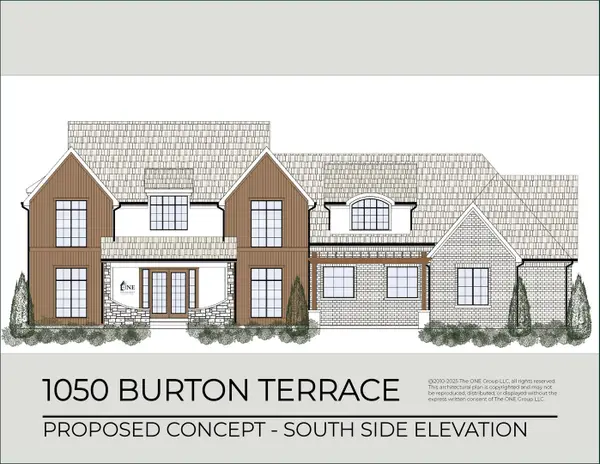 $3,000,000Active5 beds 6 baths7,580 sq. ft.
$3,000,000Active5 beds 6 baths7,580 sq. ft.1050 Burton Terrace, Glenview, IL 60025
MLS# 12534805Listed by: BERKSHIRE HATHAWAY HOMESERVICES CHICAGO 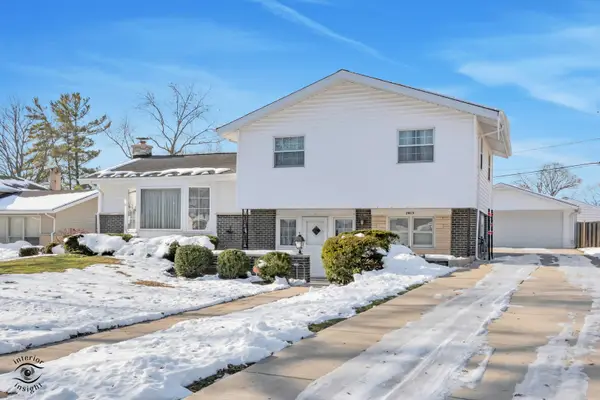 $625,000Pending4 beds 3 baths2,200 sq. ft.
$625,000Pending4 beds 3 baths2,200 sq. ft.2815 Helen Drive, Glenview, IL 60025
MLS# 12531771Listed by: COMPASS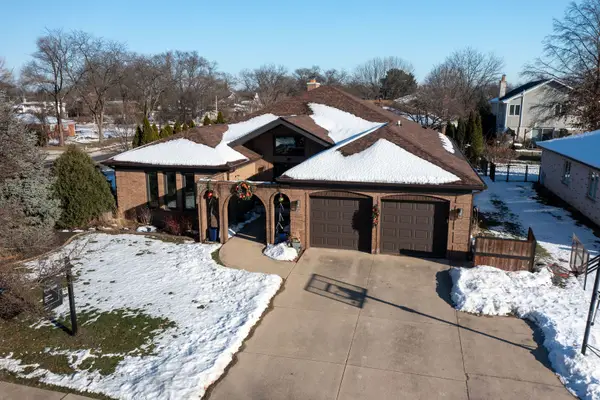 $875,000Pending3 beds 3 baths2,820 sq. ft.
$875,000Pending3 beds 3 baths2,820 sq. ft.917 Tamer Lane, Glenview, IL 60025
MLS# 12530227Listed by: REAL BROKER LLC- New
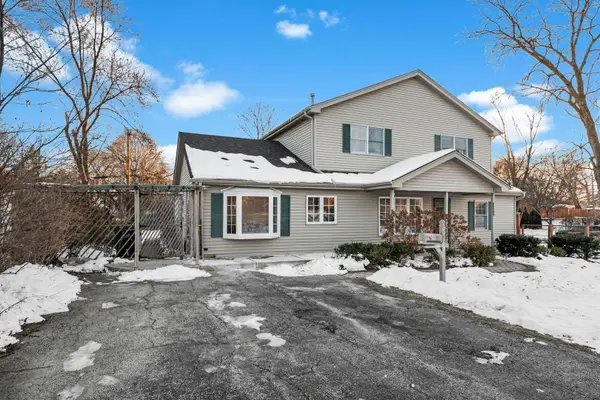 $699,000Active5 beds 3 baths2,559 sq. ft.
$699,000Active5 beds 3 baths2,559 sq. ft.3505 Linneman Street, Glenview, IL 60025
MLS# 12533899Listed by: MC REALTY GROUP, INC. 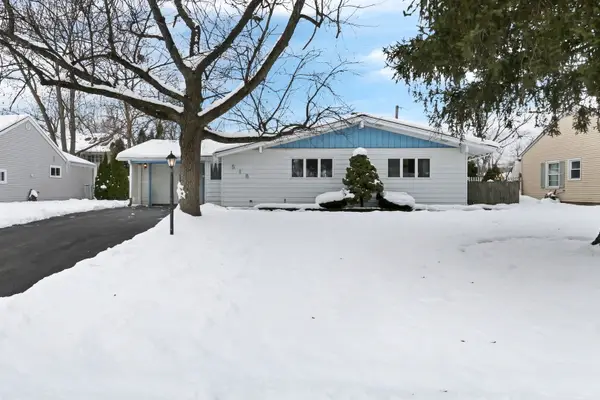 $340,000Pending3 beds 2 baths1,650 sq. ft.
$340,000Pending3 beds 2 baths1,650 sq. ft.518 Elder Lane, Glenview, IL 60025
MLS# 12533183Listed by: KELLER WILLIAMS NORTH SHORE WEST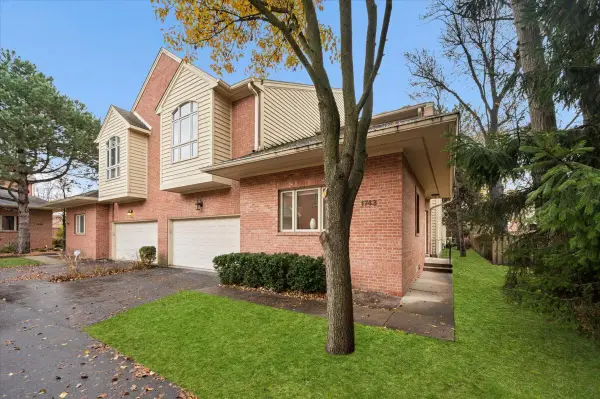 $599,000Pending3 beds 2 baths2,476 sq. ft.
$599,000Pending3 beds 2 baths2,476 sq. ft.1743 Melise Drive, Glenview, IL 60025
MLS# 12524940Listed by: @PROPERTIES CHRISTIE'S INTERNATIONAL REAL ESTATE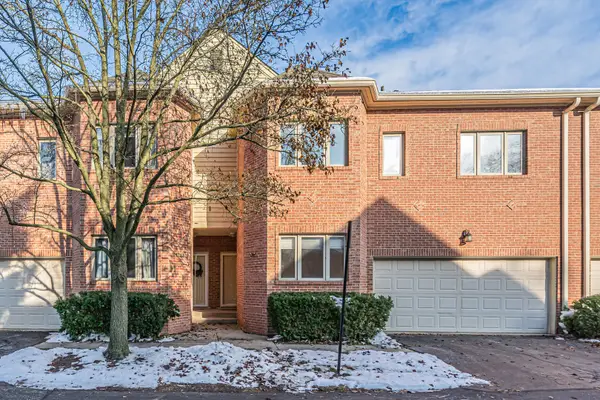 $559,000Pending3 beds 4 baths2,807 sq. ft.
$559,000Pending3 beds 4 baths2,807 sq. ft.1740 Melise Drive, Glenview, IL 60025
MLS# 12532176Listed by: RE/MAX CITY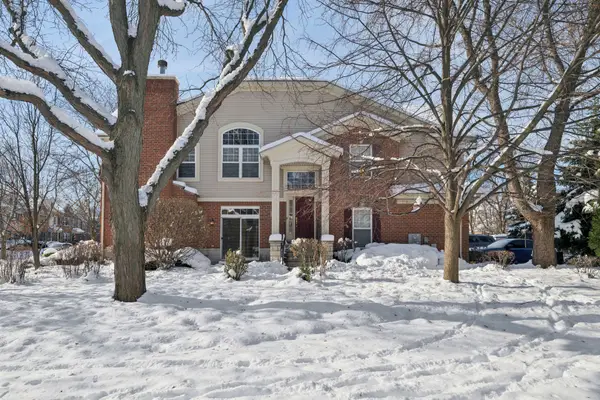 $615,000Active2 beds 2 baths
$615,000Active2 beds 2 baths2750 Langley Circle, Glenview, IL 60026
MLS# 12529328Listed by: BAIRD & WARNER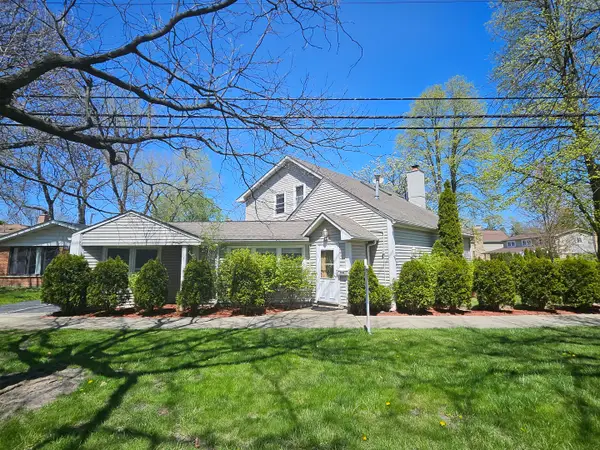 $799,000Active4 beds 3 baths2,450 sq. ft.
$799,000Active4 beds 3 baths2,450 sq. ft.808 Indian Road, Glenview, IL 60025
MLS# 12530850Listed by: MWJ REALTY LLC
