30 Crescent Drive, Glenview, IL 60025
Local realty services provided by:Better Homes and Gardens Real Estate Connections
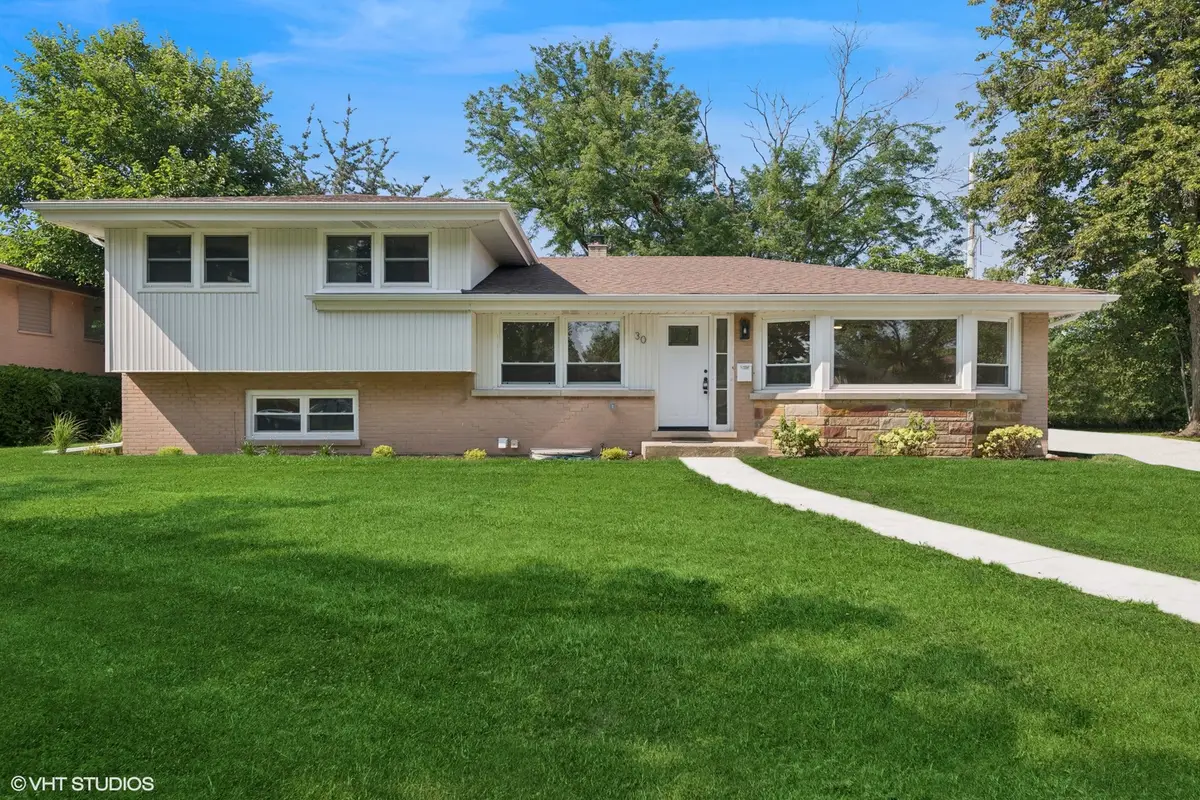
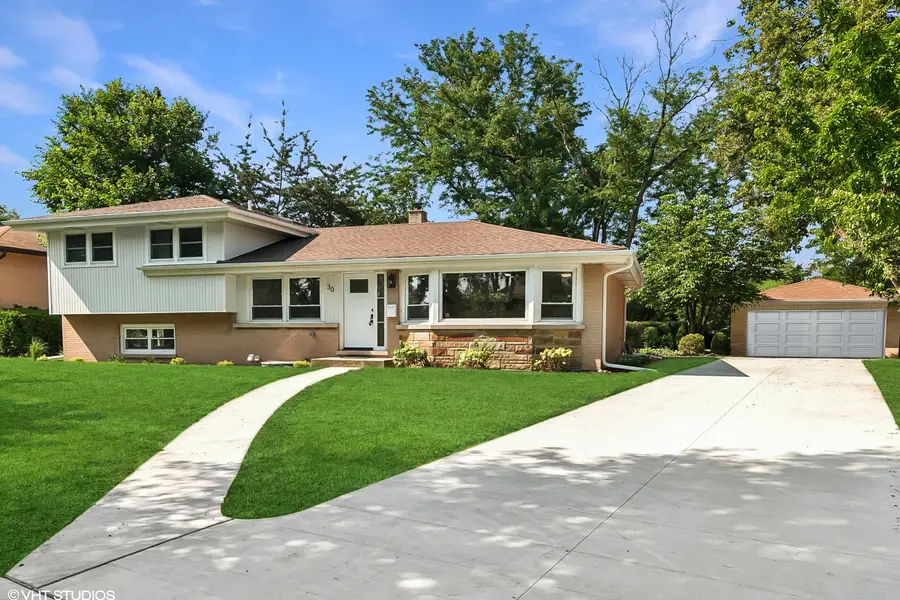
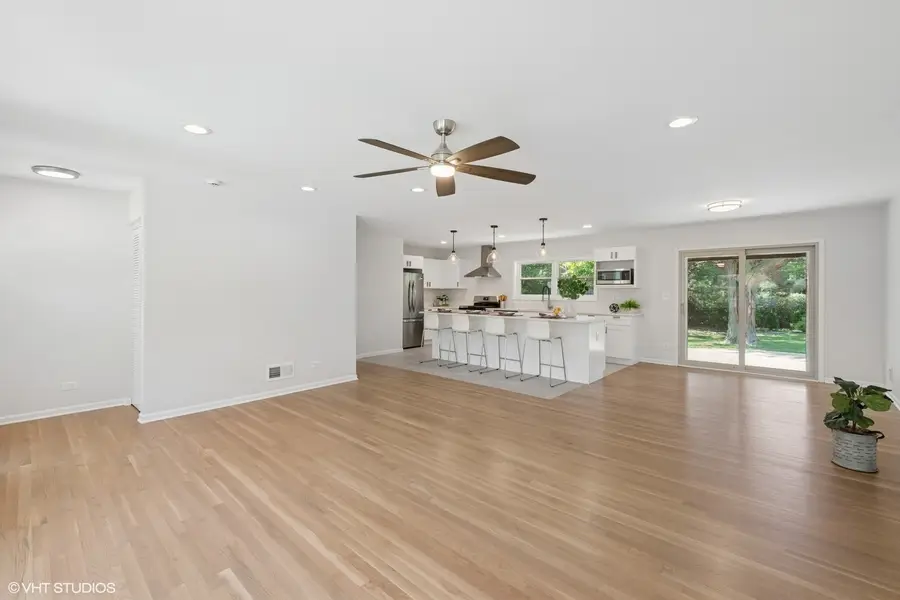
30 Crescent Drive,Glenview, IL 60025
$699,000
- 4 Beds
- 4 Baths
- 2,637 sq. ft.
- Single family
- Active
Listed by:connie dornan
Office:@properties christie's international real estate
MLS#:12426689
Source:MLSNI
Price summary
- Price:$699,000
- Price per sq. ft.:$265.07
About this home
Step into timeless sophistication with this expertly renovated home, where intuitive design meets elevated living across four beautifully finished levels. From the moment you enter, the warm glow of hardwood flooring, a guest coat closet, and curated lighting create a sense of invitation and calm. The main level flows effortlessly-anchored by a luminous living room with a bay window, recessed lighting, and ceiling fan-into a dining area that opens through sliding glass doors to a private brick paver patio. The heart of the home is a chef-worthy kitchen outfitted with sleek porcelain tile flooring, shaker soft-close cabinetry, and a suite of Frigidaire stainless steel appliances including a five-burner gas cooktop and vent hood. A quartz island with seating for four offers the perfect perch for casual meals or spirited conversation. The adjacent main-level bedroom features hardwood floors, a ceiling fan, and double-door closet, while the full bath is richly appointed with a quartz vanity, tile-surround tub/shower with dual sprays, and a niche for modern convenience. Upstairs, a skylit landing leads to a serene primary suite with hardwood flooring, dual walk-in closets, and a spa bath complete with dual quartz vanities, porcelain and penny tile finishes, and a luxurious dual-spray shower. A secondary ensuite bedroom boasts its own chic bath with porcelain tile surround. The lower level is an entertainer's dream with a stylish family room featuring LVP flooring, a custom wet bar with quartz counters, Kohler sink, and Avanti beverage fridge-plus a mudroom with bench seating, coat hooks, and direct access to the backyard. The fully finished basement offers remarkable versatility with a spacious recreation room, fourth bedroom, bonus room, full bath with elegant tile finishes, dedicated laundry with Whirlpool washer/dryer and utility sink, and ample storage. With upgraded systems including a 200-amp electrical panel, Heil furnace with Aprilaire humidifier, new Rheem 75-gallon water heater (2025), and sump pump, this home delivers both form and function. A detached 2-car garage completes the picture. This is not just a home-it's a statement, where every level, finish, and fixture whispers, "you've arrived."
Contact an agent
Home facts
- Year built:1961
- Listing Id #:12426689
- Added:21 day(s) ago
- Updated:August 14, 2025 at 11:45 AM
Rooms and interior
- Bedrooms:4
- Total bathrooms:4
- Full bathrooms:4
- Living area:2,637 sq. ft.
Heating and cooling
- Cooling:Central Air
- Heating:Forced Air, Natural Gas
Structure and exterior
- Roof:Asphalt
- Year built:1961
- Building area:2,637 sq. ft.
- Lot area:0.35 Acres
Schools
- High school:Maine East High School
- Middle school:Gemini Junior High School
- Elementary school:Washington Elementary School
Utilities
- Water:Public
- Sewer:Public Sewer
Finances and disclosures
- Price:$699,000
- Price per sq. ft.:$265.07
- Tax amount:$4,037 (2023)
New listings near 30 Crescent Drive
- Open Sun, 1 to 4pmNew
 $1,449,000Active5 beds 4 baths4,000 sq. ft.
$1,449,000Active5 beds 4 baths4,000 sq. ft.2131 Warwick Lane, Glenview, IL 60026
MLS# 12445624Listed by: JAMES REALTY INC. - New
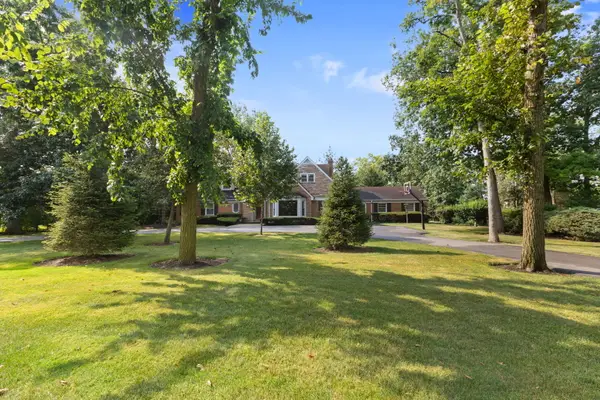 $1,395,000Active6 beds 4 baths3,834 sq. ft.
$1,395,000Active6 beds 4 baths3,834 sq. ft.1011 Central Road, Glenview, IL 60025
MLS# 12440892Listed by: COLDWELL BANKER REALTY - New
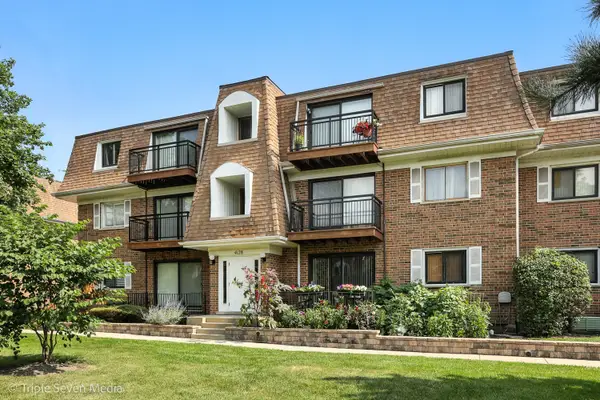 $246,900Active2 beds 2 baths1,200 sq. ft.
$246,900Active2 beds 2 baths1,200 sq. ft.4128 Cove Lane, Glenview, IL 60025
MLS# 12445060Listed by: HOMESMART CONNECT LLC - New
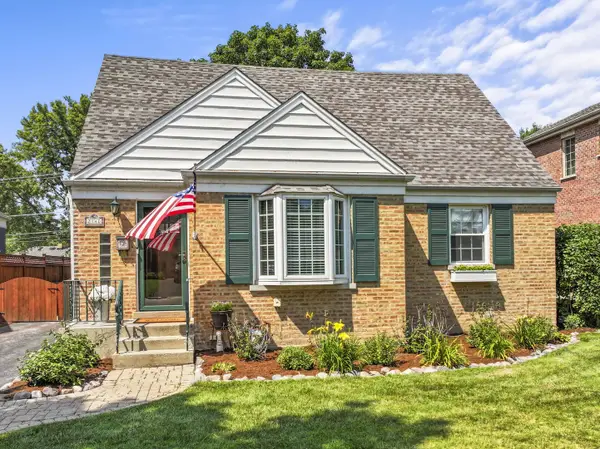 $629,000Active4 beds 2 baths
$629,000Active4 beds 2 baths2140 Walnut Court, Glenview, IL 60025
MLS# 12437191Listed by: COMPASS - New
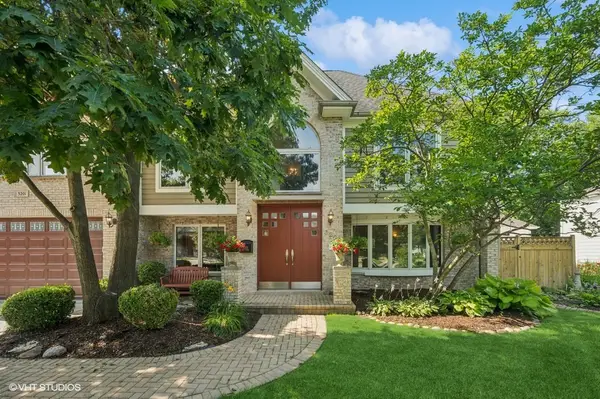 $995,000Active5 beds 4 baths3,502 sq. ft.
$995,000Active5 beds 4 baths3,502 sq. ft.3201 Dell Place, Glenview, IL 60025
MLS# 12428764Listed by: @PROPERTIES CHRISTIE'S INTERNATIONAL REAL ESTATE - New
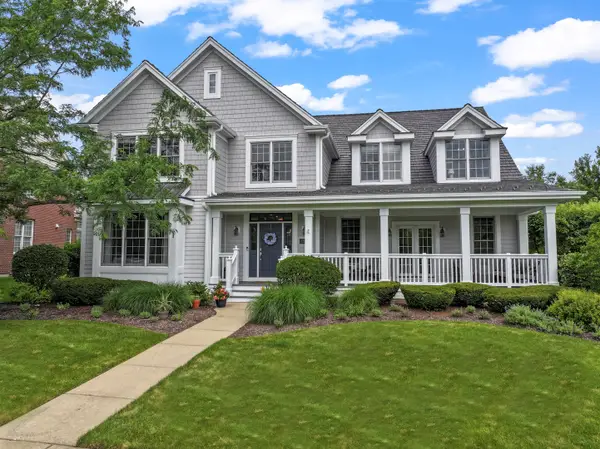 $2,250,000Active6 beds 5 baths4,600 sq. ft.
$2,250,000Active6 beds 5 baths4,600 sq. ft.1546 Midway Lane, Glenview, IL 60026
MLS# 12419357Listed by: COMPASS - New
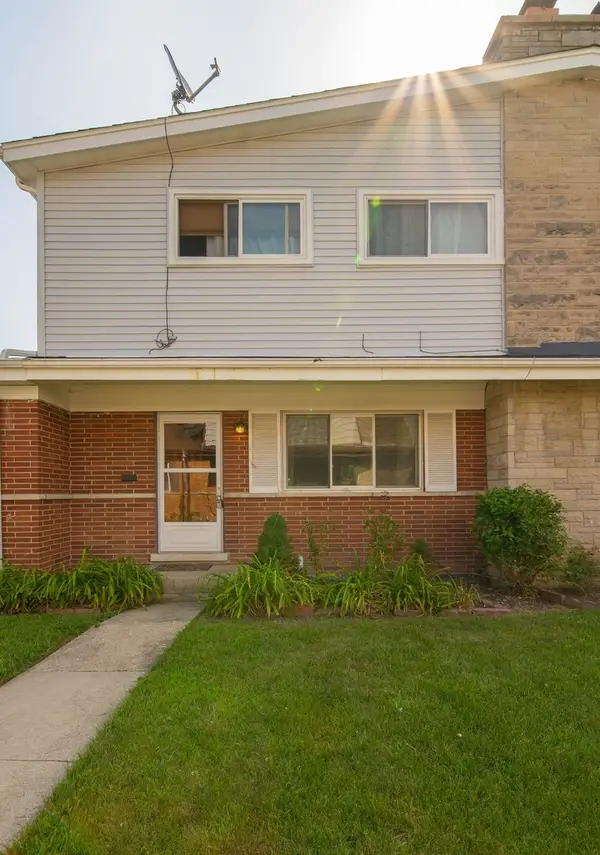 $380,000Active4 beds 3 baths1,512 sq. ft.
$380,000Active4 beds 3 baths1,512 sq. ft.436 Glendale Road, Glenview, IL 60025
MLS# 12440985Listed by: KELLER WILLIAMS NORTH SHORE WEST - New
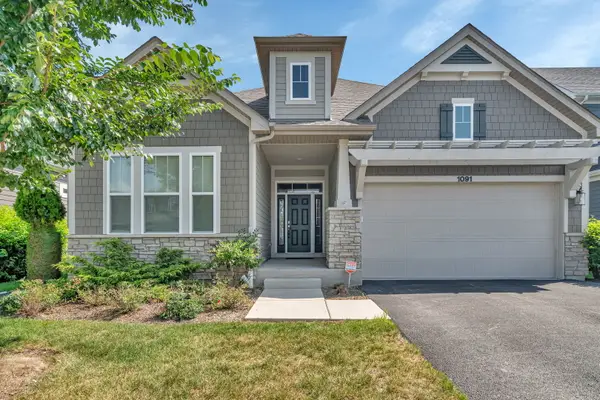 $1,099,900Active5 beds 3 baths2,307 sq. ft.
$1,099,900Active5 beds 3 baths2,307 sq. ft.1091 Ironwood Court, Glenview, IL 60025
MLS# 12441881Listed by: CROSSTOWN REALTORS, INC. - New
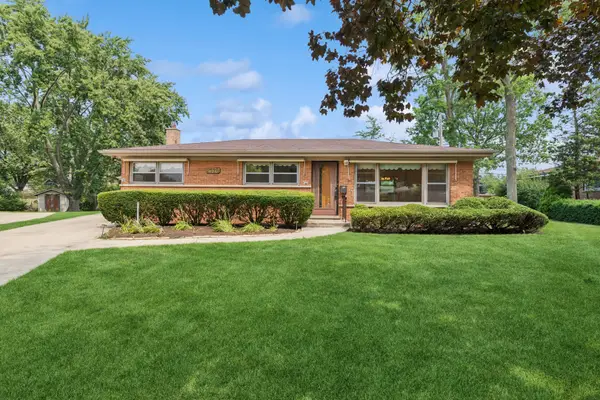 $489,900Active3 beds 2 baths1,503 sq. ft.
$489,900Active3 beds 2 baths1,503 sq. ft.2528 William Avenue, Glenview, IL 60025
MLS# 12438724Listed by: COMPASS - New
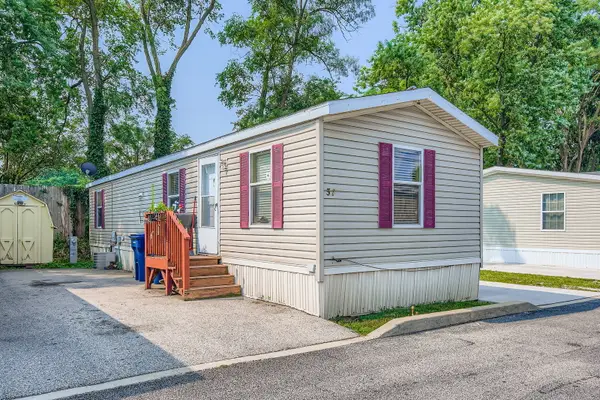 $40,000Active2 beds 1 baths
$40,000Active2 beds 1 baths37 S Branch Road, Northfield, IL 60093
MLS# 12441144Listed by: MY CASA REALTY CORP.
