4297 Linden Tree Lane, Glenview, IL 60025
Local realty services provided by:Better Homes and Gardens Real Estate Connections
4297 Linden Tree Lane,Glenview, IL 60025
$599,000
- 4 Beds
- 4 Baths
- 2,294 sq. ft.
- Townhouse
- Active
Listed by: connie dornan
Office: @properties christie's international real estate
MLS#:12527622
Source:MLSNI
Price summary
- Price:$599,000
- Price per sq. ft.:$261.12
- Monthly HOA dues:$660
About this home
Welcome to a home that balances modern functionality with timeless sophistication. The main level flows seamlessly through sunlit spaces adorned with rich hardwood flooring, beginning with an inviting foyer that opens into a gracious living room featuring a see-through granite-surround fireplace and a sleek wet bar with wine storage-perfect for evening gatherings. The dining room transitions effortlessly to the chef's kitchen appointed with granite countertops, under-cabinet lighting, and a full suite of stainless-steel appliances including an LG refrigerator (2024), KitchenAid oven and cooktop, Samsung microwave, and KitchenAid dishwasher (2020). A central island with seating for three anchors the space, complemented by an adjoining eating area and a cozy family room with recessed lighting for relaxed entertaining. A built-in office nook provides a much sought after secluded workspace, while a powder room with a neutral vanity and Kohler fixtures completes this level. Upstairs, the primary suite is a serene retreat boasting hardwood floors, a spacious walk-in closet with custom organizers, and a spa-like bath with dual granite-topped vanities, a whirlpool tub, and a separate shower. Two additional bedrooms, each with double closets and ceiling fans, share a beautifully appointed hall bath with granite finishes. The conveniently located 2nd floor laundry room is equipped with an LG washer (2022), LG dryer (2025), and built-in storage. The finished lower level extends the living space with a large recreation room, an additional bedroom, a walk-in closet, and a full bath with ceramic tile surround. Outdoor living shines with a brick paver patio accessed via a sliding glass door from the mudroom nook, surrounded by landscaped grounds ideal for entertaining. Additional highlights include a two-car heated garage, Carrier furnace, AO Smith 75-gallon water heater (2018), sump pump with battery backup, and Hunter Douglas blinds in the bedrooms. A polished blend of comfort, style, and craftsmanship-this home effortlessly captures the art of maintenance free living.
Contact an agent
Home facts
- Year built:2005
- Listing ID #:12527622
- Added:58 day(s) ago
- Updated:December 28, 2025 at 11:51 AM
Rooms and interior
- Bedrooms:4
- Total bathrooms:4
- Full bathrooms:3
- Half bathrooms:1
- Living area:2,294 sq. ft.
Heating and cooling
- Cooling:Central Air
- Heating:Forced Air, Natural Gas
Structure and exterior
- Roof:Asphalt
- Year built:2005
- Building area:2,294 sq. ft.
Schools
- High school:Glenbrook South High School
- Middle school:Field School
- Elementary school:Henry Winkelman Elementary Schoo
Utilities
- Water:Shared Well
- Sewer:Public Sewer
Finances and disclosures
- Price:$599,000
- Price per sq. ft.:$261.12
- Tax amount:$10,744 (2024)
New listings near 4297 Linden Tree Lane
- New
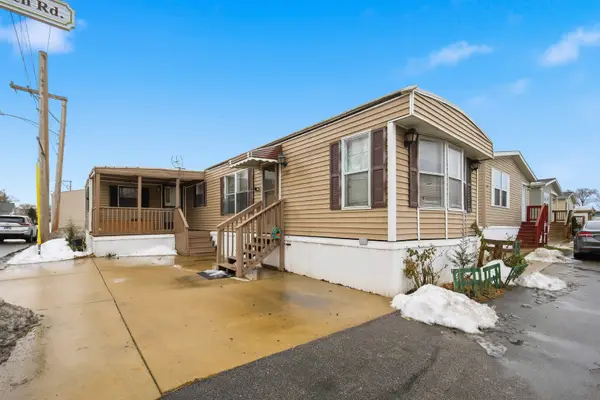 $65,000Active3 beds 2 baths
$65,000Active3 beds 2 baths1300 W Branch Road, Northfield, IL 60093
MLS# 12535731Listed by: MY CASA REALTY CORP. - New
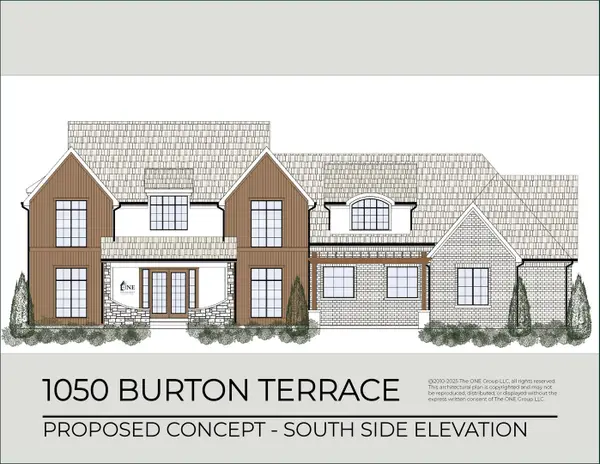 $3,000,000Active5 beds 6 baths7,580 sq. ft.
$3,000,000Active5 beds 6 baths7,580 sq. ft.1050 Burton Terrace, Glenview, IL 60025
MLS# 12534805Listed by: BERKSHIRE HATHAWAY HOMESERVICES CHICAGO 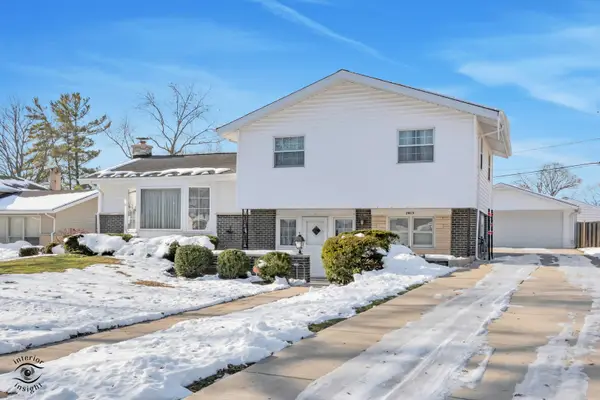 $625,000Pending4 beds 3 baths2,200 sq. ft.
$625,000Pending4 beds 3 baths2,200 sq. ft.2815 Helen Drive, Glenview, IL 60025
MLS# 12531771Listed by: COMPASS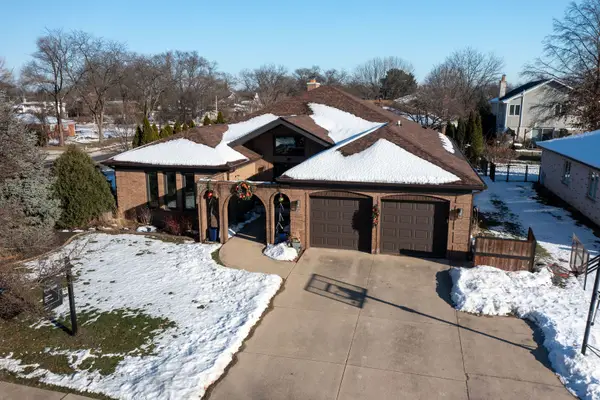 $875,000Pending3 beds 3 baths2,820 sq. ft.
$875,000Pending3 beds 3 baths2,820 sq. ft.917 Tamer Lane, Glenview, IL 60025
MLS# 12530227Listed by: REAL BROKER LLC- New
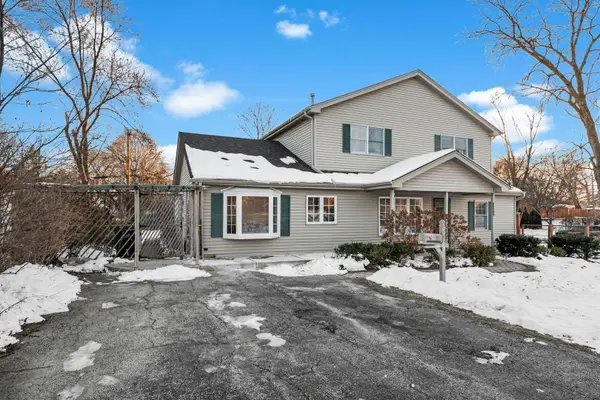 $699,000Active5 beds 3 baths2,559 sq. ft.
$699,000Active5 beds 3 baths2,559 sq. ft.3505 Linneman Street, Glenview, IL 60025
MLS# 12533899Listed by: MC REALTY GROUP, INC. 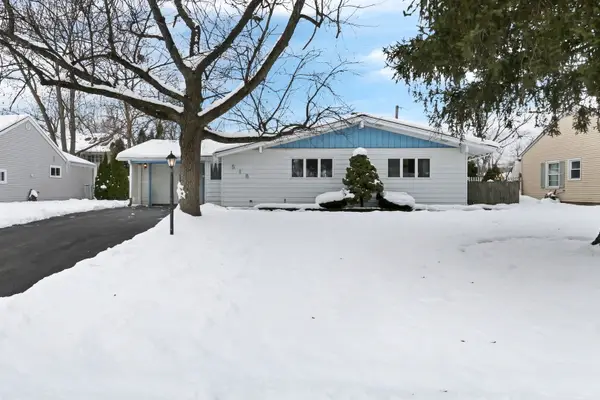 $340,000Pending3 beds 2 baths1,650 sq. ft.
$340,000Pending3 beds 2 baths1,650 sq. ft.518 Elder Lane, Glenview, IL 60025
MLS# 12533183Listed by: KELLER WILLIAMS NORTH SHORE WEST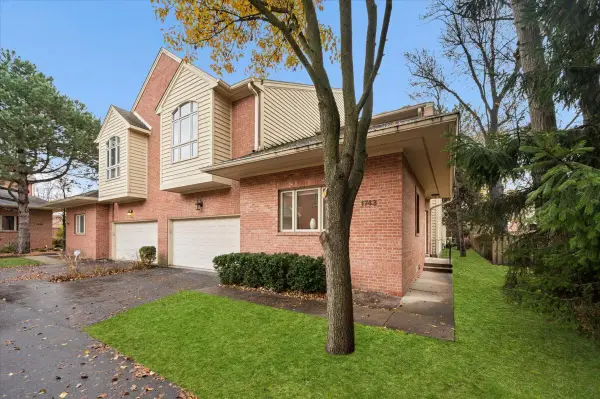 $599,000Pending3 beds 2 baths2,476 sq. ft.
$599,000Pending3 beds 2 baths2,476 sq. ft.1743 Melise Drive, Glenview, IL 60025
MLS# 12524940Listed by: @PROPERTIES CHRISTIE'S INTERNATIONAL REAL ESTATE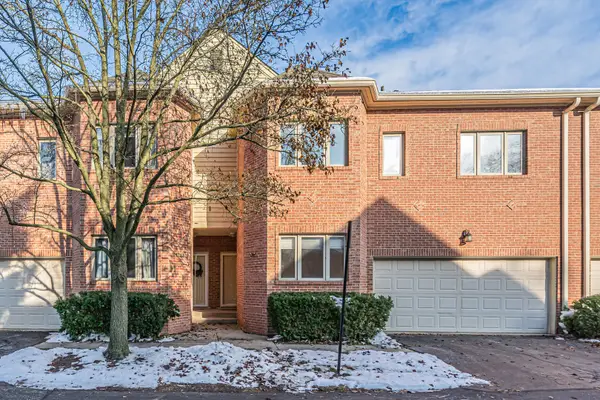 $559,000Pending3 beds 4 baths2,807 sq. ft.
$559,000Pending3 beds 4 baths2,807 sq. ft.1740 Melise Drive, Glenview, IL 60025
MLS# 12532176Listed by: RE/MAX CITY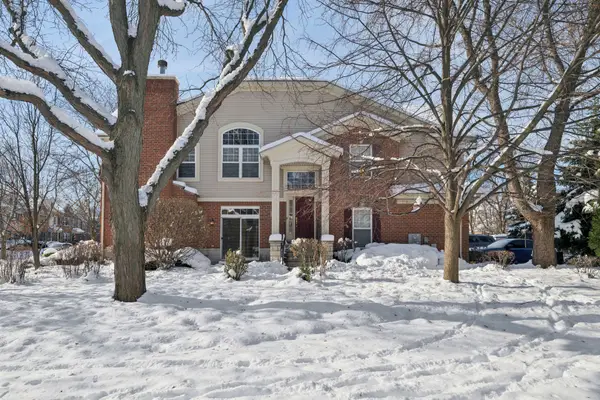 $615,000Active2 beds 2 baths
$615,000Active2 beds 2 baths2750 Langley Circle, Glenview, IL 60026
MLS# 12529328Listed by: BAIRD & WARNER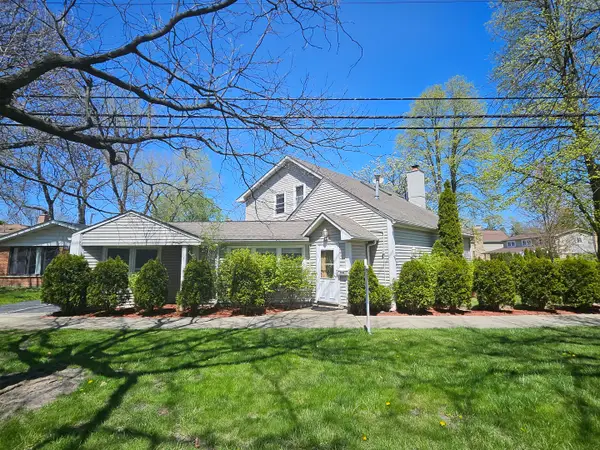 $799,000Active4 beds 3 baths2,450 sq. ft.
$799,000Active4 beds 3 baths2,450 sq. ft.808 Indian Road, Glenview, IL 60025
MLS# 12530850Listed by: MWJ REALTY LLC
