533 Cherry Lane, Glenview, IL 60025
Local realty services provided by:Better Homes and Gardens Real Estate Connections
Listed by: leslie mcdonnell
Office: re/max suburban
MLS#:12520243
Source:MLSNI
Price summary
- Price:$435,000
- Price per sq. ft.:$388.39
- Monthly HOA dues:$11.67
About this home
MOVE-IN READY! This beautifully updated corner-lot ranch in the desirable Westfield subdivision instantly feels like home the moment you walk through the door. Warm wood laminate floors flow throughout the entry, drawing you into a sun-drenched living room where a large bay window frames views of the front yard and fills the space with natural light. Crisp crown molding and a fresh, modern color palette create a timeless backdrop for both quiet mornings and lively gatherings. The heart of the home unfolds in the open kitchen, eating area, and family room; an inviting space designed for connection and comfort. The kitchen showcases 42" maple cabinetry, sleek stainless-steel appliances, a Viking stove and hood, and generous counter space for everyday meal prep or weekend baking. The peninsula with breakfast bar seating invites conversation over coffee or a casual bite to eat, while the adjacent family room, accented by a stunning marble wood-burning fireplace sets the tone for cozy evenings spent by a warm fire. Slide open the door and extend your gathering outdoors to your private backyard. Picture yourself grilling on the patio on warm summer nights or unwinding after a long day. A convenient shed provides extra storage, keeping everything neat and tidy. When it's time to unwind, head back inside where the main bedroom offers a peaceful escape with a private ensuite bath and skylights that let natural light pour in. Two additional bedrooms with generous closets, a second full bath, and a laundry room complete this home. Conveniently located minutes from schools, parks, and shopping centers. Schedule your showing today.
Contact an agent
Home facts
- Year built:1961
- Listing ID #:12520243
- Added:57 day(s) ago
- Updated:December 28, 2025 at 09:07 AM
Rooms and interior
- Bedrooms:3
- Total bathrooms:2
- Full bathrooms:2
- Living area:1,120 sq. ft.
Heating and cooling
- Cooling:Central Air
- Heating:Forced Air, Natural Gas
Structure and exterior
- Roof:Asphalt
- Year built:1961
- Building area:1,120 sq. ft.
- Lot area:0.21 Acres
Schools
- High school:Maine East High School
- Middle school:Gemini Junior High School
- Elementary school:Washington Elementary School
Utilities
- Water:Lake Michigan, Public
- Sewer:Public Sewer
Finances and disclosures
- Price:$435,000
- Price per sq. ft.:$388.39
- Tax amount:$7,231 (2023)
New listings near 533 Cherry Lane
- New
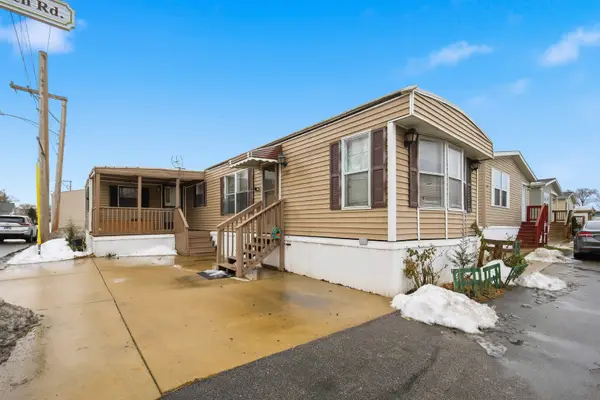 $65,000Active3 beds 2 baths
$65,000Active3 beds 2 baths1300 W Branch Road, Northfield, IL 60093
MLS# 12535731Listed by: MY CASA REALTY CORP. - New
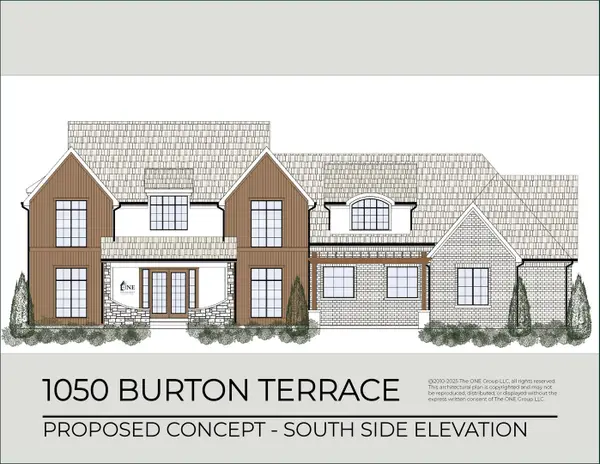 $3,000,000Active5 beds 6 baths7,580 sq. ft.
$3,000,000Active5 beds 6 baths7,580 sq. ft.1050 Burton Terrace, Glenview, IL 60025
MLS# 12534805Listed by: BERKSHIRE HATHAWAY HOMESERVICES CHICAGO 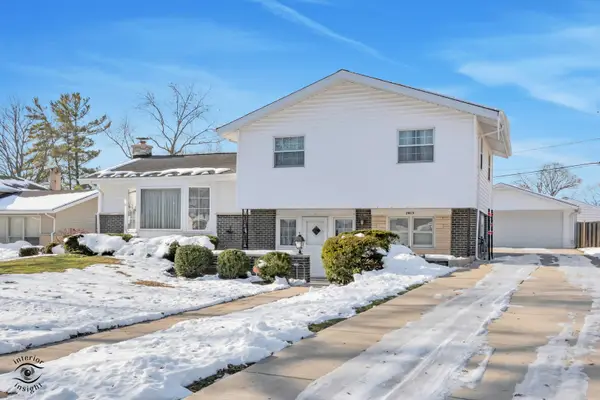 $625,000Pending4 beds 3 baths2,200 sq. ft.
$625,000Pending4 beds 3 baths2,200 sq. ft.2815 Helen Drive, Glenview, IL 60025
MLS# 12531771Listed by: COMPASS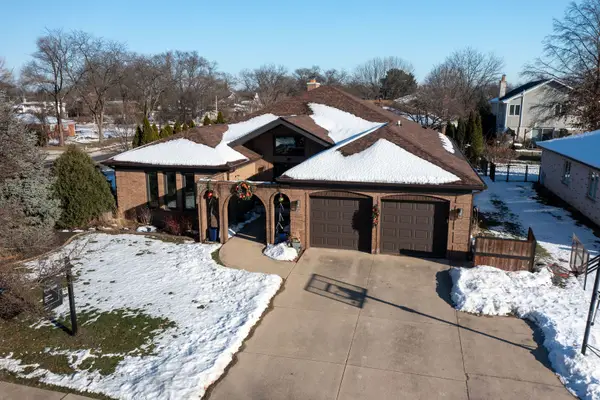 $875,000Pending3 beds 3 baths2,820 sq. ft.
$875,000Pending3 beds 3 baths2,820 sq. ft.917 Tamer Lane, Glenview, IL 60025
MLS# 12530227Listed by: REAL BROKER LLC- New
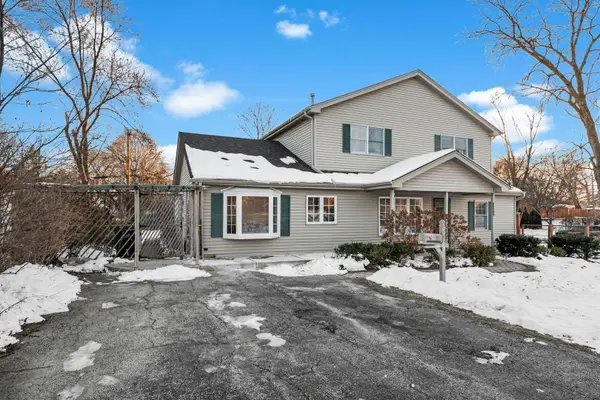 $699,000Active5 beds 3 baths2,559 sq. ft.
$699,000Active5 beds 3 baths2,559 sq. ft.3505 Linneman Street, Glenview, IL 60025
MLS# 12533899Listed by: MC REALTY GROUP, INC. 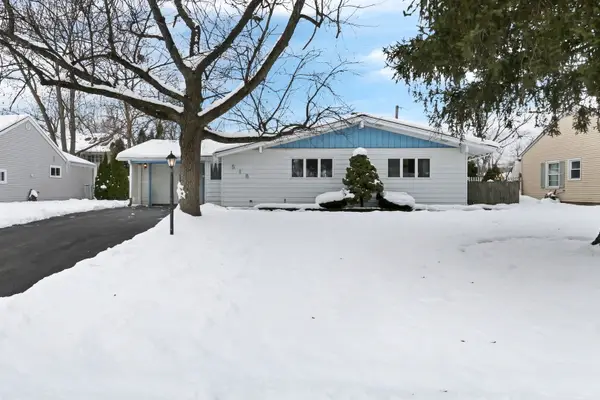 $340,000Pending3 beds 2 baths1,650 sq. ft.
$340,000Pending3 beds 2 baths1,650 sq. ft.518 Elder Lane, Glenview, IL 60025
MLS# 12533183Listed by: KELLER WILLIAMS NORTH SHORE WEST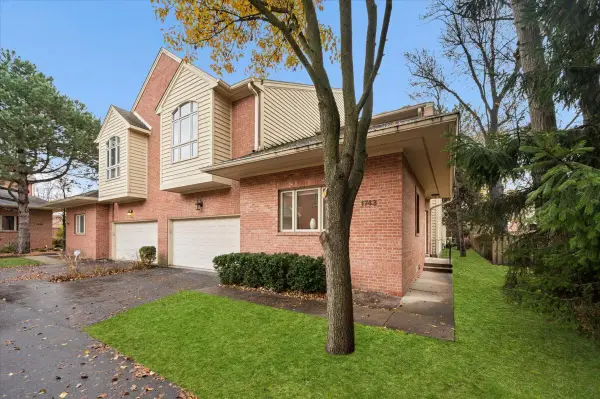 $599,000Pending3 beds 2 baths2,476 sq. ft.
$599,000Pending3 beds 2 baths2,476 sq. ft.1743 Melise Drive, Glenview, IL 60025
MLS# 12524940Listed by: @PROPERTIES CHRISTIE'S INTERNATIONAL REAL ESTATE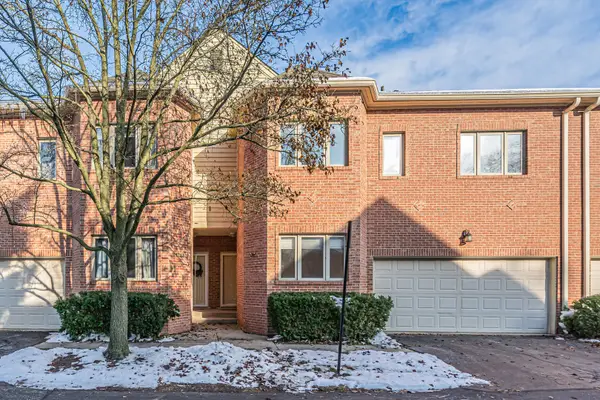 $559,000Pending3 beds 4 baths2,807 sq. ft.
$559,000Pending3 beds 4 baths2,807 sq. ft.1740 Melise Drive, Glenview, IL 60025
MLS# 12532176Listed by: RE/MAX CITY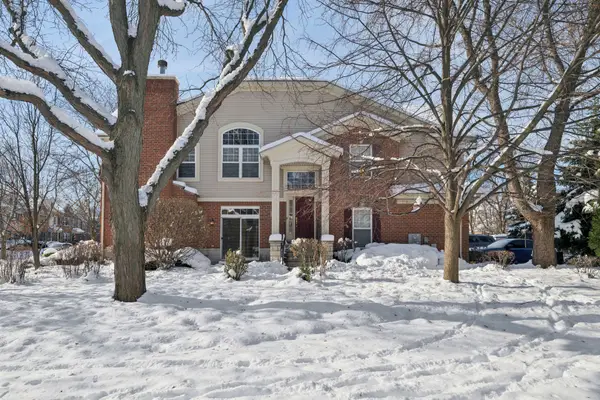 $615,000Active2 beds 2 baths
$615,000Active2 beds 2 baths2750 Langley Circle, Glenview, IL 60026
MLS# 12529328Listed by: BAIRD & WARNER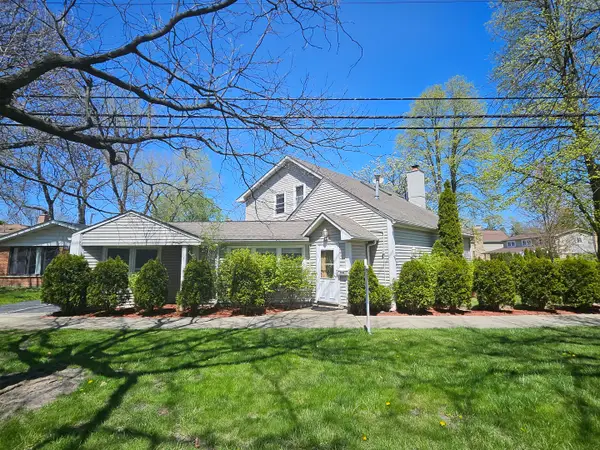 $799,000Active4 beds 3 baths2,450 sq. ft.
$799,000Active4 beds 3 baths2,450 sq. ft.808 Indian Road, Glenview, IL 60025
MLS# 12530850Listed by: MWJ REALTY LLC
