623 Echo Lane, Glenview, IL 60025
Local realty services provided by:Better Homes and Gardens Real Estate Star Homes
Listed by: john szurzynski
Office: executive home realty, inc.
MLS#:12471379
Source:MLSNI
Price summary
- Price:$1,150,000
- Price per sq. ft.:$504.39
About this home
Welcome to a truly exceptional ranch-style smart home, nestled in the serene northeast corner of Glenview, surrounded by lush greenery on a generously sized lot. This extraordinary residence boasts an expansive layout of approximately 2280 sq ft, showcasing elegant designer finishes and a plethora of bespoke features that marry technology with style. You'll instantly fall in love with this distinctive home, tailor-made for daily living, leisurely retreats, and vibrant entertaining. As you enter, you are greeted by a grand foyer that flows gracefully into a formal living room, where a cozy fireplace beckons beneath soaring 12-ft ceilings-setting the perfect ambiance for gatherings. The heart of the home unfolds as the kitchen and family room harmoniously connect, providing a seamless flow for hosting and everyday activities. With easy access to a charming outdoor patio, a convenient mudroom, and an attached heated two-car garage, this space truly epitomizes modern convenience. The gourmet Drury kitchen is a culinary masterpiece, featuring stunning Grabill cabinetry and gleaming Caesarstone countertops that reflect both sophistication and functionality. Equipped with a state-of-the-art 6-burner stove, a double oven, a prep sink, and a spacious island with ample seating, this kitchen is designed for both chefs and casual cooks alike. The family room, adorned with a breathtaking fireplace wrapped in polished blackstone, creates an inviting atmosphere where memories are made. Retreat to the luxurious primary suite, your own personal sanctuary. Here, you'll find a spa-like ambiance complete with a sumptuous shower, elegant sinks illuminated by lit vanities, and two expansive walk-in closets boasting custom built-ins that cater to your every storage need. The primary bedroom exudes tranquility and spaciousness, perfect for unwinding after a long day. Two additional large bedrooms, each adorned with exquisite designer wall coverings and generous closets, provide ample space for family or guests. Every corner of this home has been thoughtfully designed, with strategically placed windows allowing the soft embrace of natural light to fill the interior, creating a warm and inviting atmosphere. For entertainment enthusiasts, immerse yourself in cinematic brilliance with an 82" TV complemented by high-fidelity amplifiers and Dolby surround sound, crafted by KEF-renowned for their commitment to exceptional audio. The cutting-edge Control4 electronics seamlessly manage the home's lights, music, while a top-of-the-line security Surveillance system ensures peace of mind. Additional features such as a Museum360s HVAC system connection Scent with ease and efficiency ,advanced speaker system, an efficient sprinkler system, advanced water filtration, and ambient lighting further elevate the living experience, making this ranch-style home the epitome of luxury and comfort. Step outside to discover a professionally landscaped, fenced yard that beckons you into a serene oasis, complete with a stunning composite deck, perfect for al fresco dining or simply enjoying the beauty of your surroundings. Don't miss the opportunity to call this extraordinary property your home-contact the listing agent today for more information!
Contact an agent
Home facts
- Listing ID #:12471379
- Added:63 day(s) ago
- Updated:November 18, 2025 at 04:56 PM
Rooms and interior
- Bedrooms:3
- Total bathrooms:3
- Full bathrooms:2
- Half bathrooms:1
- Living area:2,280 sq. ft.
Heating and cooling
- Cooling:Central Air
- Heating:Forced Air, Natural Gas
Structure and exterior
- Roof:Asphalt
- Building area:2,280 sq. ft.
Schools
- High school:New Trier Twp H.S. Northfield/Wi
- Middle school:Wilmette Junior High School
- Elementary school:Romona Elementary School
Utilities
- Water:Lake Michigan, Public
- Sewer:Public Sewer
Finances and disclosures
- Price:$1,150,000
- Price per sq. ft.:$504.39
- Tax amount:$9,438 (2023)
New listings near 623 Echo Lane
- New
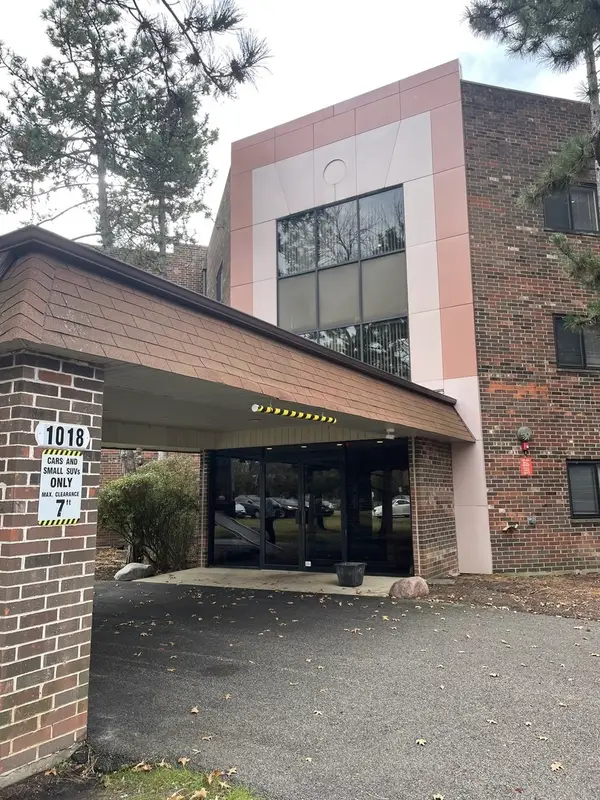 $260,000Active2 beds 2 baths1,200 sq. ft.
$260,000Active2 beds 2 baths1,200 sq. ft.1018 Castilian Court #205, Glenview, IL 60025
MLS# 12518775Listed by: PROPERTY MANAGEMENT REALTY INC - New
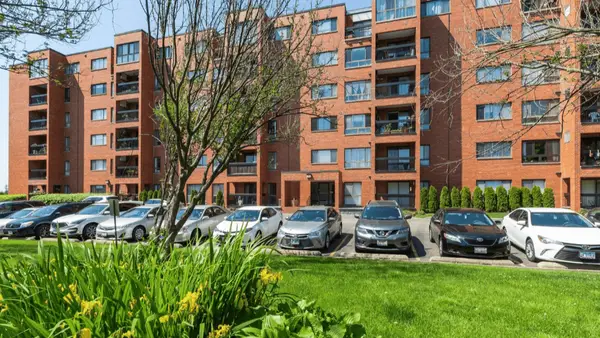 $229,000Active2 beds 1 baths1,000 sq. ft.
$229,000Active2 beds 1 baths1,000 sq. ft.3700 Capri Court #206, Glenview, IL 60025
MLS# 12518670Listed by: COLDWELL BANKER REALTY - New
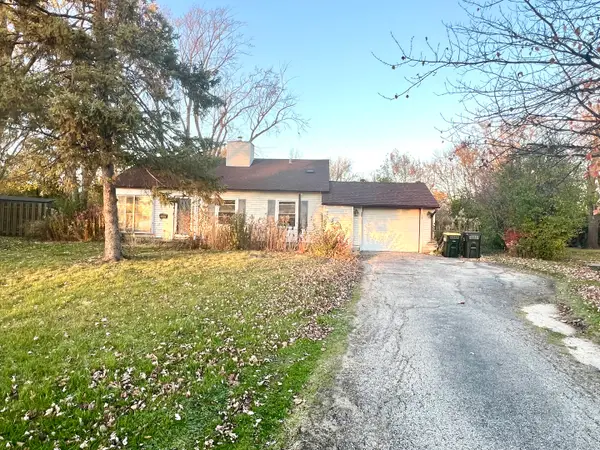 $349,000Active3 beds 1 baths
$349,000Active3 beds 1 baths329 Cherry Court, Glenview, IL 60025
MLS# 12518473Listed by: COLDWELL BANKER REALTY - New
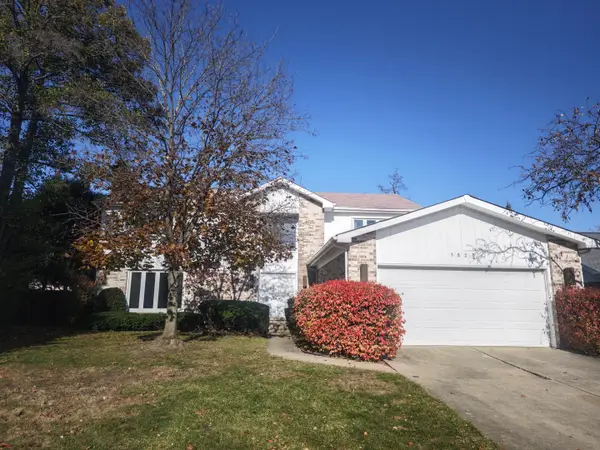 $879,800Active3 beds 3 baths2,840 sq. ft.
$879,800Active3 beds 3 baths2,840 sq. ft.3820 Kiess Drive, Glenview, IL 60025
MLS# 12518608Listed by: 4 SALE REALTY ADVANTAGE - New
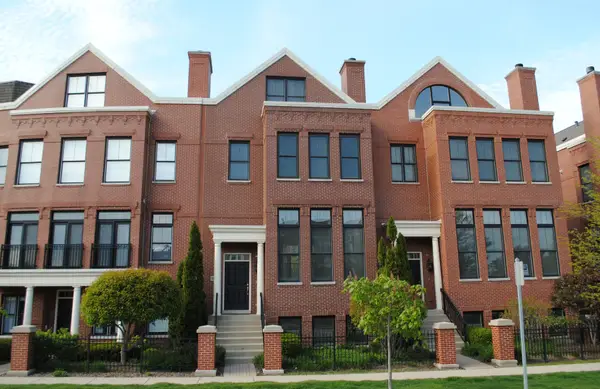 $750,000Active3 beds 4 baths3,210 sq. ft.
$750,000Active3 beds 4 baths3,210 sq. ft.1891 Admiral Court #79, Glenview, IL 60026
MLS# 12517571Listed by: @PROPERTIES CHRISTIE'S INTERNATIONAL REAL ESTATE 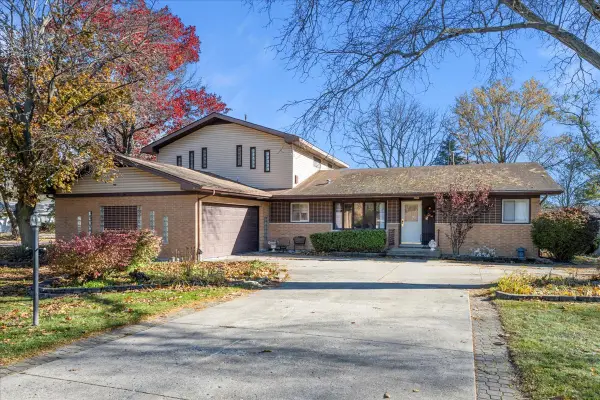 $549,900Pending4 beds 3 baths2,542 sq. ft.
$549,900Pending4 beds 3 baths2,542 sq. ft.2851 Fredric Court, Northbrook, IL 60062
MLS# 12514273Listed by: COMPASS- New
 $719,000Active4 beds 4 baths2,763 sq. ft.
$719,000Active4 beds 4 baths2,763 sq. ft.2821 Covert Road, Glenview, IL 60025
MLS# 12503695Listed by: BERKSHIRE HATHAWAY HOMESERVICES CHICAGO - New
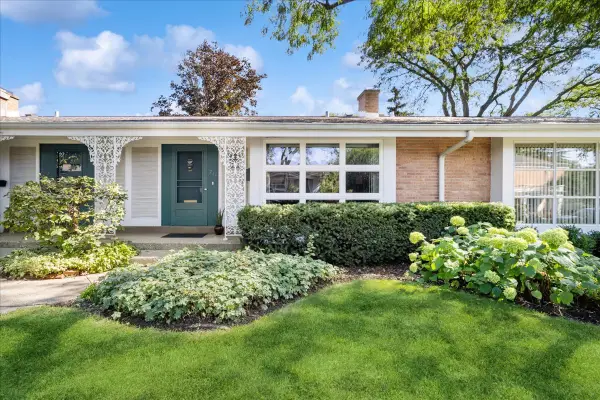 $385,000Active2 beds 2 baths1,237 sq. ft.
$385,000Active2 beds 2 baths1,237 sq. ft.711 Carriage Hill Drive, Glenview, IL 60025
MLS# 12517339Listed by: BAIRD & WARNER - New
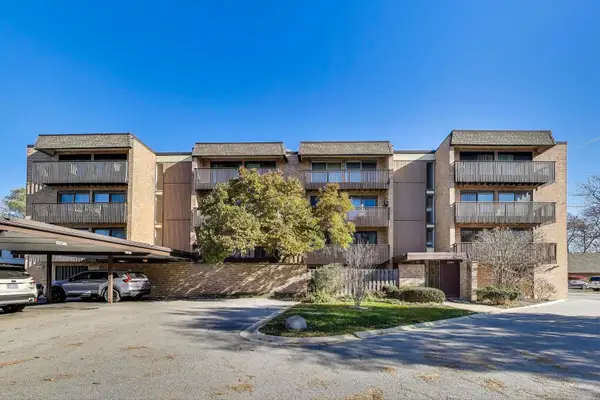 $279,000Active2 beds 2 baths1,362 sq. ft.
$279,000Active2 beds 2 baths1,362 sq. ft.1847 Tanglewood Drive #2B, Glenview, IL 60025
MLS# 12517354Listed by: @PROPERTIES CHRISTIE'S INTERNATIONAL REAL ESTATE - New
 $620,000Active2 beds 3 baths1,717 sq. ft.
$620,000Active2 beds 3 baths1,717 sq. ft.1838 Aberdeen Drive, Glenview, IL 60025
MLS# 12512920Listed by: BAIRD & WARNER
