711 Becker Road, Glenview, IL 60025
Local realty services provided by:Better Homes and Gardens Real Estate Star Homes
711 Becker Road,Glenview, IL 60025
$2,999,999
- 6 Beds
- 8 Baths
- 7,774 sq. ft.
- Single family
- Pending
Listed by: connie hoos
Office: coldwell banker realty
MLS#:12508323
Source:MLSNI
Price summary
- Price:$2,999,999
- Price per sq. ft.:$385.9
About this home
711 Becker Road - Exceptional Residence Offered at $700,000 Below Appraisal Located in East Glenview and adjacent to the Watersmeet Woods Nature Preserve, this architecturally distinguished property features premium European finishes and superior craftsmanship. Notable details include a custom 5'x10' German-manufactured front door and 16-foot ceilings, all executed to museum-quality standards. The Great Room is appointed with Swiss-imported smoked white oak flooring, enhanced by Swarovski crystal inlays, and heated Spanish porcelain tile throughout. The contemporary chef's kitchen is equipped with an expansive island, Sub-Zero refrigeration, a 48" Wolf range, Miele built-in steam oven, Miele coffee system, and a secondary butler/catering kitchen fitted with Wolf, Sub-Zero, and Bosch appliances. The primary suite provides a private 20'x8' balcony, a 38" peninsula fireplace, and a spa-caliber bathroom featuring a steam shower and heated floors. Additional amenities include a main floor guest suite, executive office, exercise room, and lounge. Other features comprise a three-car garage, dog washing station, heated driveway and walkways, four Trane HVAC systems with ERV, and smart home pre-wiring for advanced comfort and technology integration. This property represents both a distinctive living experience and a sound investment opportunity.
Contact an agent
Home facts
- Year built:2024
- Listing ID #:12508323
- Added:157 day(s) ago
- Updated:February 12, 2026 at 09:28 PM
Rooms and interior
- Bedrooms:6
- Total bathrooms:8
- Full bathrooms:6
- Half bathrooms:2
- Living area:7,774 sq. ft.
Heating and cooling
- Cooling:Central Air
- Heating:Forced Air, Natural Gas, Sep Heating Systems - 2+, Steam, Zoned
Structure and exterior
- Year built:2024
- Building area:7,774 sq. ft.
- Lot area:1.01 Acres
Schools
- High school:Glenbrook South High School
- Middle school:Attea Middle School
- Elementary school:Lyon Elementary School
Utilities
- Water:Lake Michigan
- Sewer:Public Sewer
Finances and disclosures
- Price:$2,999,999
- Price per sq. ft.:$385.9
- Tax amount:$61,534 (2024)
New listings near 711 Becker Road
- Open Sat, 1 to 2pmNew
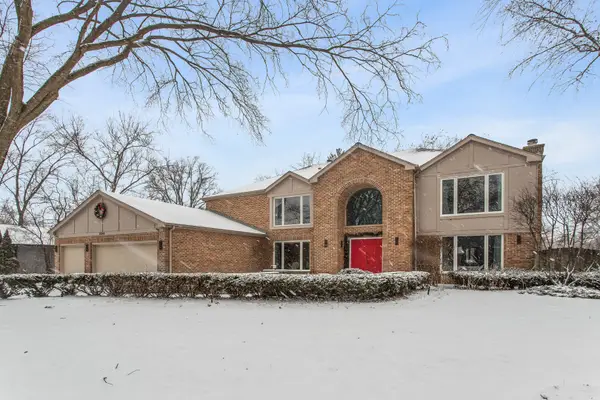 $1,250,000Active6 beds 5 baths4,237 sq. ft.
$1,250,000Active6 beds 5 baths4,237 sq. ft.3240 Brookdale Lane, Northbrook, IL 60062
MLS# 12566271Listed by: COMPASS - Open Sat, 1 to 3pmNew
 $849,000Active4 beds 4 baths2,922 sq. ft.
$849,000Active4 beds 4 baths2,922 sq. ft.3724 Liberty Lane, Glenview, IL 60025
MLS# 12562266Listed by: REDFIN CORPORATION - New
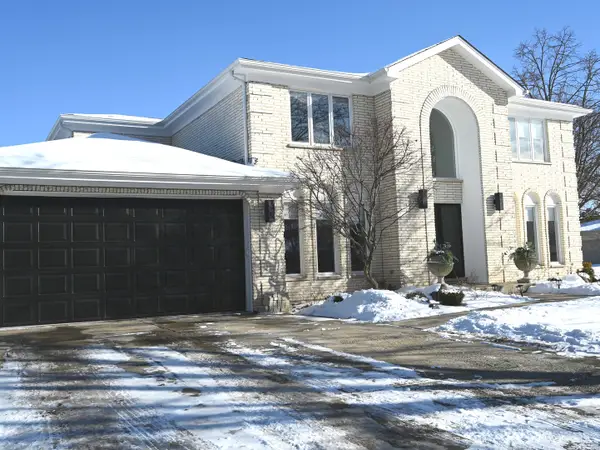 $1,099,000Active5 beds 4 baths3,429 sq. ft.
$1,099,000Active5 beds 4 baths3,429 sq. ft.3407 Springdale Avenue, Glenview, IL 60025
MLS# 12561222Listed by: STALMATIA KALFAS - New
 $624,900Active3 beds 4 baths2,476 sq. ft.
$624,900Active3 beds 4 baths2,476 sq. ft.1739 Melise Drive, Glenview, IL 60025
MLS# 12549779Listed by: VILLAGER REALTY - New
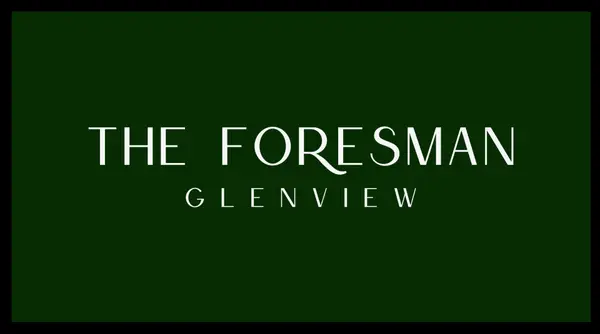 $600,000Active0 Acres
$600,000Active0 Acres1900 E Lake Avenue, Glenview, IL 60025
MLS# 12565313Listed by: COMPASS - New
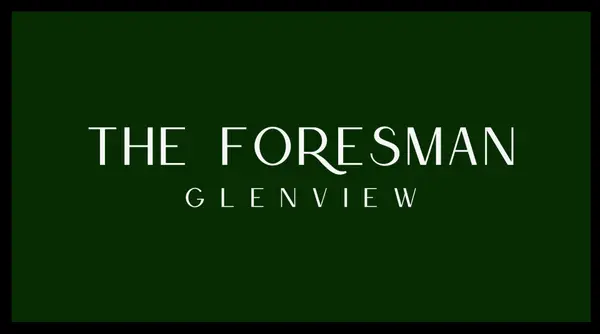 $680,000Active0 Acres
$680,000Active0 Acres1900 E Lake Avenue, Glenview, IL 60025
MLS# 12565361Listed by: COMPASS - New
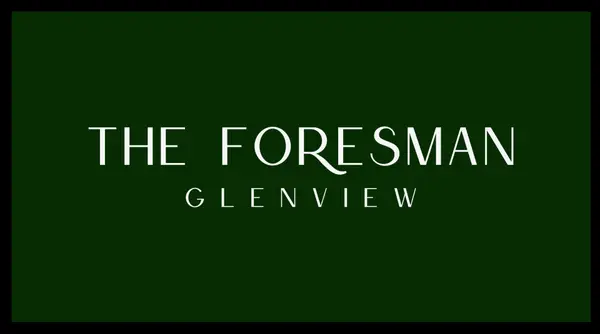 $565,000Active0 Acres
$565,000Active0 Acres1900 E Lake Avenue, Glenview, IL 60025
MLS# 12565456Listed by: COMPASS - New
 $465,000Active0 Acres
$465,000Active0 Acres1900 E Lake Avenue, Glenview, IL 60025
MLS# 12565207Listed by: COMPASS - New
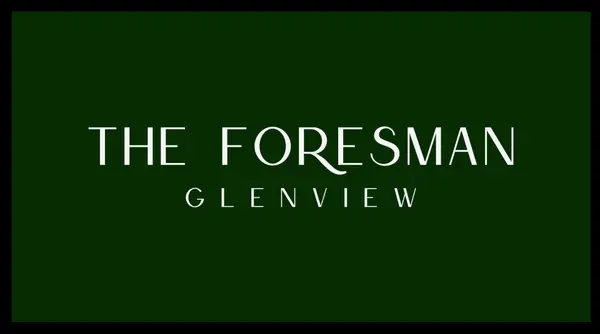 $630,000Active0 Acres
$630,000Active0 Acres1900 E Lake Avenue, Glenview, IL 60025
MLS# 12565276Listed by: COMPASS - New
 $2,599,000Active6 beds 5 baths4,500 sq. ft.
$2,599,000Active6 beds 5 baths4,500 sq. ft.440 Briarhill Road, Glenview, IL 60025
MLS# 12562557Listed by: HOMESMART CONNECT LLC

