713 Carriage Hill Drive, Glenview, IL 60025
Local realty services provided by:Better Homes and Gardens Real Estate Connections
713 Carriage Hill Drive,Glenview, IL 60025
$365,000
- 2 Beds
- 2 Baths
- 1,237 sq. ft.
- Townhouse
- Active
Listed by: kelly mcdonagh
Office: jameson sotheby's intl realty
MLS#:12492878
Source:MLSNI
Price summary
- Price:$365,000
- Price per sq. ft.:$295.07
- Monthly HOA dues:$410
About this home
WELCOME TO 713 CARRIAGE HILL, A METICULOUSLY MAINTAINED TRI-LEVEL TOWNHOUSE THAT IS READY TO WELCOME ITS NEW OWNERS. THIS LOVELY 2-BEDROOM, 1 1/2 BATH HOME HAS AN OPEN LAYOUT WITH VAULTED CEILING AND PICTURE WINDOW IN THE LIVING ROOM, AND IT'S ONE OF THE FEW HOUSES IN THE SUBDIVISION THAT HAS A BRICK, WOODBURNING/GAS FIREPLACE. FRESHLY PAINTED, HARDWOOD FLOORS ON 1ST AND 2ND LEVELS, NEW LAMINATE FLOORS ON LOWER LEVEL. NEW WINDOWS THROUGHOUT- INSTALLED 2 YEARS AGO. KITCHEN AND DINING IS ON THE LOWER LEVEL, WHERE YOU CAN ENJOY THE LARGE FAMILY ROOM THAT LOOKS OUT ON THE PRIVATE BACKYARD. LOADS OF STORAGE, INCLUDING LARGE CRAWL SPACE. EXTRA LONG DEEDED PARKING GARAGE SPACE #29, THAT INCLUDES EVEN MORE STORAGE CAPACITY. PLENTY OF VISITOR PARKING. STEPS FROM SECLUDED JUDY BECK PARK AND WALKING PATH. WALK TO METRA. CLOSE TO LOADS OF SHOPPING AND ENTERTAINMENT. GLENVIEW SCHOOL DISTRICTS 34 & 225. LOW ASSESSMENTS AND PROPERTY TAXES.
Contact an agent
Home facts
- Year built:1961
- Listing ID #:12492878
- Added:41 day(s) ago
- Updated:November 21, 2025 at 12:48 PM
Rooms and interior
- Bedrooms:2
- Total bathrooms:2
- Full bathrooms:1
- Half bathrooms:1
- Living area:1,237 sq. ft.
Heating and cooling
- Cooling:Central Air
- Heating:Forced Air, Natural Gas
Structure and exterior
- Year built:1961
- Building area:1,237 sq. ft.
Utilities
- Water:Lake Michigan
- Sewer:Public Sewer
Finances and disclosures
- Price:$365,000
- Price per sq. ft.:$295.07
- Tax amount:$5,304 (2023)
New listings near 713 Carriage Hill Drive
- New
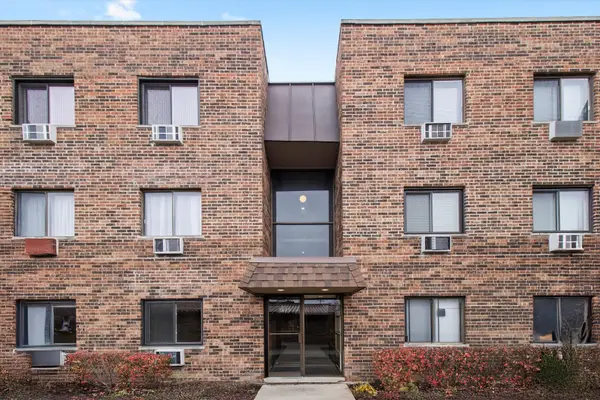 $225,000Active2 beds 2 baths1,250 sq. ft.
$225,000Active2 beds 2 baths1,250 sq. ft.3615 E Central Road #101, Glenview, IL 60025
MLS# 12519855Listed by: REAL BROKER LLC - Open Sat, 12 to 2pmNew
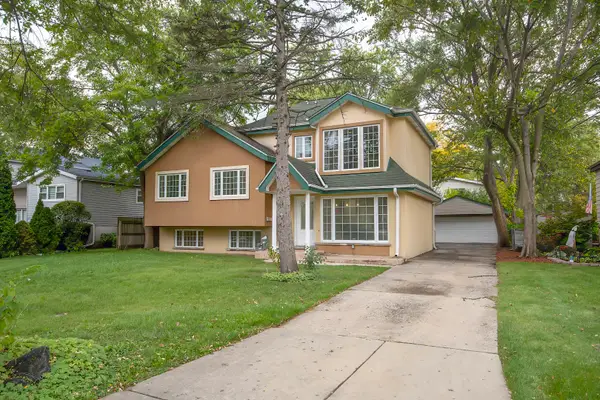 $644,900Active5 beds 3 baths2,600 sq. ft.
$644,900Active5 beds 3 baths2,600 sq. ft.216 Flora Avenue, Glenview, IL 60025
MLS# 12521602Listed by: COLDWELL BANKER REALTY - Open Sat, 11am to 1pmNew
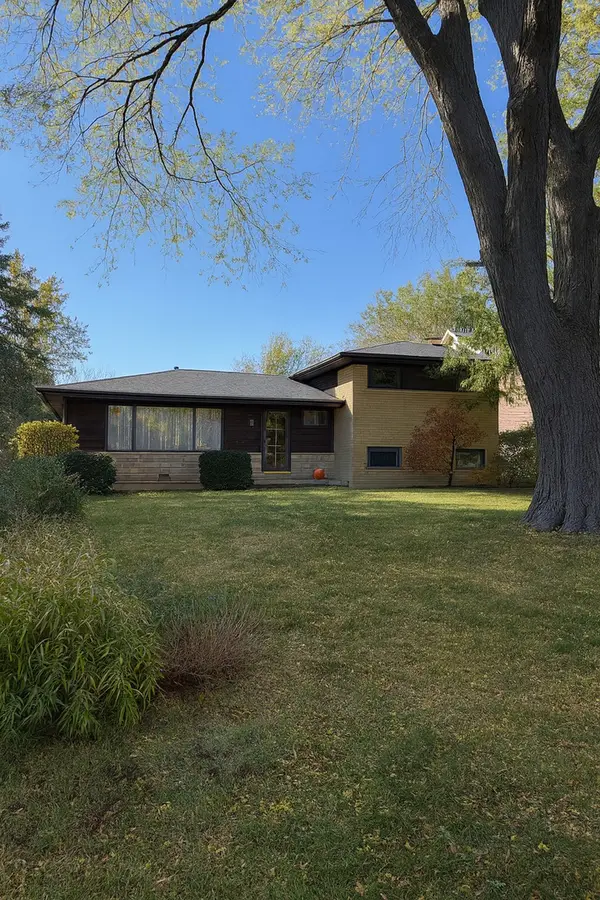 $499,000Active3 beds 2 baths
$499,000Active3 beds 2 baths1024 Arbor Lane, Glenview, IL 60025
MLS# 12519406Listed by: @PROPERTIES CHRISTIE'S INTERNATIONAL REAL ESTATE - New
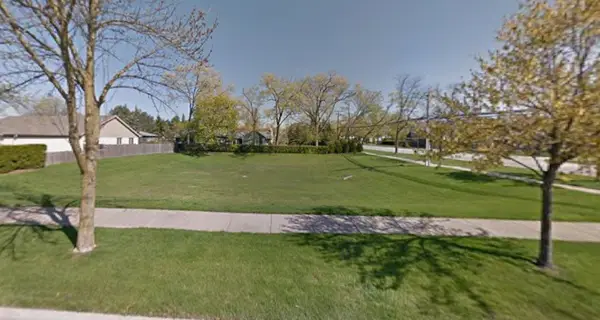 $424,900Active0.37 Acres
$424,900Active0.37 Acres3800 Kiess Drive, Glenview, IL 60026
MLS# 12520370Listed by: EXP REALTY - New
 $239,000Active3 beds 2 baths1,400 sq. ft.
$239,000Active3 beds 2 baths1,400 sq. ft.Address Withheld By Seller, Glenview, IL 60025
MLS# 12490573Listed by: JAMESON SOTHEBY'S INTERNATIONAL REALTY - Open Sat, 1 to 3pmNew
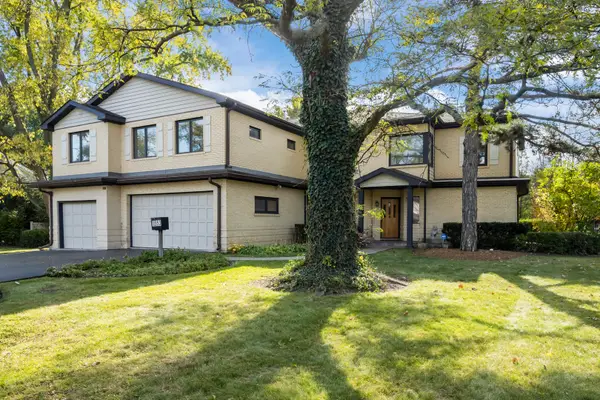 $1,150,000Active5 beds 5 baths4,146 sq. ft.
$1,150,000Active5 beds 5 baths4,146 sq. ft.1553 Hawthorne Lane, Glenview, IL 60025
MLS# 12515944Listed by: BAIRD & WARNER - New
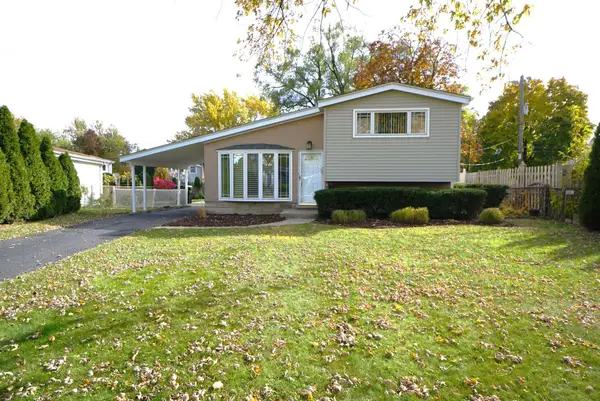 $489,900Active3 beds 2 baths1,600 sq. ft.
$489,900Active3 beds 2 baths1,600 sq. ft.203 Valerie Court, Glenview, IL 60025
MLS# 12513091Listed by: VNT REALTY - Open Sun, 12 to 2pmNew
 $1,625,000Active5 beds 5 baths5,000 sq. ft.
$1,625,000Active5 beds 5 baths5,000 sq. ft.705 Glendale Road, Glenview, IL 60025
MLS# 12520412Listed by: EXIT REALTY REDEFINED - New
 $399,913Active2 beds 3 baths
$399,913Active2 beds 3 baths1508 Pebblecreek Drive, Glenview, IL 60025
MLS# 12500856Listed by: BERKSHIRE HATHAWAY HOMESERVICES CHICAGO - New
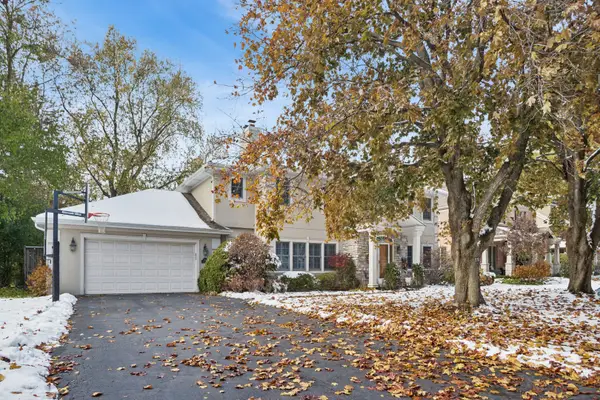 $1,185,000Active5 beds 5 baths4,087 sq. ft.
$1,185,000Active5 beds 5 baths4,087 sq. ft.920 Arbor Lane, Glenview, IL 60025
MLS# 12519813Listed by: BAIRD & WARNER
