1022 W Ohio Street, Glenwood, IL 60425
Local realty services provided by:Better Homes and Gardens Real Estate Connections
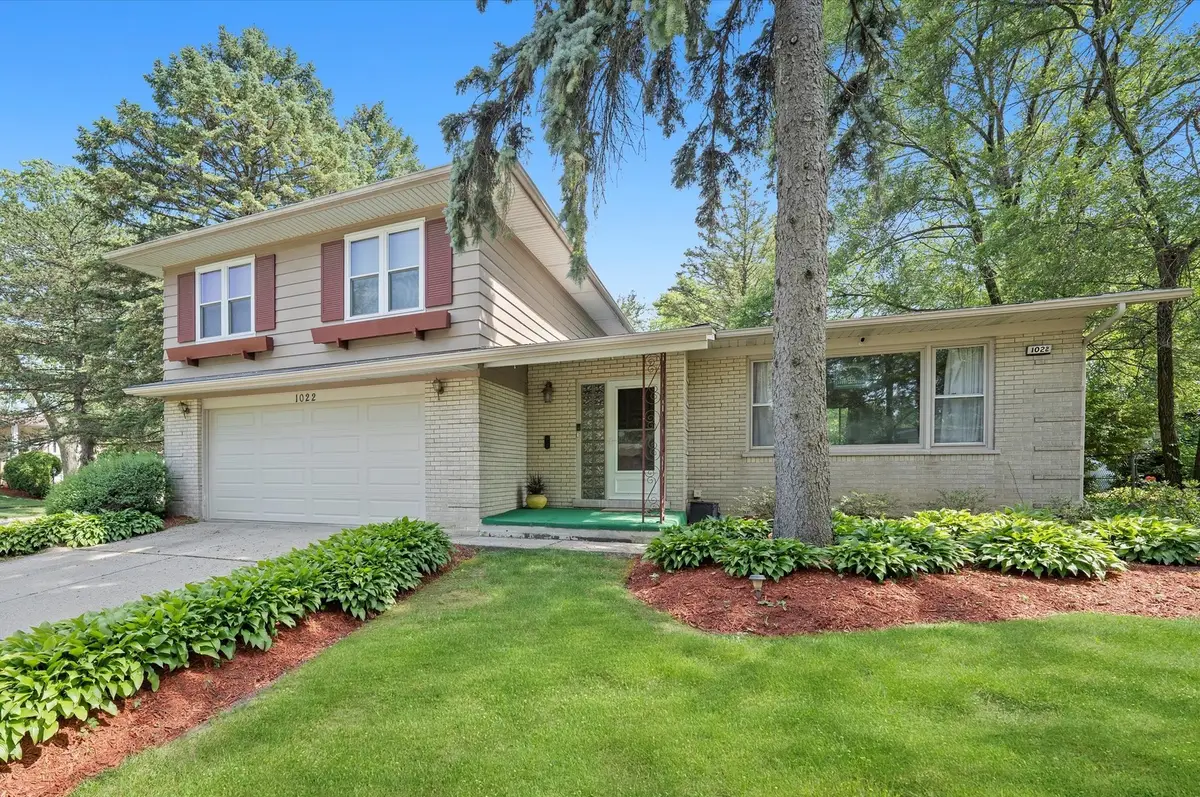
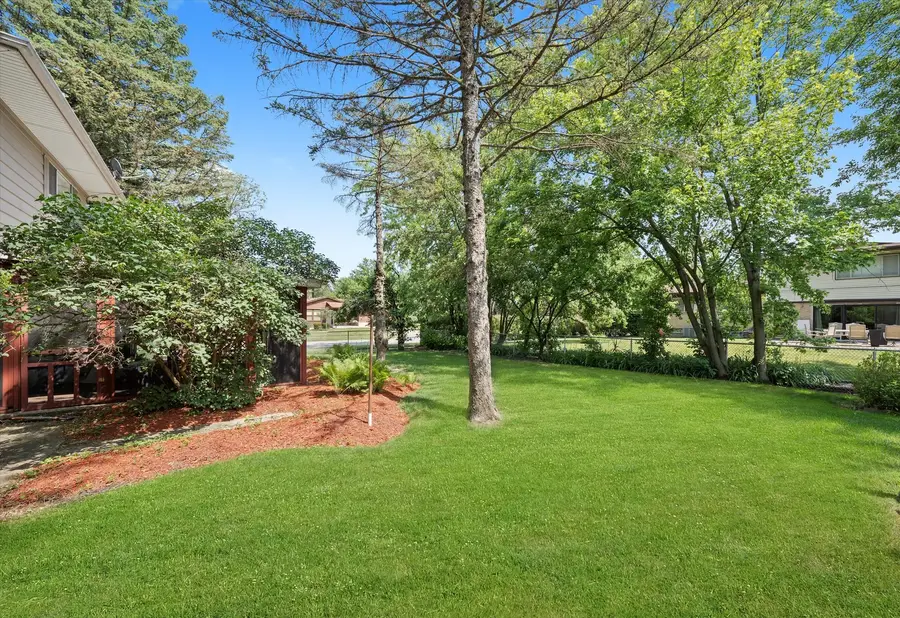
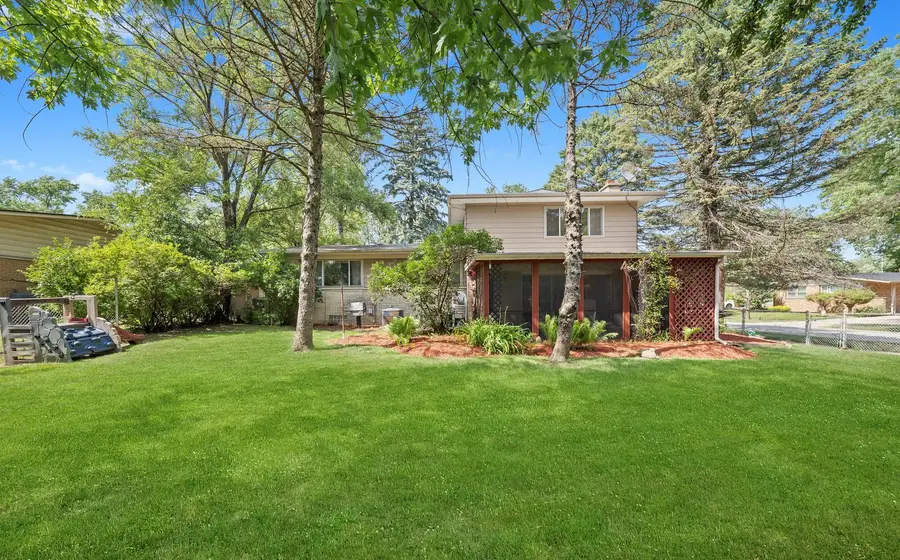
1022 W Ohio Street,Glenwood, IL 60425
$289,000
- 4 Beds
- 3 Baths
- 2,122 sq. ft.
- Single family
- Pending
Listed by:cara dulaitis
Office:re/max 10
MLS#:12358814
Source:MLSNI
Price summary
- Price:$289,000
- Price per sq. ft.:$136.19
About this home
GLENWOOD ESTATES - HOMEWOOD/FLOSSMOOR SCHOOLS - SCREEN PORCH - FENCED IN YARD - First time to market, original owners lovingly maintained this 4 bedroom 2.5 bath split level (plus sub basement), in the highly rated H/F school district. There's plenty of room to entertain both inside & out, on this spacious corner lot with a beautiful FENCED IN YARD & huge screen porch. Open concept living room/dining room & updated galley kitchen with Whirlpool SS oven & microwave to round out the main level. Vintage STONE fireplace is the focal point of the lower level family room with BRAND NEW CARPET & direct access to the screen porch, half bath & 2 car drywalled garage. All 4 bedrooms are located upstairs with original PARQUET floors underneath the carpet! BOTH bathrooms, including the master suite; have been updated with modern "floating bowl" sinks & granite countertops. Master suite even boasts a cedar walk in closet! In addition, the basement offers unlimited potential with partially finished (paneled) Rec Room/bonus space! BRAND NEW water heater & updated 100 amp electrical panel. ROOF was replaced approximately 12 yrs ago; complete tear off. Home in good shape; selling strictly AS-IS; already passed the Glenwood village inspection!
Contact an agent
Home facts
- Year built:1966
- Listing Id #:12358814
- Added:48 day(s) ago
- Updated:August 13, 2025 at 07:45 AM
Rooms and interior
- Bedrooms:4
- Total bathrooms:3
- Full bathrooms:2
- Half bathrooms:1
- Living area:2,122 sq. ft.
Heating and cooling
- Cooling:Central Air
- Heating:Forced Air, Natural Gas
Structure and exterior
- Roof:Asphalt
- Year built:1966
- Building area:2,122 sq. ft.
- Lot area:0.21 Acres
Schools
- High school:Homewood-Flossmoor High School
Utilities
- Water:Public
- Sewer:Public Sewer
Finances and disclosures
- Price:$289,000
- Price per sq. ft.:$136.19
- Tax amount:$10,009 (2023)
New listings near 1022 W Ohio Street
- New
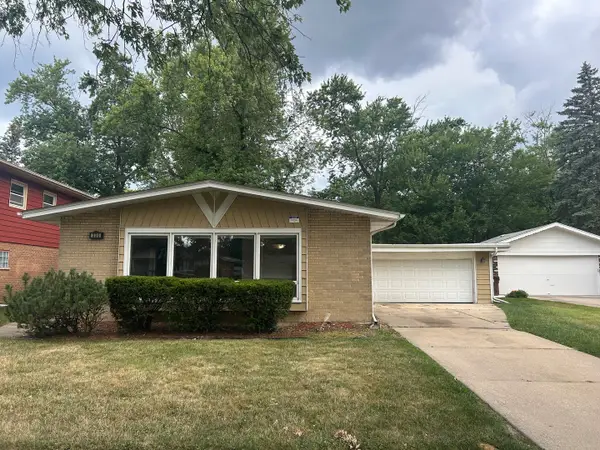 $258,000Active3 beds 2 baths1,269 sq. ft.
$258,000Active3 beds 2 baths1,269 sq. ft.330 W Holly Court, Glenwood, IL 60425
MLS# 12445881Listed by: EXP REALTY - New
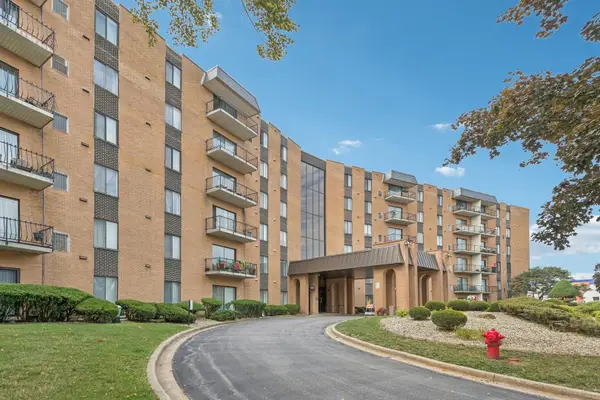 $155,000Active2 beds 2 baths955 sq. ft.
$155,000Active2 beds 2 baths955 sq. ft.900 W Sunset Drive #410, Glenwood, IL 60425
MLS# 12443677Listed by: ALEXANDER & ASSOCIATES REALTY GROUP - Open Sat, 11am to 1pmNew
 $429,900Active2 beds 2 baths2,193 sq. ft.
$429,900Active2 beds 2 baths2,193 sq. ft.417 S Glenwoodie Drive, Glenwood, IL 60425
MLS# 12404630Listed by: REALTY ONE GROUP HEARTLAND - New
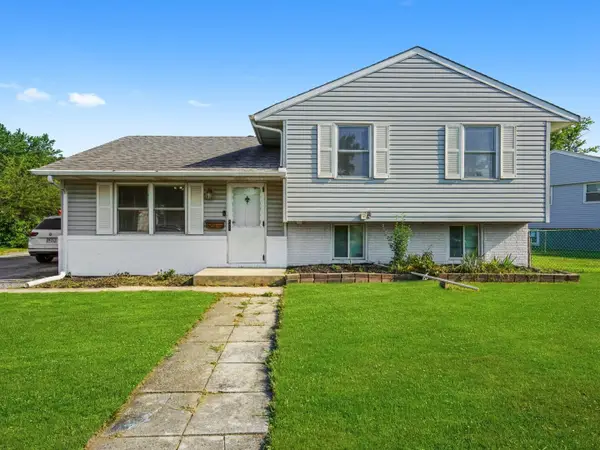 $219,900Active4 beds 1 baths1,435 sq. ft.
$219,900Active4 beds 1 baths1,435 sq. ft.513 E Maple Drive, Glenwood, IL 60425
MLS# 12440172Listed by: RE/MAX 10 - New
 $249,900Active3 beds 2 baths2,315 sq. ft.
$249,900Active3 beds 2 baths2,315 sq. ft.22 W Jane Street, Glenwood, IL 60425
MLS# 12440838Listed by: WEICHERT, REALTORS THE HOME TEAM - New
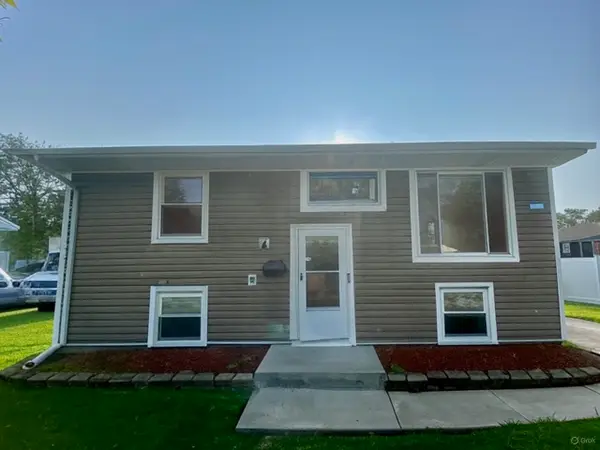 $240,000Active4 beds 2 baths1,675 sq. ft.
$240,000Active4 beds 2 baths1,675 sq. ft.130 N Oak Lane, Glenwood, IL 60425
MLS# 12436864Listed by: EXP REALTY - New
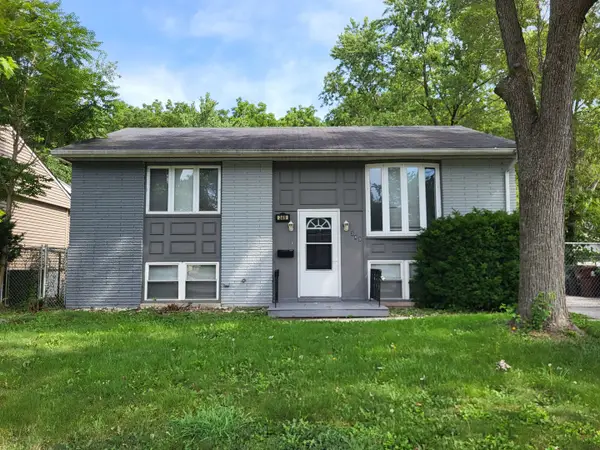 $258,000Active4 beds 2 baths1,650 sq. ft.
$258,000Active4 beds 2 baths1,650 sq. ft.349 E Maple Drive, Glenwood, IL 60425
MLS# 12439034Listed by: EXP REALTY - New
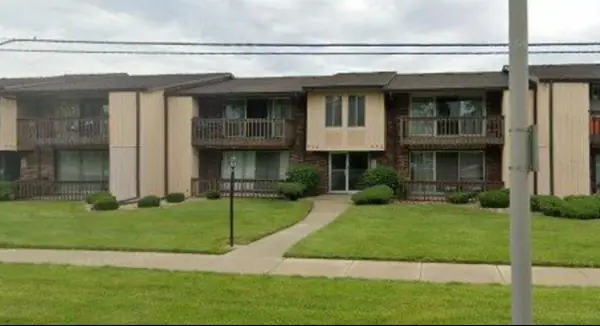 $129,900Active2 beds 2 baths1,100 sq. ft.
$129,900Active2 beds 2 baths1,100 sq. ft.628 Glenwood Dyer Road #628, Glenwood, IL 60425
MLS# 12438697Listed by: INFINITI PROPERTIES, INC. - New
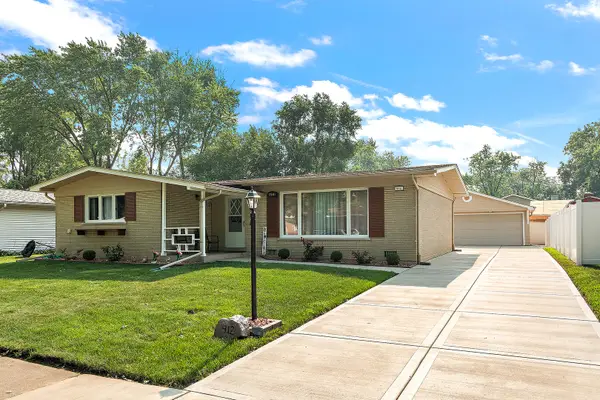 $330,000Active3 beds 2 baths1,534 sq. ft.
$330,000Active3 beds 2 baths1,534 sq. ft.412 N Longwood Drive, Glenwood, IL 60425
MLS# 12436939Listed by: EXP REALTY 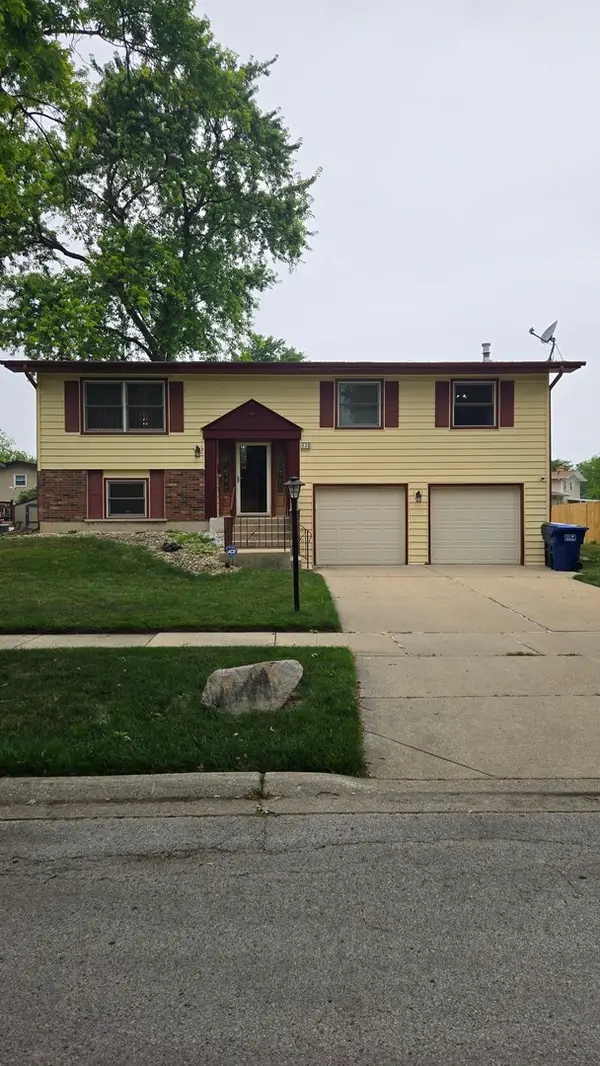 $227,000Pending4 beds 2 baths1,420 sq. ft.
$227,000Pending4 beds 2 baths1,420 sq. ft.Address Withheld By Seller, Glenwood, IL 60425
MLS# 12418897Listed by: CHICAGOLAND BROKERS, INC
