243 S Walnut Street, Glenwood, IL 60425
Local realty services provided by:Better Homes and Gardens Real Estate Connections
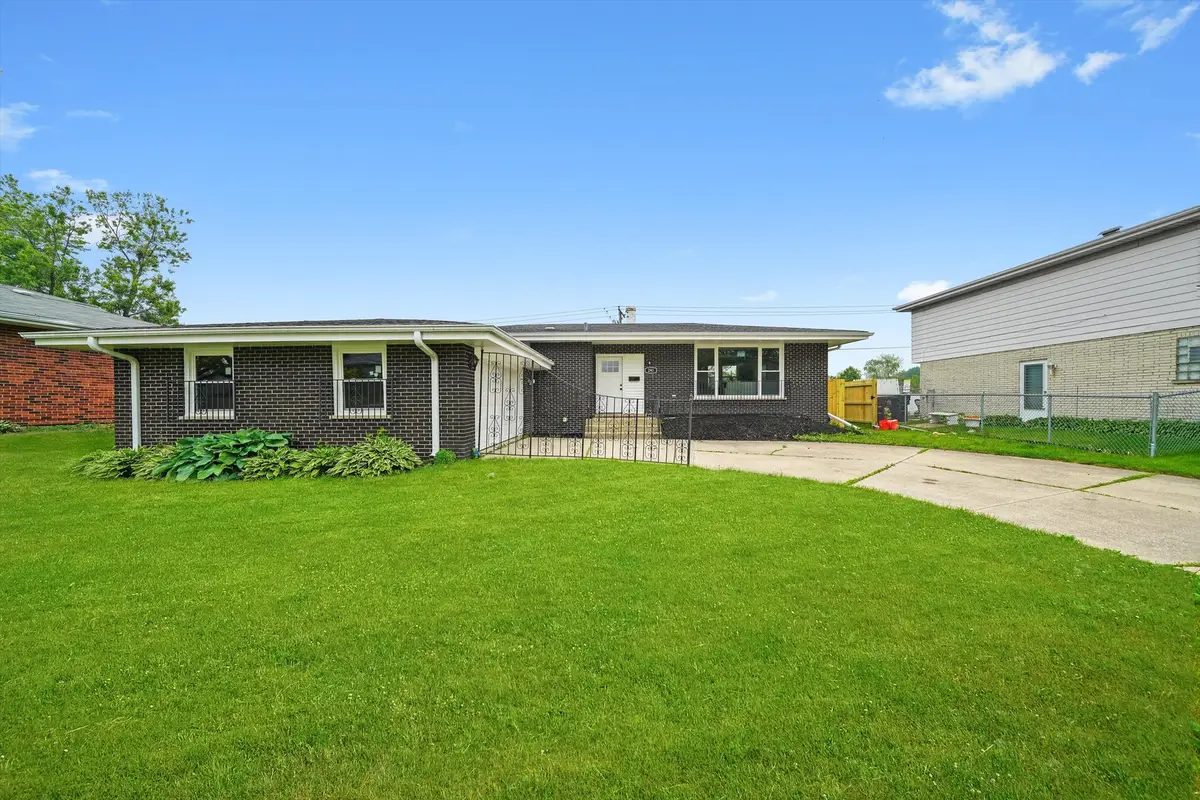
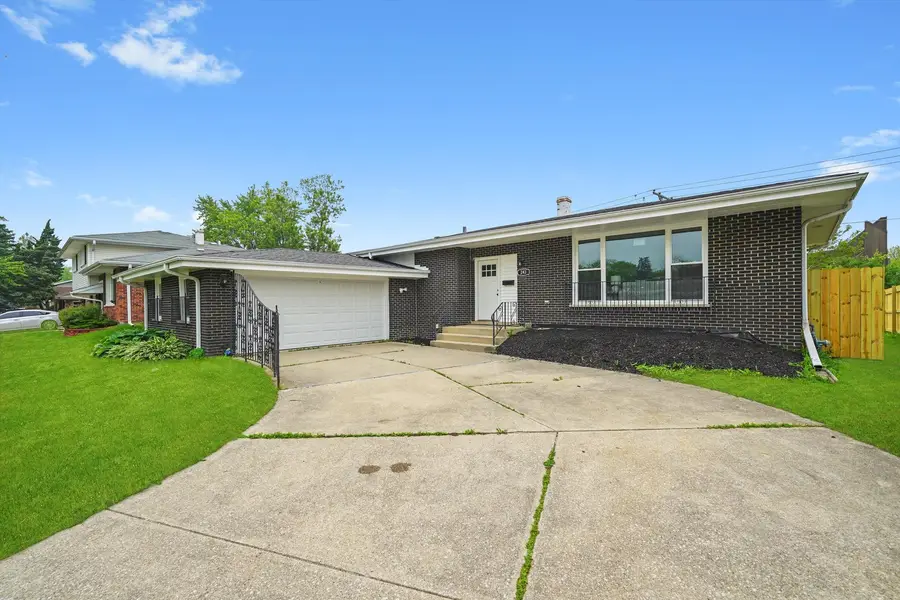
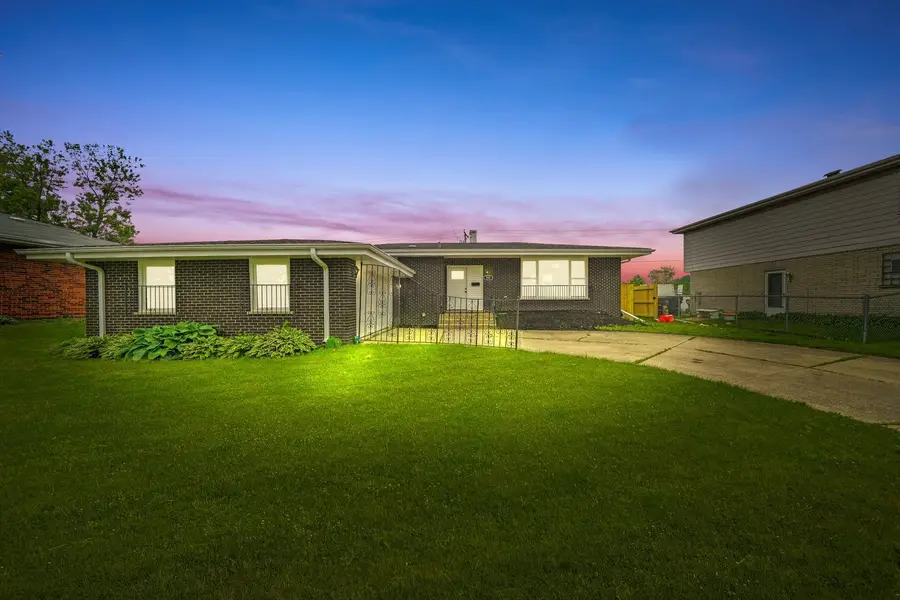
243 S Walnut Street,Glenwood, IL 60425
$269,900
- 3 Beds
- 2 Baths
- 1,300 sq. ft.
- Single family
- Pending
Listed by:frank montro
Office:keller williams preferred rlty
MLS#:12425627
Source:MLSNI
Price summary
- Price:$269,900
- Price per sq. ft.:$207.62
About this home
Welcome home to a fully rehabbed 1 story 3 bed 1.5 bath ranch in Glenwood! Walk into this inviting home through the living and dining rooms that are warm and inviting and ready to entertain! Brand new vinyl flooring in the main living areas, recessed lighting, and freshly painted walls. Enjoy family meals in the brand new eat-in kitchen with white shaker cabinetry with black onyx gold hardware, quartz countertops, beautiful subway tile backsplash and stainless steel appliances to finish the look. There is a half bath off the kitchen. Head up to the 2nd level to the 3 generous sized bedrooms all with hardwood flooring and ample closet space. There is a full bath with a gorgeous double vanity and meticulous tilework. Full unfinished basement with epoxy flooring, painted black exposed ceilings, and laundry hookup. Plenty of storage space and a blank canvas for your creative ideas! Brand new fence and deck off the back of the home and 2 car attached garage. Roof is about 10 years old. TRULY A MUST SEE! Schedule your showing today!
Contact an agent
Home facts
- Year built:1970
- Listing Id #:12425627
- Added:24 day(s) ago
- Updated:August 13, 2025 at 07:45 AM
Rooms and interior
- Bedrooms:3
- Total bathrooms:2
- Full bathrooms:1
- Half bathrooms:1
- Living area:1,300 sq. ft.
Heating and cooling
- Cooling:Central Air
- Heating:Forced Air, Natural Gas
Structure and exterior
- Roof:Asphalt
- Year built:1970
- Building area:1,300 sq. ft.
- Lot area:0.17 Acres
Schools
- High school:Bloom High School
- Middle school:Brookwood Middle School
- Elementary school:Hickory Bend Elementary School
Utilities
- Water:Lake Michigan, Public
- Sewer:Public Sewer
Finances and disclosures
- Price:$269,900
- Price per sq. ft.:$207.62
- Tax amount:$8,145 (2023)
New listings near 243 S Walnut Street
- New
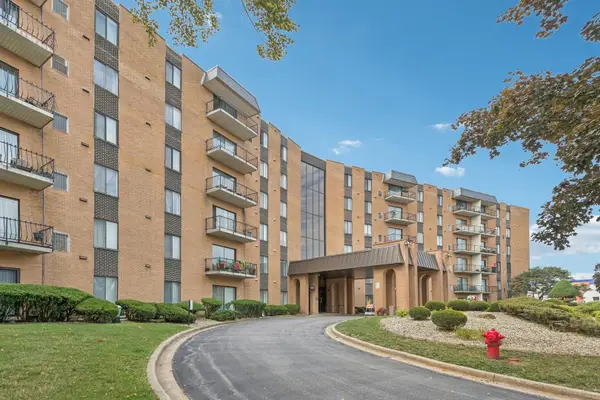 $155,000Active2 beds 2 baths955 sq. ft.
$155,000Active2 beds 2 baths955 sq. ft.900 W Sunset Drive #410, Glenwood, IL 60425
MLS# 12443677Listed by: ALEXANDER & ASSOCIATES REALTY GROUP - Open Sat, 11am to 1pmNew
 $429,900Active2 beds 2 baths2,193 sq. ft.
$429,900Active2 beds 2 baths2,193 sq. ft.417 S Glenwoodie Drive, Glenwood, IL 60425
MLS# 12404630Listed by: REALTY ONE GROUP HEARTLAND - New
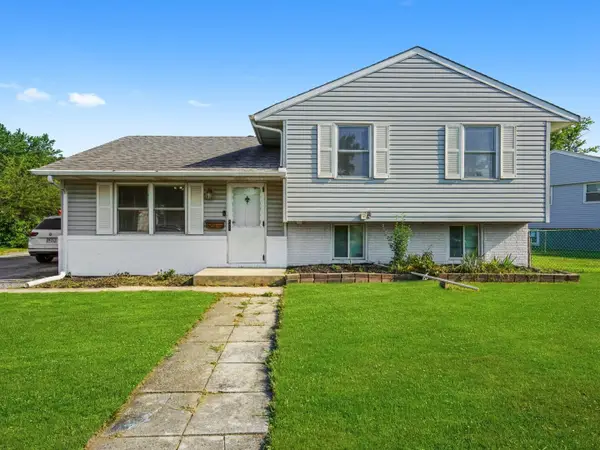 $219,900Active4 beds 1 baths1,435 sq. ft.
$219,900Active4 beds 1 baths1,435 sq. ft.513 E Maple Drive, Glenwood, IL 60425
MLS# 12440172Listed by: RE/MAX 10 - New
 $249,900Active3 beds 2 baths2,315 sq. ft.
$249,900Active3 beds 2 baths2,315 sq. ft.22 W Jane Street, Glenwood, IL 60425
MLS# 12440838Listed by: WEICHERT, REALTORS THE HOME TEAM - New
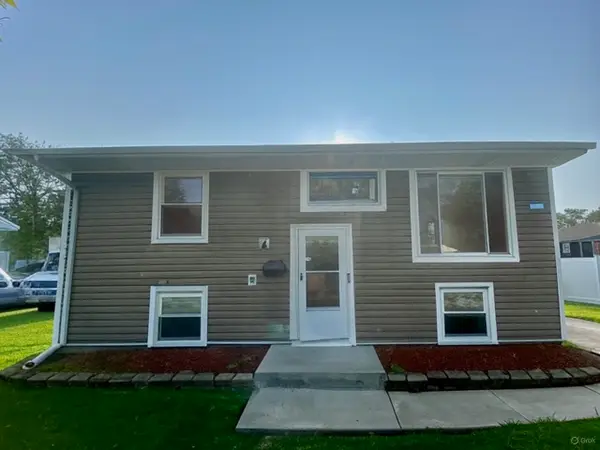 $240,000Active4 beds 2 baths1,675 sq. ft.
$240,000Active4 beds 2 baths1,675 sq. ft.130 N Oak Lane, Glenwood, IL 60425
MLS# 12436864Listed by: EXP REALTY - New
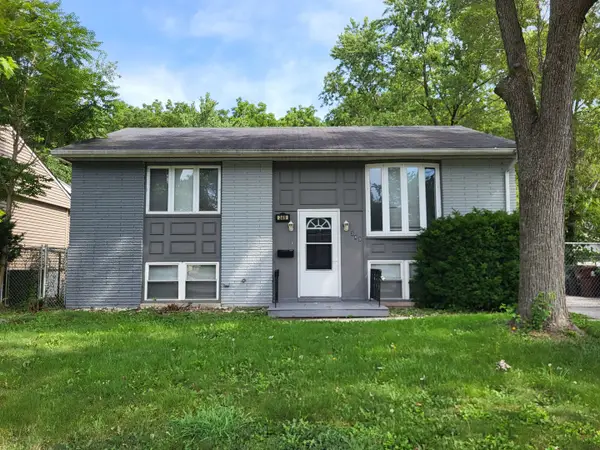 $258,000Active4 beds 2 baths1,650 sq. ft.
$258,000Active4 beds 2 baths1,650 sq. ft.349 E Maple Drive, Glenwood, IL 60425
MLS# 12439034Listed by: EXP REALTY - New
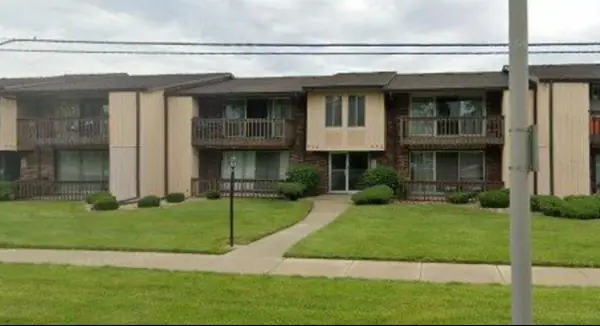 $129,900Active2 beds 2 baths1,100 sq. ft.
$129,900Active2 beds 2 baths1,100 sq. ft.628 Glenwood Dyer Road #628, Glenwood, IL 60425
MLS# 12438697Listed by: INFINITI PROPERTIES, INC. - New
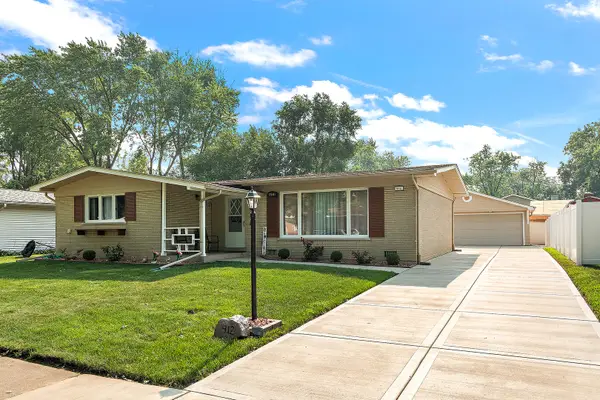 $330,000Active3 beds 2 baths1,534 sq. ft.
$330,000Active3 beds 2 baths1,534 sq. ft.412 N Longwood Drive, Glenwood, IL 60425
MLS# 12436939Listed by: EXP REALTY 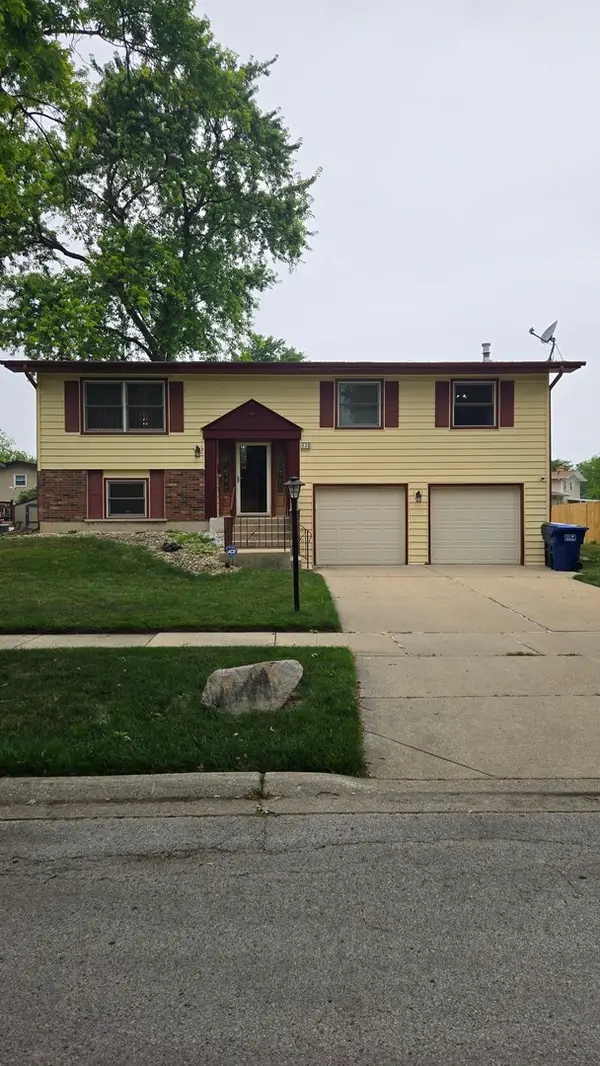 $227,000Pending4 beds 2 baths1,420 sq. ft.
$227,000Pending4 beds 2 baths1,420 sq. ft.Address Withheld By Seller, Glenwood, IL 60425
MLS# 12418897Listed by: CHICAGOLAND BROKERS, INC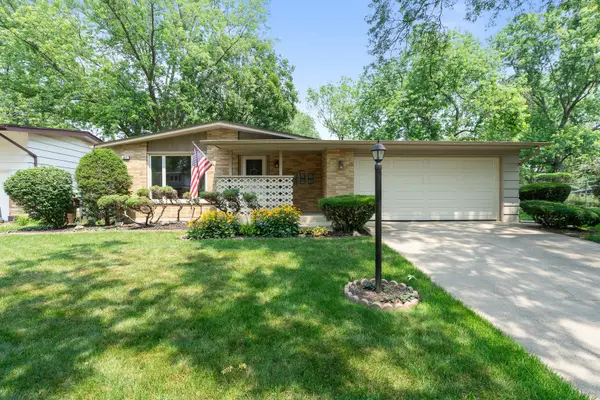 $210,000Pending3 beds 2 baths1,118 sq. ft.
$210,000Pending3 beds 2 baths1,118 sq. ft.817 W Strieff Lane, Glenwood, IL 60425
MLS# 12417076Listed by: WIRTZ REAL ESTATE GROUP INC.
