626 E 194th Street, Glenwood, IL 60425
Local realty services provided by:Better Homes and Gardens Real Estate Star Homes
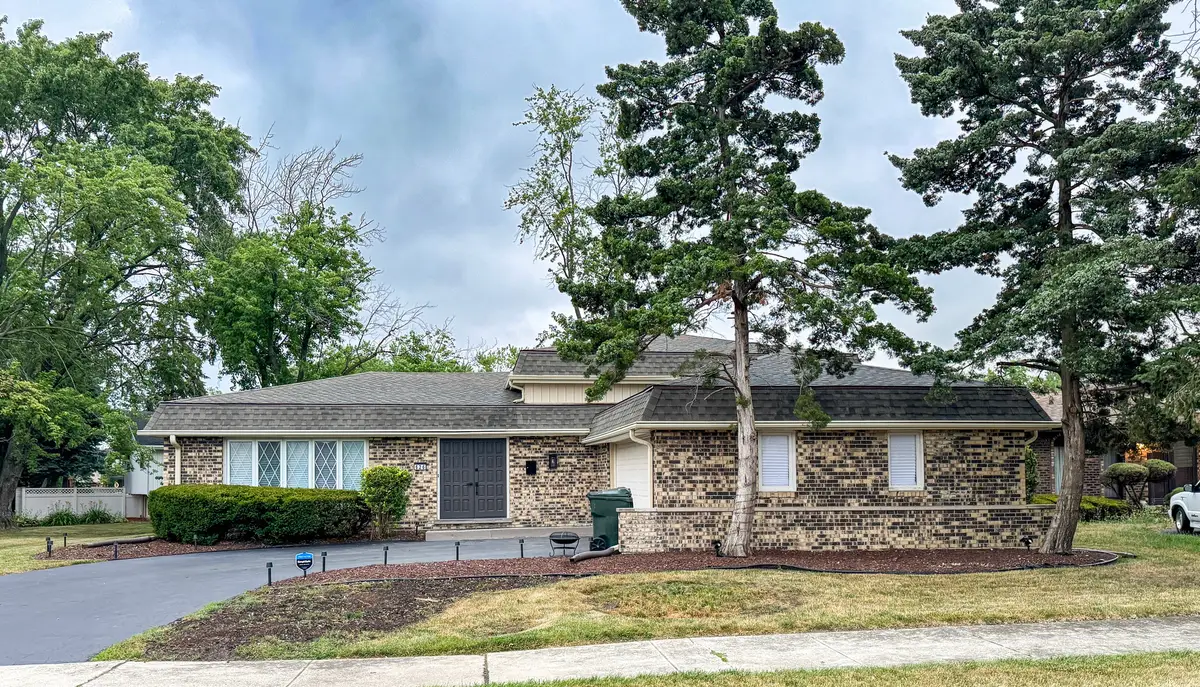
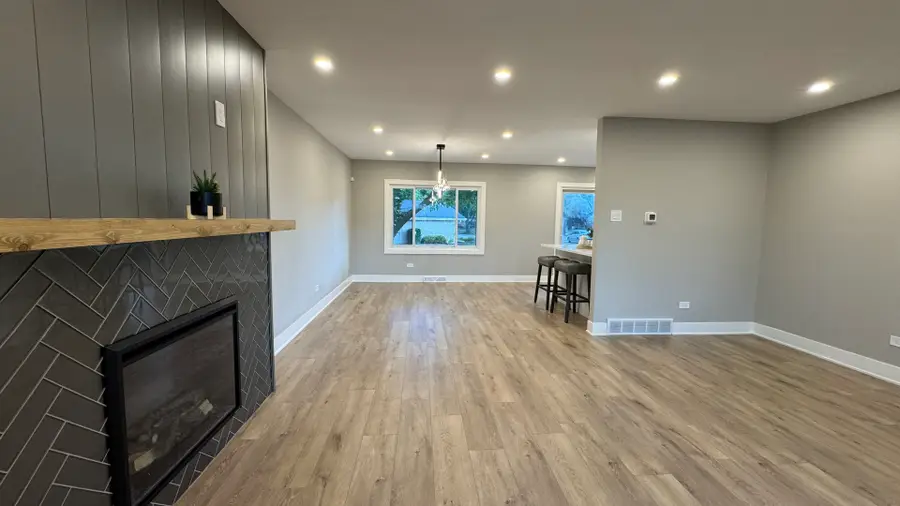
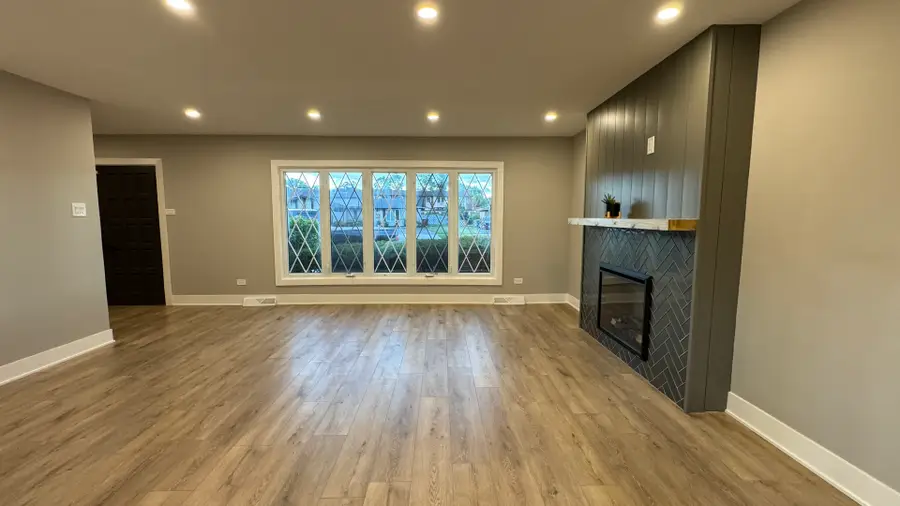
626 E 194th Street,Glenwood, IL 60425
$339,000
- 3 Beds
- 3 Baths
- 1,500 sq. ft.
- Single family
- Pending
Listed by:jamey johnson
Office:kale realty
MLS#:12414234
Source:MLSNI
Price summary
- Price:$339,000
- Price per sq. ft.:$226
About this home
Step into luxury with this fully reimagined split-level masterpiece in the coveted Brookwood Point subdivision. Designed for today's discerning buyer, this home blends sophisticated style with effortless functionality, perfect for both vibrant entertaining and serene everyday living. The open-concept main level captivates with a show-stopping custom media wall featuring a sleek electric fireplace, setting the tone for elegance. The gourmet kitchen is a chef's dream, boasting 42-inch cabinetry, custom glass tile backsplash, gleaming quartz countertops, top-tier stainless steel appliances, and a spacious peninsula that invites connection with the airy living and dining spaces. Upstairs, retreat to generously sized bedrooms, including a luxurious primary suite with a private spa-inspired bath for ultimate relaxation. Pristine new flooring flows throughout, amplifying the home's modern allure. The fully finished lower level offers versatile space, complete with a stylish half bath for convenience. Freshly upgraded with a brand-new tear-off roof and high-end finishes, this turn-key gem is nestled on a tranquil street with swift expressway access, blending peaceful living with urban convenience. Don't wait-this stunning home is priced to sell and won't last long. Schedule your exclusive tour today and claim your dream home!
Contact an agent
Home facts
- Year built:1972
- Listing Id #:12414234
- Added:36 day(s) ago
- Updated:August 13, 2025 at 07:39 AM
Rooms and interior
- Bedrooms:3
- Total bathrooms:3
- Full bathrooms:2
- Half bathrooms:1
- Living area:1,500 sq. ft.
Heating and cooling
- Cooling:Central Air
- Heating:Forced Air, Natural Gas
Structure and exterior
- Year built:1972
- Building area:1,500 sq. ft.
Schools
- High school:Bloom High School
- Middle school:Brookwood Junior High School
- Elementary school:Hickory Bend Elementary School
Utilities
- Water:Lake Michigan
- Sewer:Public Sewer
Finances and disclosures
- Price:$339,000
- Price per sq. ft.:$226
- Tax amount:$8,552 (2023)
New listings near 626 E 194th Street
- New
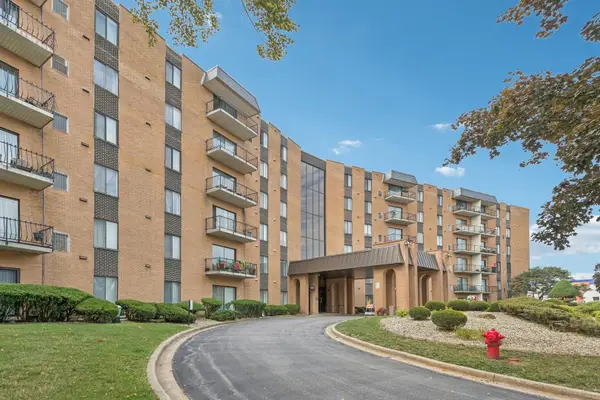 $155,000Active2 beds 2 baths955 sq. ft.
$155,000Active2 beds 2 baths955 sq. ft.900 W Sunset Drive #410, Glenwood, IL 60425
MLS# 12443677Listed by: ALEXANDER & ASSOCIATES REALTY GROUP - Open Sat, 11am to 1pmNew
 $429,900Active2 beds 2 baths2,193 sq. ft.
$429,900Active2 beds 2 baths2,193 sq. ft.417 S Glenwoodie Drive, Glenwood, IL 60425
MLS# 12404630Listed by: REALTY ONE GROUP HEARTLAND - New
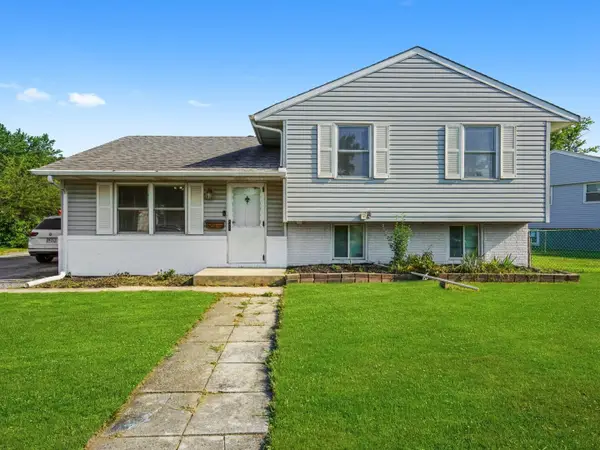 $219,900Active4 beds 1 baths1,435 sq. ft.
$219,900Active4 beds 1 baths1,435 sq. ft.513 E Maple Drive, Glenwood, IL 60425
MLS# 12440172Listed by: RE/MAX 10 - New
 $249,900Active3 beds 2 baths2,315 sq. ft.
$249,900Active3 beds 2 baths2,315 sq. ft.22 W Jane Street, Glenwood, IL 60425
MLS# 12440838Listed by: WEICHERT, REALTORS THE HOME TEAM - New
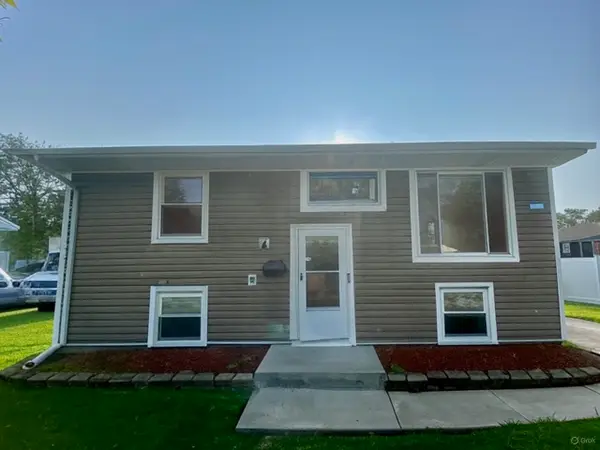 $240,000Active4 beds 2 baths1,675 sq. ft.
$240,000Active4 beds 2 baths1,675 sq. ft.130 N Oak Lane, Glenwood, IL 60425
MLS# 12436864Listed by: EXP REALTY - New
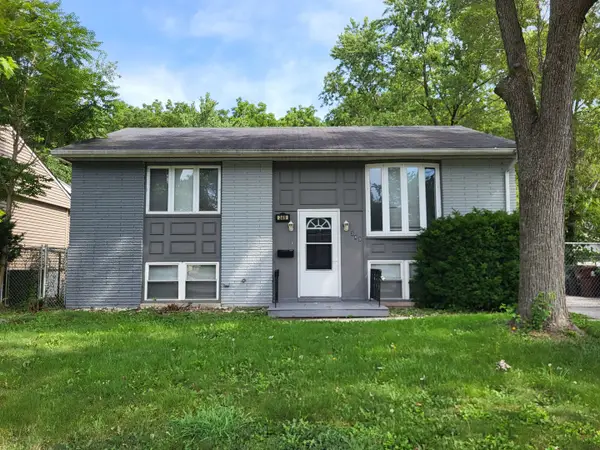 $258,000Active4 beds 2 baths1,650 sq. ft.
$258,000Active4 beds 2 baths1,650 sq. ft.349 E Maple Drive, Glenwood, IL 60425
MLS# 12439034Listed by: EXP REALTY - New
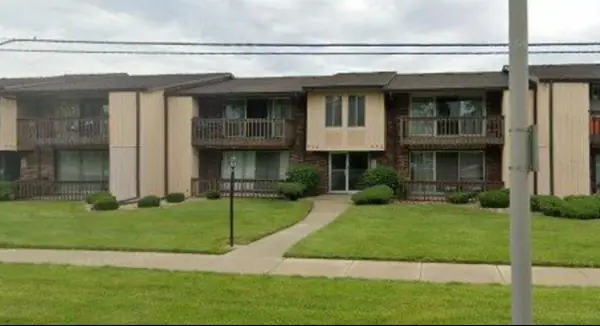 $129,900Active2 beds 2 baths1,100 sq. ft.
$129,900Active2 beds 2 baths1,100 sq. ft.628 Glenwood Dyer Road #628, Glenwood, IL 60425
MLS# 12438697Listed by: INFINITI PROPERTIES, INC. - New
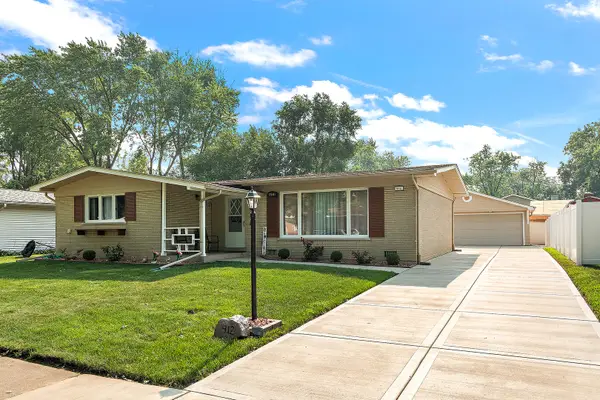 $330,000Active3 beds 2 baths1,534 sq. ft.
$330,000Active3 beds 2 baths1,534 sq. ft.412 N Longwood Drive, Glenwood, IL 60425
MLS# 12436939Listed by: EXP REALTY 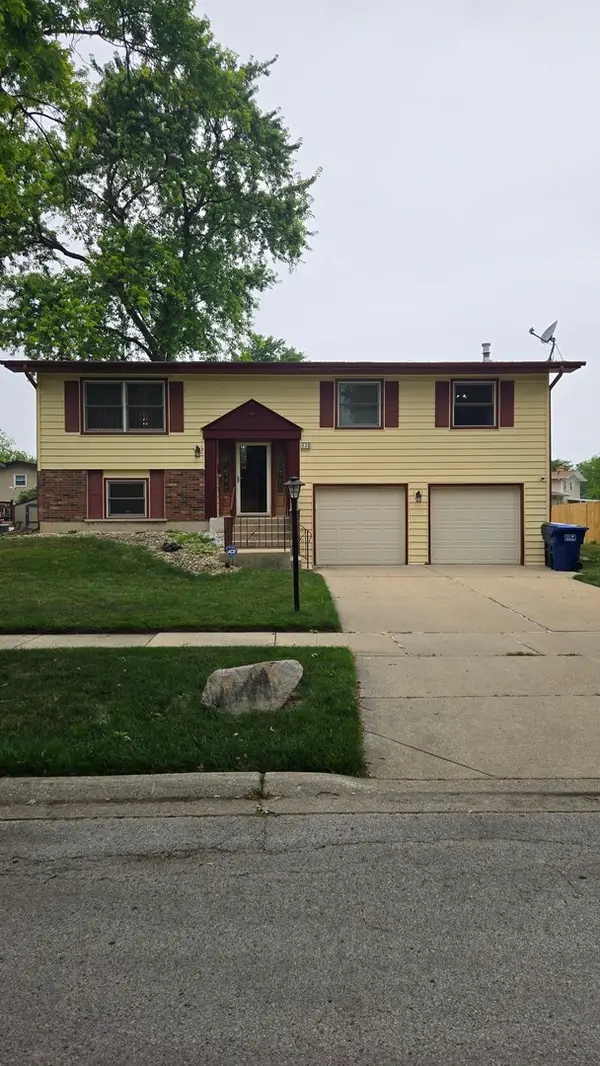 $227,000Pending4 beds 2 baths1,420 sq. ft.
$227,000Pending4 beds 2 baths1,420 sq. ft.Address Withheld By Seller, Glenwood, IL 60425
MLS# 12418897Listed by: CHICAGOLAND BROKERS, INC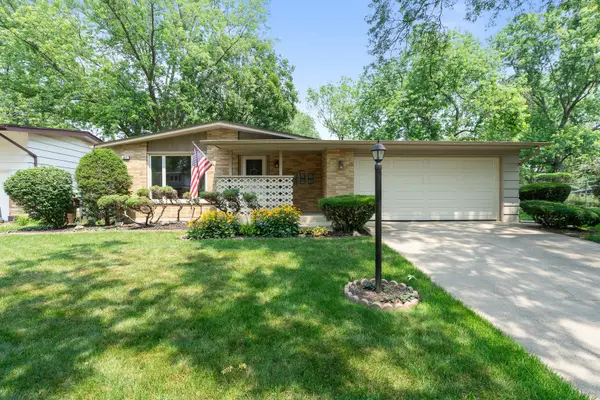 $210,000Pending3 beds 2 baths1,118 sq. ft.
$210,000Pending3 beds 2 baths1,118 sq. ft.817 W Strieff Lane, Glenwood, IL 60425
MLS# 12417076Listed by: WIRTZ REAL ESTATE GROUP INC.
