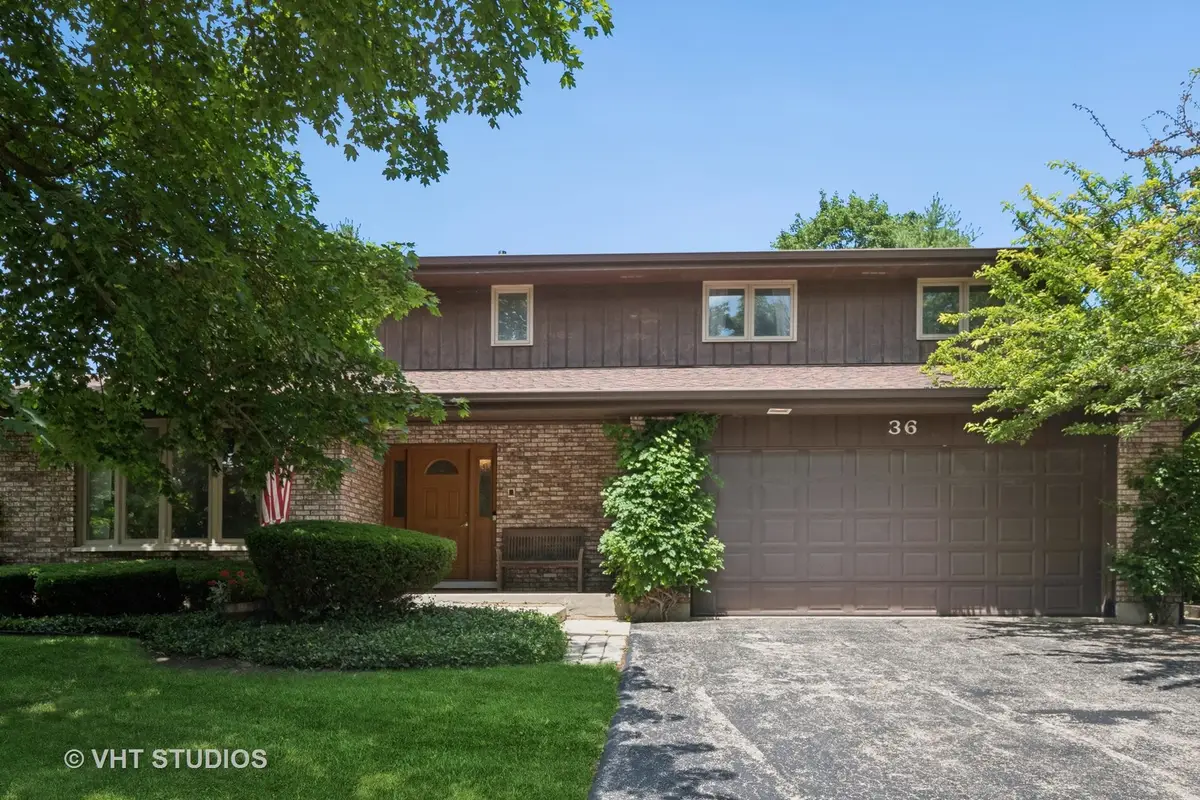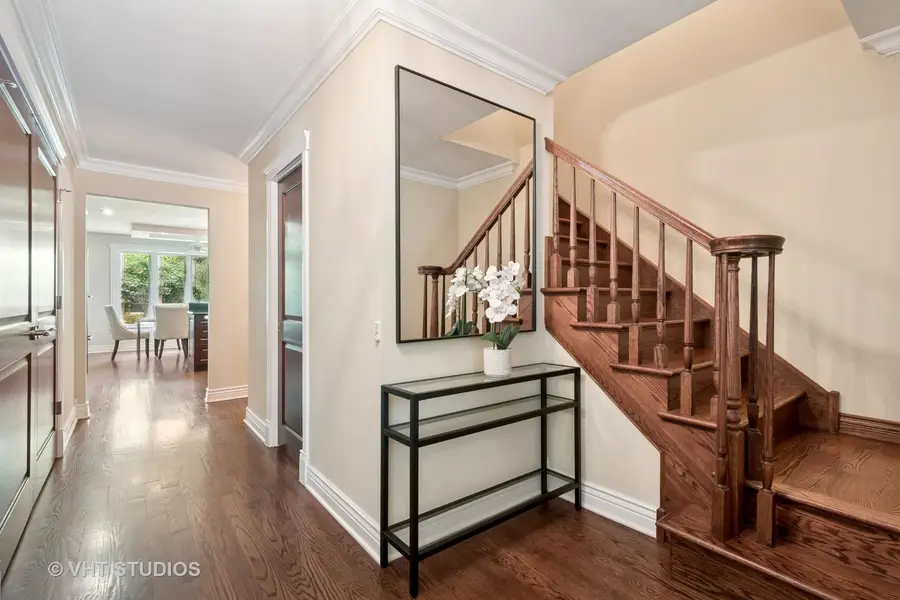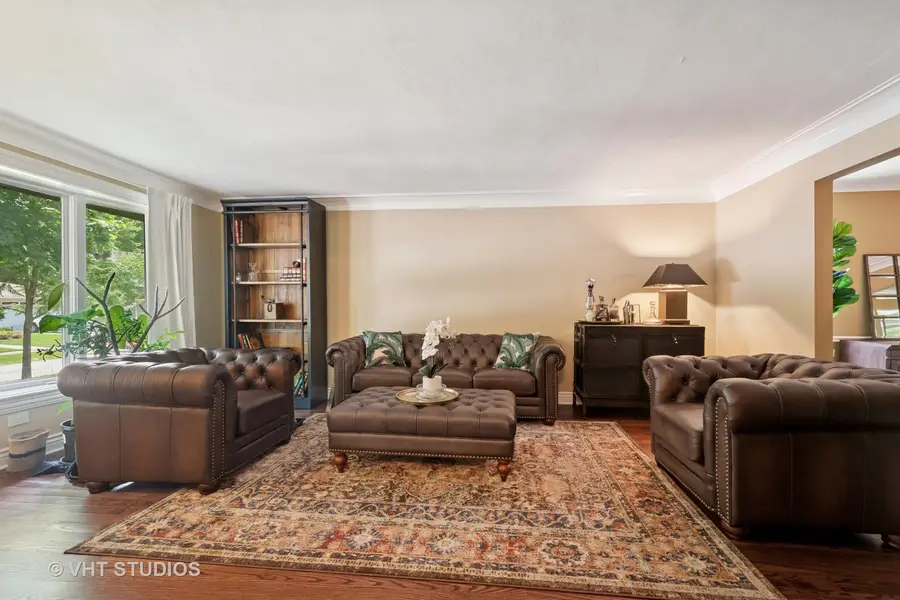36 Logan Terrace, Golf, IL 60029
Local realty services provided by:Better Homes and Gardens Real Estate Connections



36 Logan Terrace,Golf, IL 60029
$1,250,000
- 5 Beds
- 4 Baths
- 3,180 sq. ft.
- Single family
- Pending
Listed by:monica serafin
Office:baird & warner
MLS#:12406925
Source:MLSNI
Price summary
- Price:$1,250,000
- Price per sq. ft.:$393.08
About this home
Welcome to this beautiful Mid-Century Contemporary home in highly desired Golf neighborhood that offers a charming combination of brick and vertical wood siding. The interior is spacious with living areas that flow seamlessly. Perfect for both everyday living and entertaining. Large windows fill the home with natural light and gleaming hardwood floors throughout. The elegant dining room flows to the eat-in chef's kitchen with top of the line stainless steel Viking and Subzero appliances. Enjoy the backyard views from the breakfast or living room with a wood burning fireplace. Upstairs are five spacious bedrooms and three full baths. The primary bedroom includes two walk in closets and spa like primary bathroom with heated floors, soaking tub and separate steam shower and sauna. The mud room includes the washer and dryer, side door entrance, and attached heated garage. The basement left unfinished is perfect for your personal touch and additional ample storage. Walk to the many amenities of the village of Golf (park, train, post office) and easy access to the expressway and minutes to downtown Glenview to enjoy new restaurants and shops. A true timeless gem rarely available to call home!
Contact an agent
Home facts
- Year built:1985
- Listing Id #:12406925
- Added:46 day(s) ago
- Updated:August 13, 2025 at 07:45 AM
Rooms and interior
- Bedrooms:5
- Total bathrooms:4
- Full bathrooms:3
- Half bathrooms:1
- Living area:3,180 sq. ft.
Heating and cooling
- Cooling:Central Air
- Heating:Natural Gas
Structure and exterior
- Roof:Asphalt
- Year built:1985
- Building area:3,180 sq. ft.
- Lot area:0.23 Acres
Schools
- High school:Glenbrook South High School
- Middle school:Pleasant Ridge Elementary School
- Elementary school:Lyon Elementary School
Utilities
- Water:Public
Finances and disclosures
- Price:$1,250,000
- Price per sq. ft.:$393.08
- Tax amount:$18,432 (2023)
