10868 E Le Claire Street, Grant Park, IL 60940
Local realty services provided by:Better Homes and Gardens Real Estate Connections
10868 E Le Claire Street,Grant Park, IL 60940
$230,000
- 3 Beds
- 2 Baths
- 1,750 sq. ft.
- Single family
- Pending
Listed by:jessica seyden
Office:berkshire hathaway homeservices speckman realty
MLS#:12343592
Source:MLSNI
Price summary
- Price:$230,000
- Price per sq. ft.:$131.43
About this home
This Modular home on a permanent foundation is ready for new owners. It has a spacious open floor plan with a den/ office off the entry. The large living space has abundant natural light and sliding doors to the backyard deck. The primary bathroom has been fully updated, and the whole home has been freshly painted. New carpet and flooring throughout. Kitchen with lots of cabinets, an island, and a skylight. Split floor plan. Step onto the deck to enjoy the beautiful outdoors with loads of space for your outdoor hobbies. Included are the three storage containers located at the back of the property. These shipping containers are in great condition. The two cream containers are 25x10 and have doors at the front and back, allowing for vehicle storage as they are drive-through. The third container, at almost 8 feet wide and 45 feet long, is ready for storage or whatever you would like. Modular home on permanent foundation.
Contact an agent
Home facts
- Year built:1997
- Listing ID #:12343592
- Added:129 day(s) ago
- Updated:September 25, 2025 at 01:28 PM
Rooms and interior
- Bedrooms:3
- Total bathrooms:2
- Full bathrooms:2
- Living area:1,750 sq. ft.
Heating and cooling
- Cooling:Central Air
- Heating:Natural Gas
Structure and exterior
- Year built:1997
- Building area:1,750 sq. ft.
Schools
- High school:Momence High School
- Middle school:Momence Junior High School
- Elementary school:Je-Neir Elementary School
Finances and disclosures
- Price:$230,000
- Price per sq. ft.:$131.43
- Tax amount:$4,290 (2023)
New listings near 10868 E Le Claire Street
- New
 $629,000Active4 beds 3 baths3,368 sq. ft.
$629,000Active4 beds 3 baths3,368 sq. ft.10766 E 7000 N Road, Grant Park, IL 60940
MLS# 12475131Listed by: BERKSHIRE HATHAWAY HOMESERVICES SPECKMAN REALTY  $150,000Pending5 beds 3 baths1,236 sq. ft.
$150,000Pending5 beds 3 baths1,236 sq. ft.12393 E Il-1, Grant Park, IL 60940
MLS# 12442794Listed by: MCCOLLY REAL ESTATE $399,999Active4 beds 2 baths2,400 sq. ft.
$399,999Active4 beds 2 baths2,400 sq. ft.944 E County Line Road, Grant Park, IL 60940
MLS# 12449914Listed by: VILLAGE REALTY, INC.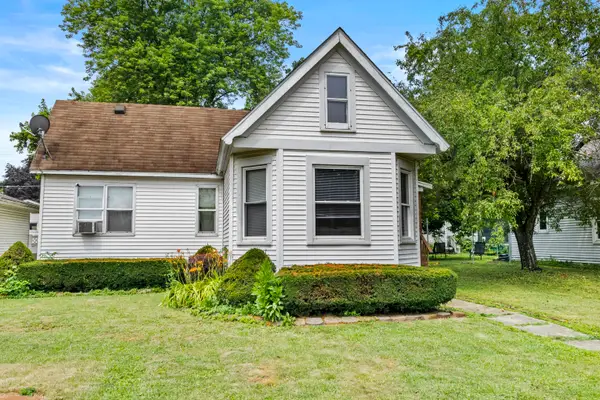 $130,000Pending2 beds 1 baths750 sq. ft.
$130,000Pending2 beds 1 baths750 sq. ft.407 S Main Street, Grant Park, IL 60940
MLS# 12416897Listed by: MCCOLLY REAL ESTATE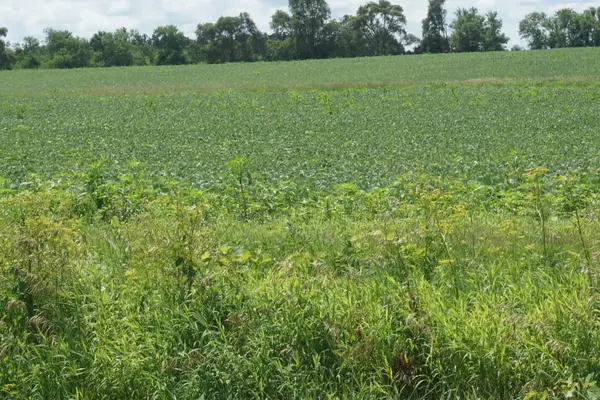 $339,000Pending-- beds -- baths
$339,000Pending-- beds -- baths11338 E 9000 N Road, Grant Park, IL 60940
MLS# 12407540Listed by: MCCOLLY ROSENBOOM - B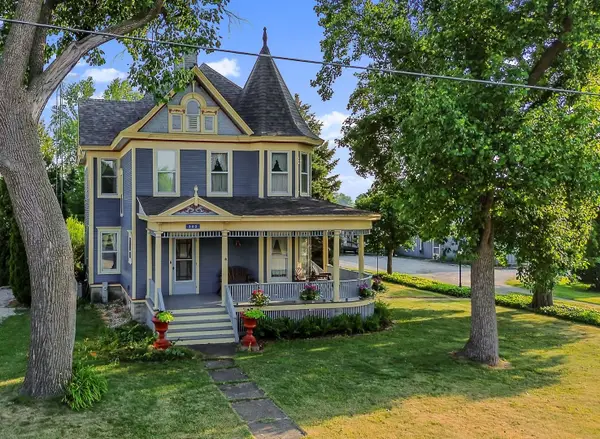 $375,000Pending4 beds 2 baths2,262 sq. ft.
$375,000Pending4 beds 2 baths2,262 sq. ft.303 Esson Farm Road, Grant Park, IL 60940
MLS# 12385799Listed by: MCCOLLY REAL ESTATE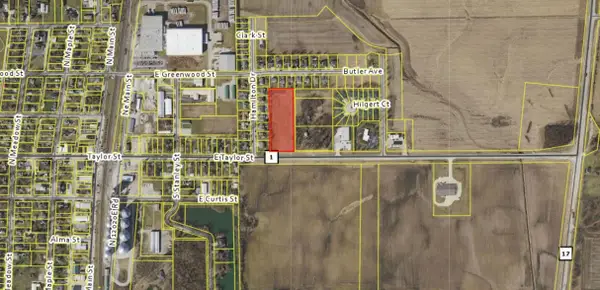 $169,999Active3.17 Acres
$169,999Active3.17 Acres320 E Taylor Street, Grant Park, IL 60940
MLS# 12379643Listed by: NUGENT CURTIS REAL ESTATE LLC- Open Sat, 12 to 2pm
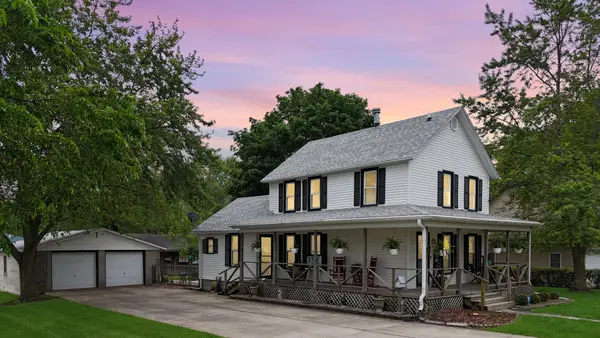 $289,900Active4 beds 2 baths1,800 sq. ft.
$289,900Active4 beds 2 baths1,800 sq. ft.220 E Taylor Street, Grant Park, IL 60940
MLS# 12378853Listed by: MCCOLLY REAL ESTATE 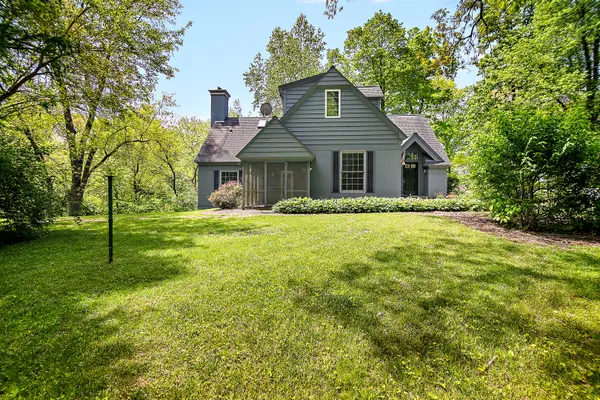 $380,900Pending2 beds 2 baths2,264 sq. ft.
$380,900Pending2 beds 2 baths2,264 sq. ft.16864 E State Route 17, Grant Park, IL 60940
MLS# 12375460Listed by: COLDWELL BANKER REALTY
