6125 Tulip Lane, Grant Park, IL 60940
Local realty services provided by:Better Homes and Gardens Real Estate Star Homes
Listed by: nick oosting
Office: listing leaders northwest
MLS#:12503213
Source:MLSNI
Price summary
- Price:$1,200,000
- Price per sq. ft.:$204.08
About this home
Welcome to this extraordinary Emerald Grand custom-built log estate, where timeless craftsmanship meets modern luxury. Perfectly situated on 2 serene acres surrounded by mature trees, shimmering ponds, and resort-style amenities, this property offers the ultimate retreat experience. Step inside to a grand open-concept design with soaring ceilings, rich wood finishes, and a true lodge-like ambiance. The gourmet kitchen is a chef's masterpiece, featuring custom cabinetry, stone countertops, premium stainless-steel appliances, and a spacious island ideal for entertaining. The expansive great room centers around a stunning stone fireplace and opens to multiple decks overlooking your private oasis. The finished walkout basement elevates entertaining with a full bar and private movie theater. Outdoors, enjoy a sparkling pool, covered patio with fireplace, and endless views of nature and wildlife. The property also includes a heated 28x48 insulated outbuilding with concrete floors and an upper loft-perfect for additional storage or creative space. Offering a rare combination of luxury, tranquility, and privacy, this remarkable home must be seen to be fully appreciated. Your private retreat awaits.
Contact an agent
Home facts
- Year built:2008
- Listing ID #:12503213
- Added:487 day(s) ago
- Updated:February 24, 2026 at 11:50 AM
Rooms and interior
- Bedrooms:4
- Total bathrooms:4
- Full bathrooms:3
- Half bathrooms:1
- Living area:5,880 sq. ft.
Heating and cooling
- Cooling:Central Air
- Heating:Forced Air, Natural Gas
Structure and exterior
- Roof:Asphalt
- Year built:2008
- Building area:5,880 sq. ft.
Finances and disclosures
- Price:$1,200,000
- Price per sq. ft.:$204.08
- Tax amount:$11,682 (2024)
New listings near 6125 Tulip Lane
- Open Sat, 1:30 to 3pmNew
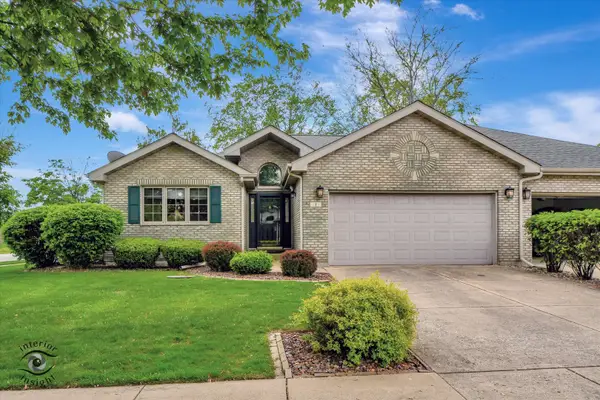 $259,000Active2 beds 2 baths1,500 sq. ft.
$259,000Active2 beds 2 baths1,500 sq. ft.1 Hilgert Court, Grant Park, IL 60940
MLS# 12567583Listed by: VILLAGE REALTY, INC. - New
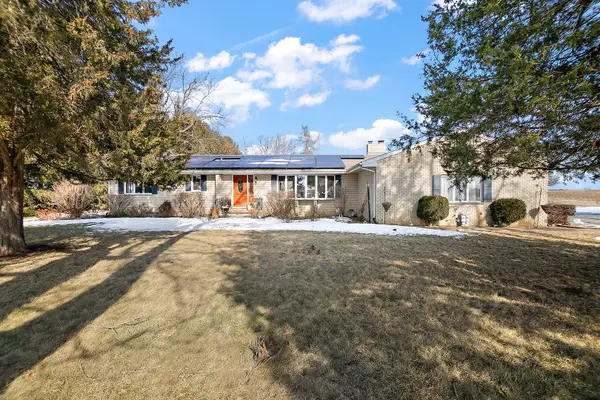 $475,000Active5 beds 2 baths1,990 sq. ft.
$475,000Active5 beds 2 baths1,990 sq. ft.17349 E 9000n Road, Grant Park, IL 60940
MLS# 12567514Listed by: GREEN REAL ESTATE  $525,000Pending4 beds 4 baths3,035 sq. ft.
$525,000Pending4 beds 4 baths3,035 sq. ft.16038 E 12000n Road, Grant Park, IL 60940
MLS# 12554680Listed by: BROKERWORKS REAL ESTATE GROUP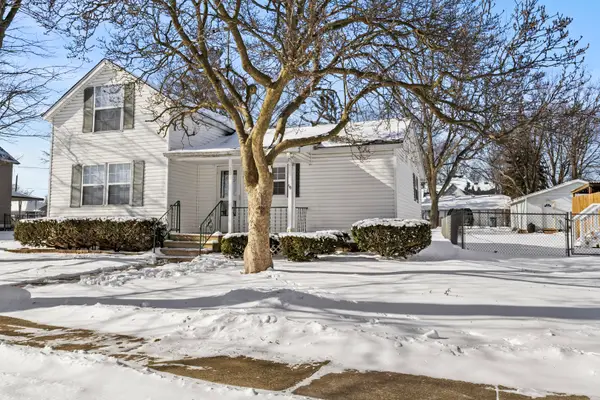 $165,000Active2 beds 1 baths944 sq. ft.
$165,000Active2 beds 1 baths944 sq. ft.209 N Maple Street, Grant Park, IL 60940
MLS# 12548608Listed by: MCCOLLY REAL ESTATE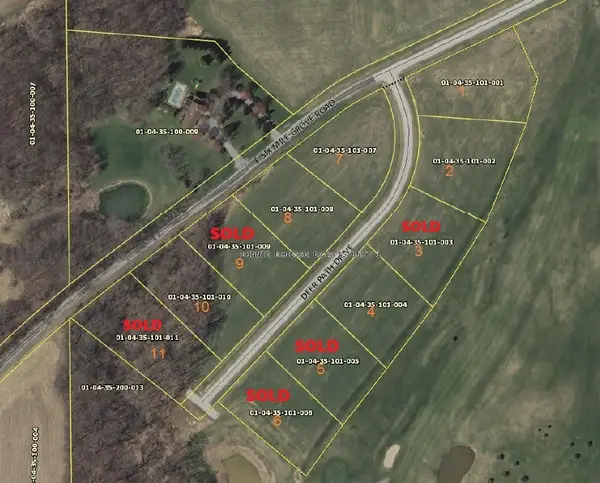 $59,900Active1.03 Acres
$59,900Active1.03 Acres15648 Deer Path - Lot 1 Drive, Grant Park, IL 60940
MLS# 12540678Listed by: SCHUPP REAL ESTATE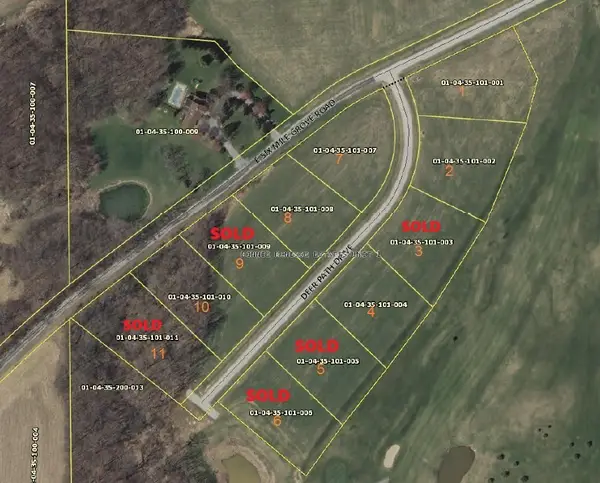 $59,900Active1.03 Acres
$59,900Active1.03 Acres15626 Deer Path - Lot 2 Drive, Grant Park, IL 60940
MLS# 12540688Listed by: SCHUPP REAL ESTATE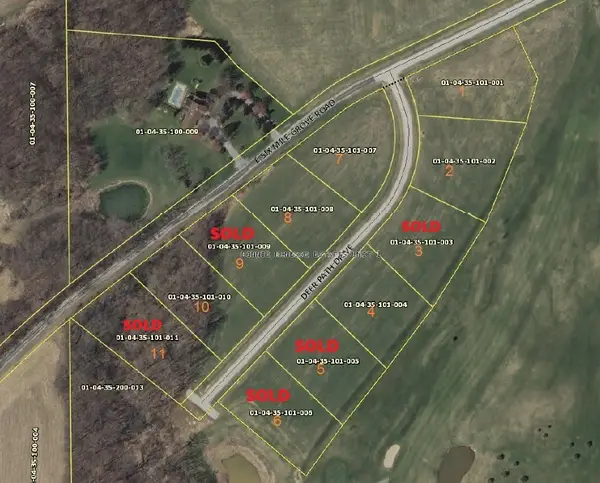 $59,900Active1.03 Acres
$59,900Active1.03 Acres15566 Deer Path - Lot 4 Drive, Grant Park, IL 60940
MLS# 12540697Listed by: SCHUPP REAL ESTATE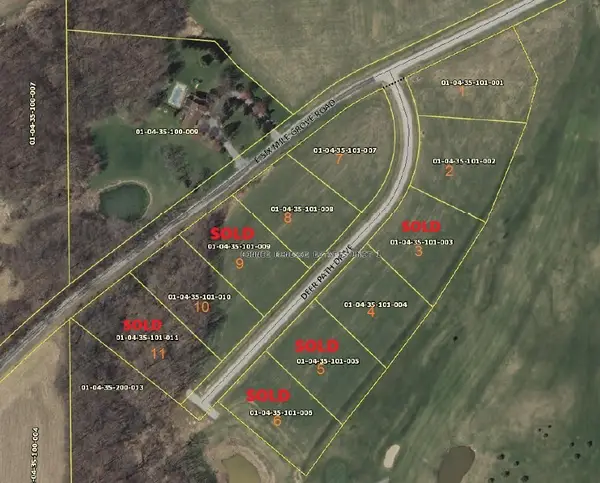 $54,900Active1.03 Acres
$54,900Active1.03 Acres15615 Deer Path - Lot 7 Drive, Grant Park, IL 60940
MLS# 12540699Listed by: SCHUPP REAL ESTATE $54,900Active1.03 Acres
$54,900Active1.03 Acres15583 Deer Path - Lot 8 Drive, Grant Park, IL 60940
MLS# 12540701Listed by: SCHUPP REAL ESTATE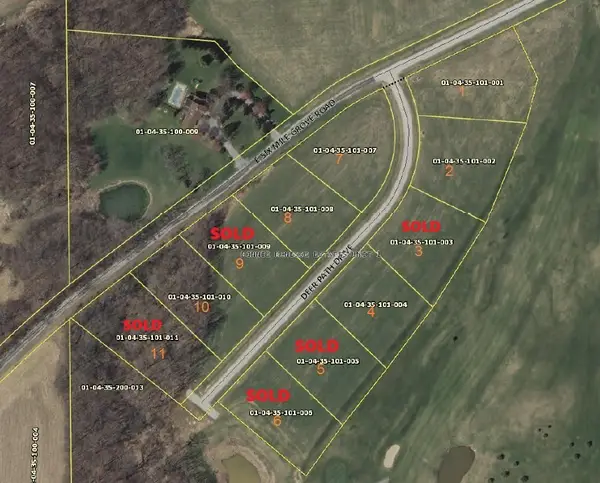 $54,900Active1.03 Acres
$54,900Active1.03 Acres15527 Deer Path - Lot 10 Drive, Grant Park, IL 60940
MLS# 12540702Listed by: SCHUPP REAL ESTATE

