1154 Cambridge Drive, Grayslake, IL 60030
Local realty services provided by:Better Homes and Gardens Real Estate Connections
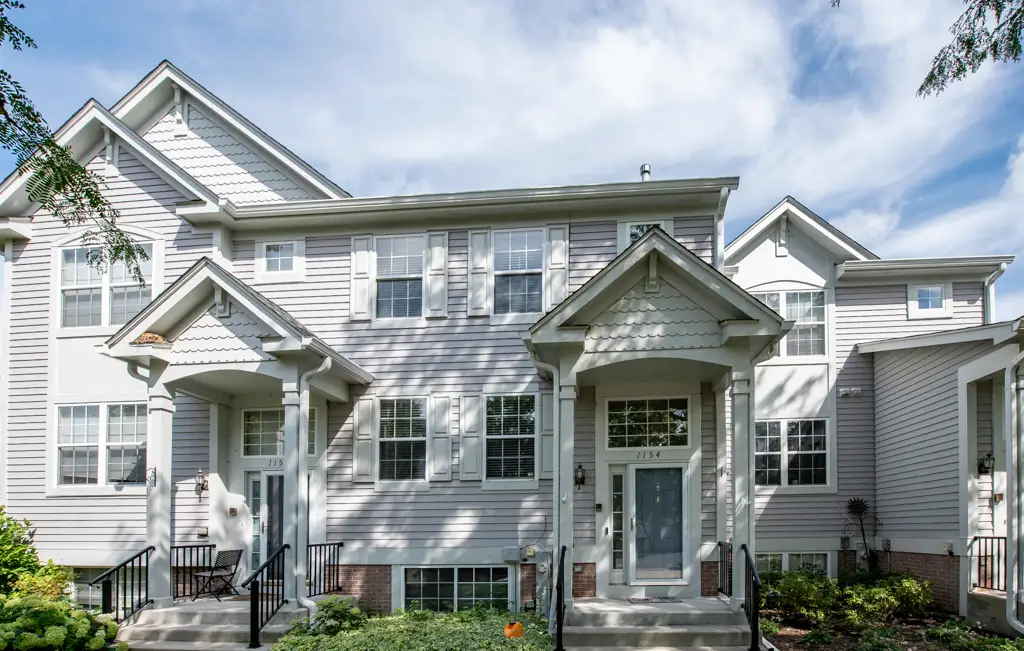
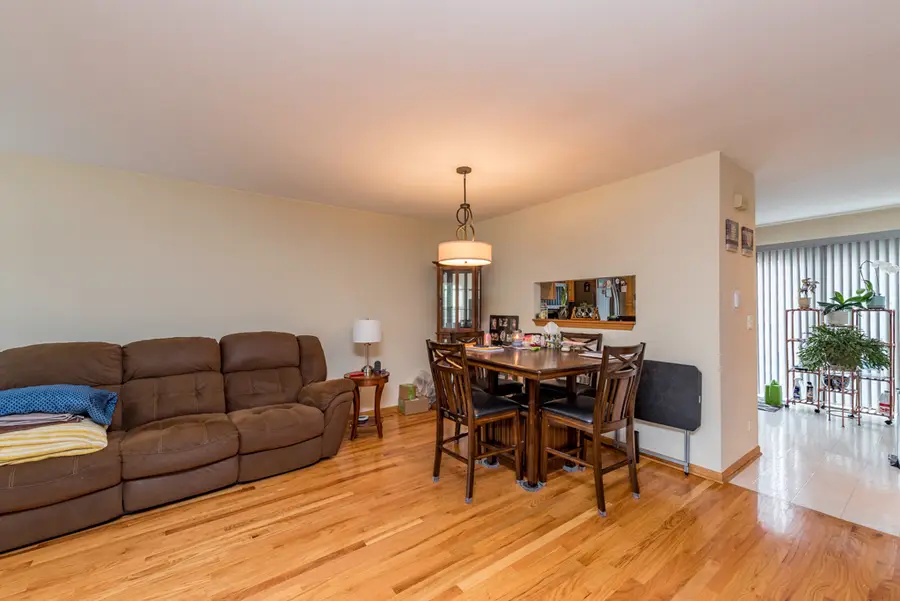
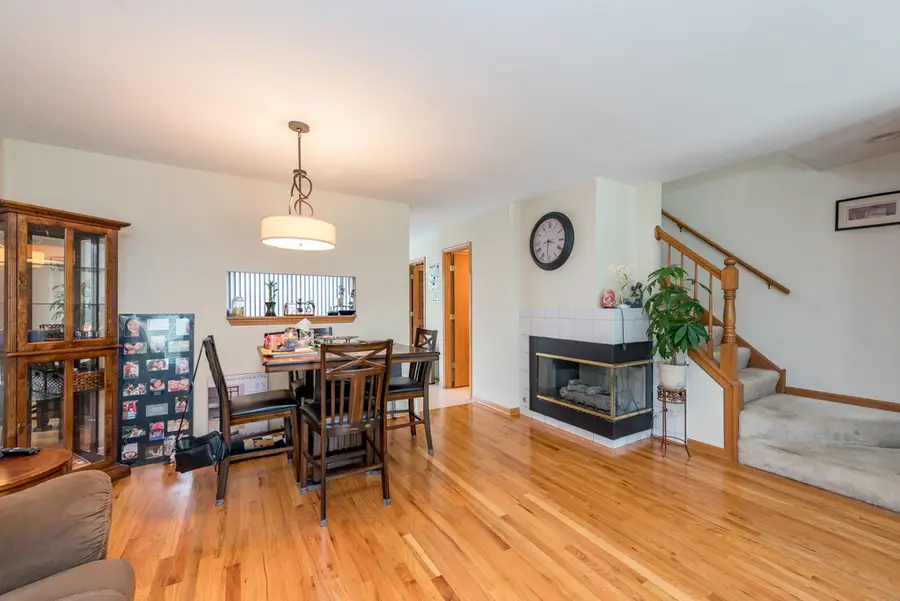
1154 Cambridge Drive,Grayslake, IL 60030
$249,000
- 2 Beds
- 2 Baths
- 1,560 sq. ft.
- Townhouse
- Pending
Listed by:gwendolyn broughton
Office:freedom realty
MLS#:12428811
Source:MLSNI
Price summary
- Price:$249,000
- Price per sq. ft.:$159.62
- Monthly HOA dues:$255
About this home
Charming multi-level Townhome. Well maintained townhome featuring gleaming hardwood floors in the living and dining areas. The spacious living room offers a cozy two-sided glass fireplace with a gas starter-perfect for relaxing or entertaining. The eat-in kitchen boasts granite countertops, ample cabinet space, and stainless-steel appliances including a refrigerator, gas range, built-in microwave, and dishwasher. A sliding patio door leads to a full-length balcony. This home includes a bright main-floor half bath and convenient laundry area with appliances included. Upstairs, you'll find spacious bedrooms with vaulted ceilings, plus a sunny loft featuring skylights and built-in library shelving-perfect as a home office, reading nook, or playroom. The finished lower-level bonus room with French doors offers flexible space for a den, guest room, or hobby area. Additional features include a central intercom communication system and an oversized, painted, attached 2-car garage. Don't miss this opportunity to own a stylish, spacious, and move-in ready home.
Contact an agent
Home facts
- Year built:1994
- Listing Id #:12428811
- Added:19 day(s) ago
- Updated:August 13, 2025 at 07:45 AM
Rooms and interior
- Bedrooms:2
- Total bathrooms:2
- Full bathrooms:1
- Half bathrooms:1
- Living area:1,560 sq. ft.
Heating and cooling
- Cooling:Central Air
- Heating:Natural Gas
Structure and exterior
- Roof:Asphalt
- Year built:1994
- Building area:1,560 sq. ft.
Utilities
- Water:Public
- Sewer:Public Sewer
Finances and disclosures
- Price:$249,000
- Price per sq. ft.:$159.62
- Tax amount:$5,991 (2023)
New listings near 1154 Cambridge Drive
- New
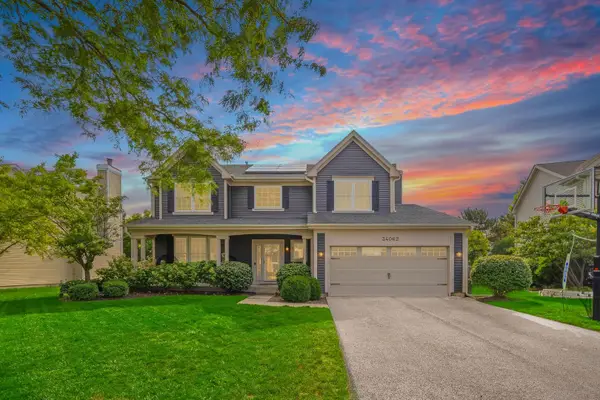 $500,000Active4 beds 3 baths2,496 sq. ft.
$500,000Active4 beds 3 baths2,496 sq. ft.34062 Sulkey Drive, Grayslake, IL 60030
MLS# 12417542Listed by: STOLL REAL ESTATE - New
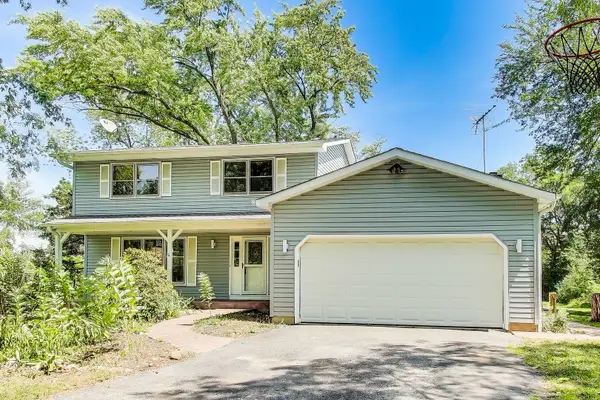 $369,000Active3 beds 3 baths2,521 sq. ft.
$369,000Active3 beds 3 baths2,521 sq. ft.34047 N Gerwal Avenue, Grayslake, IL 60030
MLS# 12441730Listed by: @PROPERTIES CHRISTIE'S INTERNATIONAL REAL ESTATE - New
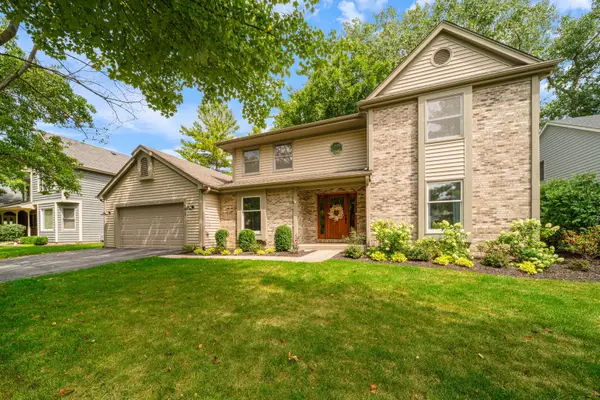 $649,900Active4 beds 4 baths3,056 sq. ft.
$649,900Active4 beds 4 baths3,056 sq. ft.565 Jeffrey Avenue, Grayslake, IL 60030
MLS# 12446456Listed by: COMPASS - New
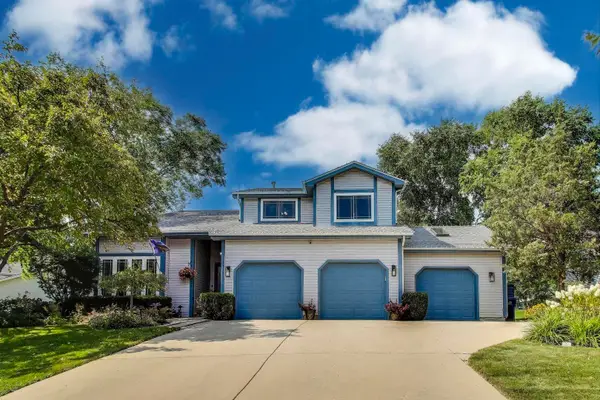 $525,000Active5 beds 3 baths2,557 sq. ft.
$525,000Active5 beds 3 baths2,557 sq. ft.17386 W Dartmoor Drive, Grayslake, IL 60030
MLS# 12439735Listed by: BAIRD & WARNER - Open Sun, 1 to 4pmNew
 $315,000Active2 beds 2 baths1,556 sq. ft.
$315,000Active2 beds 2 baths1,556 sq. ft.285 Enfield Lane, Grayslake, IL 60030
MLS# 12444376Listed by: COLDWELL BANKER REALTY - New
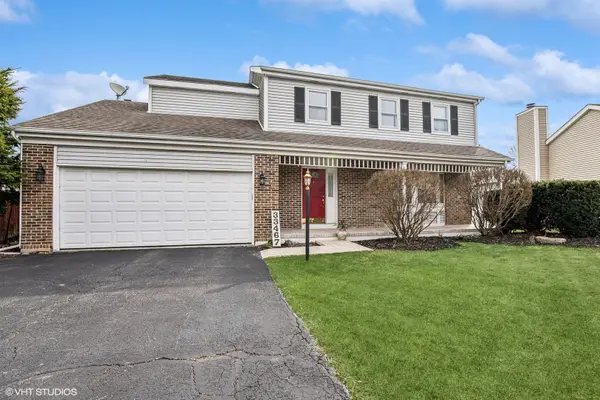 $398,000Active3 beds 3 baths1,940 sq. ft.
$398,000Active3 beds 3 baths1,940 sq. ft.33467 N Gagewood Lane, Grayslake, IL 60030
MLS# 12443638Listed by: COLDWELL BANKER REALTY - New
 $235,000Active2 beds 1 baths840 sq. ft.
$235,000Active2 beds 1 baths840 sq. ft.33070 N Ridge Road, Grayslake, IL 60030
MLS# 12441084Listed by: COMPASS - New
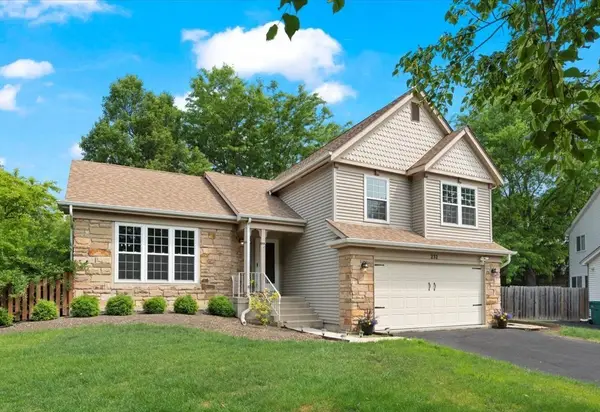 $399,900Active3 beds 3 baths2,545 sq. ft.
$399,900Active3 beds 3 baths2,545 sq. ft.232 Lexington Court, Grayslake, IL 60030
MLS# 12442559Listed by: KELLER WILLIAMS NORTH SHORE WEST - Open Sun, 1 to 4pm
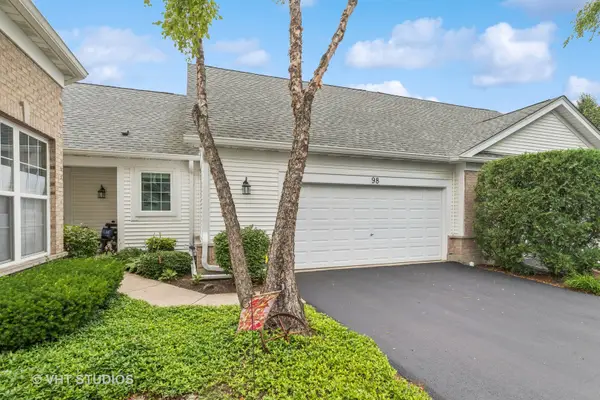 $410,000Pending3 beds 3 baths1,586 sq. ft.
$410,000Pending3 beds 3 baths1,586 sq. ft.98 Enfield Lane, Grayslake, IL 60030
MLS# 12426927Listed by: BAIRD & WARNER - New
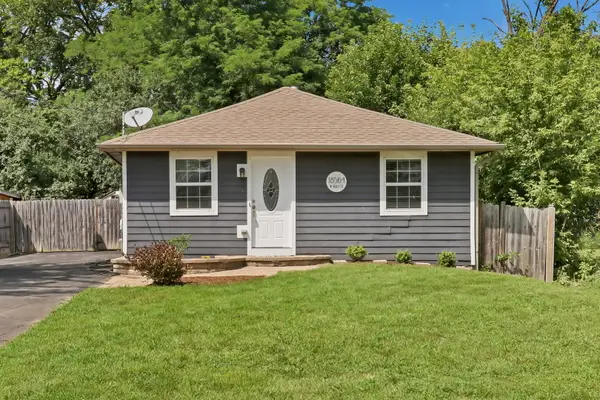 $299,900Active3 beds 2 baths1,070 sq. ft.
$299,900Active3 beds 2 baths1,070 sq. ft.18564 W Main Street, Grayslake, IL 60030
MLS# 12441443Listed by: RE/MAX PLAZA

