1191 Hummingbird Lane, Grayslake, IL 60030
Local realty services provided by:Better Homes and Gardens Real Estate Star Homes
1191 Hummingbird Lane,Grayslake, IL 60030
$515,000
- 4 Beds
- 4 Baths
- - sq. ft.
- Single family
- Sold
Listed by: lauren pierce
Office: berkshire hathaway homeservices starck real estate
MLS#:12441378
Source:MLSNI
Sorry, we are unable to map this address
Price summary
- Price:$515,000
- Monthly HOA dues:$20.83
About this home
Picture perfect on the inside and out, this 4 bedroom Hunter's Ridge colonial home will not disappoint! Welcome home to over 2200 square feet of nothing to do but Move In! Remodeled Kitchen with rich maple cabinets, gorgeous quartz countertops and new stainless steel LG appliances. Hardwood floors throughout the main level flow seamlessly room to room showcasing neutral colors and over 40 dimmable recessed lights. Solid wood doors and FJP (finger jointed pine) baseboards, door casing and trim throughout. Tastefully updated Baths and finished Basement add to the list of perfection. The open and bright Family Room with cozy fireplace looks out to the generous sized yard where you can enjoy the picturesque new landscaping, concrete patio and gazebo. Plenty of storage for your lawn toys in the high quality custom built shed on a concrete slab. New LP Smartside and gutters wrap the exterior of this home. The lofted heated Garage with epoxy floor and new concrete front porch are some of the other quality features of this beauty. New (2024) Air Conditioner and outside condenser. 200 amp electrical service completely redone in 2023 including a whole house surge protector and a 60 amp panel added to the Garage. This home is truly Turnkey and shows the owners' commitment and dedication over the years.
Contact an agent
Home facts
- Year built:1991
- Listing ID #:12441378
- Added:136 day(s) ago
- Updated:December 29, 2025 at 08:01 AM
Rooms and interior
- Bedrooms:4
- Total bathrooms:4
- Full bathrooms:2
- Half bathrooms:2
Heating and cooling
- Cooling:Central Air
- Heating:Forced Air, Natural Gas
Structure and exterior
- Roof:Asphalt
- Year built:1991
Schools
- High school:Grayslake Central High School
- Middle school:Woodland Middle School
- Elementary school:Woodland Elementary School
Utilities
- Water:Lake Michigan
- Sewer:Public Sewer
Finances and disclosures
- Price:$515,000
- Tax amount:$10,603 (2023)
New listings near 1191 Hummingbird Lane
- New
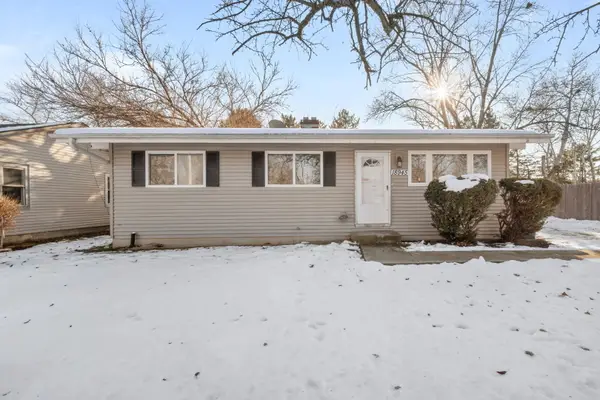 $280,000Active3 beds 2 baths1,073 sq. ft.
$280,000Active3 beds 2 baths1,073 sq. ft.18945 W Old Plank Road, Grayslake, IL 60030
MLS# 12535280Listed by: EXP REALTY 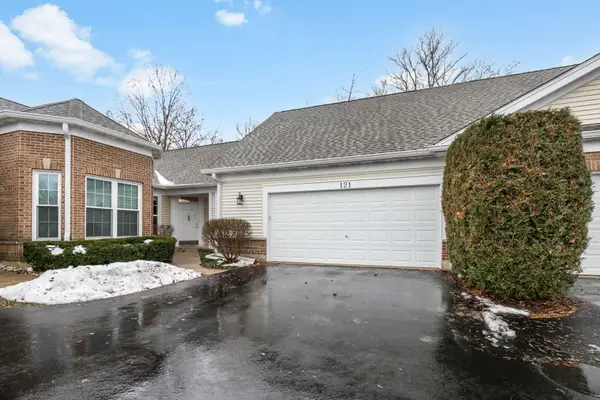 $325,000Pending3 beds 2 baths1,694 sq. ft.
$325,000Pending3 beds 2 baths1,694 sq. ft.121 Enfield Lane, Grayslake, IL 60030
MLS# 12534631Listed by: COLDWELL BANKER REALTY- New
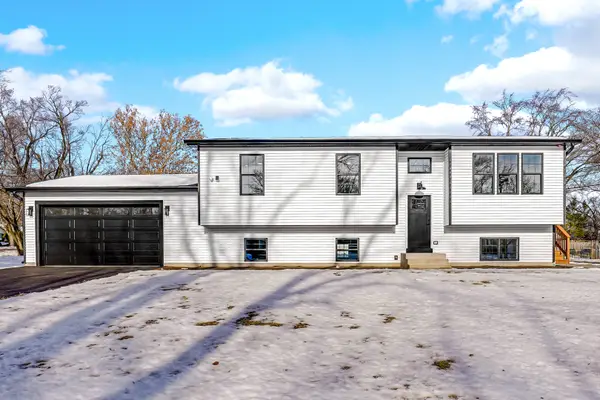 $475,000Active5 beds 3 baths2,200 sq. ft.
$475,000Active5 beds 3 baths2,200 sq. ft.17830 W Winnebago Drive, Grayslake, IL 60030
MLS# 12535124Listed by: KELLER WILLIAMS NORTH SHORE WEST - New
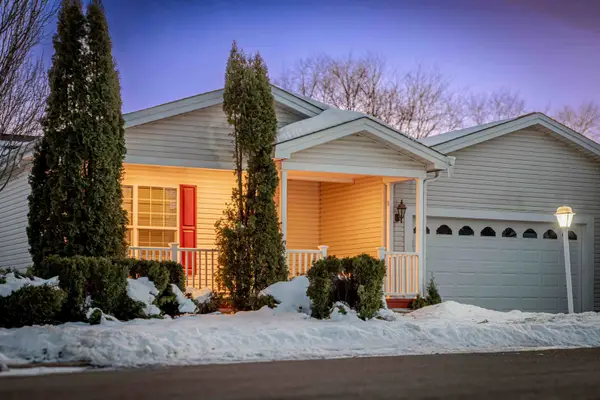 $295,000Active2 beds 2 baths1,912 sq. ft.
$295,000Active2 beds 2 baths1,912 sq. ft.102 Hitching Post Lane, Grayslake, IL 60030
MLS# 12531140Listed by: @PROPERTIES CHRISTIE'S INTERNATIONAL REAL ESTATE 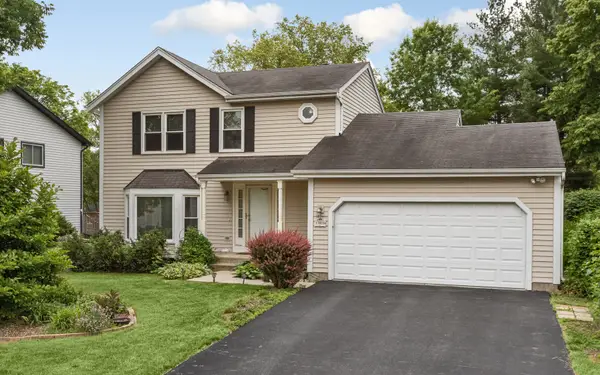 $350,000Pending3 beds 2 baths1,594 sq. ft.
$350,000Pending3 beds 2 baths1,594 sq. ft.17603 W Windslow Drive, Grayslake, IL 60030
MLS# 12534662Listed by: JAMESON SOTHEBY'S INTL REALTY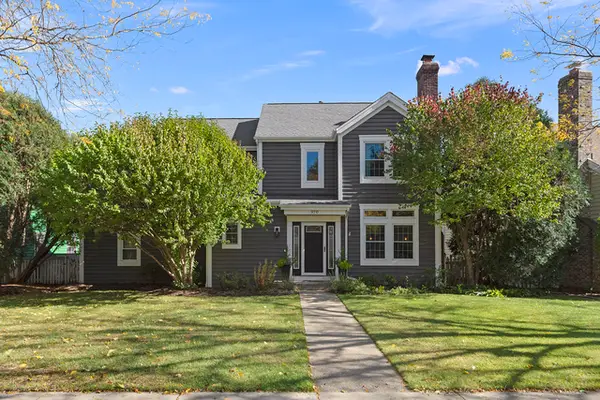 $439,000Pending4 beds 3 baths2,057 sq. ft.
$439,000Pending4 beds 3 baths2,057 sq. ft.970 Mount Vernon Drive, Grayslake, IL 60030
MLS# 12506819Listed by: KELLER WILLIAMS NORTH SHORE WEST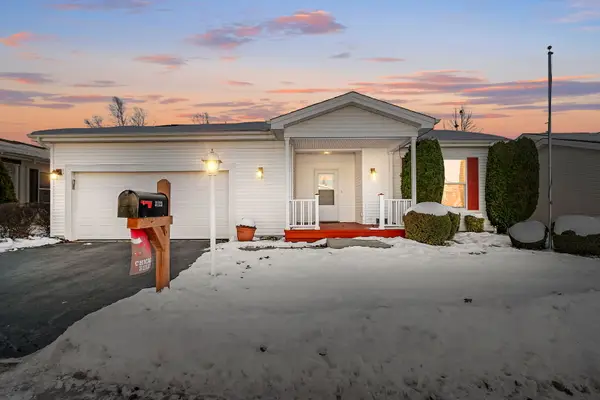 $239,900Active2 beds 2 baths1,912 sq. ft.
$239,900Active2 beds 2 baths1,912 sq. ft.3123 Appaloosa Way, Grayslake, IL 60030
MLS# 12470818Listed by: COLDWELL BANKER REALTY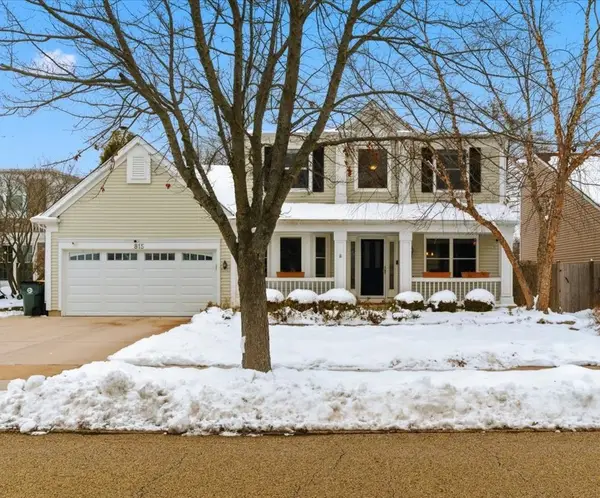 $429,900Pending3 beds 3 baths2,022 sq. ft.
$429,900Pending3 beds 3 baths2,022 sq. ft.815 Tylerton Circle, Grayslake, IL 60030
MLS# 12528819Listed by: KELLER WILLIAMS NORTH SHORE WEST $349,900Pending3 beds 3 baths2,300 sq. ft.
$349,900Pending3 beds 3 baths2,300 sq. ft.Address Withheld By Seller, Grayslake, IL 60030
MLS# 12507594Listed by: RE/MAX SUBURBAN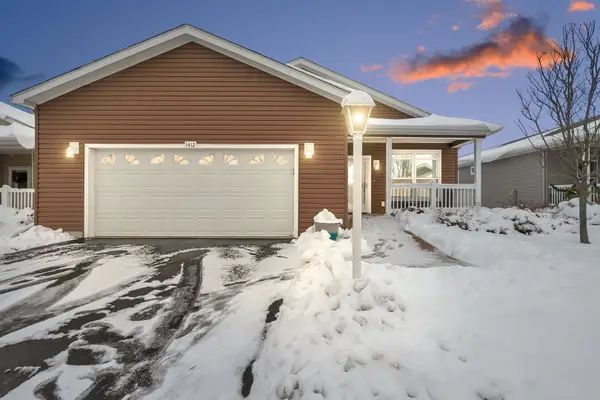 $339,900Active3 beds 2 baths1,680 sq. ft.
$339,900Active3 beds 2 baths1,680 sq. ft.1412 Scenic View Lane, Grayslake, IL 60030
MLS# 12522297Listed by: COLDWELL BANKER REALTY
