17581 W Summit Drive, Grayslake, IL 60030
Local realty services provided by:Better Homes and Gardens Real Estate Connections
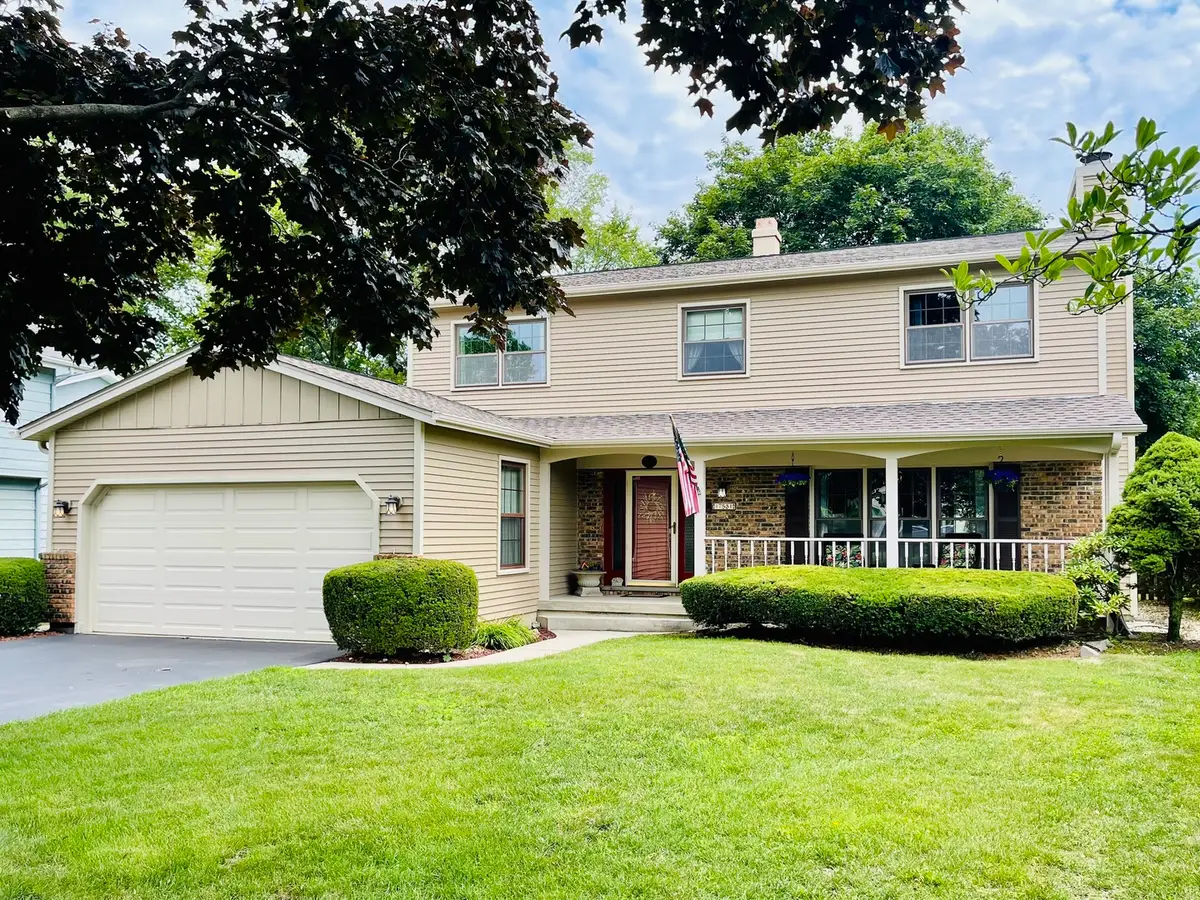
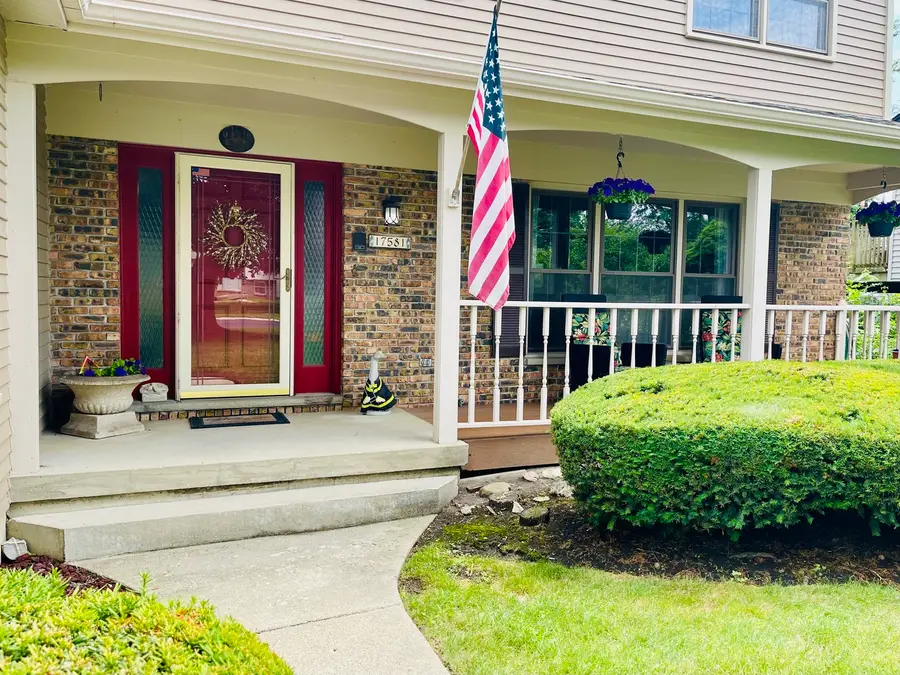
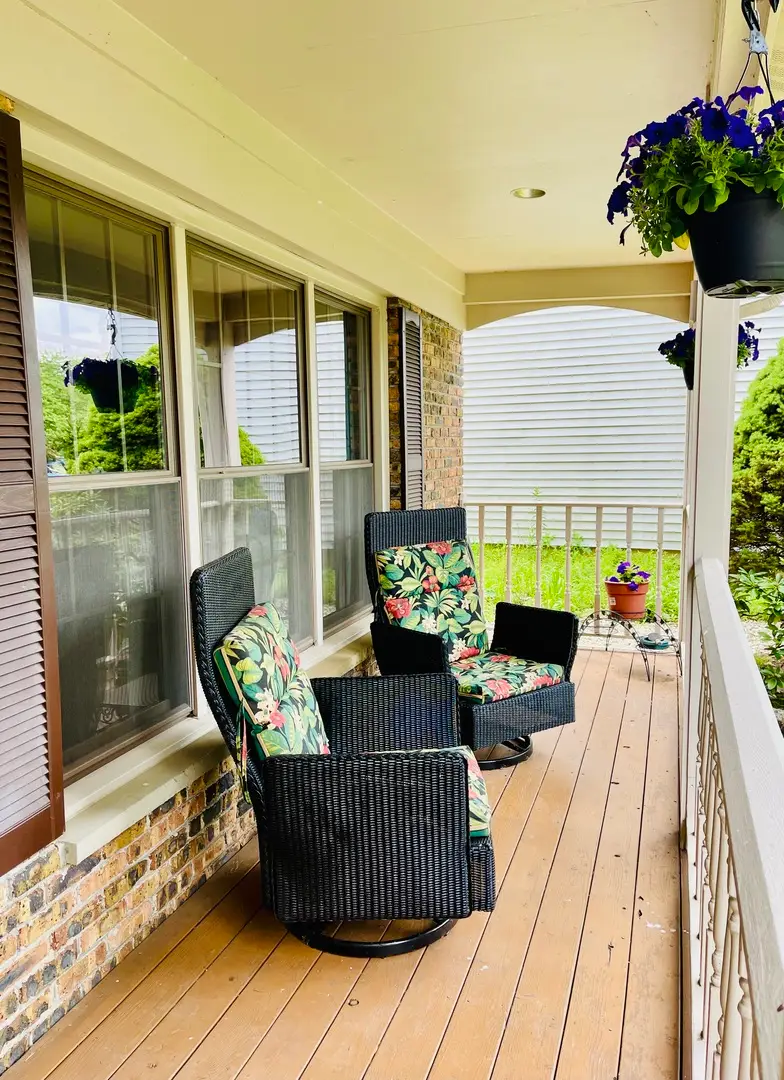
17581 W Summit Drive,Grayslake, IL 60030
$395,000
- 4 Beds
- 3 Baths
- 2,194 sq. ft.
- Single family
- Pending
Listed by:kim czaplicki
Office:re/max plaza
MLS#:12383440
Source:MLSNI
Price summary
- Price:$395,000
- Price per sq. ft.:$180.04
About this home
SOLID, WELL LOVED HOME YOU'LL ENJOY! 4 BEDROOMS, 2.1 BATHROOMS, GREAT, FULLY FENCED YARD, FINISHED BASEMENT WITH CRAWL SPACE PLUS AN EXCELLENT LOCATION NEAR EXPRESSWAY, SCHOOLS AND ALL GURNEE/GRAYSLAKE AMMENITIES. FRONT PORCH WELCOMES YOU HOME! ROOMY FOYER LEADS TO LIVING ROOM WITH BRICK FIREPLACE. FORMAL DINING ROOM WITH BEAUTIFUL HARDWOOD FLOOR AND PRETTY VIEW OF BACKYARD. KITCHEN IS PERFECT WITH AMPLE CABINETS, STAINLESS APPLIANCES AND ROOMY EATING AREA. SLIDING DOOR LEADS TO FENCED BACKYARD WITH SHED, MATURE TREES AND CLASSY PATIO WITH BUILT IN FIRE PIT. **OUTDOOR PATIO FURNITURE INCLUDED. SUNNY FAMILYROOM AND CONVENIENT MAIN FLOOR LAUNDRY/MUDROOM LEADS TO 2 CAR GARAGE. SECOND FLOOR OFFERS 4 ROOMY BEDROOMS. MASTER BEDROOM WITH ITS OWN MASTER BATHROOM AND DUAL CLOSETS. LAST 6 YEARS UPDATES INCLUDE...FENCE, ROOF, FURNACE, DRIVEWAY, FRENCH DRAIN, EXTERIOR PAINT, GARAGE DOOR & WATER HEATER. DINING ROOM FLOOR REFINISHED 2021. POOL TABLE AND PATIO FURNITURE INCLUDED. WATER RIGHTS TO GAGES LAKE....WELCOME HOME!
Contact an agent
Home facts
- Year built:1977
- Listing Id #:12383440
- Added:30 day(s) ago
- Updated:August 13, 2025 at 07:39 AM
Rooms and interior
- Bedrooms:4
- Total bathrooms:3
- Full bathrooms:2
- Half bathrooms:1
- Living area:2,194 sq. ft.
Heating and cooling
- Cooling:Central Air
- Heating:Forced Air, Natural Gas
Structure and exterior
- Roof:Asphalt
- Year built:1977
- Building area:2,194 sq. ft.
- Lot area:0.21 Acres
Schools
- High school:Warren Township High School
Utilities
- Water:Public
- Sewer:Public Sewer
Finances and disclosures
- Price:$395,000
- Price per sq. ft.:$180.04
- Tax amount:$7,958 (2023)
New listings near 17581 W Summit Drive
- New
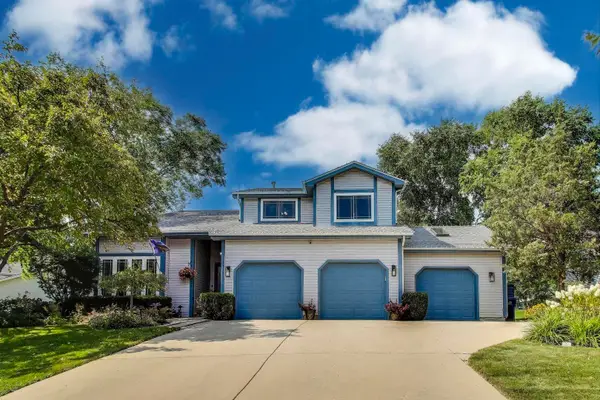 $525,000Active5 beds 3 baths2,557 sq. ft.
$525,000Active5 beds 3 baths2,557 sq. ft.17386 W Dartmoor Drive, Grayslake, IL 60030
MLS# 12439735Listed by: BAIRD & WARNER - Open Sun, 1 to 4pmNew
 $315,000Active2 beds 2 baths1,556 sq. ft.
$315,000Active2 beds 2 baths1,556 sq. ft.285 Enfield Lane, Grayslake, IL 60030
MLS# 12444376Listed by: COLDWELL BANKER REALTY - New
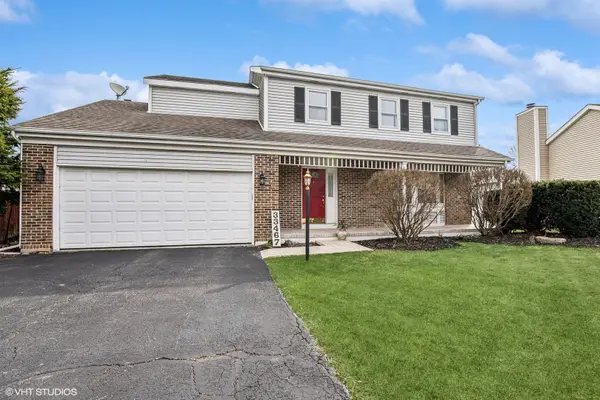 $398,000Active3 beds 3 baths1,940 sq. ft.
$398,000Active3 beds 3 baths1,940 sq. ft.33467 N Gagewood Lane, Grayslake, IL 60030
MLS# 12443638Listed by: COLDWELL BANKER REALTY - New
 $235,000Active2 beds 1 baths840 sq. ft.
$235,000Active2 beds 1 baths840 sq. ft.33070 N Ridge Road, Grayslake, IL 60030
MLS# 12441084Listed by: COMPASS - New
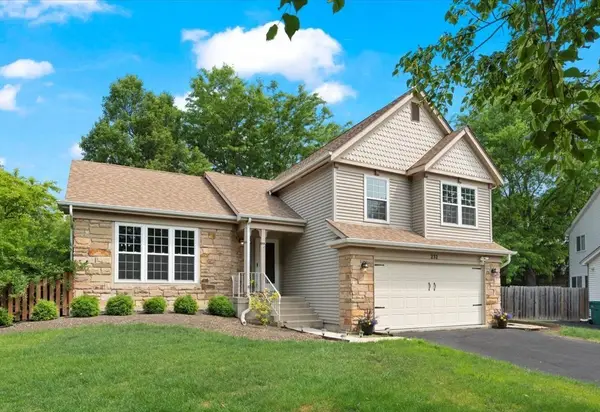 $399,900Active3 beds 3 baths2,545 sq. ft.
$399,900Active3 beds 3 baths2,545 sq. ft.232 Lexington Court, Grayslake, IL 60030
MLS# 12442559Listed by: KELLER WILLIAMS NORTH SHORE WEST - Open Sun, 1 to 4pm
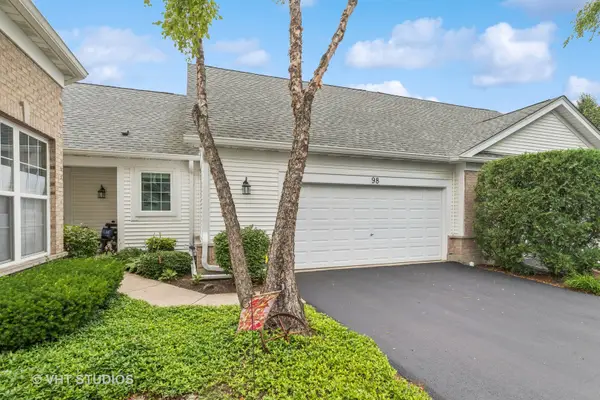 $410,000Pending3 beds 3 baths1,586 sq. ft.
$410,000Pending3 beds 3 baths1,586 sq. ft.98 Enfield Lane, Grayslake, IL 60030
MLS# 12426927Listed by: BAIRD & WARNER - New
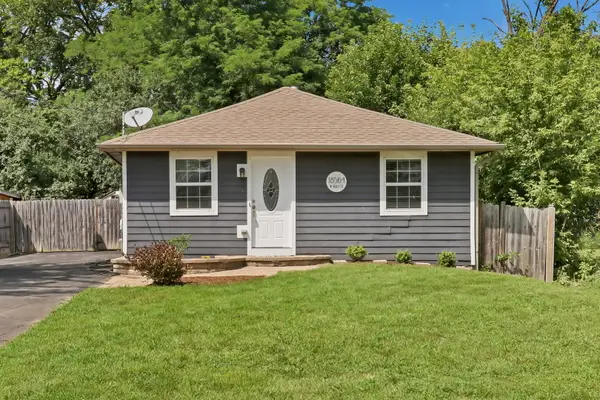 $299,900Active3 beds 2 baths1,070 sq. ft.
$299,900Active3 beds 2 baths1,070 sq. ft.18564 W Main Street, Grayslake, IL 60030
MLS# 12441443Listed by: RE/MAX PLAZA 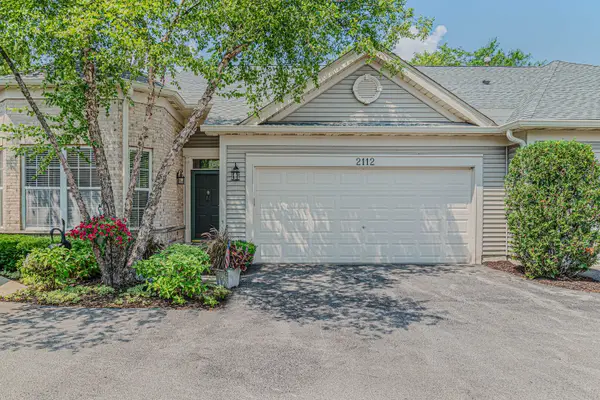 $350,000Pending3 beds 2 baths1,263 sq. ft.
$350,000Pending3 beds 2 baths1,263 sq. ft.2112 Carillon Drive, Grayslake, IL 60030
MLS# 12439878Listed by: RIVERSIDE MANAGEMENT- New
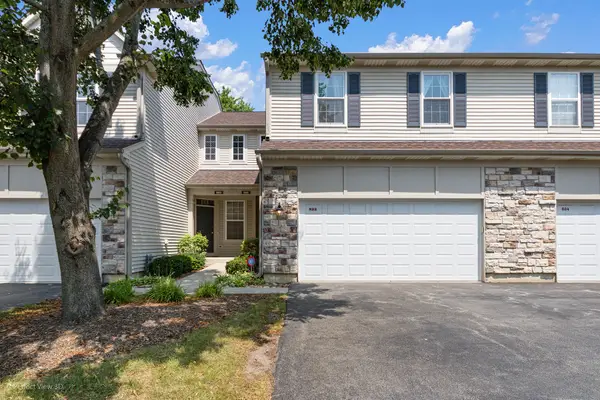 $349,000Active4 beds 3 baths2,378 sq. ft.
$349,000Active4 beds 3 baths2,378 sq. ft.822 Amelia Court, Grayslake, IL 60030
MLS# 12428766Listed by: KELLER WILLIAMS NORTH SHORE WEST - New
 $449,500Active6 beds 4 baths
$449,500Active6 beds 4 baths337 Woodland Drive, Grayslake, IL 60030
MLS# 12439480Listed by: ROGER H EVANS, REALTOR, INC
