18587 W Meander Drive, Grayslake, IL 60030
Local realty services provided by:Better Homes and Gardens Real Estate Star Homes
18587 W Meander Drive,Grayslake, IL 60030
$529,900
- 4 Beds
- 3 Baths
- 2,724 sq. ft.
- Single family
- Pending
Listed by:andrea lee sullivan
Office:keller williams north shore west
MLS#:12463321
Source:MLSNI
Price summary
- Price:$529,900
- Price per sq. ft.:$194.53
- Monthly HOA dues:$41.67
About this home
So much to LOVE in this BIG, GORGEOUS home! The stunning curb appeal and huge cover front porch will captivate you and the 3000+ sq feet of living space will say~ Welcome home! Fresh paint, NEW carpet, and fabulous finishes throughout. Formal Living room with French doors greet you from the two story foyer! Expansive dining room leads you to your ideal kitchen! White cabinets, granite surfaces, center island, ss appliances, wide pantry, FRESHLY refinished hardwood, designer lighting/fixtures all open to the walk-out bay breakfast room & sun-drenched family room! Spacious family room with fireplace for cozy fall nights! Custom built ins! If you dream of having huge bedroom sizes, this is it!! Vaulted ceiling in primary bedroom with private UPDATED bathroom featuring dual vanities and NEW custom walk-in shower. Don't forget about the fabulous walk in closet! Additional guest bedrooms with generous sizes! Finished lower level with recreation room, office area & flex space! Wet bar for Sunday Night Football gatherings! The beauty doesn't stop inside! Lush professionally landscaped backyard with 19 x 16 patio! Simply Perfection! Minutes from the Warren Township Park ~ dining, shopping, entertainment! Fabulous every way you can imagine! Excellent ages: Roof 2020, A/C 2024, h2o 2025, furnace 2018, concrete walk and porch 2021, FRESH paint, NEW refinished hardwood
Contact an agent
Home facts
- Year built:1997
- Listing ID #:12463321
- Added:50 day(s) ago
- Updated:October 25, 2025 at 08:42 AM
Rooms and interior
- Bedrooms:4
- Total bathrooms:3
- Full bathrooms:2
- Half bathrooms:1
- Living area:2,724 sq. ft.
Heating and cooling
- Cooling:Central Air
- Heating:Forced Air, Natural Gas
Structure and exterior
- Roof:Asphalt
- Year built:1997
- Building area:2,724 sq. ft.
Schools
- High school:Warren Township High School
- Middle school:Woodland Middle School
- Elementary school:Woodland Elementary School
Utilities
- Water:Public
- Sewer:Public Sewer
Finances and disclosures
- Price:$529,900
- Price per sq. ft.:$194.53
- Tax amount:$12,199 (2024)
New listings near 18587 W Meander Drive
- Open Sat, 10am to 12pmNew
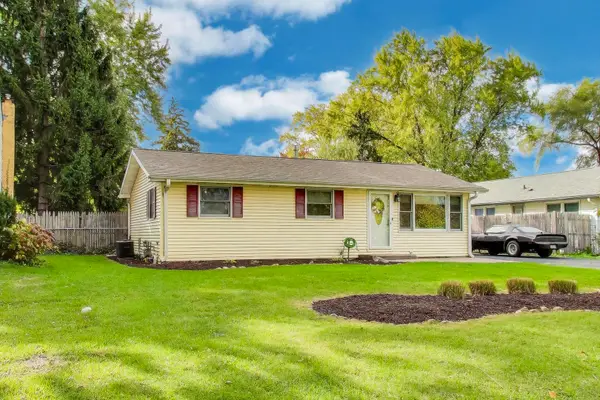 $270,000Active3 beds 1 baths1,352 sq. ft.
$270,000Active3 beds 1 baths1,352 sq. ft.33336 N Indian Lane, Grayslake, IL 60030
MLS# 12499543Listed by: @PROPERTIES CHRISTIE'S INTERNATIONAL REAL ESTATE - Open Sat, 12 to 2pmNew
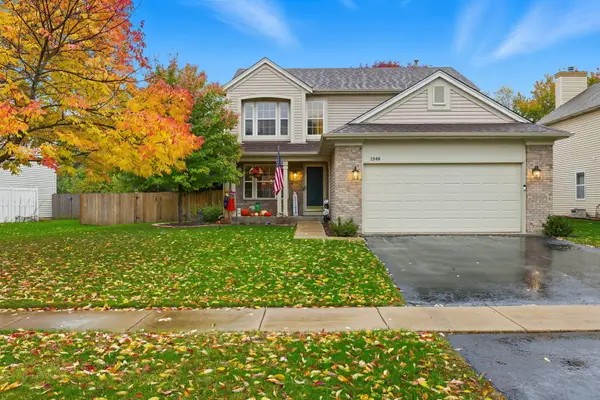 $369,900Active3 beds 3 baths1,716 sq. ft.
$369,900Active3 beds 3 baths1,716 sq. ft.1348 Churchill Lane, Grayslake, IL 60030
MLS# 12502757Listed by: EPIQUE REALTY INC - Open Sat, 10am to 2pmNew
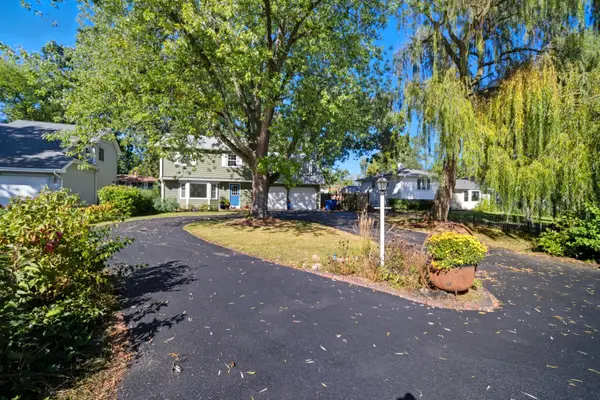 $389,000Active4 beds 3 baths2,121 sq. ft.
$389,000Active4 beds 3 baths2,121 sq. ft.18256 W Il Route 120, Grayslake, IL 60030
MLS# 12502791Listed by: KELLER WILLIAMS REALTY PTNR,LL - Open Sat, 11am to 1pmNew
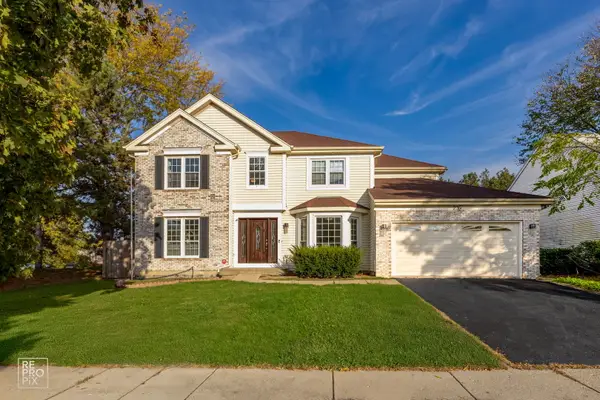 $450,000Active5 beds 3 baths3,029 sq. ft.
$450,000Active5 beds 3 baths3,029 sq. ft.23 Bobolink Drive, Grayslake, IL 60030
MLS# 12501883Listed by: EXP REALTY - Open Sat, 2 to 4pmNew
 $280,000Active3 beds 3 baths1,514 sq. ft.
$280,000Active3 beds 3 baths1,514 sq. ft.1414 Remington Court, Grayslake, IL 60030
MLS# 12485487Listed by: STELLAR RESULTS REALTY - New
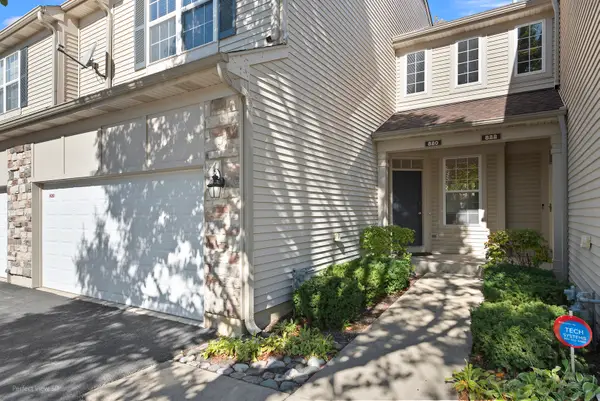 $349,000Active4 beds 3 baths1,880 sq. ft.
$349,000Active4 beds 3 baths1,880 sq. ft.820 Amelia Court #820, Grayslake, IL 60030
MLS# 12499407Listed by: KELLER WILLIAMS NORTH SHORE WEST - New
 Listed by BHGRE$205,000Active2 beds 2 baths1,904 sq. ft.
Listed by BHGRE$205,000Active2 beds 2 baths1,904 sq. ft.3306 Stakes Lane, Grayslake, IL 60030
MLS# 12495684Listed by: BETTER HOMES AND GARDEN REAL ESTATE STAR HOMES - New
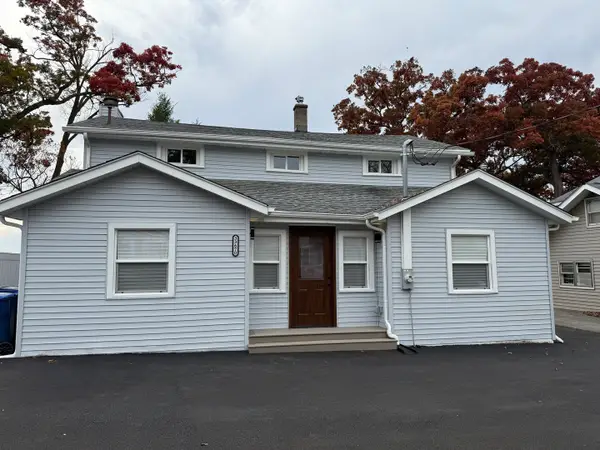 $549,000Active4 beds 2 baths2,520 sq. ft.
$549,000Active4 beds 2 baths2,520 sq. ft.33670 N Lake Shore Drive, Grayslake, IL 60030
MLS# 12500031Listed by: CHICAGOLAND BROKERS, INC. - Open Sat, 12 to 1pmNew
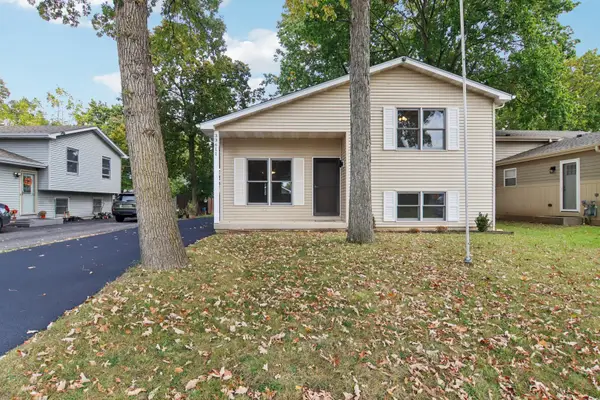 $325,000Active4 beds 2 baths1,798 sq. ft.
$325,000Active4 beds 2 baths1,798 sq. ft.33611 N Idlewild Drive, Grayslake, IL 60030
MLS# 12499711Listed by: MOVOTO INC - Open Sun, 2 to 4pmNew
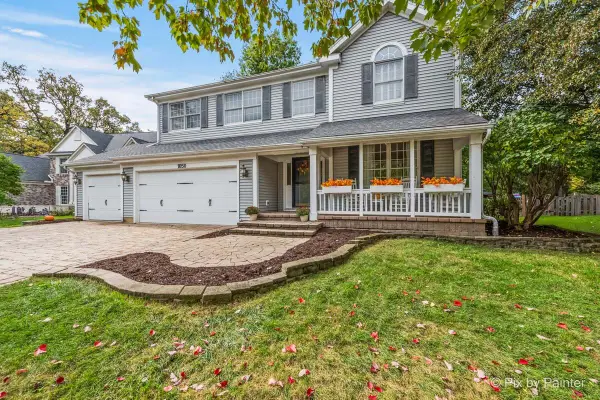 $500,000Active4 beds 3 baths2,577 sq. ft.
$500,000Active4 beds 3 baths2,577 sq. ft.1050 Williamsburg Circle, Grayslake, IL 60030
MLS# 12499372Listed by: KELLER WILLIAMS SUCCESS REALTY
