24570 W Chardon Road, Grayslake, IL 60030
Local realty services provided by:Better Homes and Gardens Real Estate Star Homes
24570 W Chardon Road,Grayslake, IL 60030
$599,000
- 4 Beds
- 3 Baths
- 2,374 sq. ft.
- Single family
- Pending
Listed by: domenica koch
Office: @properties christie's international real estate
MLS#:12486303
Source:MLSNI
Price summary
- Price:$599,000
- Price per sq. ft.:$252.32
About this home
Charming Cape Cod on a picturesque 5-acre horse farmette! This inviting 4-bedroom, 2-bath home features a desirable first-floor master suite, a newer kitchen, and spacious room sizes throughout. Upstairs, you'll find two generously sized bedrooms with dormers that add character, along with a full bath. Equestrian lovers will appreciate the 5-stall barn, fenced acreage, and direct access to nearby horse riding trails-perfect for riding right from your own property. Ride to Millenium trails at the end of Chardon Rd. Property includes a pasture and outdoor arena. The large backyard with brick paver patio and firepit is ideal for entertaining or relaxing while taking in serene country views. With timeless Cape Cod charm and all the amenities for comfortable living and horse ownership, this property offers the best of both worlds-cozy home life and equestrian lifestyle, all in a beautiful setting.
Contact an agent
Home facts
- Year built:1980
- Listing ID #:12486303
- Added:56 day(s) ago
- Updated:December 10, 2025 at 05:28 PM
Rooms and interior
- Bedrooms:4
- Total bathrooms:3
- Full bathrooms:2
- Half bathrooms:1
- Living area:2,374 sq. ft.
Heating and cooling
- Cooling:Central Air
- Heating:Forced Air, Natural Gas
Structure and exterior
- Roof:Asphalt
- Year built:1980
- Building area:2,374 sq. ft.
- Lot area:5.01 Acres
Schools
- High school:Mundelein Cons High School
- Middle school:Fremont Middle School
- Elementary school:Fremont Elementary School
Finances and disclosures
- Price:$599,000
- Price per sq. ft.:$252.32
- Tax amount:$7,972 (2024)
New listings near 24570 W Chardon Road
- New
 $349,900Active3 beds 3 baths2,300 sq. ft.
$349,900Active3 beds 3 baths2,300 sq. ft.Address Withheld By Seller, Grayslake, IL 60030
MLS# 12507594Listed by: RE/MAX SUBURBAN - New
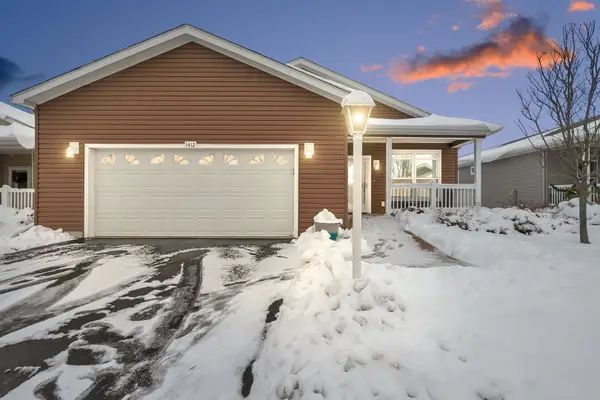 $339,900Active3 beds 2 baths1,680 sq. ft.
$339,900Active3 beds 2 baths1,680 sq. ft.1412 Scenic View Lane, Grayslake, IL 60030
MLS# 12522297Listed by: COLDWELL BANKER REALTY 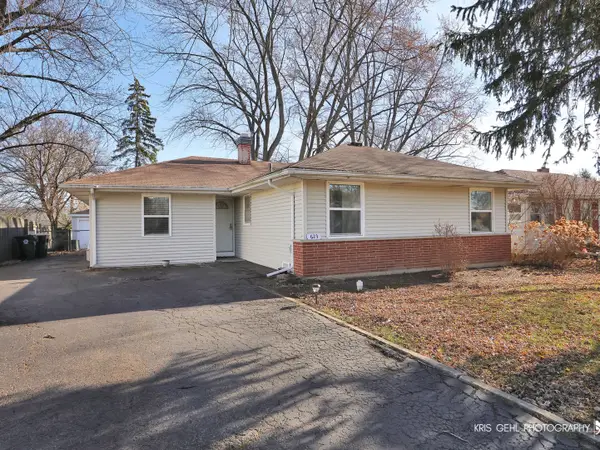 $315,000Pending3 beds 2 baths1,328 sq. ft.
$315,000Pending3 beds 2 baths1,328 sq. ft.623 Kenilworth Street, Grayslake, IL 60030
MLS# 12523500Listed by: KELLER WILLIAMS NORTH SHORE WEST- New
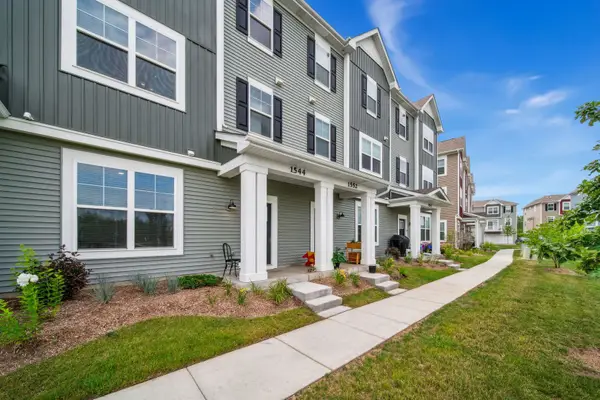 $399,000Active3 beds 4 baths2,200 sq. ft.
$399,000Active3 beds 4 baths2,200 sq. ft.1544 Syracuse Drive, Grayslake, IL 60030
MLS# 12520769Listed by: COLDWELL BANKER REALTY - New
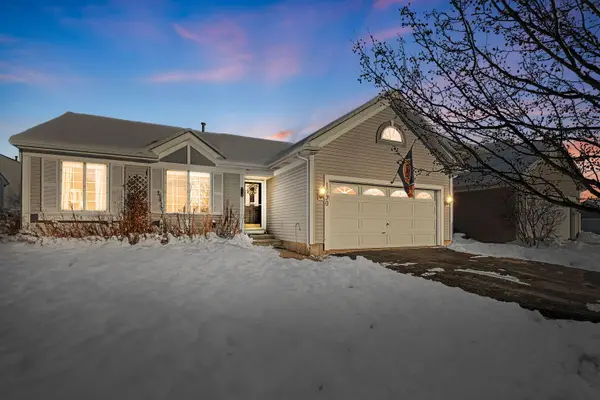 $350,000Active3 beds 3 baths2,040 sq. ft.
$350,000Active3 beds 3 baths2,040 sq. ft.1590 Fairport Drive, Grayslake, IL 60030
MLS# 12526906Listed by: COLDWELL BANKER REALTY - Open Sun, 1 to 3pmNew
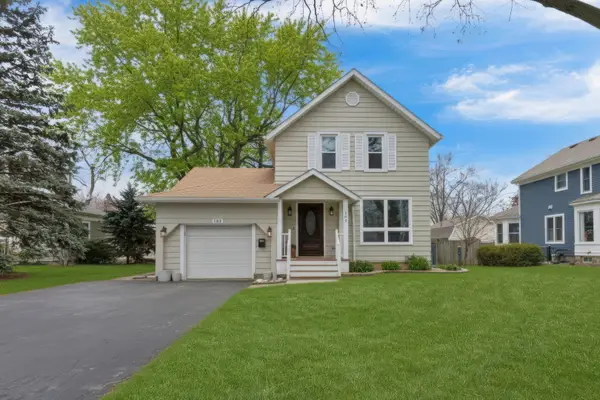 $599,900Active4 beds 3 baths2,676 sq. ft.
$599,900Active4 beds 3 baths2,676 sq. ft.141 Park Avenue, Grayslake, IL 60030
MLS# 12521625Listed by: KELLER WILLIAMS NORTH SHORE WEST - New
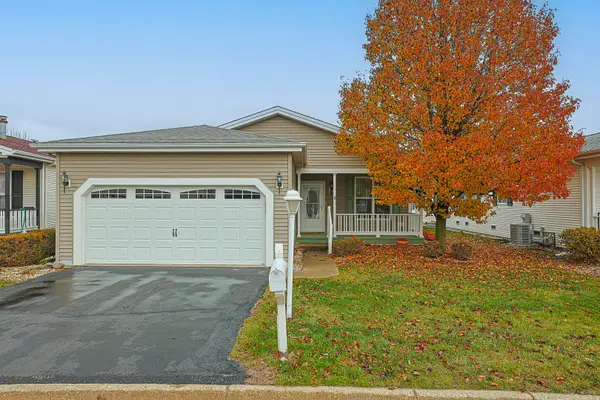 $189,000Active2 beds 2 baths1,600 sq. ft.
$189,000Active2 beds 2 baths1,600 sq. ft.3455 Steeplechase Way, Grayslake, IL 60030
MLS# 12525159Listed by: REALTY EXECUTIVES ADVANCE - New
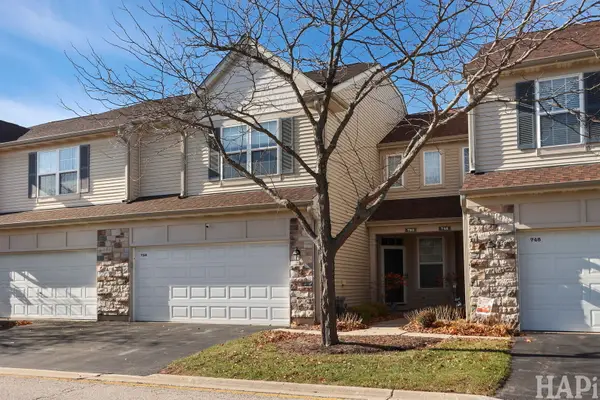 $319,000Active3 beds 3 baths1,880 sq. ft.
$319,000Active3 beds 3 baths1,880 sq. ft.750 Dillon Court, Grayslake, IL 60030
MLS# 12510897Listed by: JASON MITCHELL REAL ESTATE IL 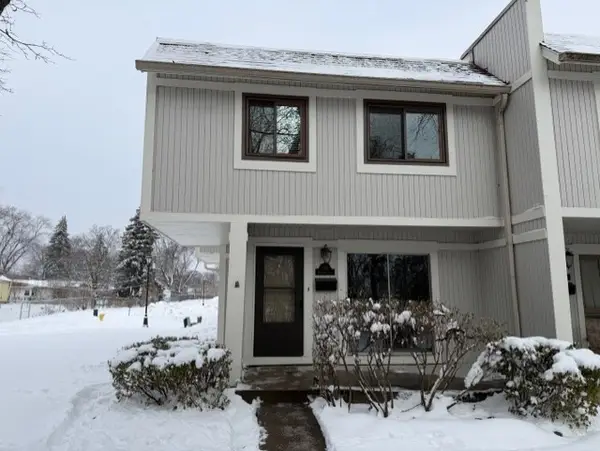 $249,000Pending3 beds 2 baths1,395 sq. ft.
$249,000Pending3 beds 2 baths1,395 sq. ft.529 Pheasant Court, Grayslake, IL 60030
MLS# 12526439Listed by: CONCEPTS REALTY, LLC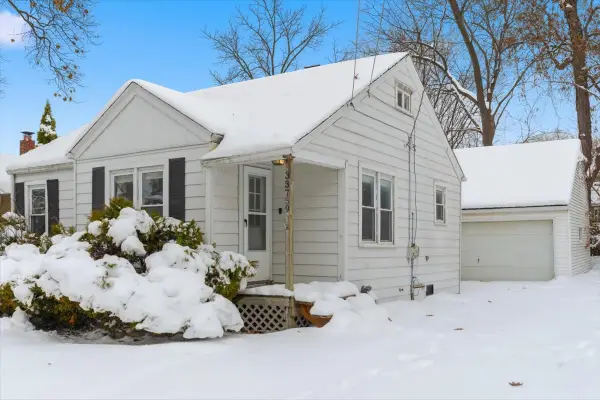 $165,000Pending2 beds 1 baths751 sq. ft.
$165,000Pending2 beds 1 baths751 sq. ft.33759 N Lake Shore Drive, Grayslake, IL 60030
MLS# 12526854Listed by: REAL BROKER, LLC
