273 Rodeo Drive, Grayslake, IL 60030
Local realty services provided by:Better Homes and Gardens Real Estate Connections
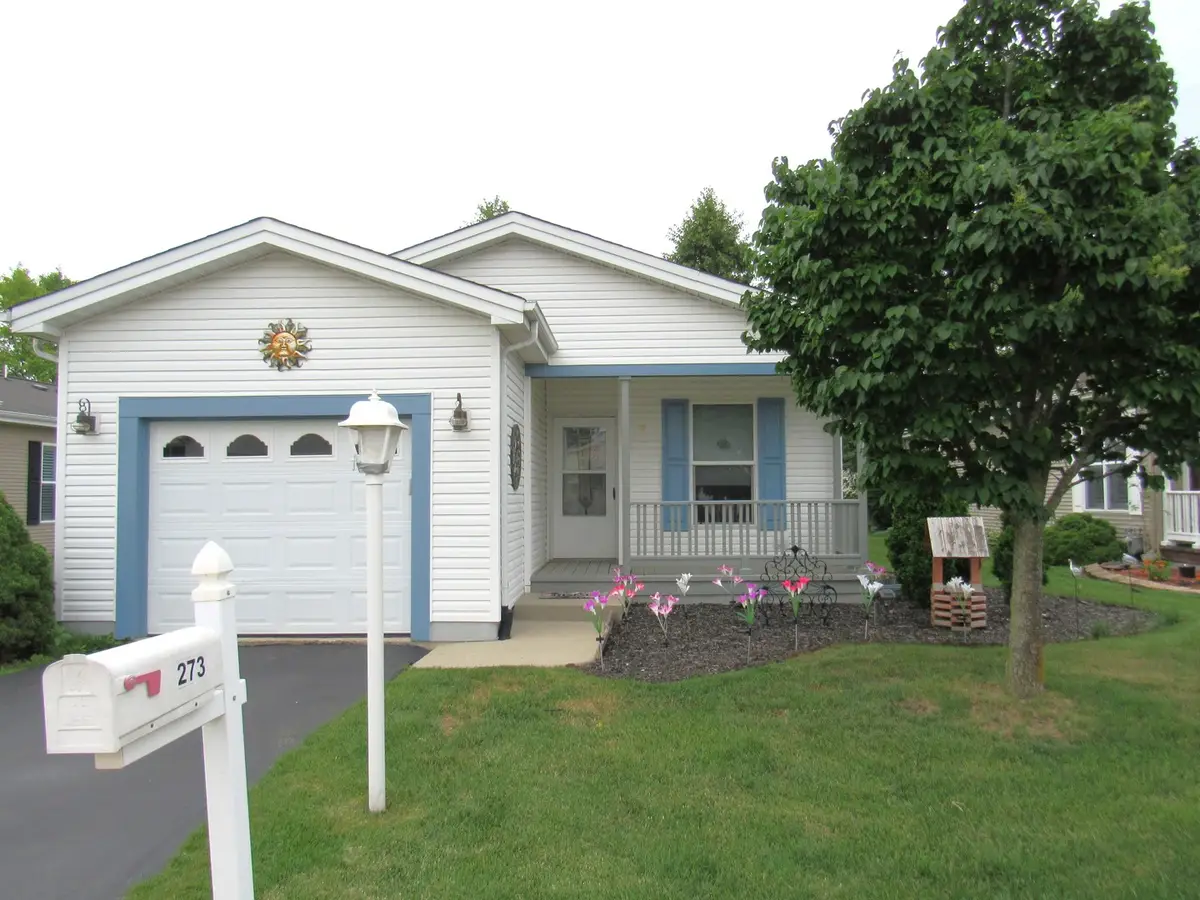

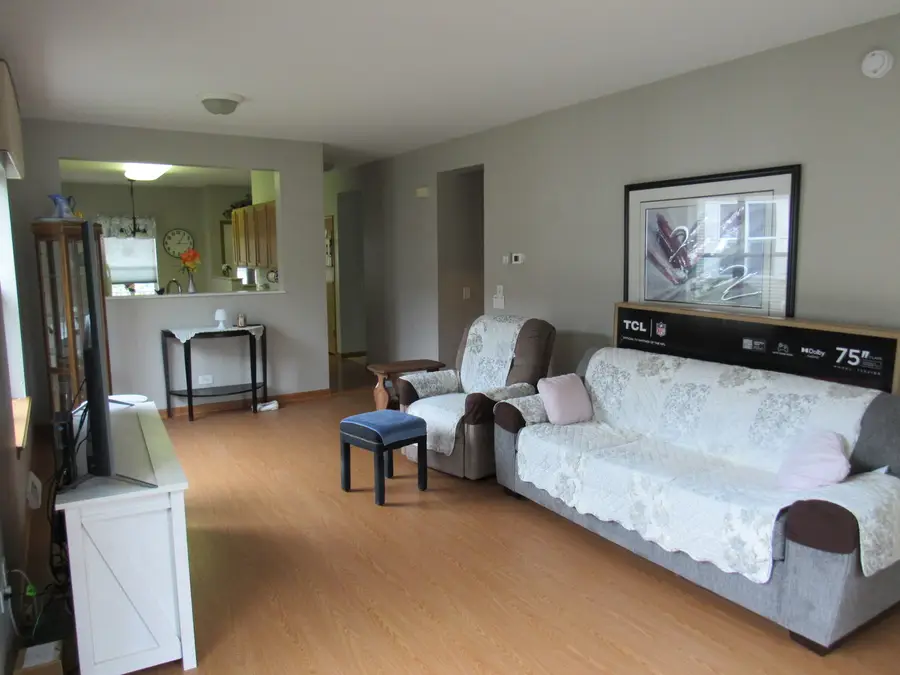
273 Rodeo Drive,Grayslake, IL 60030
$119,900
- 1 Beds
- 1 Baths
- 1,073 sq. ft.
- Single family
- Pending
Listed by:michael lescher
Office:re/max plaza
MLS#:12416881
Source:MLSNI
Price summary
- Price:$119,900
- Price per sq. ft.:$111.74
- Monthly HOA dues:$1,001
About this home
You'll love this one! Clean and well-maintained, the spacious Kitchen boasts plenty of cabinets and counter space with a new disposal and dishwasher. The Seller will leave the breakfast table for you. The open layout is great for entertaining and the combination Living/Dining room has sliders to a paver brick patio. Off your Garage (which is insulated and would be easy to heat) is the Laundry Room with a sink and a walk-in storage closet. Master suite features a bay window, wood laminate flooring, and a walk-in closet. Ceramic Tiled Bath includes a walk-in shower & bidet toilet seat. Newer front porch, driveway and water heater. 55" TV in bedroom will stay. Come and enjoy living in this 55+ community with lots of nature nearby, including miles of walking paths, vegetable garden plots and catch-and-release fishing in the stocked ponds. A community lodge and brand new fitness center and low cost internet & cable TV offer something for everyone.
Contact an agent
Home facts
- Year built:2005
- Listing Id #:12416881
- Added:34 day(s) ago
- Updated:August 13, 2025 at 07:39 AM
Rooms and interior
- Bedrooms:1
- Total bathrooms:1
- Full bathrooms:1
- Living area:1,073 sq. ft.
Heating and cooling
- Cooling:Central Air
- Heating:Forced Air, Natural Gas
Structure and exterior
- Roof:Asphalt
- Year built:2005
- Building area:1,073 sq. ft.
Utilities
- Water:Shared Well
- Sewer:Public Sewer
Finances and disclosures
- Price:$119,900
- Price per sq. ft.:$111.74
- Tax amount:$200 (2024)
New listings near 273 Rodeo Drive
- New
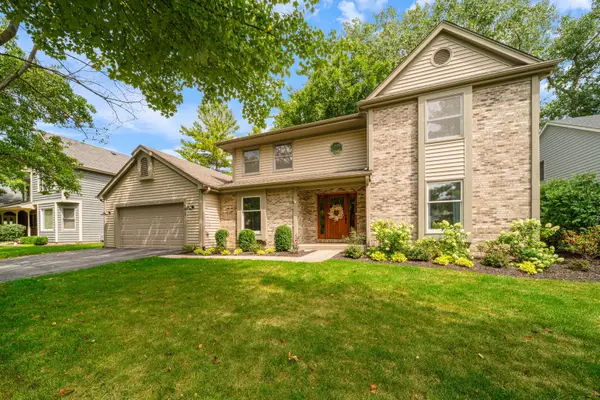 $649,900Active4 beds 4 baths3,056 sq. ft.
$649,900Active4 beds 4 baths3,056 sq. ft.565 Jeffrey Avenue, Grayslake, IL 60030
MLS# 12446456Listed by: COMPASS - New
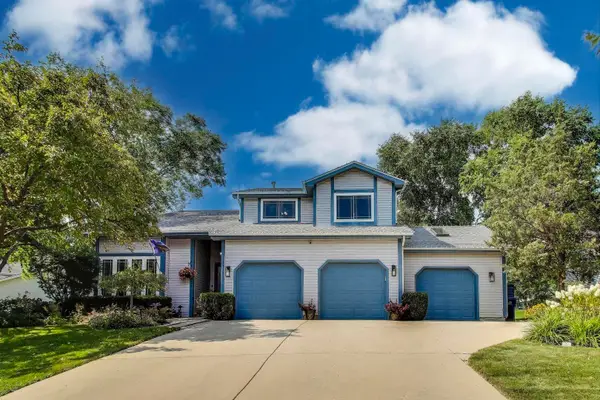 $525,000Active5 beds 3 baths2,557 sq. ft.
$525,000Active5 beds 3 baths2,557 sq. ft.17386 W Dartmoor Drive, Grayslake, IL 60030
MLS# 12439735Listed by: BAIRD & WARNER - Open Sun, 1 to 4pmNew
 $315,000Active2 beds 2 baths1,556 sq. ft.
$315,000Active2 beds 2 baths1,556 sq. ft.285 Enfield Lane, Grayslake, IL 60030
MLS# 12444376Listed by: COLDWELL BANKER REALTY - New
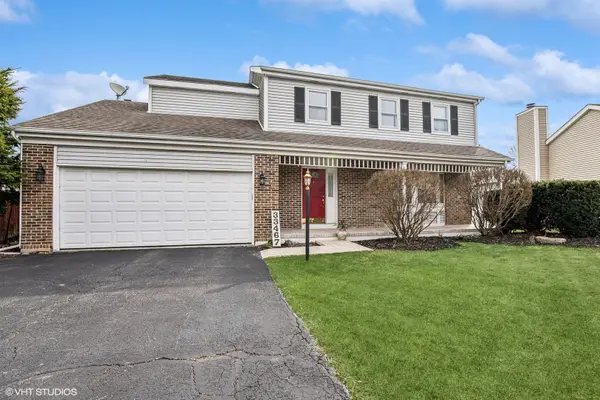 $398,000Active3 beds 3 baths1,940 sq. ft.
$398,000Active3 beds 3 baths1,940 sq. ft.33467 N Gagewood Lane, Grayslake, IL 60030
MLS# 12443638Listed by: COLDWELL BANKER REALTY - New
 $235,000Active2 beds 1 baths840 sq. ft.
$235,000Active2 beds 1 baths840 sq. ft.33070 N Ridge Road, Grayslake, IL 60030
MLS# 12441084Listed by: COMPASS - New
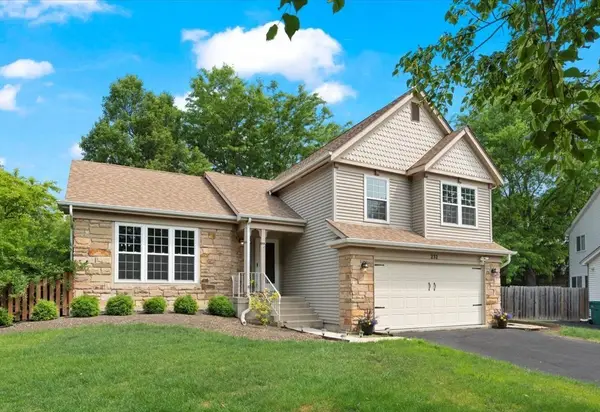 $399,900Active3 beds 3 baths2,545 sq. ft.
$399,900Active3 beds 3 baths2,545 sq. ft.232 Lexington Court, Grayslake, IL 60030
MLS# 12442559Listed by: KELLER WILLIAMS NORTH SHORE WEST - Open Sun, 1 to 4pm
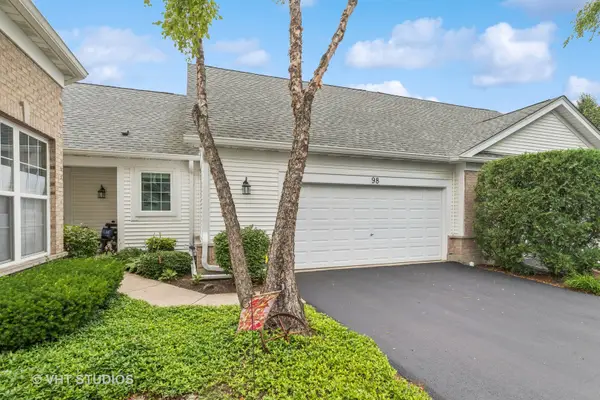 $410,000Pending3 beds 3 baths1,586 sq. ft.
$410,000Pending3 beds 3 baths1,586 sq. ft.98 Enfield Lane, Grayslake, IL 60030
MLS# 12426927Listed by: BAIRD & WARNER - New
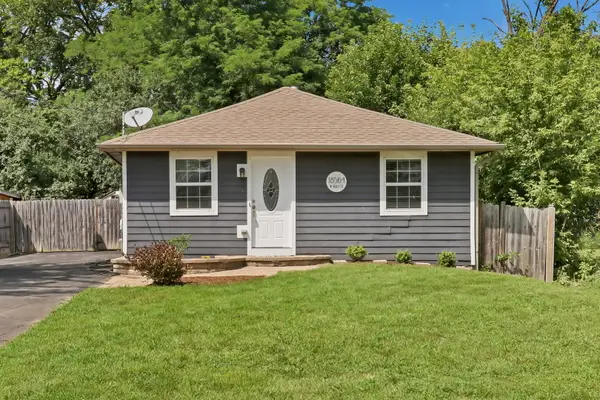 $299,900Active3 beds 2 baths1,070 sq. ft.
$299,900Active3 beds 2 baths1,070 sq. ft.18564 W Main Street, Grayslake, IL 60030
MLS# 12441443Listed by: RE/MAX PLAZA 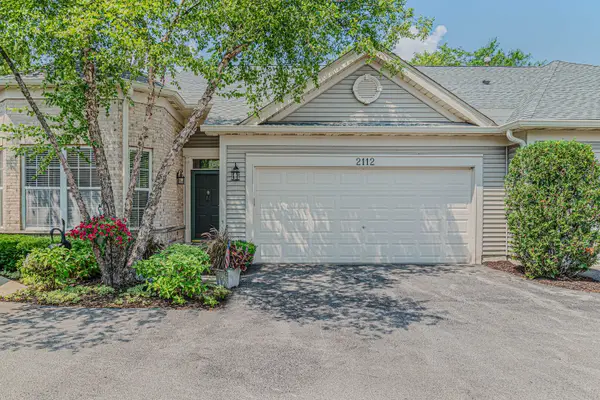 $350,000Pending3 beds 2 baths1,263 sq. ft.
$350,000Pending3 beds 2 baths1,263 sq. ft.2112 Carillon Drive, Grayslake, IL 60030
MLS# 12439878Listed by: RIVERSIDE MANAGEMENT- New
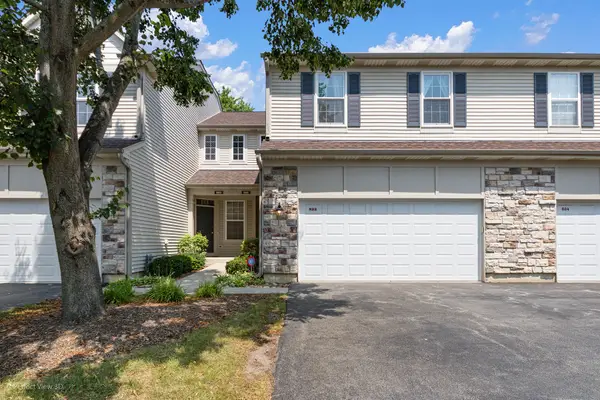 $349,000Active4 beds 3 baths2,378 sq. ft.
$349,000Active4 beds 3 baths2,378 sq. ft.822 Amelia Court, Grayslake, IL 60030
MLS# 12428766Listed by: KELLER WILLIAMS NORTH SHORE WEST
