32956 N Ashley Drive, Grayslake, IL 60030
Local realty services provided by:Better Homes and Gardens Real Estate Star Homes
32956 N Ashley Drive,Grayslake, IL 60030
$449,000
- 4 Beds
- 3 Baths
- 2,282 sq. ft.
- Single family
- Pending
Listed by: elizabeth bryant
Office: baird & warner
MLS#:12471510
Source:MLSNI
Price summary
- Price:$449,000
- Price per sq. ft.:$196.76
- Monthly HOA dues:$13.75
About this home
Grayslake address. Gurnee Schools. Over 1/3 acre backing to open common area. Third/Fourth Car driveway parking. Culdesac location. Loaded with updates. Roof & Siding 2016. Composite Deck 2020. Brand New Trane A/C/Furnace/Heat Pump/Aprilaire Humidifier 2024 with air filter & UV AirScrubbers. Driveway 2024. Fully Fenced Backyard 2019. New interior Doors & Trim. Beautiful White Kitchen Shaker Cabinets with Quartz Counters & Stainless Appliances. Remodeled Primary & Hall Bathrooms. Hardwood Floors upstairs & down. Most windows replaced. Walkout Basement! Dog Run. Shed in backyard. Great property to host graduation or reunion. Start your veggie garden. Easy access to shopping, tollway, or major employers like Abbott Labs/Abbvie. Just move in and Enjoy!
Contact an agent
Home facts
- Year built:1988
- Listing ID #:12471510
- Added:52 day(s) ago
- Updated:November 11, 2025 at 09:09 AM
Rooms and interior
- Bedrooms:4
- Total bathrooms:3
- Full bathrooms:2
- Half bathrooms:1
- Living area:2,282 sq. ft.
Heating and cooling
- Cooling:Central Air
- Heating:Forced Air, Natural Gas
Structure and exterior
- Roof:Asphalt
- Year built:1988
- Building area:2,282 sq. ft.
- Lot area:0.39 Acres
Schools
- High school:Warren Township High School
- Middle school:Woodland Jr High School
- Elementary school:Woodland Elementary School
Utilities
- Water:Public
- Sewer:Public Sewer
Finances and disclosures
- Price:$449,000
- Price per sq. ft.:$196.76
- Tax amount:$11,537 (2024)
New listings near 32956 N Ashley Drive
- New
 $259,900Active2 beds 2 baths1,652 sq. ft.
$259,900Active2 beds 2 baths1,652 sq. ft.1086 Manchester Circle, Grayslake, IL 60030
MLS# 12507308Listed by: COLDWELL BANKER REALTY - New
 $1,890,000Active-- beds -- baths
$1,890,000Active-- beds -- baths18521 W Il Route 120 Highway, Grayslake, IL 60030
MLS# 12513982Listed by: BAIRD & WARNER - New
 $220,000Active3 beds 2 baths1,239 sq. ft.
$220,000Active3 beds 2 baths1,239 sq. ft.18631 W Main Street, Grayslake, IL 60030
MLS# 12513871Listed by: REAL BROKER LLC - New
 $430,000Active4 beds 4 baths2,335 sq. ft.
$430,000Active4 beds 4 baths2,335 sq. ft.2325 Carillon Drive, Grayslake, IL 60030
MLS# 12506912Listed by: BAIRD & WARNER - New
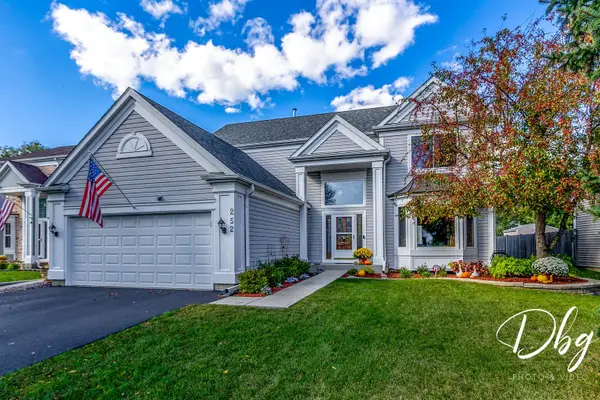 $450,000Active4 beds 3 baths2,356 sq. ft.
$450,000Active4 beds 3 baths2,356 sq. ft.252 Carters Grove Court, Grayslake, IL 60030
MLS# 12492159Listed by: VILLAGE REALTY - New
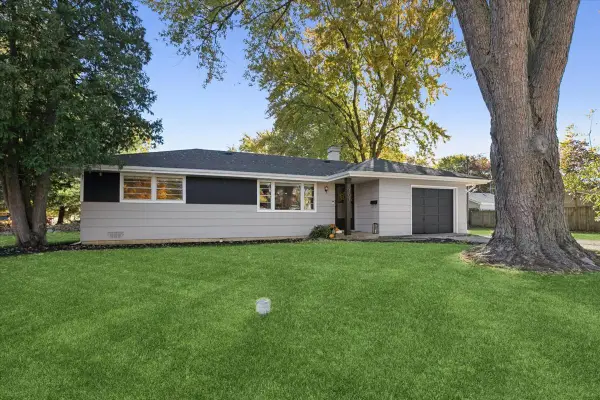 $285,000Active2 beds 1 baths1,374 sq. ft.
$285,000Active2 beds 1 baths1,374 sq. ft.Address Withheld By Seller, Grayslake, IL 60030
MLS# 12499887Listed by: BAIRD & WARNER - New
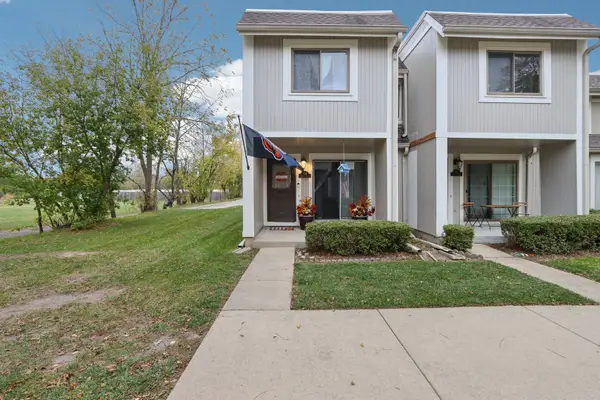 $234,999Active3 beds 2 baths1,568 sq. ft.
$234,999Active3 beds 2 baths1,568 sq. ft.634 Robin Court, Grayslake, IL 60030
MLS# 12502472Listed by: REDFIN CORPORATION - New
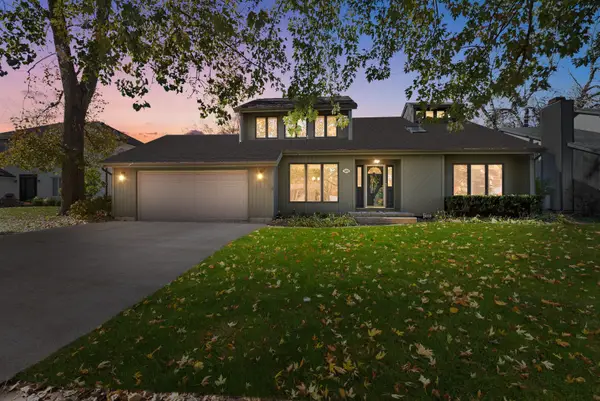 $450,000Active4 beds 3 baths2,045 sq. ft.
$450,000Active4 beds 3 baths2,045 sq. ft.508 West Trail, Grayslake, IL 60030
MLS# 12506478Listed by: COLDWELL BANKER REALTY - New
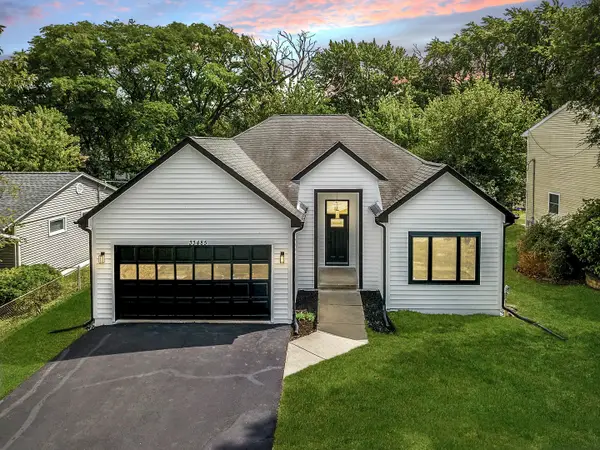 $499,000Active5 beds 3 baths2,633 sq. ft.
$499,000Active5 beds 3 baths2,633 sq. ft.33485 N Mill Road, Grayslake, IL 60030
MLS# 12511930Listed by: HOMESMART CONNECT LLC - New
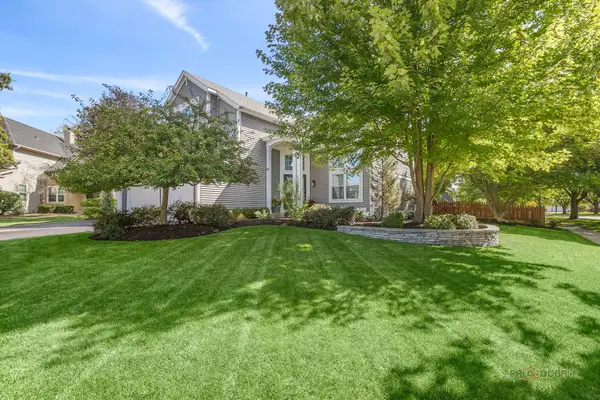 $519,000Active4 beds 3 baths2,627 sq. ft.
$519,000Active4 beds 3 baths2,627 sq. ft.1439 Churchill Lane, Grayslake, IL 60030
MLS# 12505528Listed by: @PROPERTIES CHRISTIE'S INTERNATIONAL REAL ESTATE
