33281 N Valley View Drive, Grayslake, IL 60030
Local realty services provided by:Better Homes and Gardens Real Estate Connections
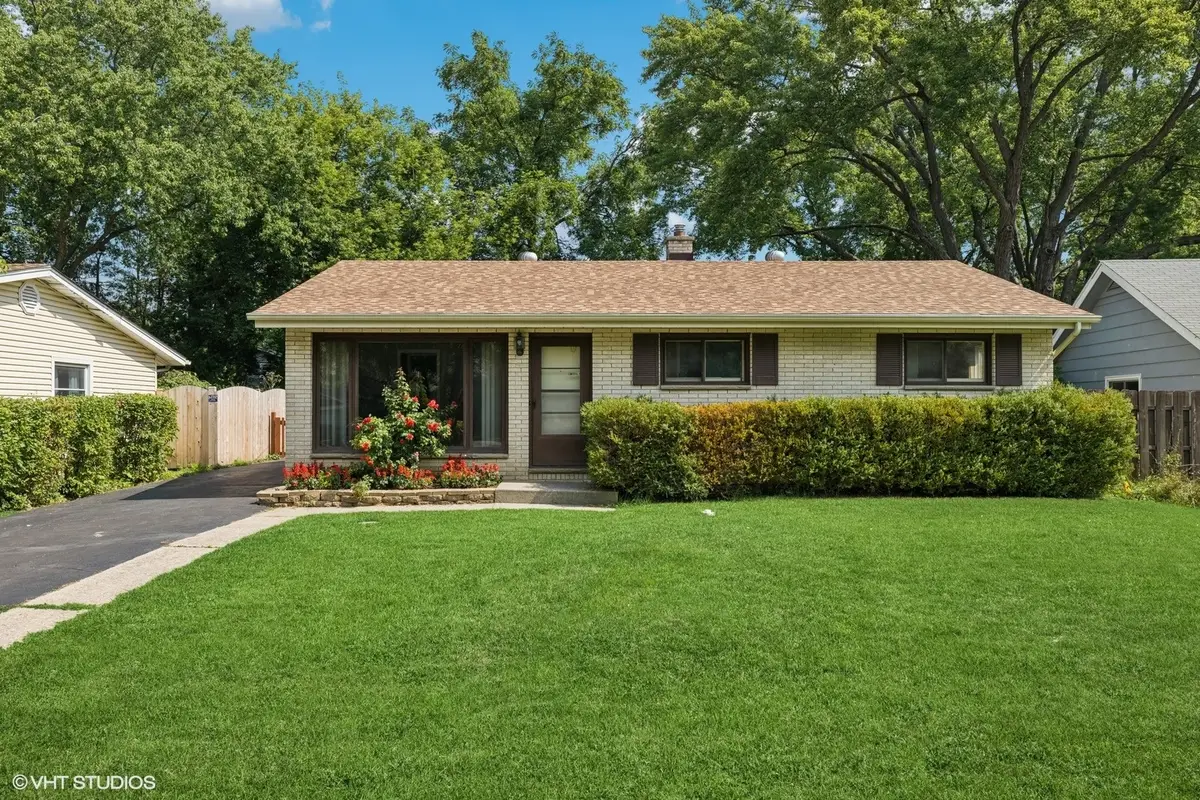
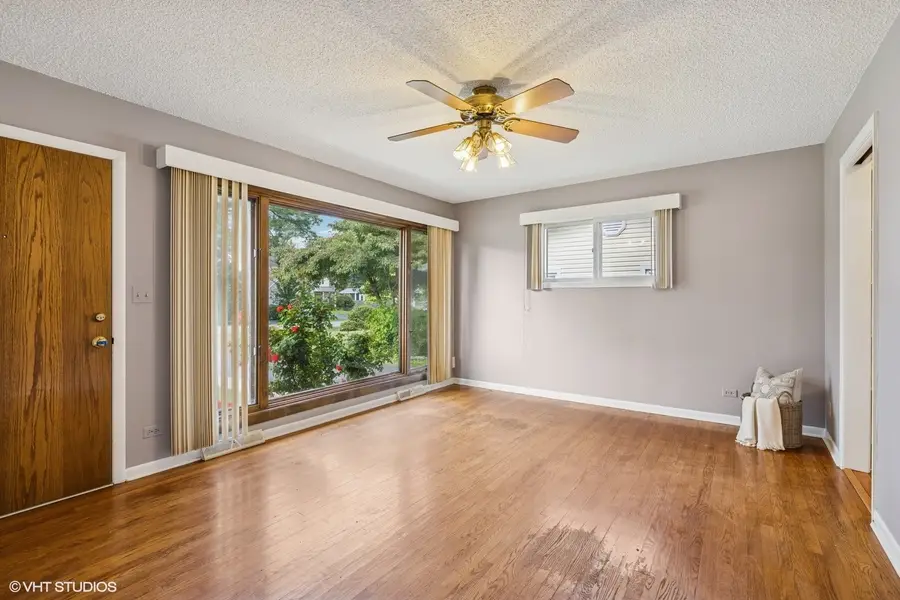
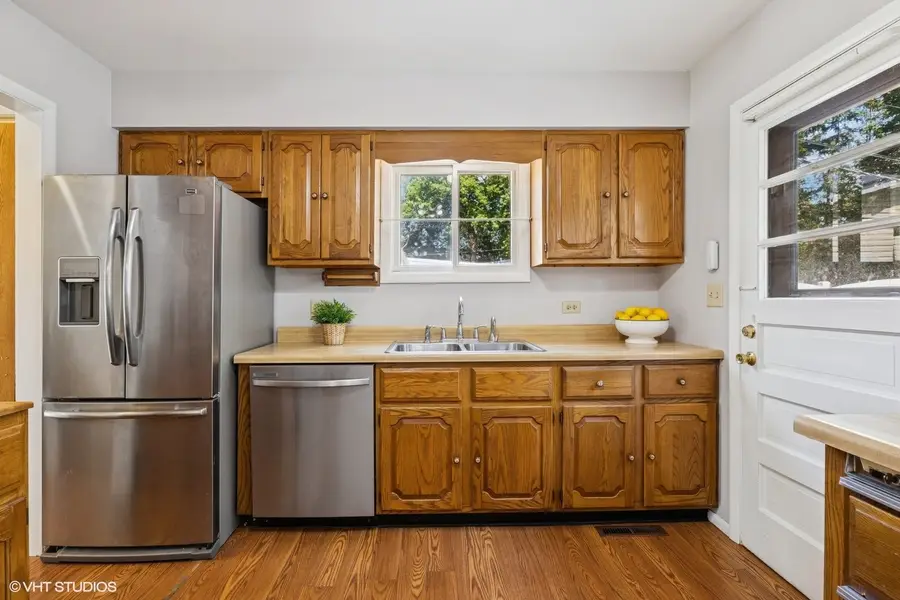
33281 N Valley View Drive,Grayslake, IL 60030
$275,000
- 3 Beds
- 3 Baths
- 1,120 sq. ft.
- Single family
- Pending
Listed by:nicole boston
Office:baird & warner
MLS#:12428888
Source:MLSNI
Price summary
- Price:$275,000
- Price per sq. ft.:$245.54
About this home
Enjoy lake living just steps from Gages Lake! With lake rights included, this solid and well-maintained brick ranch offers the perfect blend of comfort and convenience. Just a short stroll to the beach where you can take in peaceful views, stunning sunsets, and endless outdoor fun! Inside, the home features three bedrooms, one full bath on the main level and a private half bath in primary. Many big-ticket items have already been taken care of: brand-new roofs on the house, garage, and shed, new gutter guards, new dishwasher, newer sump pump plus a new sewer line last year. Full basement with wet bar, rec room, half bath and tons of storage space. Out back, the fenced-in yard offers plenty of room to relax or entertain, complete with a built-in gas grill, patio, garden area, and shed. A backup generator and heated garage add extra peace of mind and functionality. A great opportunity to move into a charming, move-in ready home that simply needs cosmetic updates to really shine. Spacious, comfortable, and close to the lake-this one has so much to offer!
Contact an agent
Home facts
- Year built:1965
- Listing Id #:12428888
- Added:7 day(s) ago
- Updated:August 13, 2025 at 11:40 AM
Rooms and interior
- Bedrooms:3
- Total bathrooms:3
- Full bathrooms:1
- Half bathrooms:2
- Living area:1,120 sq. ft.
Heating and cooling
- Cooling:Central Air
- Heating:Forced Air, Natural Gas
Structure and exterior
- Roof:Asphalt
- Year built:1965
- Building area:1,120 sq. ft.
- Lot area:0.21 Acres
Schools
- High school:Warren Township High School
- Middle school:Woodland Middle School
- Elementary school:Woodland Elementary School
Utilities
- Water:Public
- Sewer:Public Sewer
Finances and disclosures
- Price:$275,000
- Price per sq. ft.:$245.54
- Tax amount:$6,317 (2024)
New listings near 33281 N Valley View Drive
- New
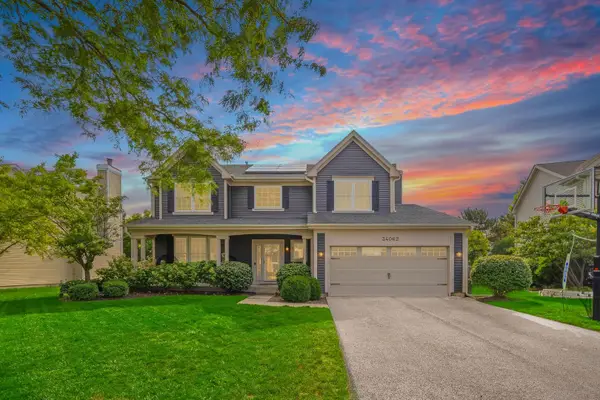 $500,000Active4 beds 3 baths2,496 sq. ft.
$500,000Active4 beds 3 baths2,496 sq. ft.34062 Sulkey Drive, Grayslake, IL 60030
MLS# 12417542Listed by: STOLL REAL ESTATE - New
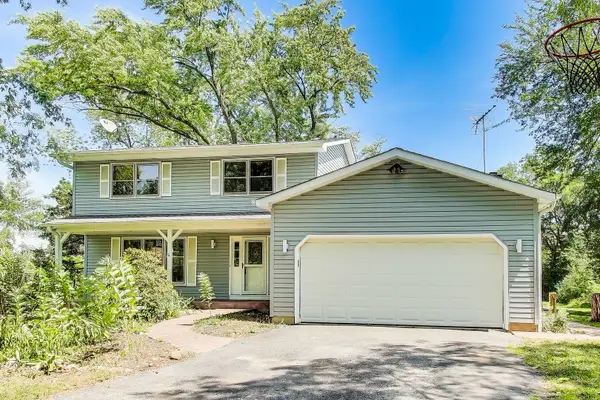 $369,000Active3 beds 3 baths2,521 sq. ft.
$369,000Active3 beds 3 baths2,521 sq. ft.34047 N Gerwal Avenue, Grayslake, IL 60030
MLS# 12441730Listed by: @PROPERTIES CHRISTIE'S INTERNATIONAL REAL ESTATE - New
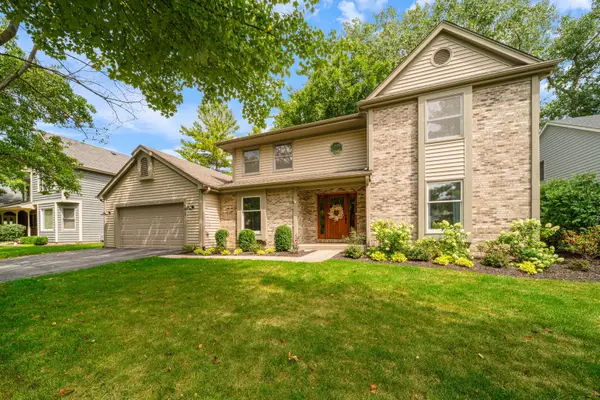 $649,900Active4 beds 4 baths3,056 sq. ft.
$649,900Active4 beds 4 baths3,056 sq. ft.565 Jeffrey Avenue, Grayslake, IL 60030
MLS# 12446456Listed by: COMPASS - New
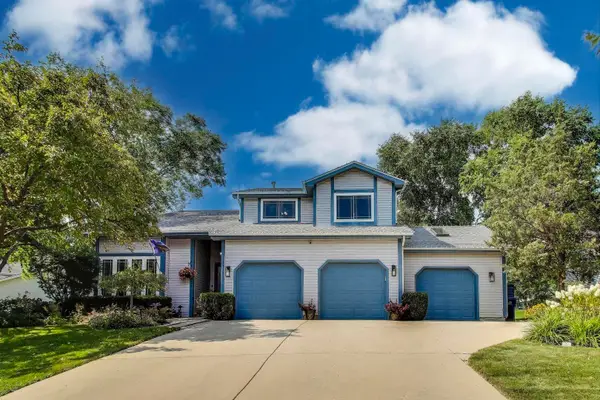 $525,000Active5 beds 3 baths2,557 sq. ft.
$525,000Active5 beds 3 baths2,557 sq. ft.17386 W Dartmoor Drive, Grayslake, IL 60030
MLS# 12439735Listed by: BAIRD & WARNER - Open Sun, 1 to 4pmNew
 $315,000Active2 beds 2 baths1,556 sq. ft.
$315,000Active2 beds 2 baths1,556 sq. ft.285 Enfield Lane, Grayslake, IL 60030
MLS# 12444376Listed by: COLDWELL BANKER REALTY - New
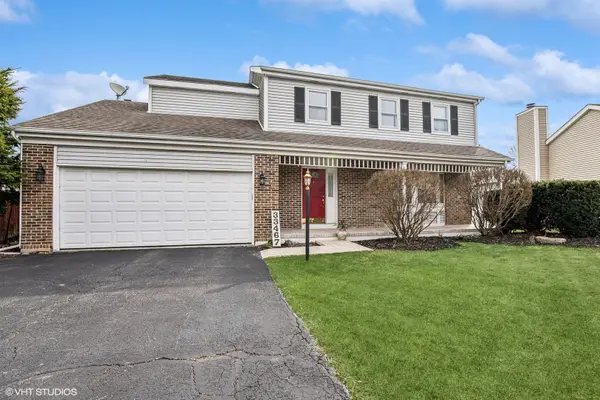 $398,000Active3 beds 3 baths1,940 sq. ft.
$398,000Active3 beds 3 baths1,940 sq. ft.33467 N Gagewood Lane, Grayslake, IL 60030
MLS# 12443638Listed by: COLDWELL BANKER REALTY - New
 $235,000Active2 beds 1 baths840 sq. ft.
$235,000Active2 beds 1 baths840 sq. ft.33070 N Ridge Road, Grayslake, IL 60030
MLS# 12441084Listed by: COMPASS - New
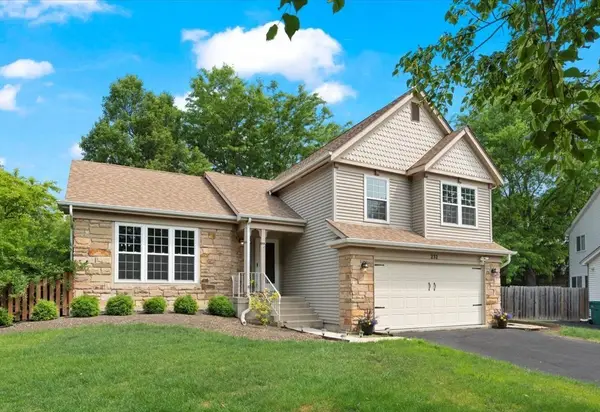 $399,900Active3 beds 3 baths2,545 sq. ft.
$399,900Active3 beds 3 baths2,545 sq. ft.232 Lexington Court, Grayslake, IL 60030
MLS# 12442559Listed by: KELLER WILLIAMS NORTH SHORE WEST - Open Sun, 1 to 4pm
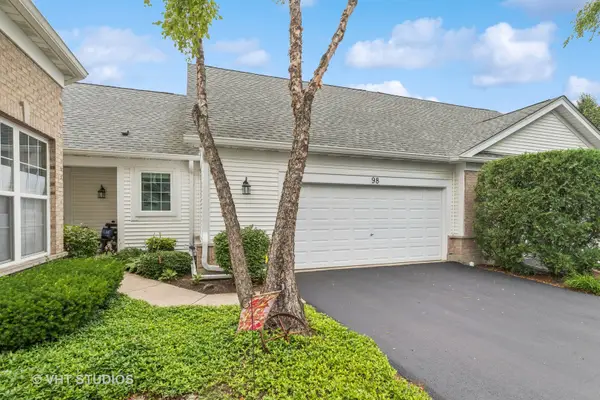 $410,000Pending3 beds 3 baths1,586 sq. ft.
$410,000Pending3 beds 3 baths1,586 sq. ft.98 Enfield Lane, Grayslake, IL 60030
MLS# 12426927Listed by: BAIRD & WARNER - New
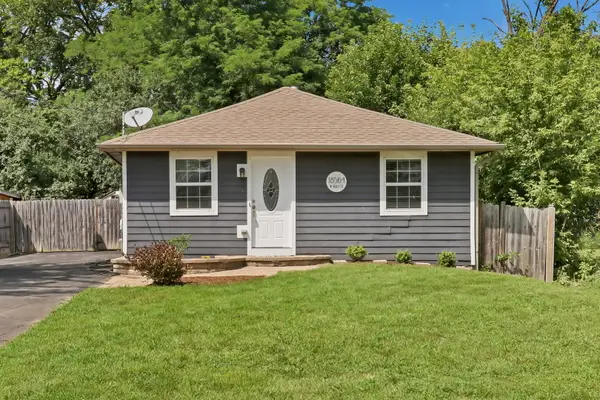 $299,900Active3 beds 2 baths1,070 sq. ft.
$299,900Active3 beds 2 baths1,070 sq. ft.18564 W Main Street, Grayslake, IL 60030
MLS# 12441443Listed by: RE/MAX PLAZA

