34271 Tangueray Drive, Grayslake, IL 60030
Local realty services provided by:Better Homes and Gardens Real Estate Connections
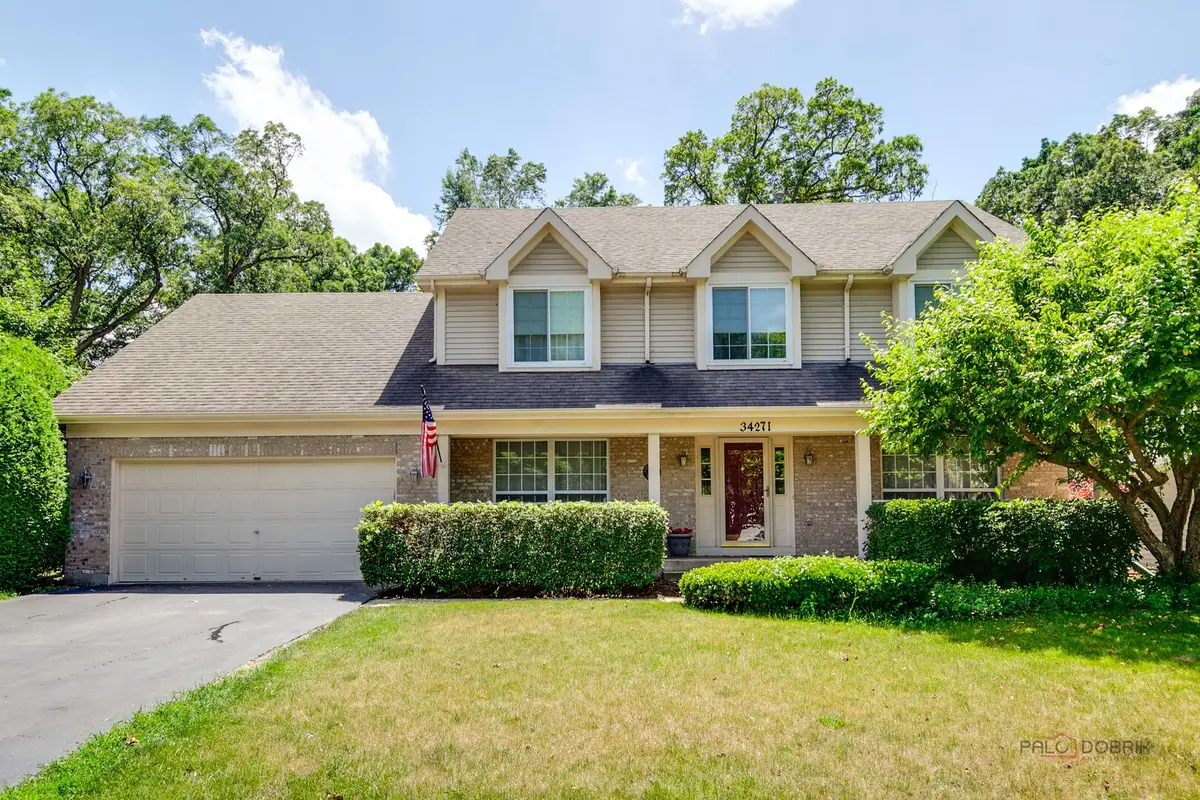
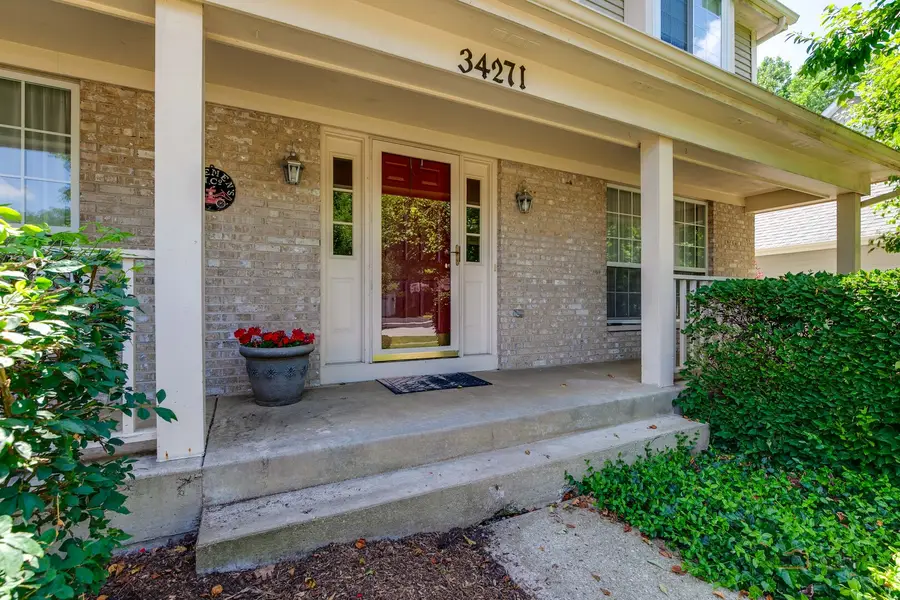
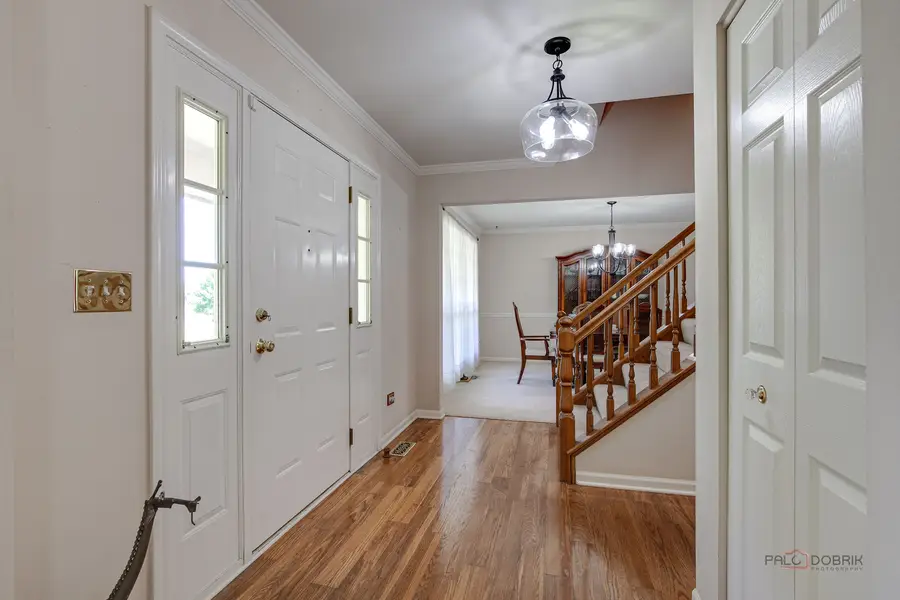
Listed by:leslie mcdonnell
Office:re/max suburban
MLS#:12408298
Source:MLSNI
Price summary
- Price:$537,000
- Price per sq. ft.:$201.12
- Monthly HOA dues:$41.67
About this home
What a location in Tangueray Meadows, just minutes to the neighborhood park with bike and walking trails! This home offers recent updates and upgrades that are sure to impress, including brand new luxury vinyl flooring in the kitchen, new A/C (2024), new furnace (2023), new water heater and sump pump (2022), new roof (2018), and new siding (2018) - just to name a few. Picture yourself unwinding on your charming front porch, enjoying the peaceful surroundings. It's the perfect spot to start your morning with coffee or to greet guests as they arrive. Inside, a welcoming foyer with a coat closet sets the tone and offers a greet landing spot. Flanking the entry are the formal living and dining rooms - ideal for hosting your next dinner party or simply enjoying everyday moments. At the heart of the home, the updated kitchen is sure to impress with recently refreshed cabinetry, stylish subway tile backsplash, and stunning quartz countertops (installed in 2025). The center island and adjacent eating area offer the perfect place to meal prep, share family meals, or gather with friends. With clear sightlines to the family room, conversations flow effortlessly as you move from space to space. The sun-drenched family room offers a cozy ambiance with its brick wood-burning fireplace - perfect for chilly nights! Head outside and extend your living space to the private, fully fenced backyard - ready for summer barbecues, playtime, or simply relaxing. Back inside, the main level also features a half bath, a laundry room with exterior access, and a versatile den - ideal as a first-floor bedroom or your next inspiring home office. Upstairs, the spacious primary suite offers a vaulted ceiling, a walk-in closet, and a private bath with dual sink vanity, soaking tub, and separate shower. Three additional bedrooms, each with generous closet space, and a full hall bath with dual sinks and a tub/shower combo complete the second level. The basement offers endless potential - finish it to add even more living space or keep it as-is for storage. A 2-car attached garage adds convenience. All of this, plus the small-town charm of downtown Grayslake with boutique shopping, restaurants, farmer's markets, and more. Commuting is a breeze with easy access to I-94, Milwaukee Ave., and multiple train stations.
Contact an agent
Home facts
- Year built:1994
- Listing Id #:12408298
- Added:42 day(s) ago
- Updated:August 13, 2025 at 10:47 AM
Rooms and interior
- Bedrooms:4
- Total bathrooms:3
- Full bathrooms:2
- Half bathrooms:1
- Living area:2,670 sq. ft.
Heating and cooling
- Cooling:Central Air
- Heating:Forced Air, Natural Gas
Structure and exterior
- Roof:Asphalt
- Year built:1994
- Building area:2,670 sq. ft.
- Lot area:0.21 Acres
Schools
- High school:Warren Township High School
- Middle school:Woodland Middle School
- Elementary school:Woodland Elementary School
Utilities
- Water:Public
- Sewer:Public Sewer
Finances and disclosures
- Price:$537,000
- Price per sq. ft.:$201.12
- Tax amount:$11,417 (2024)
New listings near 34271 Tangueray Drive
- New
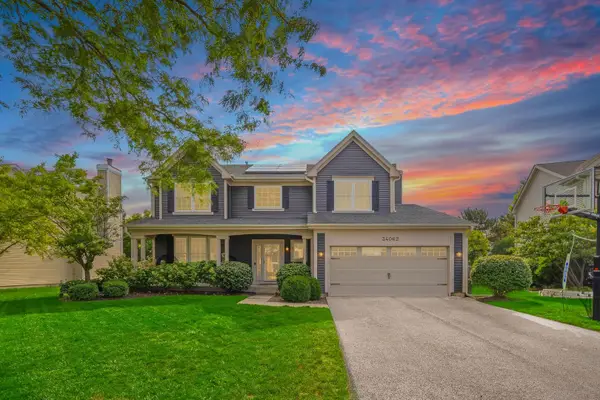 $500,000Active4 beds 3 baths2,496 sq. ft.
$500,000Active4 beds 3 baths2,496 sq. ft.34062 Sulkey Drive, Grayslake, IL 60030
MLS# 12417542Listed by: STOLL REAL ESTATE - New
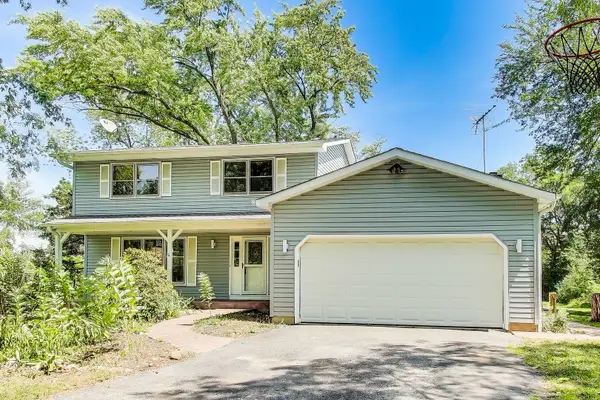 $369,000Active3 beds 3 baths2,521 sq. ft.
$369,000Active3 beds 3 baths2,521 sq. ft.34047 N Gerwal Avenue, Grayslake, IL 60030
MLS# 12441730Listed by: @PROPERTIES CHRISTIE'S INTERNATIONAL REAL ESTATE - Open Sat, 1am to 3pmNew
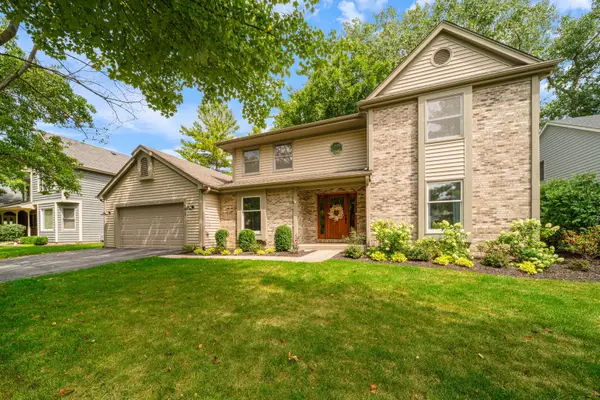 $649,900Active4 beds 4 baths3,056 sq. ft.
$649,900Active4 beds 4 baths3,056 sq. ft.565 Jeffrey Avenue, Grayslake, IL 60030
MLS# 12446456Listed by: COMPASS - New
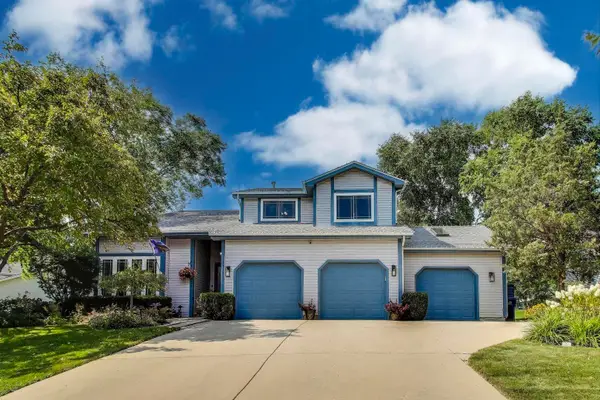 $525,000Active5 beds 3 baths2,557 sq. ft.
$525,000Active5 beds 3 baths2,557 sq. ft.17386 W Dartmoor Drive, Grayslake, IL 60030
MLS# 12439735Listed by: BAIRD & WARNER - Open Sun, 1 to 4pmNew
 $315,000Active2 beds 2 baths1,556 sq. ft.
$315,000Active2 beds 2 baths1,556 sq. ft.285 Enfield Lane, Grayslake, IL 60030
MLS# 12444376Listed by: COLDWELL BANKER REALTY - New
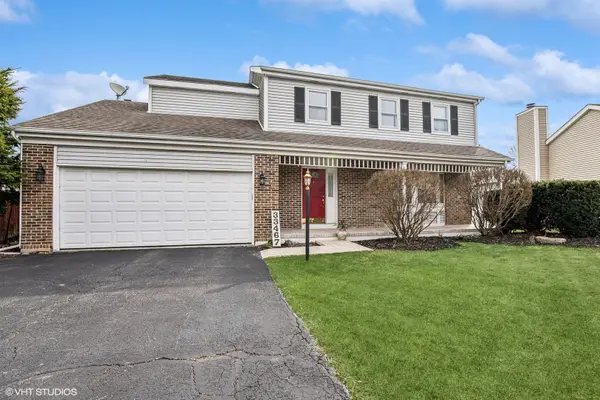 $398,000Active3 beds 3 baths1,940 sq. ft.
$398,000Active3 beds 3 baths1,940 sq. ft.33467 N Gagewood Lane, Grayslake, IL 60030
MLS# 12443638Listed by: COLDWELL BANKER REALTY - New
 $235,000Active2 beds 1 baths840 sq. ft.
$235,000Active2 beds 1 baths840 sq. ft.33070 N Ridge Road, Grayslake, IL 60030
MLS# 12441084Listed by: COMPASS - New
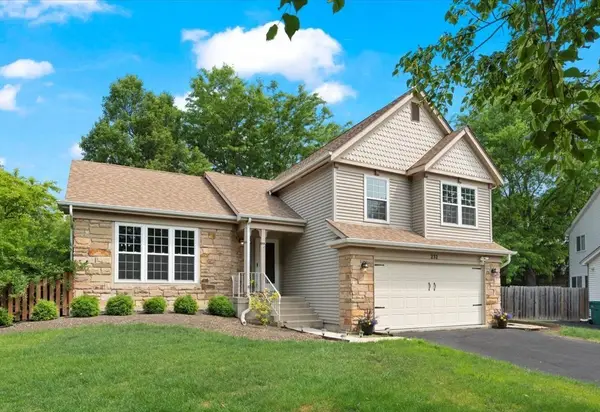 $399,900Active3 beds 3 baths2,545 sq. ft.
$399,900Active3 beds 3 baths2,545 sq. ft.232 Lexington Court, Grayslake, IL 60030
MLS# 12442559Listed by: KELLER WILLIAMS NORTH SHORE WEST - Open Sun, 1 to 4pm
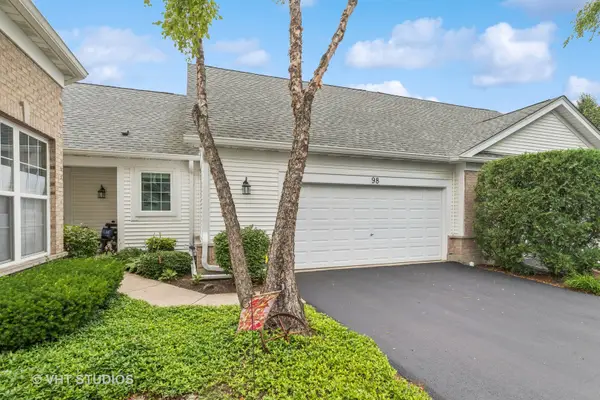 $410,000Pending3 beds 3 baths1,586 sq. ft.
$410,000Pending3 beds 3 baths1,586 sq. ft.98 Enfield Lane, Grayslake, IL 60030
MLS# 12426927Listed by: BAIRD & WARNER - New
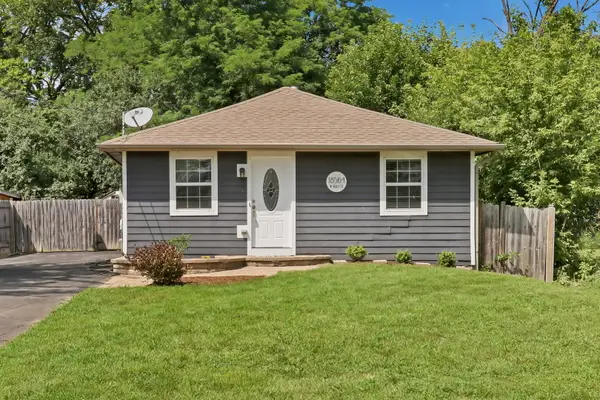 $299,900Active3 beds 2 baths1,070 sq. ft.
$299,900Active3 beds 2 baths1,070 sq. ft.18564 W Main Street, Grayslake, IL 60030
MLS# 12441443Listed by: RE/MAX PLAZA

