478 Buckingham Drive, Grayslake, IL 60030
Local realty services provided by:Better Homes and Gardens Real Estate Star Homes
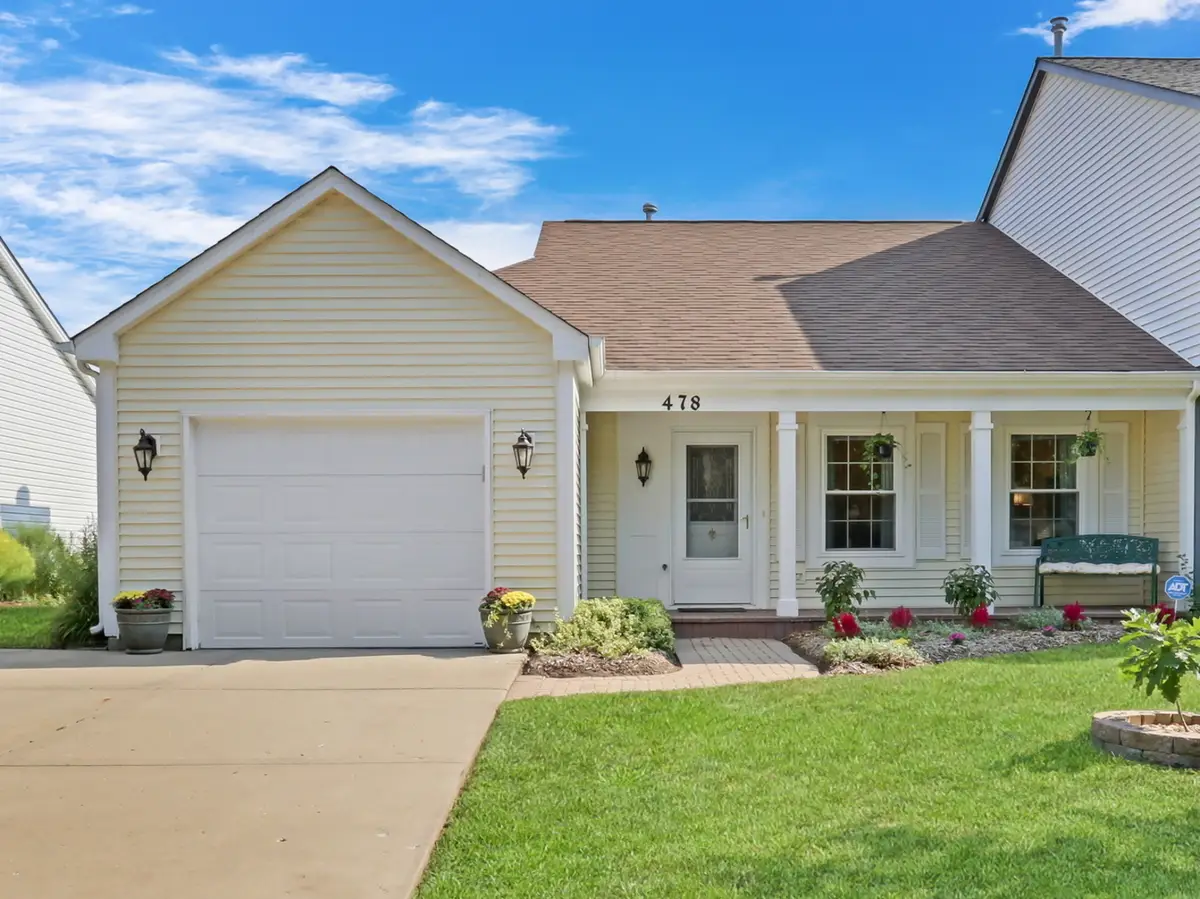
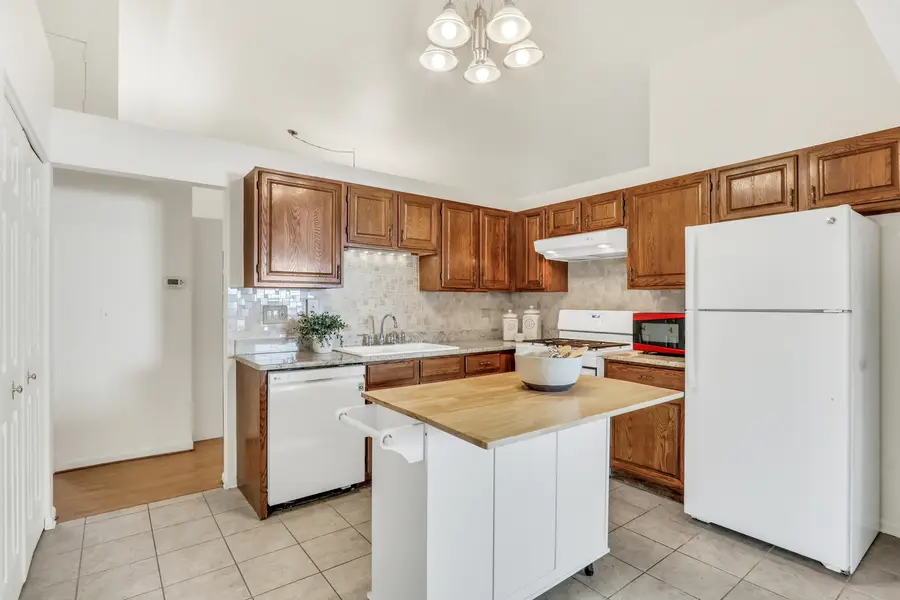
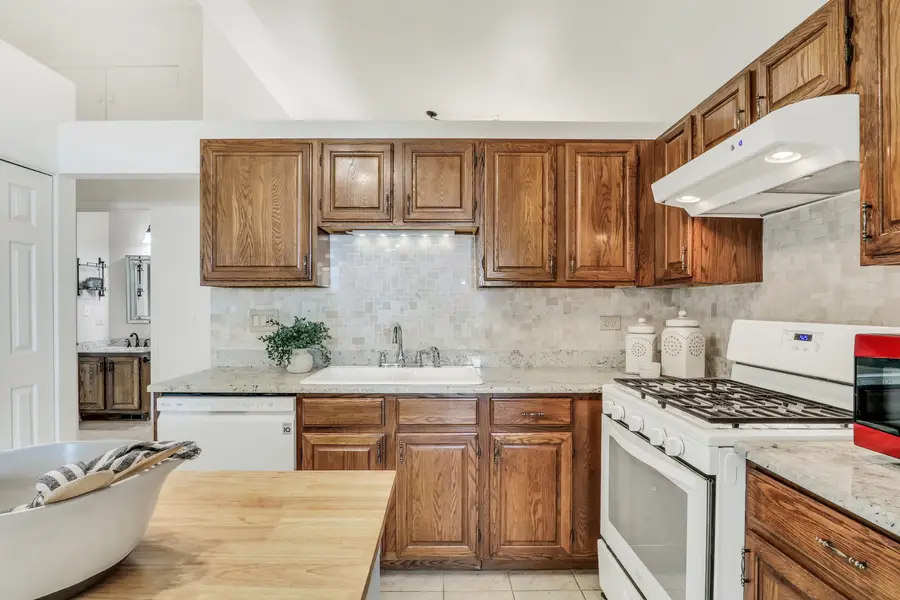
478 Buckingham Drive,Grayslake, IL 60030
$265,000
- 2 Beds
- 2 Baths
- 1,273 sq. ft.
- Single family
- Pending
Listed by:jodi cinq-mars
Office:keller williams north shore west
MLS#:12433848
Source:MLSNI
Price summary
- Price:$265,000
- Price per sq. ft.:$208.17
About this home
This charming 2 bedroom, 1.5 bath ranch-style duplex offers 1,273 sq ft of easy, single-level living. Built in 1991 and impeccably maintained, the home features vaulted ceilings in the living area, a cozy family room, and a functional living/dining perfect for both daily routines and entertaining. The attached one-car garage with attic space, a driveway out front, and a fenced backyard with a patio and handy garden shed make outdoor living a breeze. Inside, the layout flows seamlessly from the bright living/family room to the kitchen, with all appliances, and a kitchen island included! There is also a convenient half bath right off the dining room. Above the bathroom, you will find a spacious attic with a solid floor/ceiling. The home is ideally situated just a short walk or bike ride from College of Lake County trails, a scenic pond, playgrounds, tennis and basketball courts, as well as local shops and grocery stores in downtown Grayslake. Assigned to top rated Woodland Primary, Woodland Middle, and Grayslake Central High School, this location blends convenience, recreation, and excellent schools.
Contact an agent
Home facts
- Year built:1991
- Listing Id #:12433848
- Added:7 day(s) ago
- Updated:August 13, 2025 at 07:45 AM
Rooms and interior
- Bedrooms:2
- Total bathrooms:2
- Full bathrooms:1
- Half bathrooms:1
- Living area:1,273 sq. ft.
Heating and cooling
- Cooling:Central Air
- Heating:Forced Air, Natural Gas
Structure and exterior
- Year built:1991
- Building area:1,273 sq. ft.
Schools
- High school:Grayslake Central High School
- Middle school:Woodland Middle School
- Elementary school:Woodland Elementary School
Utilities
- Water:Public
- Sewer:Public Sewer
Finances and disclosures
- Price:$265,000
- Price per sq. ft.:$208.17
- Tax amount:$6,957 (2024)
New listings near 478 Buckingham Drive
- New
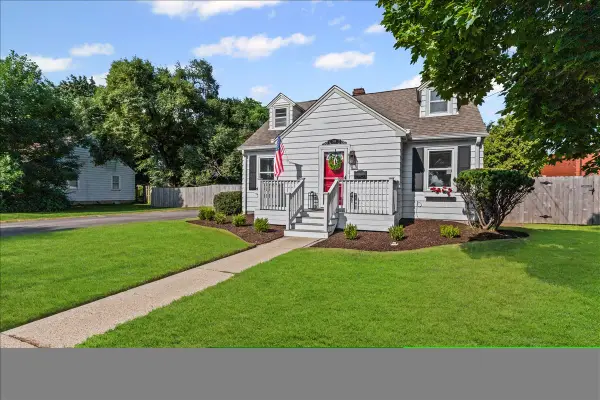 $299,900Active3 beds 2 baths1,344 sq. ft.
$299,900Active3 beds 2 baths1,344 sq. ft.308 S Slusser Street, Grayslake, IL 60030
MLS# 12436780Listed by: BAIRD & WARNER - New
 $360,000Active2 beds 3 baths
$360,000Active2 beds 3 baths1327 London Court, Grayslake, IL 60030
MLS# 12440751Listed by: COLDWELL BANKER REALTY - New
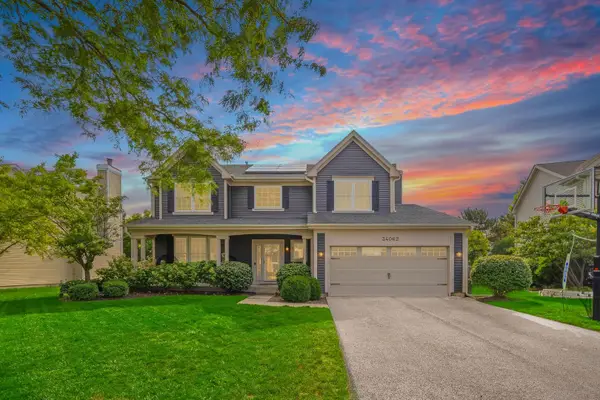 $500,000Active4 beds 3 baths2,496 sq. ft.
$500,000Active4 beds 3 baths2,496 sq. ft.34062 Sulkey Drive, Grayslake, IL 60030
MLS# 12417542Listed by: STOLL REAL ESTATE - New
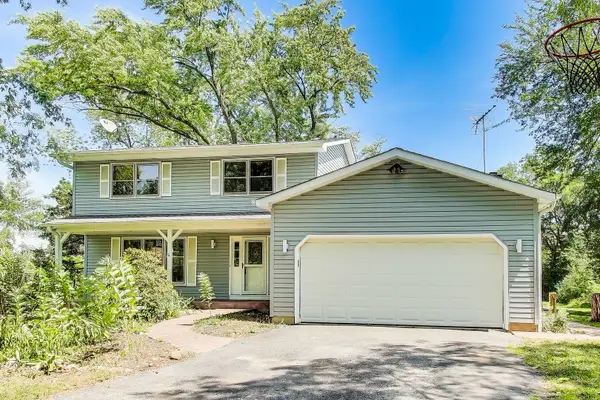 $369,000Active3 beds 3 baths2,521 sq. ft.
$369,000Active3 beds 3 baths2,521 sq. ft.34047 N Gerwal Avenue, Grayslake, IL 60030
MLS# 12441730Listed by: @PROPERTIES CHRISTIE'S INTERNATIONAL REAL ESTATE - Open Sat, 1am to 3pmNew
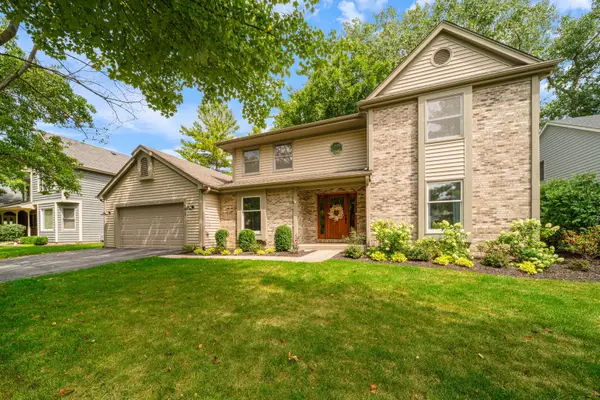 $649,900Active4 beds 4 baths3,056 sq. ft.
$649,900Active4 beds 4 baths3,056 sq. ft.565 Jeffrey Avenue, Grayslake, IL 60030
MLS# 12446456Listed by: COMPASS - New
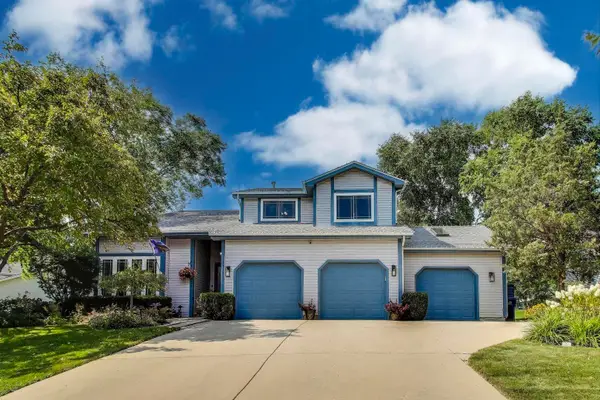 $525,000Active5 beds 3 baths2,557 sq. ft.
$525,000Active5 beds 3 baths2,557 sq. ft.17386 W Dartmoor Drive, Grayslake, IL 60030
MLS# 12439735Listed by: BAIRD & WARNER - Open Sun, 1 to 4pmNew
 $315,000Active2 beds 2 baths1,556 sq. ft.
$315,000Active2 beds 2 baths1,556 sq. ft.285 Enfield Lane, Grayslake, IL 60030
MLS# 12444376Listed by: COLDWELL BANKER REALTY - New
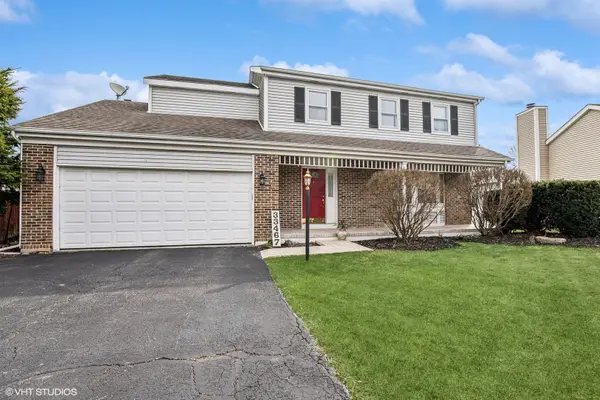 $398,000Active3 beds 3 baths1,940 sq. ft.
$398,000Active3 beds 3 baths1,940 sq. ft.33467 N Gagewood Lane, Grayslake, IL 60030
MLS# 12443638Listed by: COLDWELL BANKER REALTY - New
 $235,000Active2 beds 1 baths840 sq. ft.
$235,000Active2 beds 1 baths840 sq. ft.33070 N Ridge Road, Grayslake, IL 60030
MLS# 12441084Listed by: COMPASS - New
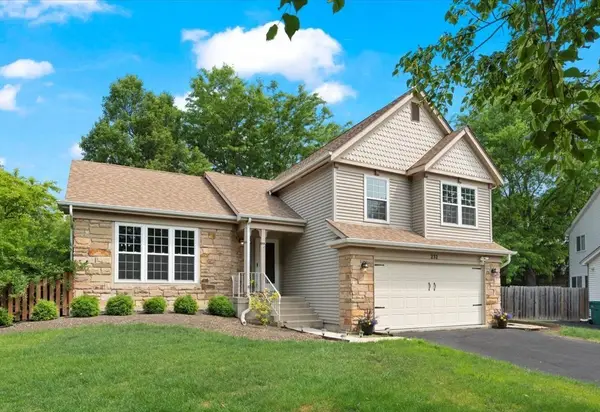 $399,900Active3 beds 3 baths2,545 sq. ft.
$399,900Active3 beds 3 baths2,545 sq. ft.232 Lexington Court, Grayslake, IL 60030
MLS# 12442559Listed by: KELLER WILLIAMS NORTH SHORE WEST

