811 Cambridge Drive, Grayslake, IL 60030
Local realty services provided by:Better Homes and Gardens Real Estate Star Homes
811 Cambridge Drive,Grayslake, IL 60030
$369,000
- 3 Beds
- 3 Baths
- 1,848 sq. ft.
- Single family
- Active
Listed by:jacqueline koukol
Office:coldwell banker realty
MLS#:12377769
Source:MLSNI
Price summary
- Price:$369,000
- Price per sq. ft.:$199.68
About this home
Hot Home Alert in College Trail! This most popular model checks all the boxes-plus a few you didn't even know you wanted! Backing to peaceful nature views, this home has a fenced backyard, oversized brick paver patio, and space to relax, grill, or let the pups run free. Inside, you'll love the bright and open layout. Upon entering you be greeted by the combination living room/dining room that is flooded with lots of natural light. The kitchen is dressed to impress with wood laminate floors, stainless steel appliances, new microwave and dishwasher, and plenty of room to cook, a breakfast nook overlooking the back yard and it's open to the family room. While the vaulted ceilings in the family room add a dramatic flair, the brick fireplace adds the coziest touch and makes the room perfect for entertaining or movie nights. Upstairs, the primary suite is your personal retreat-complete with a walk-in closet & features a brand-new double sink vanity, separate shower, and soaking tub that practically begs for bubbles and wine. Other perks include: Fresh painted inside and out, new faux wood blinds, new garage door, and there's even a NEMA 14-50 outlet for fast EV charging-this home is move-in ready and full of surprises. Close to College of Lake County, Metra, parks, trails, and more. Run, don't walk!
Contact an agent
Home facts
- Year built:1994
- Listing ID #:12377769
- Added:119 day(s) ago
- Updated:September 25, 2025 at 01:28 PM
Rooms and interior
- Bedrooms:3
- Total bathrooms:3
- Full bathrooms:2
- Half bathrooms:1
- Living area:1,848 sq. ft.
Heating and cooling
- Cooling:Central Air
- Heating:Natural Gas
Structure and exterior
- Roof:Asphalt
- Year built:1994
- Building area:1,848 sq. ft.
- Lot area:0.18 Acres
Schools
- High school:Grayslake Central High School
- Middle school:Frederick School
- Elementary school:Avon Center School
Utilities
- Water:Lake Michigan, Public
- Sewer:Public Sewer
Finances and disclosures
- Price:$369,000
- Price per sq. ft.:$199.68
- Tax amount:$10,681 (2023)
New listings near 811 Cambridge Drive
- New
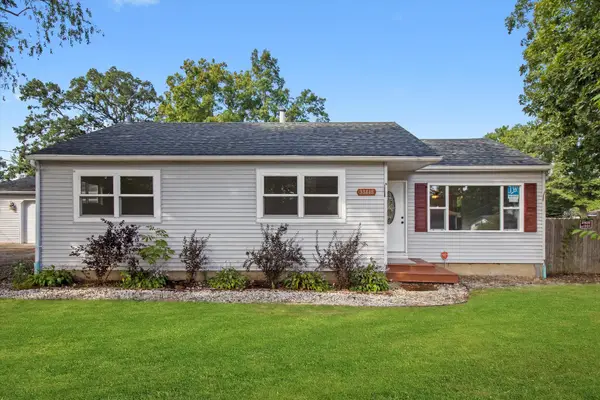 $349,900Active4 beds 2 baths2,416 sq. ft.
$349,900Active4 beds 2 baths2,416 sq. ft.33448 N Greentree Road, Grayslake, IL 60030
MLS# 12479140Listed by: EXP REALTY - New
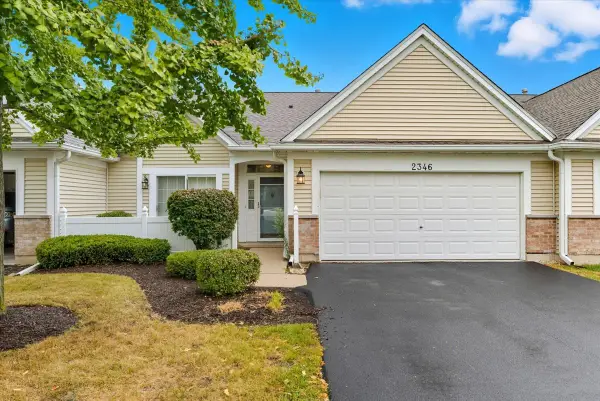 $297,000Active2 beds 2 baths1,288 sq. ft.
$297,000Active2 beds 2 baths1,288 sq. ft.2346 Ashbrook Lane, Grayslake, IL 60030
MLS# 12479070Listed by: KELLER WILLIAMS NORTH SHORE WEST - New
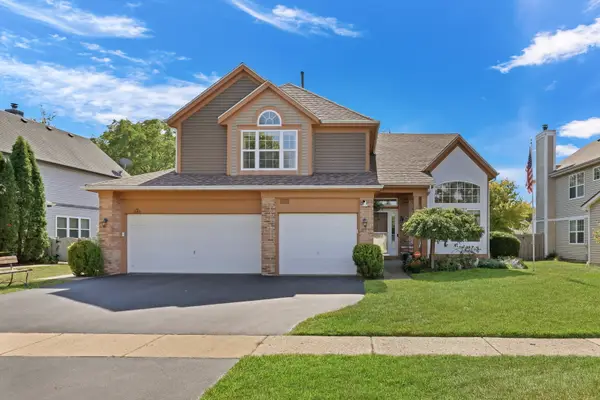 $439,900Active3 beds 3 baths2,374 sq. ft.
$439,900Active3 beds 3 baths2,374 sq. ft.381 Gatewood Lane, Grayslake, IL 60030
MLS# 12479996Listed by: KELLER WILLIAMS NORTH SHORE WEST 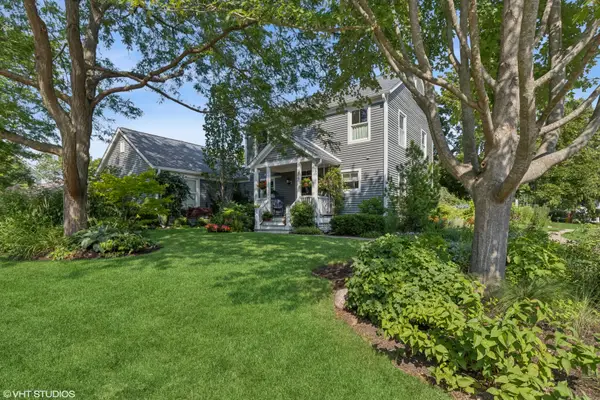 $525,000Pending3 beds 3 baths1,609 sq. ft.
$525,000Pending3 beds 3 baths1,609 sq. ft.1544 Portia Road, Grayslake, IL 60030
MLS# 12441829Listed by: BAIRD & WARNER- Open Sat, 12 to 2pmNew
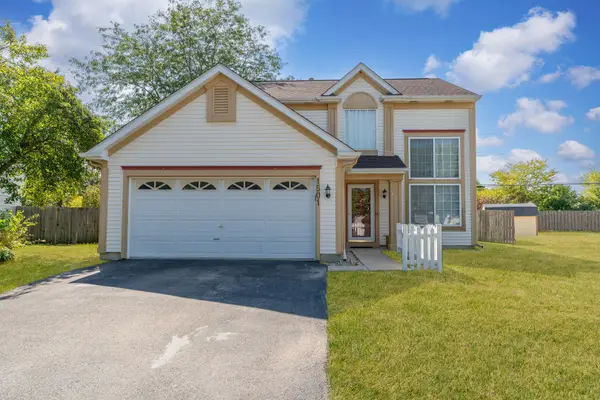 $359,900Active3 beds 3 baths1,660 sq. ft.
$359,900Active3 beds 3 baths1,660 sq. ft.1501 Belle Haven Drive, Grayslake, IL 60030
MLS# 12473864Listed by: KOMAR - New
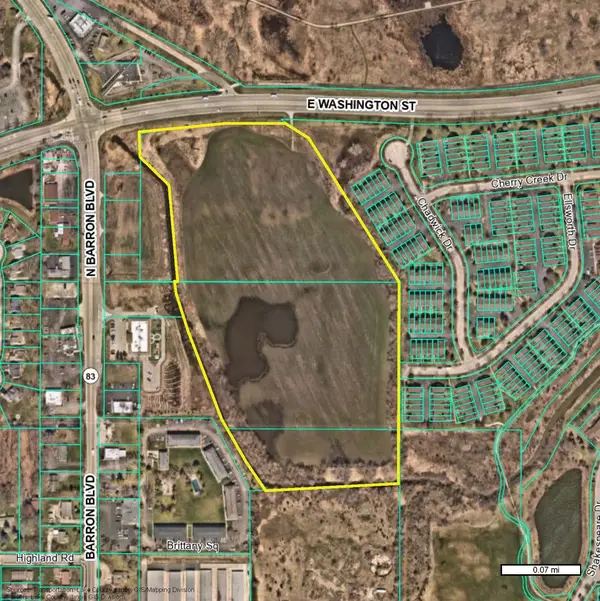 $1,920,000Active19 Acres
$1,920,000Active19 Acres20295 W Washington Street, Grayslake, IL 60030
MLS# 12478097Listed by: ROBERT E. FRANK REAL ESTATE 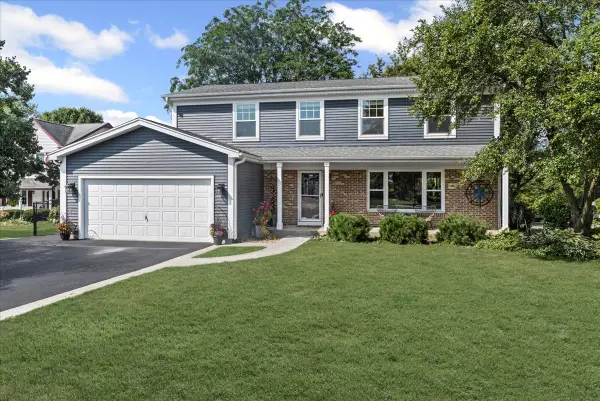 $449,000Pending4 beds 3 baths2,282 sq. ft.
$449,000Pending4 beds 3 baths2,282 sq. ft.32956 N Ashley Drive, Grayslake, IL 60030
MLS# 12471510Listed by: BAIRD & WARNER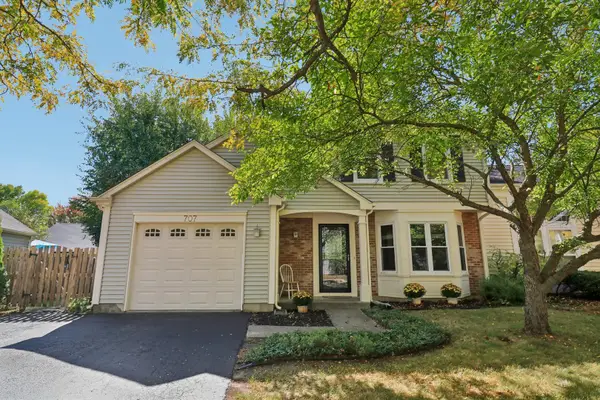 $314,900Pending3 beds 2 baths1,608 sq. ft.
$314,900Pending3 beds 2 baths1,608 sq. ft.707 Crossland Drive, Grayslake, IL 60030
MLS# 12472624Listed by: RE/MAX AMERICAN DREAM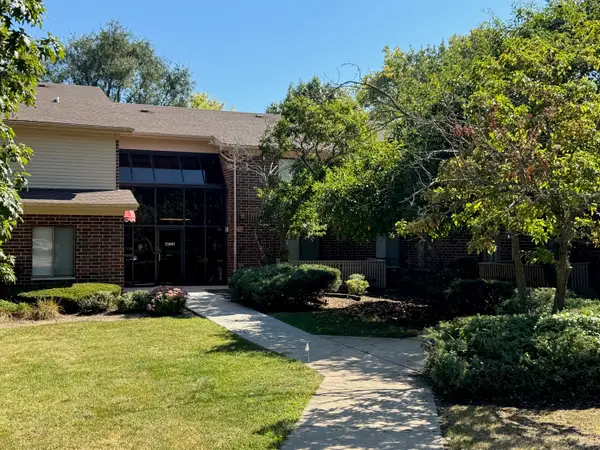 $139,900Pending2 beds 2 baths980 sq. ft.
$139,900Pending2 beds 2 baths980 sq. ft.33601 N Royal Oak Lane #207, Grayslake, IL 60030
MLS# 12476391Listed by: VENTURES PROPERTY MANAGEMENT- New
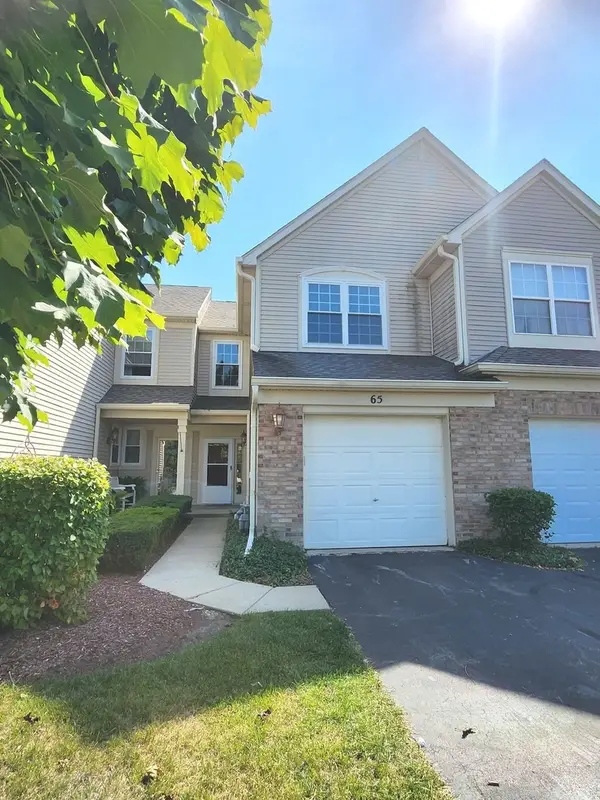 $249,900Active2 beds 2 baths
$249,900Active2 beds 2 baths65 Pimlico Court, Grayslake, IL 60030
MLS# 12474492Listed by: IPRICE REALTY, LLC
