943 Braymore Drive, Grayslake, IL 60030
Local realty services provided by:Better Homes and Gardens Real Estate Star Homes


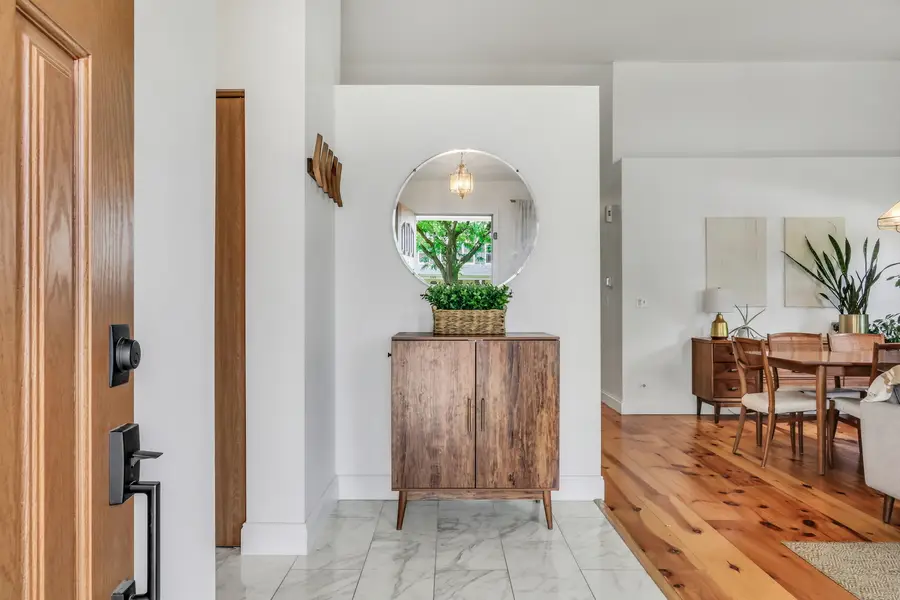
943 Braymore Drive,Grayslake, IL 60030
$350,000
- 3 Beds
- 3 Baths
- 1,640 sq. ft.
- Single family
- Pending
Listed by:andrea lee sullivan
Office:keller williams north shore west
MLS#:12422891
Source:MLSNI
Price summary
- Price:$350,000
- Price per sq. ft.:$213.41
About this home
BEST OFFER DEADLINE OF SUNDAY AT 9PM* Wowza, something truly special! 3 Bedroom RANCH with NEW Paver walk path and patio! Fabulous BIG fenced yard with storage shed! OPEN FLOOR PLAN! Vaulted Ceilings! Charm and Character galore! Stunning from the moment you enter! WIDE OPEN floor plan ~ each room is a designers dream! The kitchen is truly the heart of the home! Hardwood floors ~ Breakfast bar ~ Pantry ~ Quartz counters ~ French door to patio from the family room ~ Gorgeous primary suite with ensuite and walk in closet! Two fabulous size guest bedroom! 1/4 acre fenced yard! Just minutes away from everything downtown Grayslake. Enjoy the famous Farmers Market ~ tons of dining options, entertainment year round, parks, tennis, walking/biking paths, grocery, schools, forest preserve, and metra!
Contact an agent
Home facts
- Year built:1992
- Listing Id #:12422891
- Added:28 day(s) ago
- Updated:August 13, 2025 at 07:39 AM
Rooms and interior
- Bedrooms:3
- Total bathrooms:3
- Full bathrooms:2
- Half bathrooms:1
- Living area:1,640 sq. ft.
Heating and cooling
- Cooling:Central Air
- Heating:Forced Air, Natural Gas
Structure and exterior
- Roof:Asphalt
- Year built:1992
- Building area:1,640 sq. ft.
- Lot area:0.25 Acres
Schools
- High school:Grayslake Central High School
- Middle school:Woodland Middle School
- Elementary school:Woodland Elementary School
Utilities
- Water:Public
- Sewer:Public Sewer
Finances and disclosures
- Price:$350,000
- Price per sq. ft.:$213.41
- Tax amount:$8,803 (2024)
New listings near 943 Braymore Drive
- New
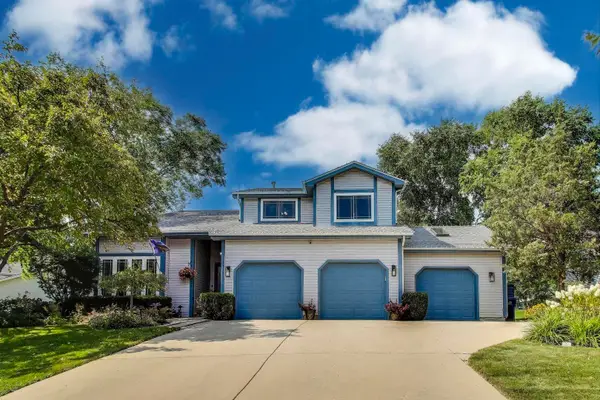 $525,000Active5 beds 3 baths2,557 sq. ft.
$525,000Active5 beds 3 baths2,557 sq. ft.17386 W Dartmoor Drive, Grayslake, IL 60030
MLS# 12439735Listed by: BAIRD & WARNER - Open Sun, 1 to 4pmNew
 $315,000Active2 beds 2 baths1,556 sq. ft.
$315,000Active2 beds 2 baths1,556 sq. ft.285 Enfield Lane, Grayslake, IL 60030
MLS# 12444376Listed by: COLDWELL BANKER REALTY - New
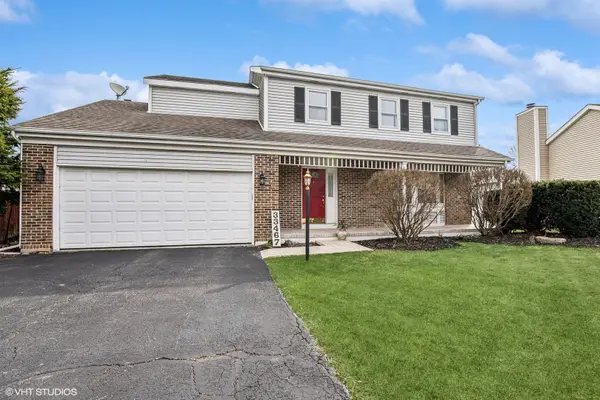 $398,000Active3 beds 3 baths1,940 sq. ft.
$398,000Active3 beds 3 baths1,940 sq. ft.33467 N Gagewood Lane, Grayslake, IL 60030
MLS# 12443638Listed by: COLDWELL BANKER REALTY - New
 $235,000Active2 beds 1 baths840 sq. ft.
$235,000Active2 beds 1 baths840 sq. ft.33070 N Ridge Road, Grayslake, IL 60030
MLS# 12441084Listed by: COMPASS - New
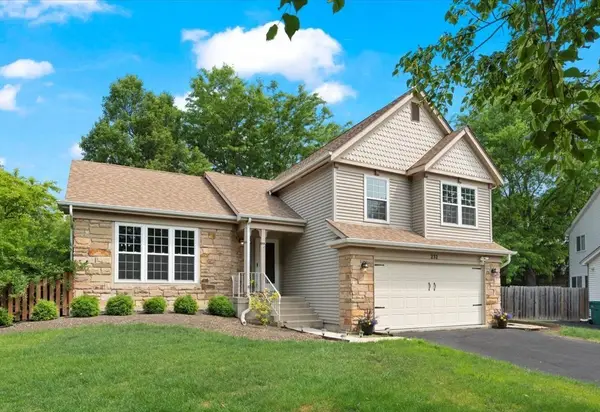 $399,900Active3 beds 3 baths2,545 sq. ft.
$399,900Active3 beds 3 baths2,545 sq. ft.232 Lexington Court, Grayslake, IL 60030
MLS# 12442559Listed by: KELLER WILLIAMS NORTH SHORE WEST - Open Sun, 1 to 4pm
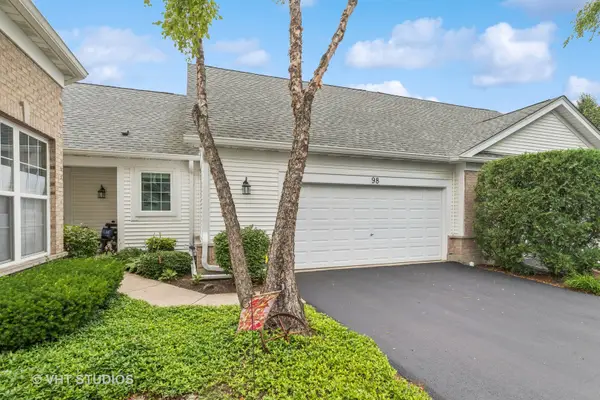 $410,000Pending3 beds 3 baths1,586 sq. ft.
$410,000Pending3 beds 3 baths1,586 sq. ft.98 Enfield Lane, Grayslake, IL 60030
MLS# 12426927Listed by: BAIRD & WARNER - New
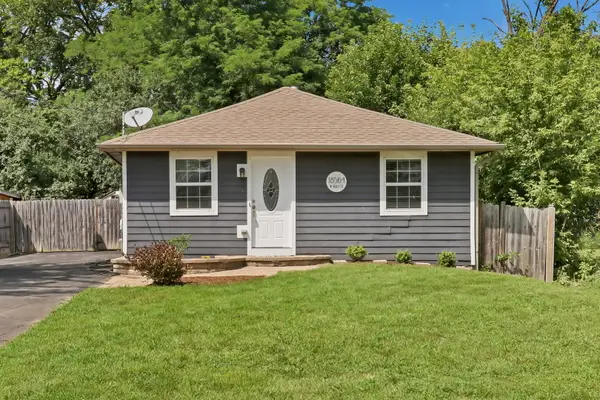 $299,900Active3 beds 2 baths1,070 sq. ft.
$299,900Active3 beds 2 baths1,070 sq. ft.18564 W Main Street, Grayslake, IL 60030
MLS# 12441443Listed by: RE/MAX PLAZA 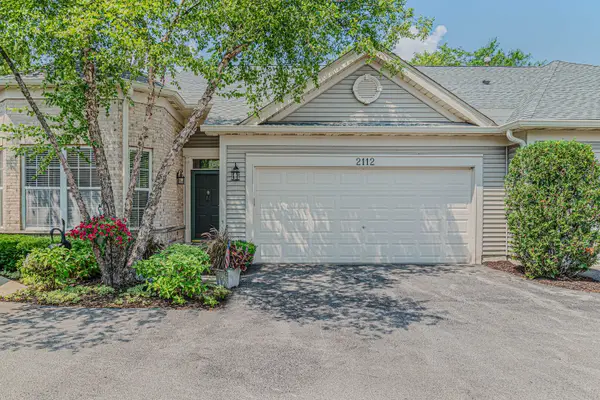 $350,000Pending3 beds 2 baths1,263 sq. ft.
$350,000Pending3 beds 2 baths1,263 sq. ft.2112 Carillon Drive, Grayslake, IL 60030
MLS# 12439878Listed by: RIVERSIDE MANAGEMENT- New
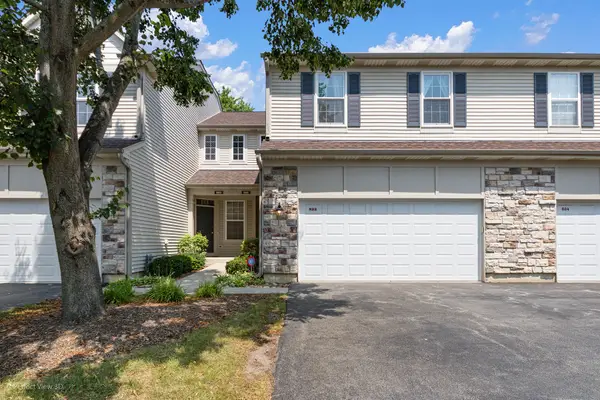 $349,000Active4 beds 3 baths2,378 sq. ft.
$349,000Active4 beds 3 baths2,378 sq. ft.822 Amelia Court, Grayslake, IL 60030
MLS# 12428766Listed by: KELLER WILLIAMS NORTH SHORE WEST - New
 $449,500Active6 beds 4 baths
$449,500Active6 beds 4 baths337 Woodland Drive, Grayslake, IL 60030
MLS# 12439480Listed by: ROGER H EVANS, REALTOR, INC
