1601 Saddle Hill Road, Green Oaks, IL 60048
Local realty services provided by:Better Homes and Gardens Real Estate Connections
Listed by:kieron quane
Office:@properties christie's international real estate
MLS#:12430789
Source:MLSNI
Price summary
- Price:$675,000
- Price per sq. ft.:$310.49
- Monthly HOA dues:$12.5
About this home
Welcome to this timeless brick-front Georgian home, perfectly situated on a sprawling one-acre lot in the desirable Saddle Hill neighborhood. Step inside to a classic center-entry floor plan with beautiful oak hardwood floors that extend throughout the main level. Flanking the entry are formal living and dining rooms, ideal for hosting gatherings. The heart of the home is the maple kitchen, featuring stainless steel appliances and seamless access to the inviting family room with a granite-faced gas fireplace. The bright four-season sunroom opens to the backyard deck-perfect for indoor-outdoor living. Upstairs, the private primary suite offers a serene retreat with both a walk-in and double closets, furnished with built-in organizers. The beautifully remodeled primary bath is a showstopper, featuring an extended double vanity and an enlarged shower with a rain showerhead, body jets, and a hand sprayer for a spa-like experience. Three additional spacious bedrooms share a renovated hall bath with a double vanity. The full, unfinished basement provides a blank canvas for future customization, whether you envision a home gym, media room, play area - or all three! This home is as solid as it gets, with key updates including a new furnace (2021), roof (2017), windows (2018), and AC (2014). A true gem in a prime location, this property offers a rare combination of space, style, and peace of mind.
Contact an agent
Home facts
- Year built:1983
- Listing ID #:12430789
- Added:11 day(s) ago
- Updated:September 16, 2025 at 01:28 PM
Rooms and interior
- Bedrooms:4
- Total bathrooms:3
- Full bathrooms:2
- Half bathrooms:1
- Living area:2,174 sq. ft.
Heating and cooling
- Cooling:Central Air
- Heating:Forced Air, Natural Gas
Structure and exterior
- Roof:Asphalt
- Year built:1983
- Building area:2,174 sq. ft.
Schools
- High school:Libertyville High School
- Middle school:Oak Grove Elementary School
- Elementary school:Oak Grove Elementary School
Utilities
- Water:Lake Michigan
- Sewer:Public Sewer
Finances and disclosures
- Price:$675,000
- Price per sq. ft.:$310.49
- Tax amount:$13,434 (2023)
New listings near 1601 Saddle Hill Road
- New
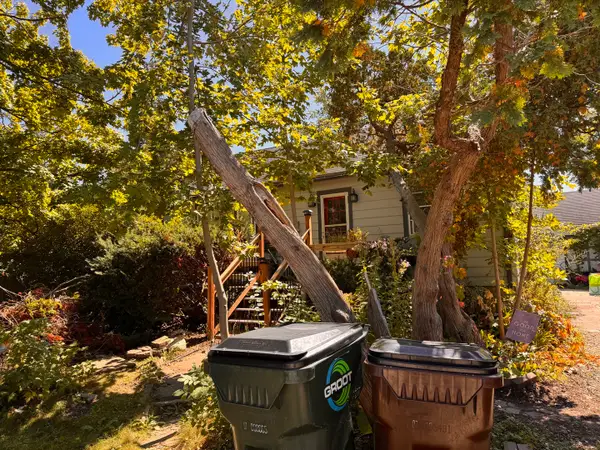 $275,000Active2 beds 1 baths992 sq. ft.
$275,000Active2 beds 1 baths992 sq. ft.2061 W Buckley Road, Green Oaks, IL 60048
MLS# 12472604Listed by: SWANSON REALTY - New
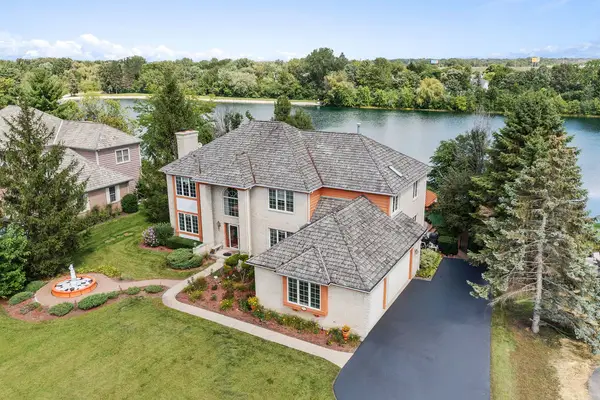 $1,500,000Active4 beds 4 baths17,424 sq. ft.
$1,500,000Active4 beds 4 baths17,424 sq. ft.28951 Forest Lake Lane, Libertyville, IL 60048
MLS# 12467568Listed by: RE/MAX CITY 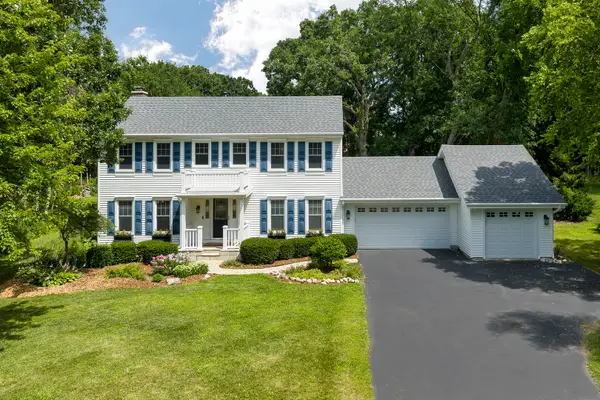 $819,000Active4 beds 3 baths2,892 sq. ft.
$819,000Active4 beds 3 baths2,892 sq. ft.1768 White Fence Lane, Libertyville, IL 60048
MLS# 12464257Listed by: @PROPERTIES CHRISTIE'S INTERNATIONAL REAL ESTATE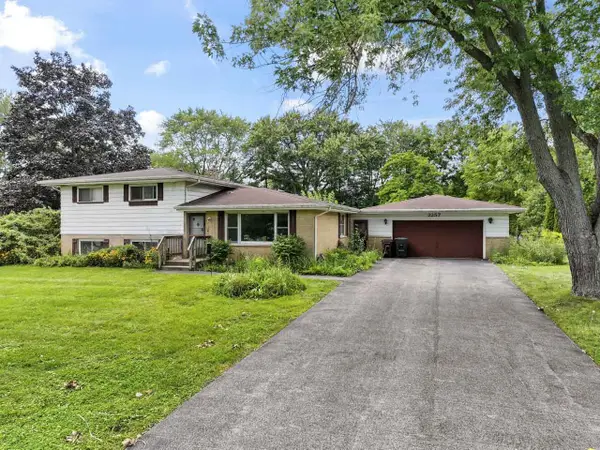 $325,000Pending3 beds 2 baths1,816 sq. ft.
$325,000Pending3 beds 2 baths1,816 sq. ft.2257 Shannondale Drive, Green Oaks, IL 60048
MLS# 12453619Listed by: KELLER WILLIAMS INFINITY $819,900Pending4 beds 4 baths2,990 sq. ft.
$819,900Pending4 beds 4 baths2,990 sq. ft.28585 Ashford Court, Lake Bluff, IL 60044
MLS# 12445317Listed by: RE/MAX SUBURBAN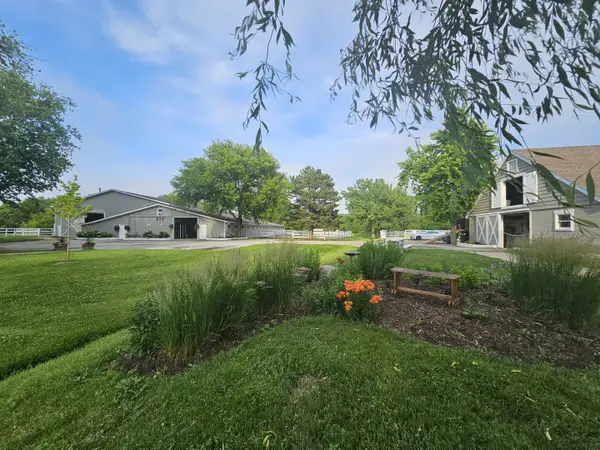 $2,800,000Active14.83 Acres
$2,800,000Active14.83 Acres14314 Towne Trail, Green Oaks, IL 60048
MLS# 12405713Listed by: CENTURY 21 INTEGRA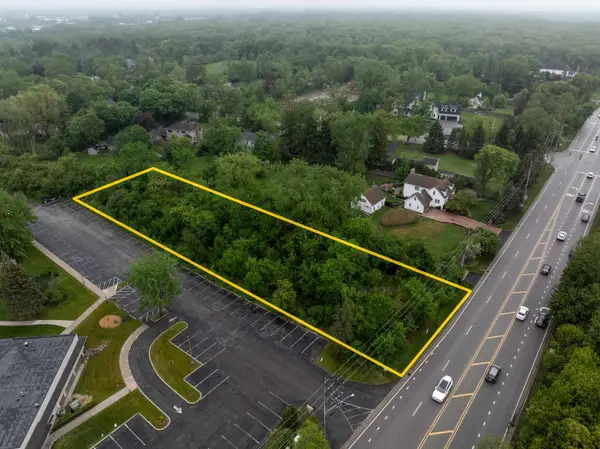 $210,000Active0.88 Acres
$210,000Active0.88 Acres254 S St. Mary's Road, Green Oaks, IL 60048
MLS# 12443935Listed by: COLDWELL BANKER REALTY $899,000Pending3 beds 3 baths2,602 sq. ft.
$899,000Pending3 beds 3 baths2,602 sq. ft.1625 Churchill Court, Libertyville, IL 60048
MLS# 12431986Listed by: PAYES REAL ESTATE GROUP $829,000Pending4 beds 4 baths3,276 sq. ft.
$829,000Pending4 beds 4 baths3,276 sq. ft.28584 Ashford Court, Lake Bluff, IL 60044
MLS# 12440465Listed by: COLDWELL BANKER REALTY
