1881 Haven Lane, Green Oaks, IL 60048
Local realty services provided by:Better Homes and Gardens Real Estate Star Homes
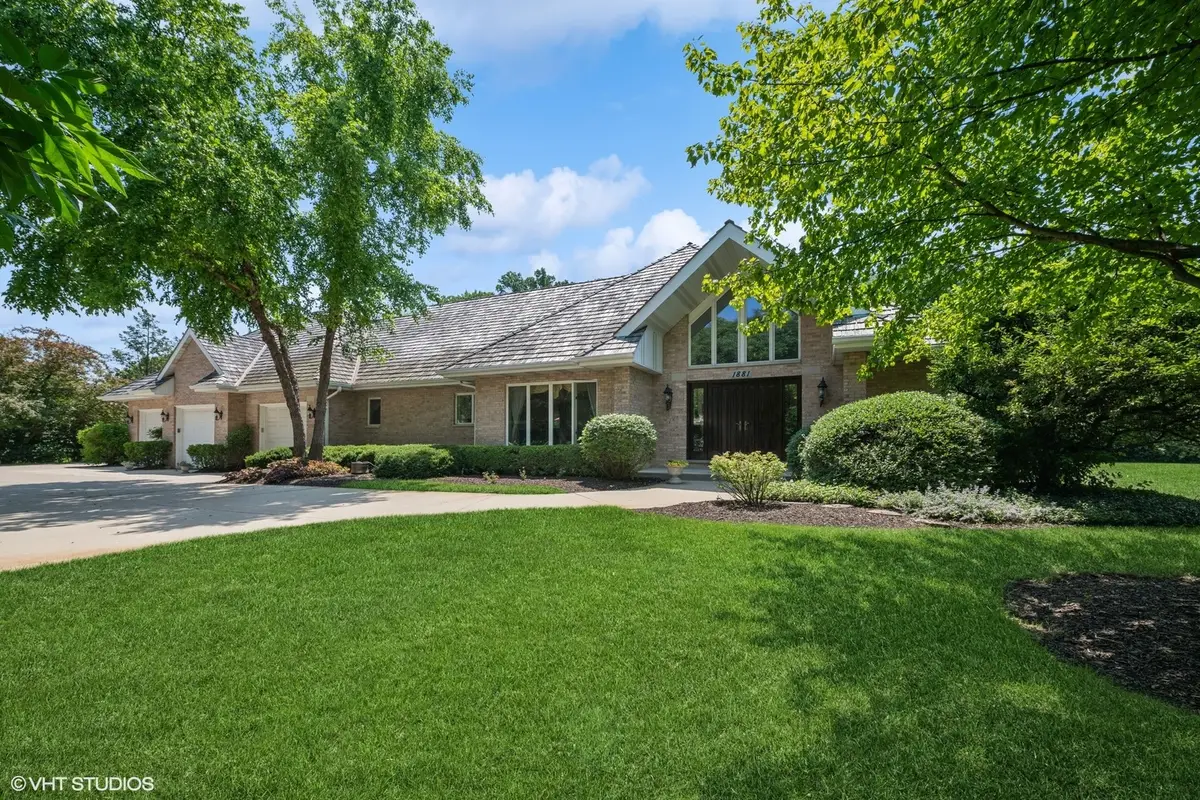
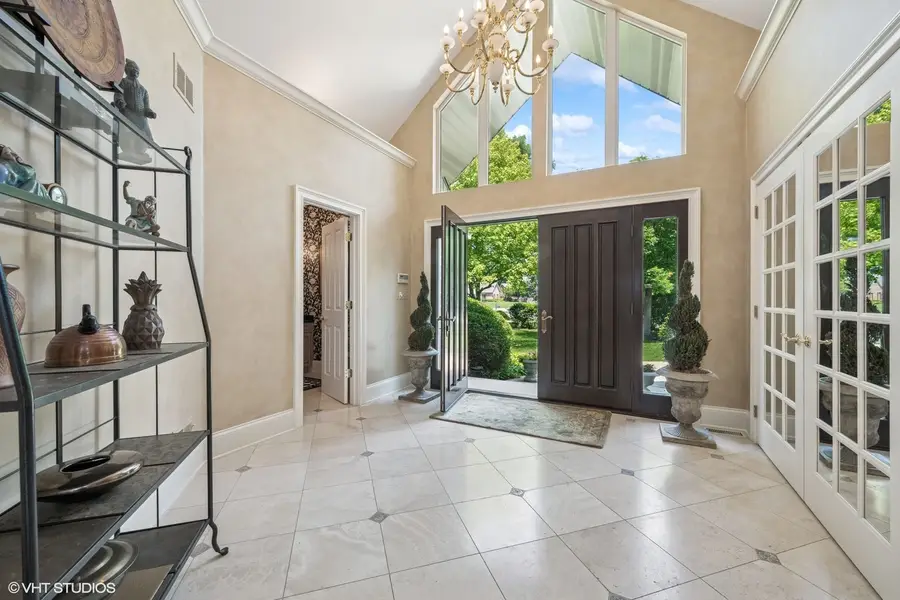
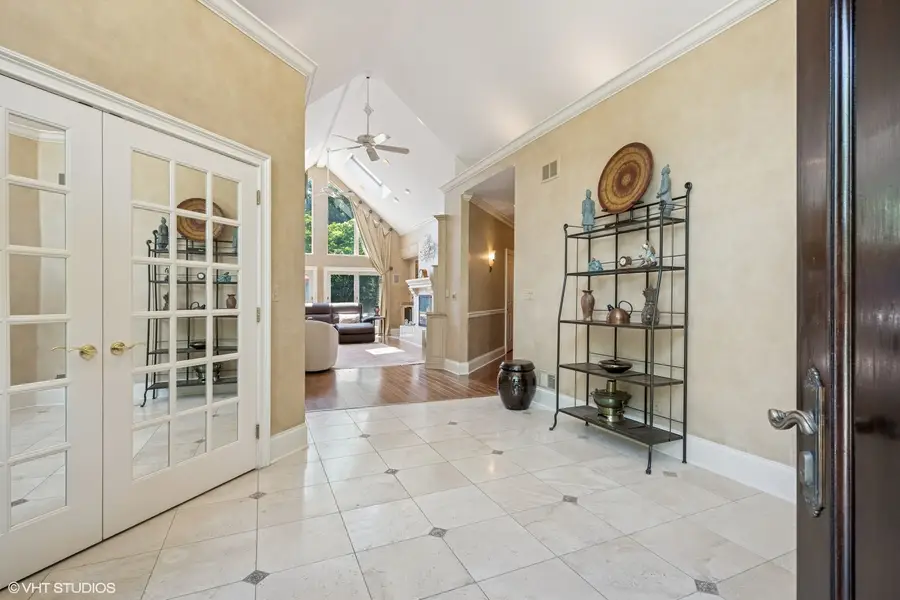
1881 Haven Lane,Green Oaks, IL 60048
$1,069,000
- 5 Beds
- 6 Baths
- 3,575 sq. ft.
- Single family
- Pending
Listed by:carolyn konigseder
Office:@properties christie's international real estate
MLS#:12415688
Source:MLSNI
Price summary
- Price:$1,069,000
- Price per sq. ft.:$299.02
- Monthly HOA dues:$25
About this home
The living is easy breezy in this spacious sun-filled all-brick ranch with open floor plan, nestled in a desirable neighborhood of custom homes. Bright and airy great room with hickory hardwood floors, marble fireplace, wet bar and large windows that overlook a private park-like backyard retreat. Chefs kitchen with granite counter tops, Sub-Zero fridge, SS Wolf double ovens, warming drawer, pantry, newer dishwasher, garbage disposal and microwave and abundant storage. Large main floor primary suite with 2 grand walk-in closets, slider to outside patio, and updated bathroom. 2 additional en-suite bedrooms and office/bedroom on main floor. Finished basement with private en-suite bedroom, ceramic tile floors, custom bar, paved crawlspace, workout room, and abundant storage closets. Enjoy entertaining outside with a built-in granite topped grilling station with Weber BBQ as you cozy up to a campfire on the brick paver patio. City water/sewer plus a well for the irrigation system. 4 car garage with workbench and custom cabinets. Close to award-winning K-8 school. Rare opportunity to live in a private neighborhood in an immaculately kept, quality-built beauty. Roof new in 2011. EZ access to I-94, near Independence Grove and vibrant downtown Libertyville restaurants and shops.
Contact an agent
Home facts
- Year built:1991
- Listing Id #:12415688
- Added:35 day(s) ago
- Updated:August 13, 2025 at 07:45 AM
Rooms and interior
- Bedrooms:5
- Total bathrooms:6
- Full bathrooms:4
- Half bathrooms:2
- Living area:3,575 sq. ft.
Heating and cooling
- Cooling:Central Air
- Heating:Natural Gas
Structure and exterior
- Roof:Shake
- Year built:1991
- Building area:3,575 sq. ft.
Schools
- High school:Libertyville High School
- Middle school:Oak Grove Elementary School
- Elementary school:Oak Grove Elementary School
Utilities
- Water:Lake Michigan
- Sewer:Public Sewer
Finances and disclosures
- Price:$1,069,000
- Price per sq. ft.:$299.02
- Tax amount:$19,873 (2024)
New listings near 1881 Haven Lane
- New
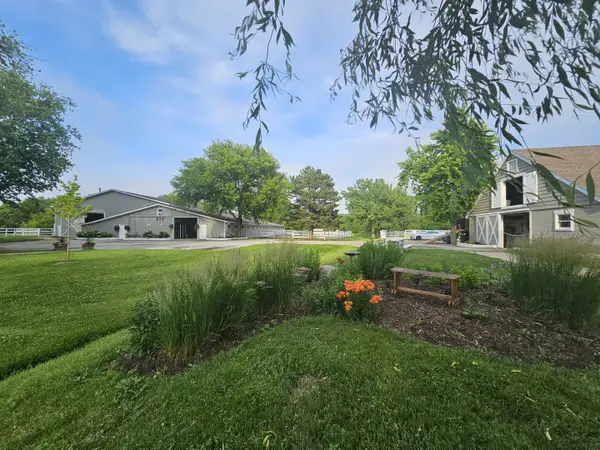 $2,800,000Active14.83 Acres
$2,800,000Active14.83 Acres14314 Towne Trail, Green Oaks, IL 60048
MLS# 12405713Listed by: CENTURY 21 INTEGRA - New
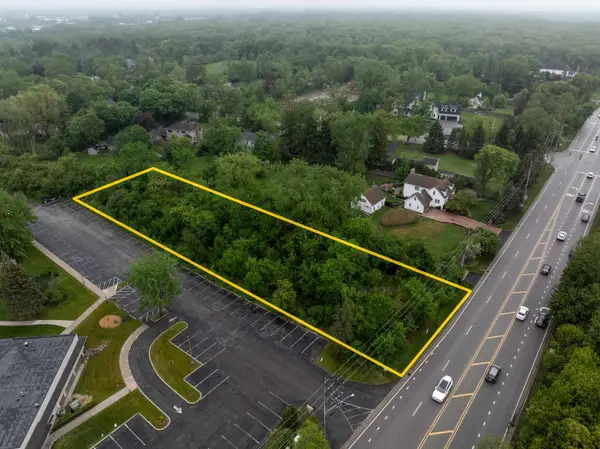 $210,000Active0.88 Acres
$210,000Active0.88 Acres254 S St. Mary's Road, Green Oaks, IL 60048
MLS# 12443935Listed by: COLDWELL BANKER REALTY - New
 $899,000Active3 beds 3 baths2,602 sq. ft.
$899,000Active3 beds 3 baths2,602 sq. ft.1625 Churchill Court, Libertyville, IL 60048
MLS# 12431986Listed by: PAYES REAL ESTATE GROUP  $829,000Pending4 beds 4 baths3,276 sq. ft.
$829,000Pending4 beds 4 baths3,276 sq. ft.28584 Ashford Court, Lake Bluff, IL 60044
MLS# 12440465Listed by: COLDWELL BANKER REALTY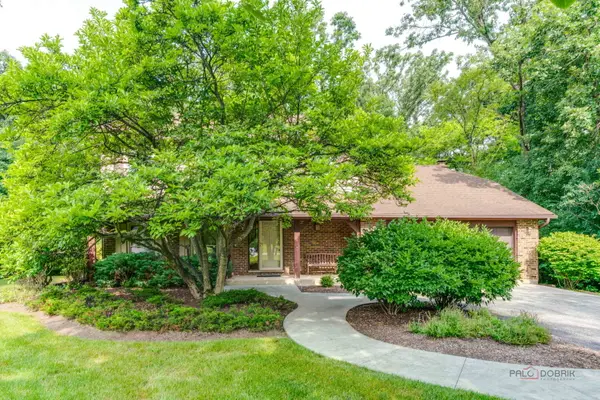 $625,000Pending3 beds 4 baths2,161 sq. ft.
$625,000Pending3 beds 4 baths2,161 sq. ft.1758 Lexington Road, Libertyville, IL 60048
MLS# 12428322Listed by: COLDWELL BANKER REALTY- New
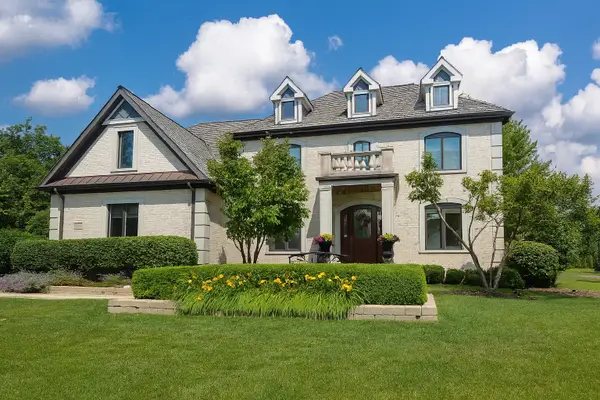 $1,450,000Active4 beds 5 baths4,490 sq. ft.
$1,450,000Active4 beds 5 baths4,490 sq. ft.31131 Sage Court, Libertyville, IL 60048
MLS# 12407217Listed by: JAMESON SOTHEBY'S INTERNATIONAL REALTY  $1,050,000Pending6 beds 4 baths3,277 sq. ft.
$1,050,000Pending6 beds 4 baths3,277 sq. ft.14436 Greenfield Court, Green Oaks, IL 60048
MLS# 12438099Listed by: COLDWELL BANKER REALTY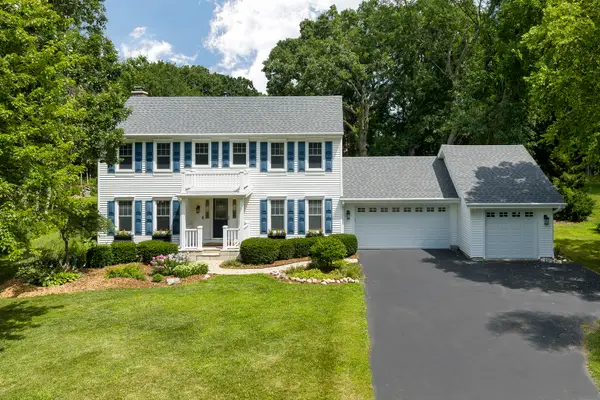 $835,000Active4 beds 3 baths2,892 sq. ft.
$835,000Active4 beds 3 baths2,892 sq. ft.1768 White Fence Lane, Libertyville, IL 60048
MLS# 12432832Listed by: @PROPERTIES CHRISTIE'S INTERNATIONAL REAL ESTATE $549,900Pending3 beds 2 baths2,429 sq. ft.
$549,900Pending3 beds 2 baths2,429 sq. ft.2291 Shannondale Drive, Libertyville, IL 60048
MLS# 12426209Listed by: CENTURY 21 CIRCLE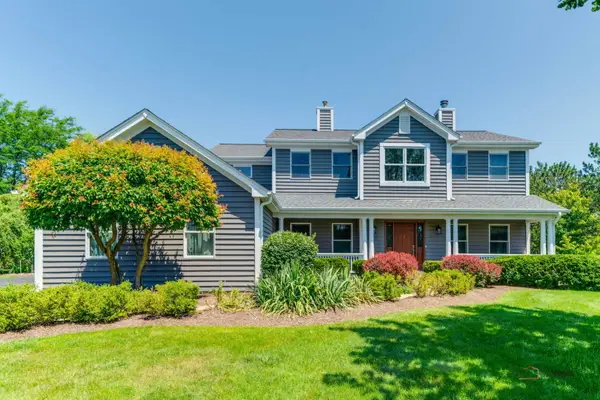 $850,000Active4 beds 4 baths3,074 sq. ft.
$850,000Active4 beds 4 baths3,074 sq. ft.31016 Prairie Ridge Court, Libertyville, IL 60048
MLS# 12401591Listed by: 4 SALE REALTY ADVANTAGE

