104 Boulder Drive, Gridley, IL 61744
Local realty services provided by:Better Homes and Gardens Real Estate Star Homes
104 Boulder Drive,Gridley, IL 61744
$319,900
- 3 Beds
- 4 Baths
- 4,137 sq. ft.
- Single family
- Active
Listed by: willow gramm, george gramm
Office: re/max choice
MLS#:12490372
Source:MLSNI
Price summary
- Price:$319,900
- Price per sq. ft.:$77.33
About this home
Very well cared for, one owner home! This solid, brick ranch style home is over 4100 sq ft! It has a huge finished walk-out basement that includes another 2nd kitchen (refrigerator and stove stay), a large family room, a room that could be used as a bedroom, a full bathroom, and a recreation room. It also has a cozy brick fireplace that the sellers used often. Main level has a big kitchen w/ a dining area off of it. The spacious family room has brick gas fireplace. There is also a living room and the laundry room is on the main level. Home was custom built by Gene Hartman & Sons out of Congerville. House includes a central vacuum system, a water softener and tons of closets and storage. The roof is approximately 12 years old and the gutters have gutter guards. The 0.28 acre lot behind the house is listed separately for $25,000 (103 W 10th St). However, if a buyer wanted to purchase the house and the lot together, the sellers would discount the asking price to $335,000 (a $9900 discount). The 2 car garage has an extra space with a work bench. This home is in a great location!
Contact an agent
Home facts
- Year built:1988
- Listing ID #:12490372
- Added:37 day(s) ago
- Updated:November 15, 2025 at 12:06 PM
Rooms and interior
- Bedrooms:3
- Total bathrooms:4
- Full bathrooms:3
- Half bathrooms:1
- Living area:4,137 sq. ft.
Heating and cooling
- Cooling:Central Air
- Heating:Natural Gas
Structure and exterior
- Year built:1988
- Building area:4,137 sq. ft.
- Lot area:0.36 Acres
Schools
- High school:El Paso-Gridley High School
- Middle school:El Paso-Gridley Jr High School
- Elementary school:Jefferson Park Elementary
Utilities
- Water:Public
- Sewer:Public Sewer
Finances and disclosures
- Price:$319,900
- Price per sq. ft.:$77.33
- Tax amount:$6,528 (2024)
New listings near 104 Boulder Drive
- New
 $203,000Active2 beds 2 baths2,064 sq. ft.
$203,000Active2 beds 2 baths2,064 sq. ft.108 E Gridley Road, Gridley, IL 61744
MLS# 12486633Listed by: COLDWELL BANKER REAL ESTATE GROUP - New
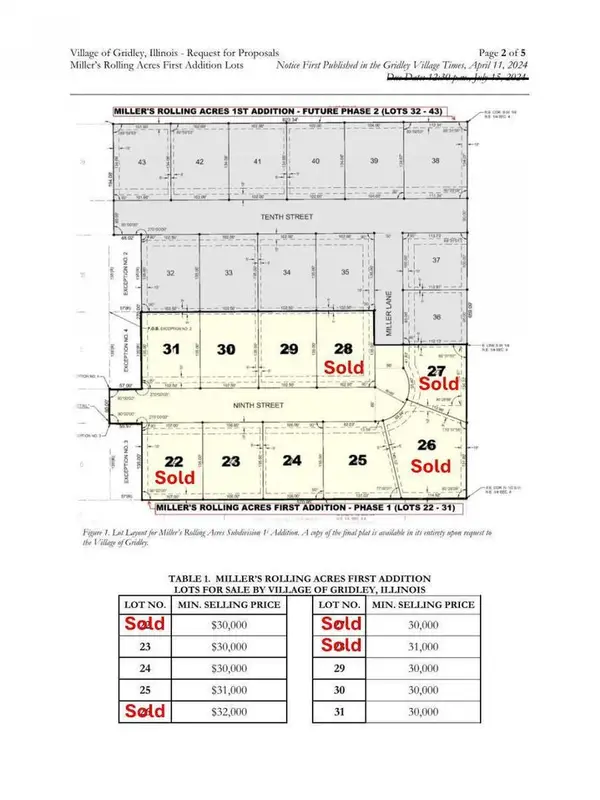 $30,000Active0.32 Acres
$30,000Active0.32 AcresAddress Withheld By Seller, Gridley, IL 61744
MLS# 12512929Listed by: RE/MAX CHOICE - New
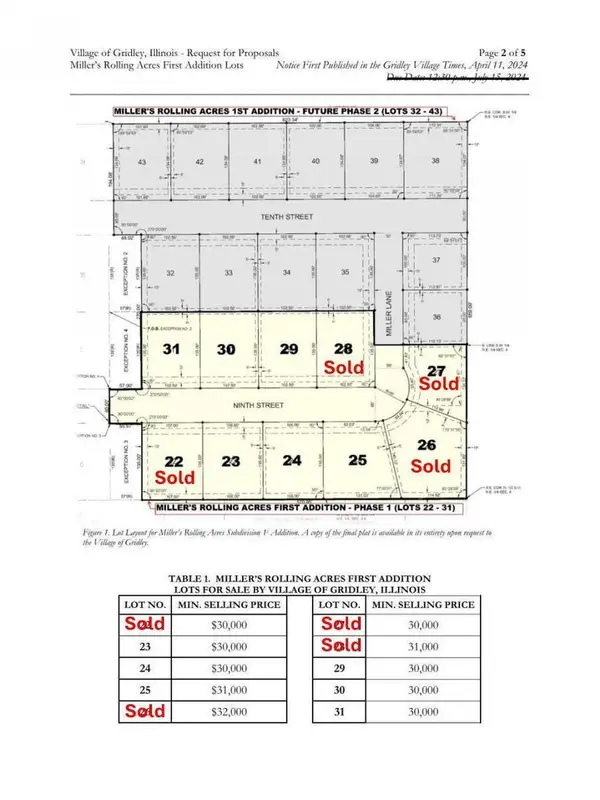 $30,000Active0.33 Acres
$30,000Active0.33 AcresAddress Withheld By Seller, Gridley, IL 61744
MLS# 12512881Listed by: RE/MAX CHOICE - New
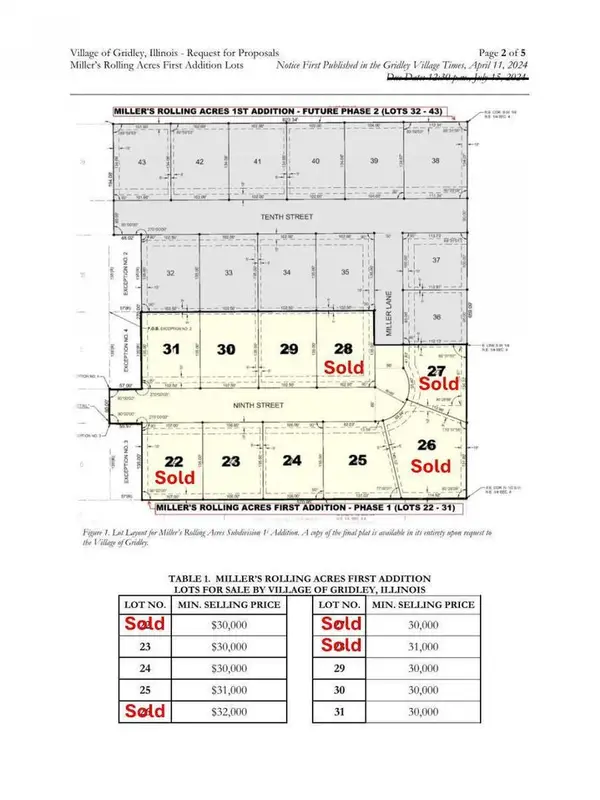 $31,000Active0.38 Acres
$31,000Active0.38 AcresAddress Withheld By Seller, Gridley, IL 61744
MLS# 12512895Listed by: RE/MAX CHOICE - New
 $30,000Active0.32 Acres
$30,000Active0.32 AcresAddress Withheld By Seller, Gridley, IL 61744
MLS# 12512910Listed by: RE/MAX CHOICE - New
 $30,000Active0.32 Acres
$30,000Active0.32 AcresAddress Withheld By Seller, Gridley, IL 61744
MLS# 12512924Listed by: RE/MAX CHOICE - New
 $30,000Active0.33 Acres
$30,000Active0.33 AcresAddress Withheld By Seller, Gridley, IL 61744
MLS# 12512844Listed by: RE/MAX CHOICE 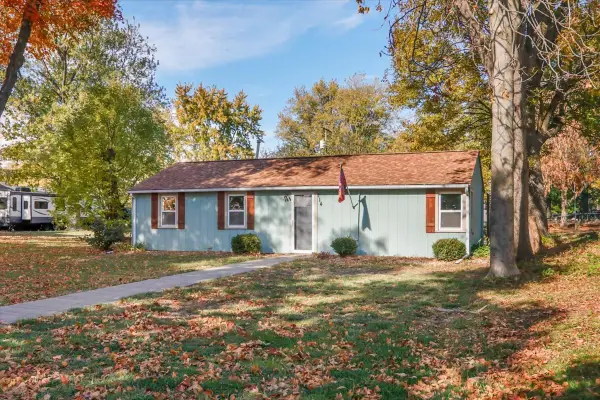 $112,000Pending2 beds 1 baths820 sq. ft.
$112,000Pending2 beds 1 baths820 sq. ft.114 W 3rd Street, Gridley, IL 61744
MLS# 12495499Listed by: BHHS CENTRAL ILLINOIS, REALTORS $199,900Active2 beds 2 baths2,786 sq. ft.
$199,900Active2 beds 2 baths2,786 sq. ft.208 E 8th Street, Gridley, IL 61744
MLS# 12494291Listed by: RE/MAX CHOICE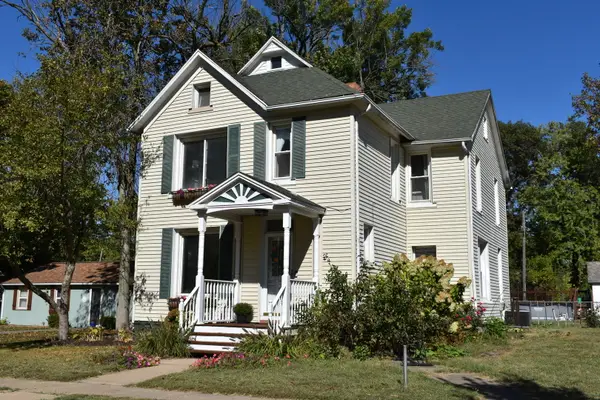 $174,900Active4 beds 2 baths2,138 sq. ft.
$174,900Active4 beds 2 baths2,138 sq. ft.112 W 3rd Street, Gridley, IL 61744
MLS# 12490362Listed by: MAHAFFEY/BETTS REALTY
