1090 Village Lane, Gurnee, IL 60031
Local realty services provided by:Better Homes and Gardens Real Estate Star Homes
1090 Village Lane,Gurnee, IL 60031
$475,000
- 4 Beds
- 3 Baths
- 2,419 sq. ft.
- Single family
- Pending
Listed by: leslie mcdonnell
Office: re/max suburban
MLS#:12520750
Source:MLSNI
Price summary
- Price:$475,000
- Price per sq. ft.:$196.36
- Monthly HOA dues:$12.5
About this home
LOOKING FOR A TURN-KEY, MOVE-IN READY HOME IN SOUGHT-AFTER CONCORD OAKS? This beautifully updated Berkshire model delivers the flexible layout, and modern upgrades today's buyers want. Major improvements are already complete, including a new roof (2020), new siding (2018), new furnace (2021), new A/C (2021), new sump pump (2022), and freshly refinished hardwood floors, giving you peace of mind and a true move-in ready experience from day one. From the moment you arrive, the inviting front porch sets the tone for the warm, comfortable living spaces inside. The open-concept living and dining room creates an easy flow that instantly feels familiar, whether you're hosting friends, enjoying a quiet evening, or easing into your morning with a cup of coffee. The kitchen is designed for everyday life, offering a center island for meal prep, a planner's desk for the day-to-day, a closet pantry, and a light-filled dining area that opens directly to the impressive two-story family room. With a soaring wall of windows and a welcoming gas fireplace, the family room feels like the heart of the home: bright, uplifting, and spacious enough for movie nights, gatherings, or relaxed afternoons. Exterior doors extend your living space outdoors to the brick paver patio, ideal for grilling, lounging, or simply catching a breath of fresh air. One of the home's most versatile features is the first-floor bedroom, which easily doubles as a office. It works great for guests, an in-law arrangement, or anyone needing a quiet work-from-home space. A conveniently located laundry/mudroom and a half bath complete the main level. Upstairs, the expansive primary suite offers a serene retreat with cathedral ceilings, a changing area with ample closet space, and a private ensuite complete with dual vanities, a whirlpool tub, and a separate shower. Two additional bedrooms, each with generous closet space, and an updated full bath provide comfortable accommodations for family or visitors. The unfinished basement offers incredible potential. Use it as-is for storage or fitness, or finish it to create the recreation room, home theater, or hobby space you've always wanted. The attached 2-car garage adds everyday convenience. Located within the award-winning Woodland and Warren School Districts and close to shopping, dining, entertainment, parks, and I-94, this home blends comfort, practicality, and a truly sought-after setting. Make this turn-key Concord Oaks home yours and schedule your showing today!
Contact an agent
Home facts
- Year built:1995
- Listing ID #:12520750
- Added:43 day(s) ago
- Updated:January 03, 2026 at 08:59 AM
Rooms and interior
- Bedrooms:4
- Total bathrooms:3
- Full bathrooms:2
- Half bathrooms:1
- Living area:2,419 sq. ft.
Heating and cooling
- Cooling:Central Air
- Heating:Forced Air, Natural Gas
Structure and exterior
- Roof:Asphalt
- Year built:1995
- Building area:2,419 sq. ft.
- Lot area:0.28 Acres
Schools
- High school:Warren Township High School
- Middle school:Woodland Middle School
- Elementary school:Woodland Elementary School
Utilities
- Water:Public
- Sewer:Public Sewer
Finances and disclosures
- Price:$475,000
- Price per sq. ft.:$196.36
- Tax amount:$11,453 (2024)
New listings near 1090 Village Lane
- New
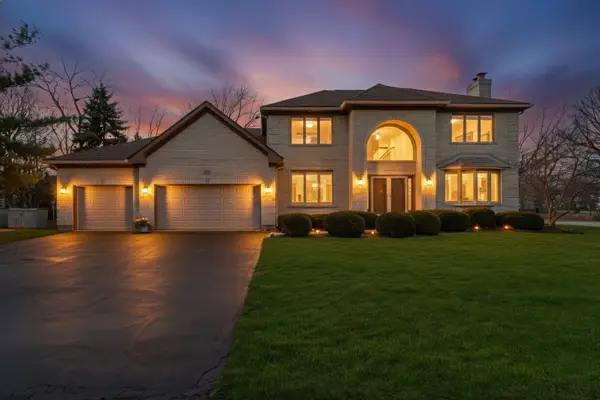 $675,000Active5 beds 4 baths3,733 sq. ft.
$675,000Active5 beds 4 baths3,733 sq. ft.1168 Vineyard Drive, Gurnee, IL 60031
MLS# 12539526Listed by: KELLER WILLIAMS NORTH SHORE WEST  $355,000Pending4 beds 2 baths1,717 sq. ft.
$355,000Pending4 beds 2 baths1,717 sq. ft.3486 Dorchester Avenue, Gurnee, IL 60031
MLS# 12536925Listed by: MY CASA REALTY CORP. $615,000Active5 beds 4 baths3,114 sq. ft.
$615,000Active5 beds 4 baths3,114 sq. ft.767 Aster Drive, Gurnee, IL 60031
MLS# 12534597Listed by: KELLER WILLIAMS NORTH SHORE WEST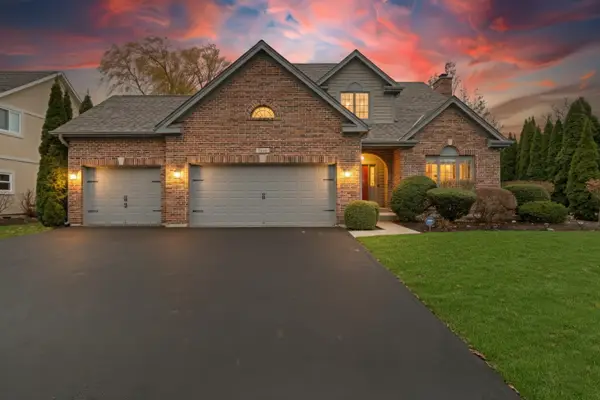 $600,000Active5 beds 4 baths2,733 sq. ft.
$600,000Active5 beds 4 baths2,733 sq. ft.7437 Bittersweet Drive, Gurnee, IL 60031
MLS# 12532152Listed by: KELLER WILLIAMS NORTH SHORE WEST $409,900Pending4 beds 3 baths2,814 sq. ft.
$409,900Pending4 beds 3 baths2,814 sq. ft.4481 Country Trail, Gurnee, IL 60031
MLS# 12532286Listed by: RE/MAX SUBURBAN $245,000Active2 beds 2 baths1,356 sq. ft.
$245,000Active2 beds 2 baths1,356 sq. ft.34026 N White Oak Lane, Gurnee, IL 60031
MLS# 12513546Listed by: COMPASS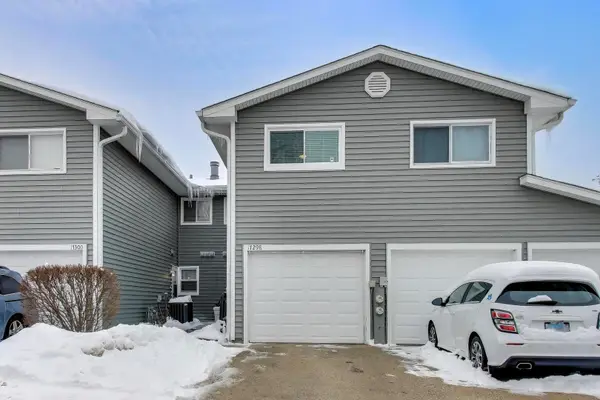 $228,500Pending2 beds 2 baths1,302 sq. ft.
$228,500Pending2 beds 2 baths1,302 sq. ft.17298 W Maple Lane, Gurnee, IL 60031
MLS# 12531573Listed by: @PROPERTIES CHRISTIE'S INTERNATIONAL REAL ESTATE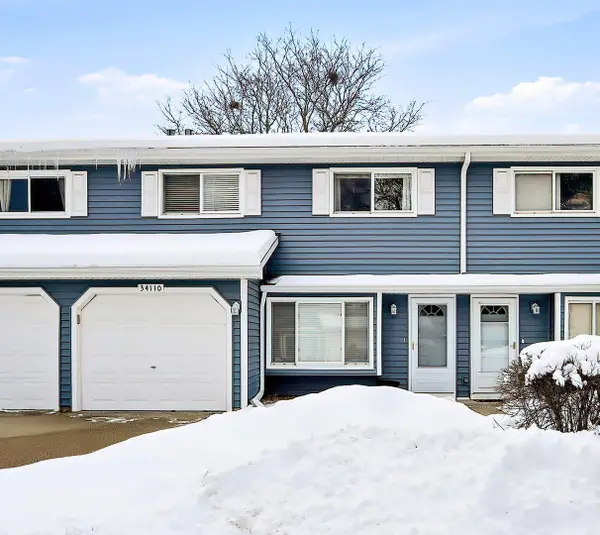 $256,900Active2 beds 2 baths1,346 sq. ft.
$256,900Active2 beds 2 baths1,346 sq. ft.34110 N White Oak Lane #37B, Gurnee, IL 60031
MLS# 12530017Listed by: COMPASS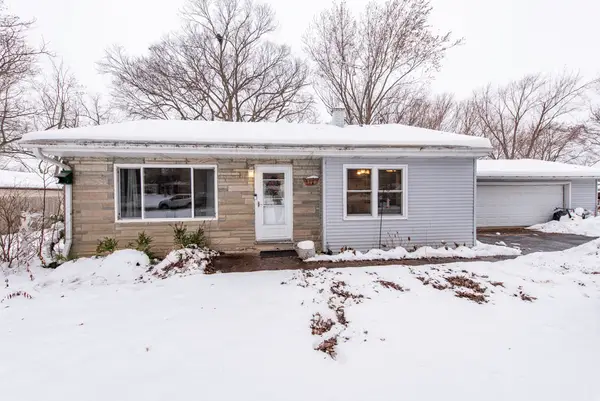 $315,000Active3 beds 2 baths1,624 sq. ft.
$315,000Active3 beds 2 baths1,624 sq. ft.37114 N Shirley Drive, Gurnee, IL 60031
MLS# 12530755Listed by: GALLERY REALTY INC.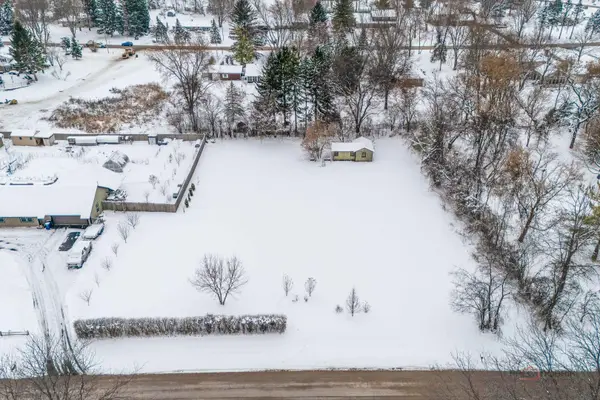 $175,000Active0.93 Acres
$175,000Active0.93 Acres16655 W Applewood Court, Gurnee, IL 60031
MLS# 12527744Listed by: RE/MAX SUBURBAN
