1554 Deer Run, Gurnee, IL 60031
Local realty services provided by:Better Homes and Gardens Real Estate Star Homes
1554 Deer Run,Gurnee, IL 60031
$439,000
- 4 Beds
- 3 Baths
- 3,986 sq. ft.
- Single family
- Active
Listed by: krystal feinstein
Office: baird & warner
MLS#:12460615
Source:MLSNI
Price summary
- Price:$439,000
- Price per sq. ft.:$110.14
About this home
**New and Improved! The sellers just installed BRAND NEW CARPET!!**Tucked away on a quiet cul-de-sac, this former model home is packed with surprises - starting with rooms that are slightly larger than neighboring homes (more space for living, lounging, and loving life!). Featuring 4 bedrooms including a spacious master suite with double closets, 2.5 bathrooms, and an inviting family room with a cozy fireplace, this home checks all the boxes. The unfinished basement is ready for your finishing touches - home gym, theater, or playroom - you decide! Step outside to your own private retreat. The backyard is beautifully landscaped, offering plenty of privacy, and comes complete with multiple gardens and a hot tub for ultimate relaxation. You'll love the location just as much as the home! Minutes from Gurnee Mills Mall, Six Flags Great America, Great Wolf Lodge, and endless shopping and dining, plus easy access to I-94 for a smooth commute. Don't miss your chance to own this spacious and special Gurnee gem.
Contact an agent
Home facts
- Year built:1979
- Listing ID #:12460615
- Added:98 day(s) ago
- Updated:December 11, 2025 at 03:28 PM
Rooms and interior
- Bedrooms:4
- Total bathrooms:3
- Full bathrooms:2
- Half bathrooms:1
- Living area:3,986 sq. ft.
Heating and cooling
- Cooling:Central Air
- Heating:Forced Air, Natural Gas
Structure and exterior
- Roof:Asphalt
- Year built:1979
- Building area:3,986 sq. ft.
- Lot area:0.31 Acres
Schools
- High school:Warren Township High School
Utilities
- Water:Public
- Sewer:Public Sewer
Finances and disclosures
- Price:$439,000
- Price per sq. ft.:$110.14
- Tax amount:$11,011 (2024)
New listings near 1554 Deer Run
- New
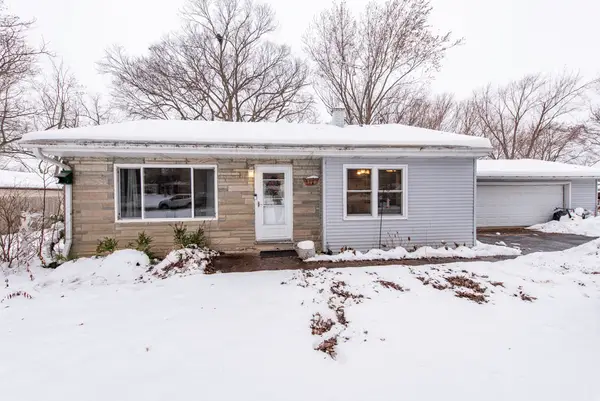 $315,000Active3 beds 2 baths1,624 sq. ft.
$315,000Active3 beds 2 baths1,624 sq. ft.37114 N Shirley Drive, Gurnee, IL 60031
MLS# 12530755Listed by: GALLERY REALTY INC. - New
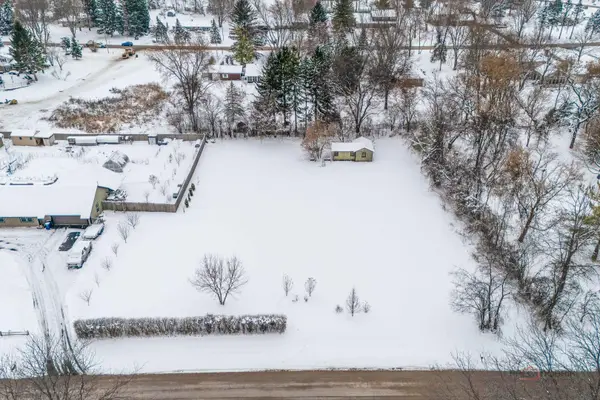 $175,000Active0.93 Acres
$175,000Active0.93 Acres16655 W Applewood Court, Gurnee, IL 60031
MLS# 12527744Listed by: RE/MAX SUBURBAN - New
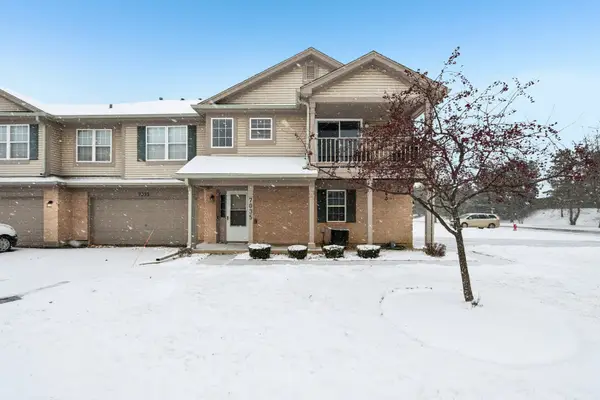 $239,900Active2 beds 1 baths1,048 sq. ft.
$239,900Active2 beds 1 baths1,048 sq. ft.7035 Buchanan Drive #17-5, Gurnee, IL 60031
MLS# 12523455Listed by: REDFIN CORPORATION  $270,000Pending3 beds 2 baths1,524 sq. ft.
$270,000Pending3 beds 2 baths1,524 sq. ft.1391 Sherwood Court, Gurnee, IL 60031
MLS# 12523756Listed by: REDFIN CORPORATION- New
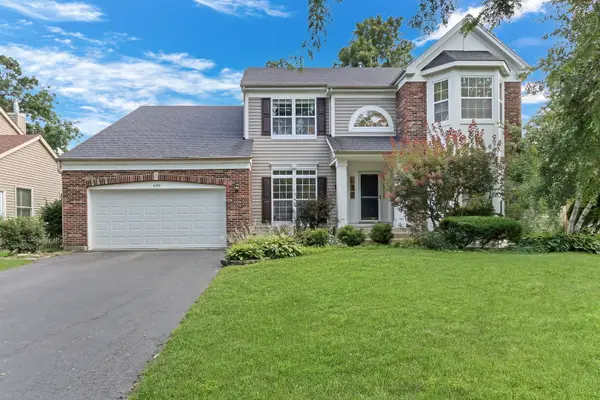 $549,000Active5 beds 3 baths2,803 sq. ft.
$549,000Active5 beds 3 baths2,803 sq. ft.699 Snow Cap Court, Gurnee, IL 60031
MLS# 12527259Listed by: KELLER WILLIAMS NORTH SHORE WEST 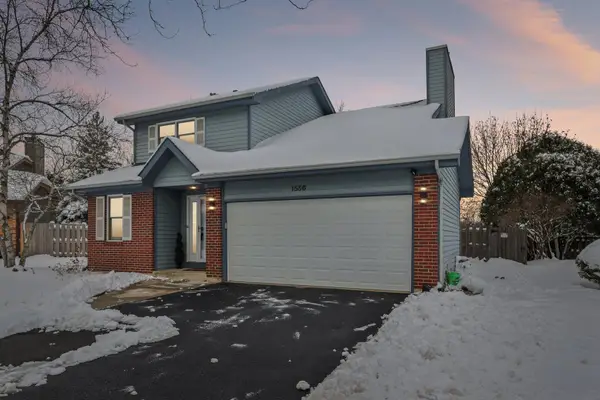 $365,500Pending2 beds 3 baths1,427 sq. ft.
$365,500Pending2 beds 3 baths1,427 sq. ft.1556 Yew Court, Gurnee, IL 60031
MLS# 12523766Listed by: REDFIN CORPORATION- New
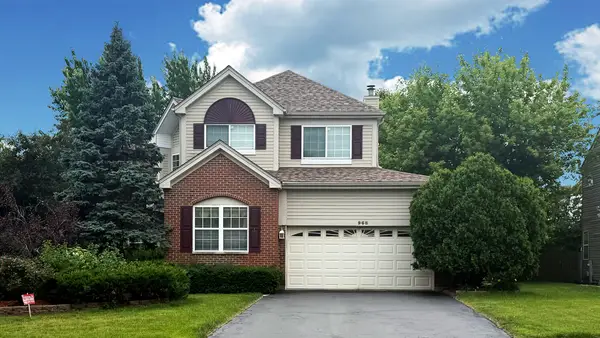 $499,900Active4 beds 4 baths2,463 sq. ft.
$499,900Active4 beds 4 baths2,463 sq. ft.968 Knowles Road, Gurnee, IL 60031
MLS# 12526828Listed by: LOTUS LAND REALTY LLC, - New
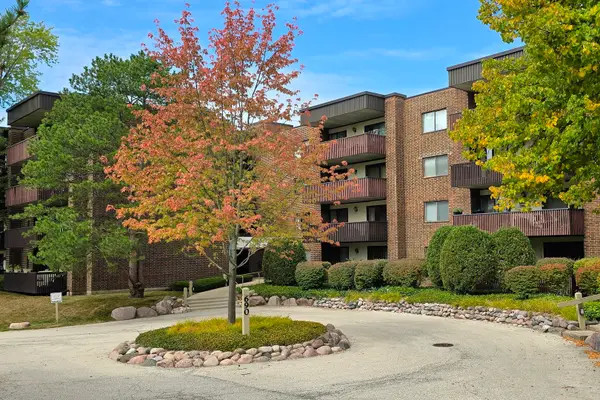 $159,000Active2 beds 2 baths1,200 sq. ft.
$159,000Active2 beds 2 baths1,200 sq. ft.690 Chandler Road #207, Gurnee, IL 60031
MLS# 12526788Listed by: RE/MAX SUBURBAN 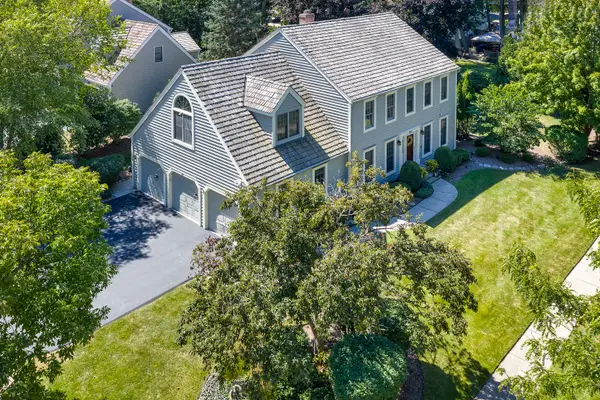 $550,000Pending4 beds 3 baths2,823 sq. ft.
$550,000Pending4 beds 3 baths2,823 sq. ft.4837 Middle Road, Gurnee, IL 60031
MLS# 12518667Listed by: COMPASS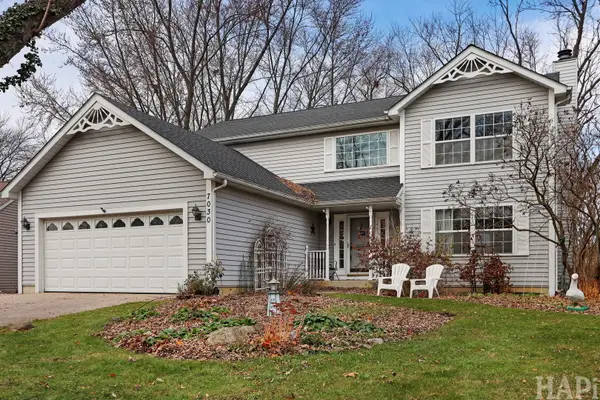 $425,000Pending4 beds 3 baths2,361 sq. ft.
$425,000Pending4 beds 3 baths2,361 sq. ft.7030 Bentley Drive, Gurnee, IL 60031
MLS# 12494823Listed by: COLDWELL BANKER REALTY
