1635 Arlington Lane, Gurnee, IL 60031
Local realty services provided by:Better Homes and Gardens Real Estate Connections
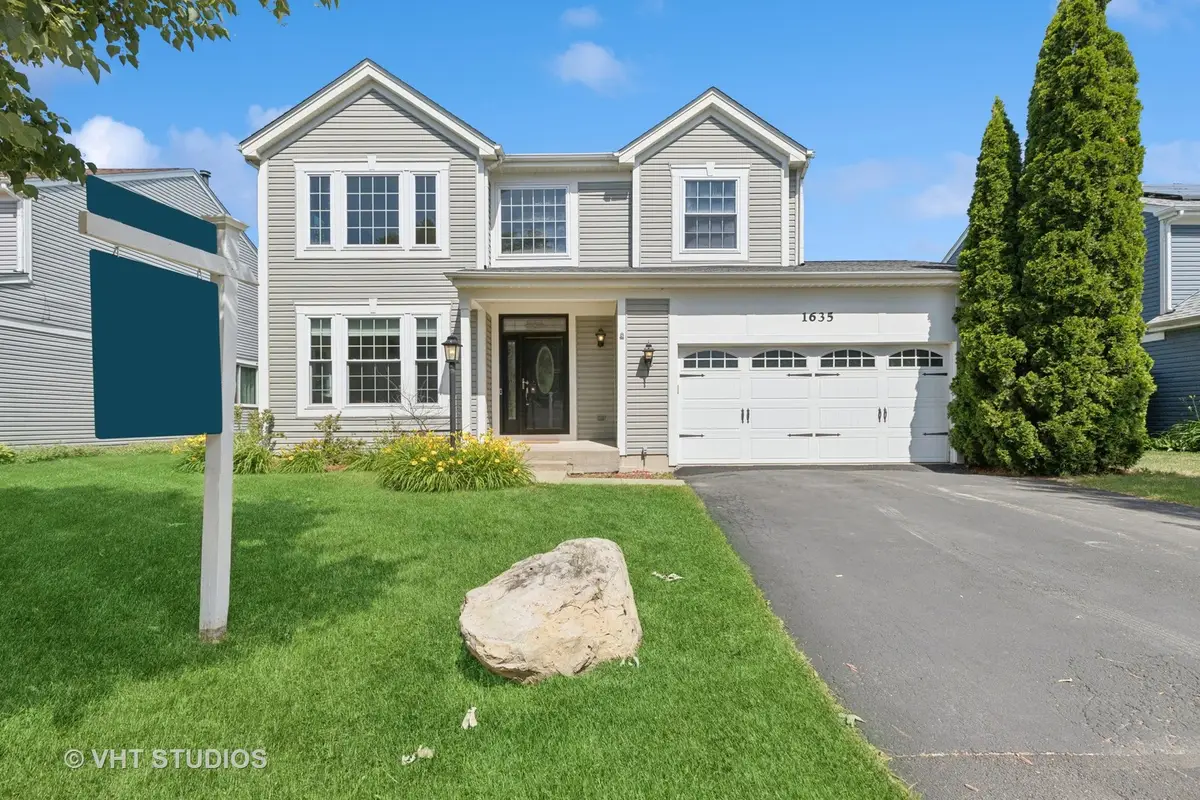
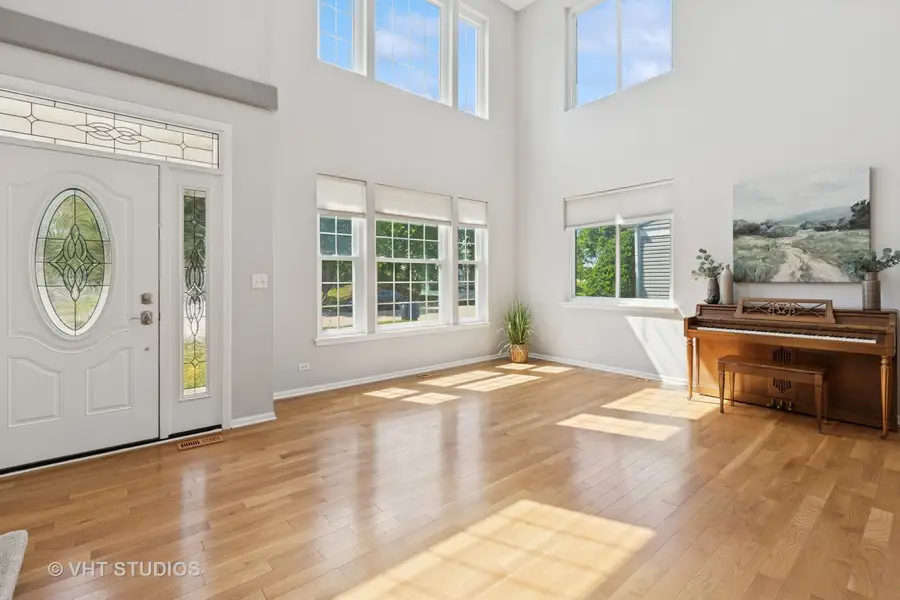
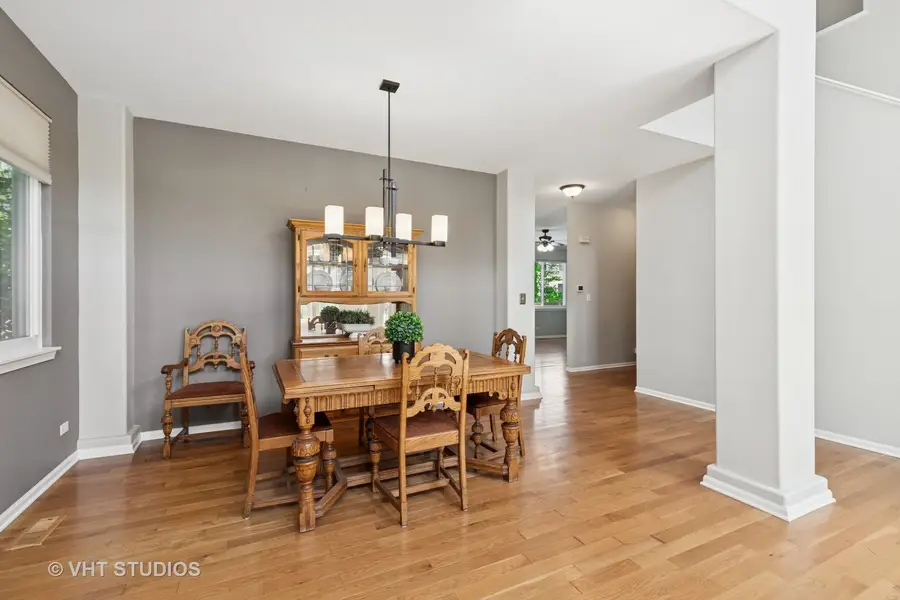
1635 Arlington Lane,Gurnee, IL 60031
$480,000
- 4 Beds
- 3 Baths
- 2,547 sq. ft.
- Single family
- Active
Listed by:mary onstad
Office:baird & warner
MLS#:12442179
Source:MLSNI
Price summary
- Price:$480,000
- Price per sq. ft.:$188.46
- Monthly HOA dues:$12.5
About this home
If you are looking for a reason to fall in love with a home-this one's a chart topper! From the moment you walk in, soaring ceilings and an open-concept layout set the stage for something special. The living room sings with plenty of windows and beaming natural light, while the kitchen features a striking granite island and a slider that leads to a perfectly tuned backyard patio and fully fenced yard with an above ground pool. With 4 spacious bedrooms and 2 1/2 beautifully updated baths, there's room for everyone to live in harmony. Main floor laundry adds everyday ease, and the finished basement hits all the right beats with a rec area, dry bar, and flexible space ideal for a home gym, office, or creative studio. And here's the encore: a walking path just steps away takes you straight to the vibrant shops and restaurants of Gurnee-putting convenience and fun on repeat. Whether you're hosting, relaxing, or enjoying the everyday rhythm of life-this home hits all the high notes.
Contact an agent
Home facts
- Year built:1996
- Listing Id #:12442179
- Added:5 day(s) ago
- Updated:August 15, 2025 at 11:39 AM
Rooms and interior
- Bedrooms:4
- Total bathrooms:3
- Full bathrooms:2
- Half bathrooms:1
- Living area:2,547 sq. ft.
Heating and cooling
- Cooling:Central Air
- Heating:Natural Gas
Structure and exterior
- Roof:Asphalt
- Year built:1996
- Building area:2,547 sq. ft.
- Lot area:0.18 Acres
Schools
- High school:Warren Township High School
- Middle school:Woodland Middle School
- Elementary school:Woodland Elementary School
Utilities
- Water:Lake Michigan
- Sewer:Public Sewer
Finances and disclosures
- Price:$480,000
- Price per sq. ft.:$188.46
- Tax amount:$11,839 (2024)
New listings near 1635 Arlington Lane
- New
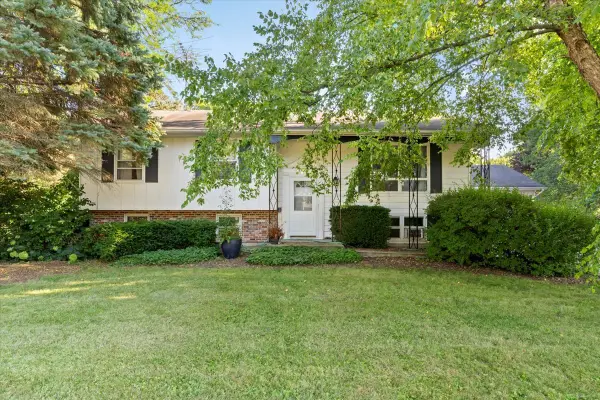 $369,900Active4 beds 2 baths2,200 sq. ft.
$369,900Active4 beds 2 baths2,200 sq. ft.3507 Atlantic Avenue, Gurnee, IL 60031
MLS# 12446894Listed by: COMPASS 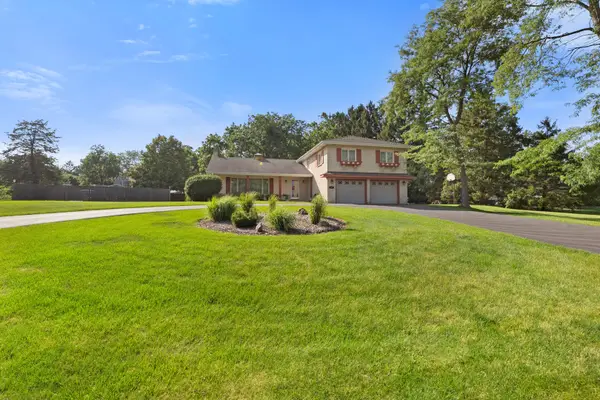 $474,900Pending4 beds 3 baths2,747 sq. ft.
$474,900Pending4 beds 3 baths2,747 sq. ft.416 Hickory Haven Drive, Gurnee, IL 60031
MLS# 12434101Listed by: UNDER ONE REALTY- New
 $440,000Active4 beds 3 baths1,970 sq. ft.
$440,000Active4 beds 3 baths1,970 sq. ft.246 N Greenleaf Street, Gurnee, IL 60031
MLS# 12445831Listed by: 4 SALE REALTY ADVANTAGE - New
 $215,000Active2 beds 2 baths1,364 sq. ft.
$215,000Active2 beds 2 baths1,364 sq. ft.242 Wellington Circle, Gurnee, IL 60031
MLS# 12445517Listed by: @PROPERTIES CHRISTIE'S INTERNATIONAL REAL ESTATE - New
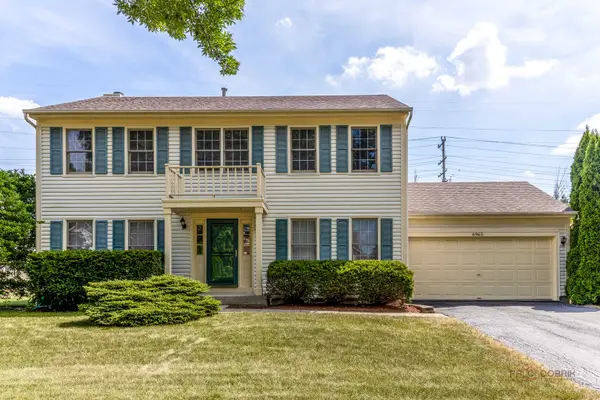 $369,000Active4 beds 3 baths1,872 sq. ft.
$369,000Active4 beds 3 baths1,872 sq. ft.6965 Bentley Drive, Gurnee, IL 60031
MLS# 12444258Listed by: RE/MAX SUBURBAN - New
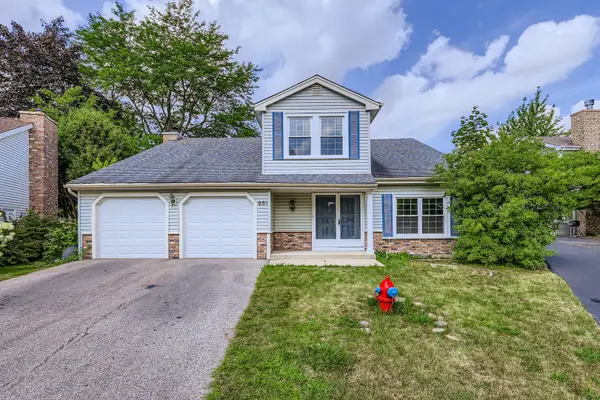 $359,900Active3 beds 3 baths1,785 sq. ft.
$359,900Active3 beds 3 baths1,785 sq. ft.651 White Court, Gurnee, IL 60031
MLS# 12430468Listed by: RE/MAX AT HOME - New
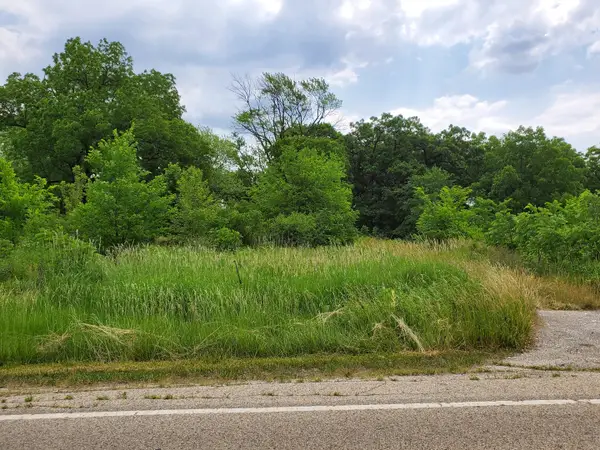 $875,000Active4.56 Acres
$875,000Active4.56 Acres1999 N Fuller Road, Gurnee, IL 60031
MLS# 12444629Listed by: RE/MAX PLAZA - Open Sat, 1 to 3pmNew
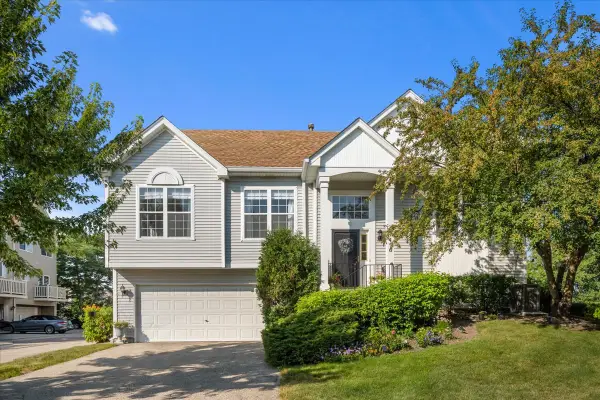 $275,000Active2 beds 3 baths1,200 sq. ft.
$275,000Active2 beds 3 baths1,200 sq. ft.1496 Smythe Court, Gurnee, IL 60031
MLS# 12441596Listed by: JAMESON SOTHEBY'S INTERNATIONAL REALTY - New
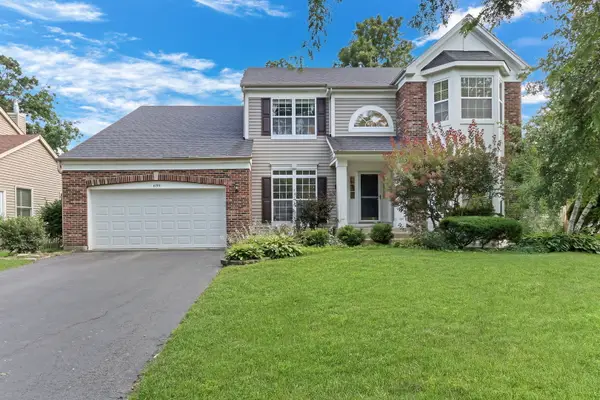 $575,000Active5 beds 3 baths2,803 sq. ft.
$575,000Active5 beds 3 baths2,803 sq. ft.699 Snow Cap Court, Gurnee, IL 60031
MLS# 12443828Listed by: KELLER WILLIAMS NORTH SHORE WEST - New
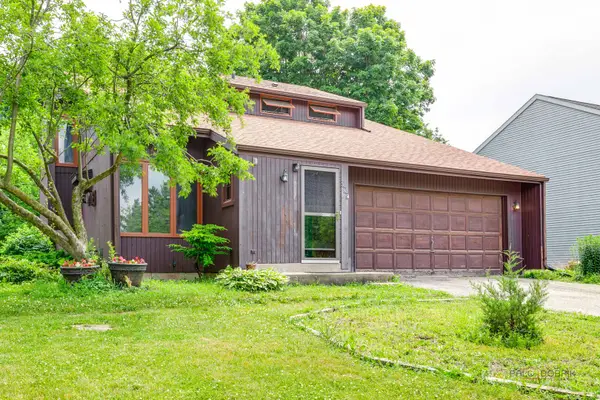 $370,000Active3 beds 3 baths1,729 sq. ft.
$370,000Active3 beds 3 baths1,729 sq. ft.389 Pine Grove Avenue, Gurnee, IL 60031
MLS# 12442374Listed by: BERKSHIRE HATHAWAY HOMESERVICES CHICAGO

