17826 W Salisbury Drive, Gurnee, IL 60031
Local realty services provided by:Better Homes and Gardens Real Estate Star Homes
17826 W Salisbury Drive,Gurnee, IL 60031
$254,900
- 2 Beds
- 3 Baths
- 1,268 sq. ft.
- Townhouse
- Pending
Listed by: brenda newman-lawler, mason lawler
Office: re/max plaza
MLS#:12510748
Source:MLSNI
Price summary
- Price:$254,900
- Price per sq. ft.:$201.03
- Monthly HOA dues:$207
About this home
BRIDLEWOOD UNIT IN EXCELLENT CONDITION!!! 2 BEDROOMS/ 2.1 BATHS. FRESHLY PAINTED INTERIOR-2025! NEW GRANITE COUNTERS/2025-Stunning Island!!! NEW CARPETING, NEW REFRIGERATOR & DRYER IN 2025. 9' CEILINGS ON FIRST FLOOR. LOTS NATURAL LIGHT-INCREDIBLE VIEWS OF GREENBELT FROM YOUR PATIO! VINYL PLANK FLOORS ON FIRST FLOOR & BATHS. HUGE PANTRY CLOSET. OPEN FLOOR PLAN FROM KITCHEN TO LIVING/DINING AREA. SPACIOUS BEDROOMS, 2ND FLOOR LAUNDRY. MASTER SUITE WITH PRIVATE BATH & LARGE CLOSET. ATTACHED GARAGE WITH STORAGE. HOT WATER HEATER NEW IN 2019 & A/C. ROOF IN 2013. GURNEE SCHOOLS DIST #50/WARREN HIGH. EZ TO SHOWS/ SHOWS GREAT! Note... seller is ordering NEW sliding door as we speak for living room and lucky buyer!!! SHOW AND SELL!!!! QUICK CLOSE POSSIBLE
Contact an agent
Home facts
- Year built:1993
- Listing ID #:12510748
- Added:52 day(s) ago
- Updated:December 29, 2025 at 08:58 AM
Rooms and interior
- Bedrooms:2
- Total bathrooms:3
- Full bathrooms:2
- Half bathrooms:1
- Living area:1,268 sq. ft.
Heating and cooling
- Cooling:Central Air
- Heating:Forced Air, Natural Gas
Structure and exterior
- Roof:Asphalt
- Year built:1993
- Building area:1,268 sq. ft.
Schools
- High school:Warren Township High School
- Middle school:Woodland Middle School
- Elementary school:Woodland Elementary School
Utilities
- Water:Public
- Sewer:Public Sewer
Finances and disclosures
- Price:$254,900
- Price per sq. ft.:$201.03
- Tax amount:$6,508 (2024)
New listings near 17826 W Salisbury Drive
- New
 $615,000Active5 beds 4 baths3,114 sq. ft.
$615,000Active5 beds 4 baths3,114 sq. ft.767 Aster Drive, Gurnee, IL 60031
MLS# 12534597Listed by: KELLER WILLIAMS NORTH SHORE WEST 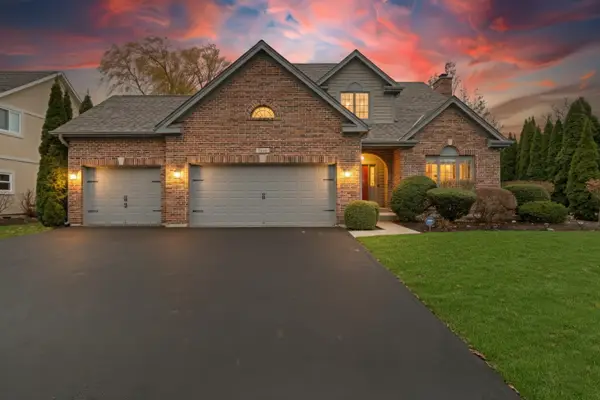 $600,000Active5 beds 4 baths2,733 sq. ft.
$600,000Active5 beds 4 baths2,733 sq. ft.7437 Bittersweet Drive, Gurnee, IL 60031
MLS# 12532152Listed by: KELLER WILLIAMS NORTH SHORE WEST $409,900Pending4 beds 3 baths2,814 sq. ft.
$409,900Pending4 beds 3 baths2,814 sq. ft.4481 Country Trail, Gurnee, IL 60031
MLS# 12532286Listed by: RE/MAX SUBURBAN $245,000Active2 beds 2 baths1,356 sq. ft.
$245,000Active2 beds 2 baths1,356 sq. ft.34026 N White Oak Lane, Gurnee, IL 60031
MLS# 12513546Listed by: COMPASS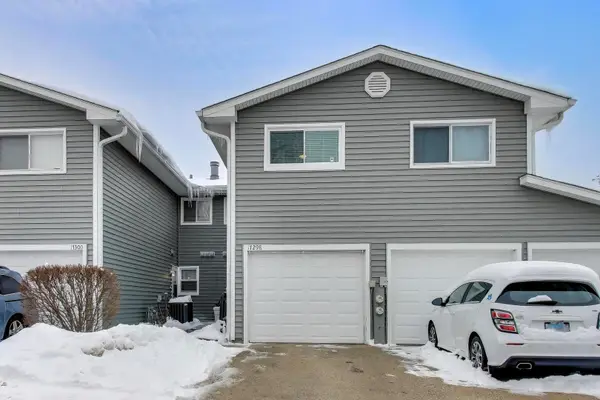 $228,500Pending2 beds 2 baths1,302 sq. ft.
$228,500Pending2 beds 2 baths1,302 sq. ft.17298 W Maple Lane, Gurnee, IL 60031
MLS# 12531573Listed by: @PROPERTIES CHRISTIE'S INTERNATIONAL REAL ESTATE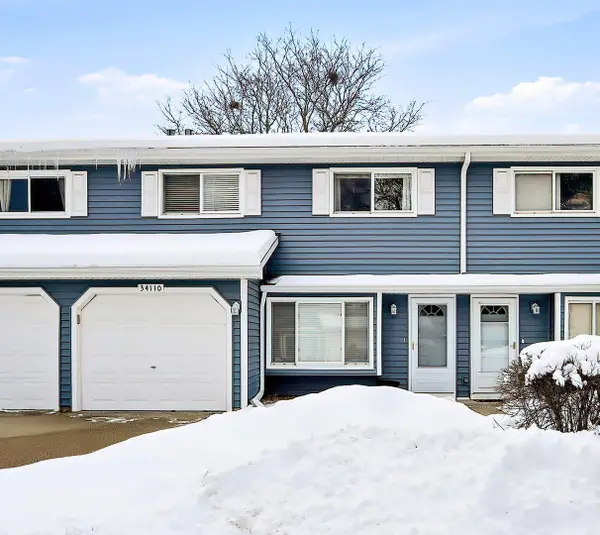 $256,900Active2 beds 2 baths1,346 sq. ft.
$256,900Active2 beds 2 baths1,346 sq. ft.34110 N White Oak Lane #37B, Gurnee, IL 60031
MLS# 12530017Listed by: COMPASS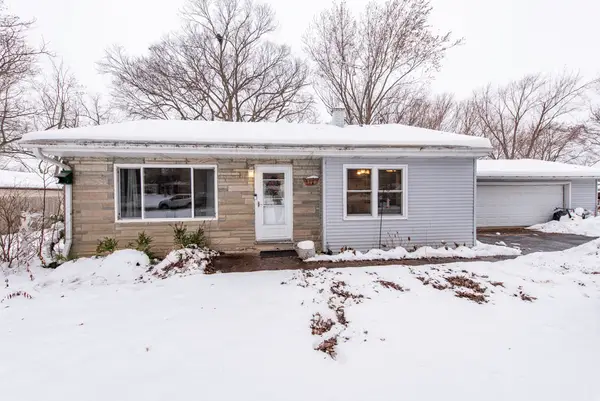 $315,000Active3 beds 2 baths1,624 sq. ft.
$315,000Active3 beds 2 baths1,624 sq. ft.37114 N Shirley Drive, Gurnee, IL 60031
MLS# 12530755Listed by: GALLERY REALTY INC.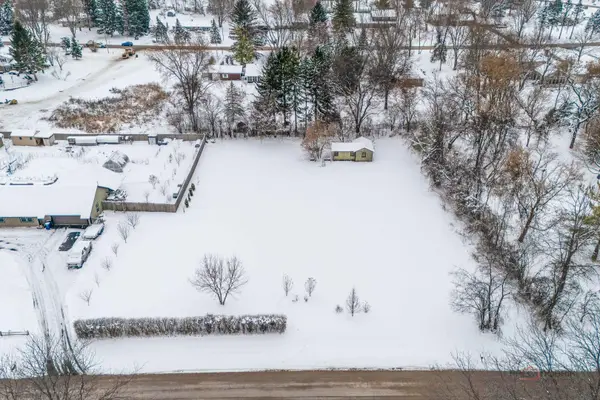 $175,000Active0.93 Acres
$175,000Active0.93 Acres16655 W Applewood Court, Gurnee, IL 60031
MLS# 12527744Listed by: RE/MAX SUBURBAN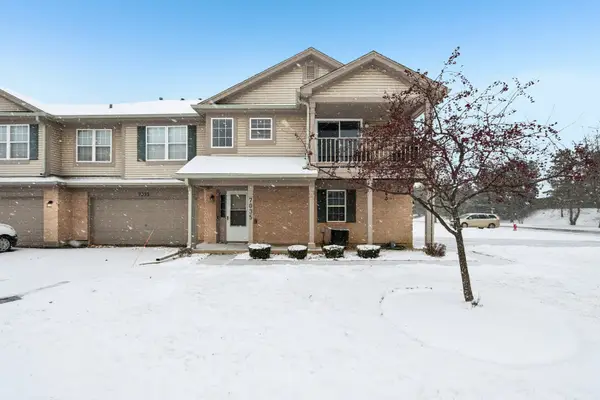 $239,900Pending2 beds 1 baths1,048 sq. ft.
$239,900Pending2 beds 1 baths1,048 sq. ft.7035 Buchanan Drive #17-5, Gurnee, IL 60031
MLS# 12523455Listed by: REDFIN CORPORATION $270,000Pending3 beds 2 baths1,524 sq. ft.
$270,000Pending3 beds 2 baths1,524 sq. ft.1391 Sherwood Court, Gurnee, IL 60031
MLS# 12523756Listed by: REDFIN CORPORATION
