18596 W Karen Lane, Gurnee, IL 60031
Local realty services provided by:Better Homes and Gardens Real Estate Star Homes
18596 W Karen Lane,Gurnee, IL 60031
$294,000
- 3 Beds
- 2 Baths
- 1,025 sq. ft.
- Single family
- Pending
Listed by: corey barker
Office: keller williams north shore west
MLS#:12518950
Source:MLSNI
Price summary
- Price:$294,000
- Price per sq. ft.:$286.83
About this home
Welcome Home to your 3-bedroom, 2-bathroom, 1.5-car garage Ranch-style living. Open floor plan! NO HOA. The Primary Bedroom has its own private bathroom! The Extended Three Car Wide concrete is ideal for parking your company truck, RV, or boat. The HUGE fenced-in backyard is perfect for entertaining or your family pets. Highlights not to overlook: 2014 Water Heater, 2013 Roof, 2011 Furnace & A/C to name a few. Nestled in a sought-after neighborhood, this home delivers more than just a place to live-it offers an exceptional lifestyle. Grandwood Park is known for its serene streets, mature trees, and vibrant community atmosphere. Residents enjoy nearby access to Lake Park and Unity Trail, perfect for nature walks and scenic views of Grandwood Lake. Neighborhood parks like Adam's Park, Hidden Park, and Hutchins Athletic Field offer recreation for all ages, while local events such as outdoor concerts and seasonal festivals bring the community together. Conveniently close to Gurnee Mills Mall, Grand Hunt Center, and countless dining and entertainment options, you'll also benefit from easy access to I-94 and Pace bus routes for seamless commuting. Whether you're seeking peaceful surroundings, a sense of community, or proximity to everything Gurnee has to offer, this Grandwood Park home truly has it all. Woodland Primary Schools (Grade level centers: Elementary - Intermediate - Middle) and Warren Township High School.
Contact an agent
Home facts
- Year built:1964
- Listing ID #:12518950
- Added:43 day(s) ago
- Updated:January 03, 2026 at 08:59 AM
Rooms and interior
- Bedrooms:3
- Total bathrooms:2
- Full bathrooms:2
- Living area:1,025 sq. ft.
Heating and cooling
- Cooling:Central Air
- Heating:Forced Air, Natural Gas
Structure and exterior
- Roof:Asphalt
- Year built:1964
- Building area:1,025 sq. ft.
- Lot area:0.23 Acres
Schools
- High school:Warren Township High School
- Middle school:Woodland Intermediate School
- Elementary school:Woodland Elementary School
Utilities
- Water:Public
- Sewer:Public Sewer
Finances and disclosures
- Price:$294,000
- Price per sq. ft.:$286.83
- Tax amount:$5,717 (2023)
New listings near 18596 W Karen Lane
- New
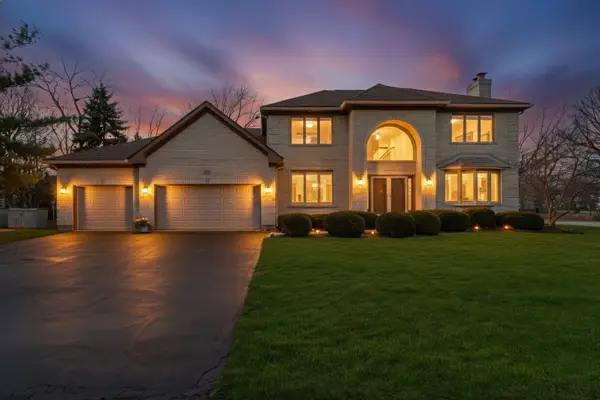 $675,000Active5 beds 4 baths3,733 sq. ft.
$675,000Active5 beds 4 baths3,733 sq. ft.1168 Vineyard Drive, Gurnee, IL 60031
MLS# 12539526Listed by: KELLER WILLIAMS NORTH SHORE WEST  $355,000Pending4 beds 2 baths1,717 sq. ft.
$355,000Pending4 beds 2 baths1,717 sq. ft.3486 Dorchester Avenue, Gurnee, IL 60031
MLS# 12536925Listed by: MY CASA REALTY CORP. $615,000Active5 beds 4 baths3,114 sq. ft.
$615,000Active5 beds 4 baths3,114 sq. ft.767 Aster Drive, Gurnee, IL 60031
MLS# 12534597Listed by: KELLER WILLIAMS NORTH SHORE WEST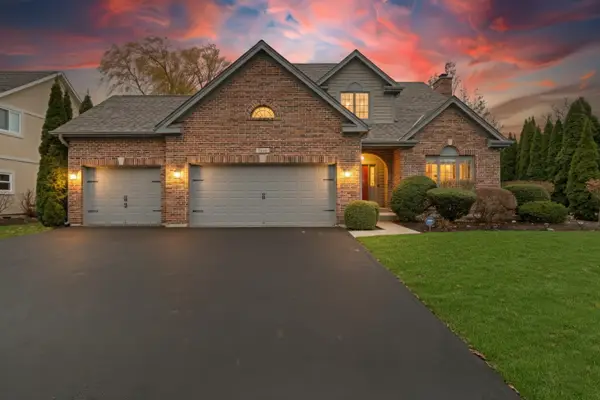 $600,000Active5 beds 4 baths2,733 sq. ft.
$600,000Active5 beds 4 baths2,733 sq. ft.7437 Bittersweet Drive, Gurnee, IL 60031
MLS# 12532152Listed by: KELLER WILLIAMS NORTH SHORE WEST $409,900Pending4 beds 3 baths2,814 sq. ft.
$409,900Pending4 beds 3 baths2,814 sq. ft.4481 Country Trail, Gurnee, IL 60031
MLS# 12532286Listed by: RE/MAX SUBURBAN $245,000Active2 beds 2 baths1,356 sq. ft.
$245,000Active2 beds 2 baths1,356 sq. ft.34026 N White Oak Lane, Gurnee, IL 60031
MLS# 12513546Listed by: COMPASS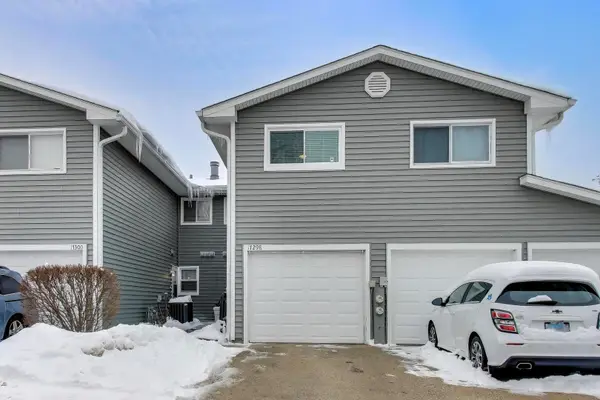 $228,500Pending2 beds 2 baths1,302 sq. ft.
$228,500Pending2 beds 2 baths1,302 sq. ft.17298 W Maple Lane, Gurnee, IL 60031
MLS# 12531573Listed by: @PROPERTIES CHRISTIE'S INTERNATIONAL REAL ESTATE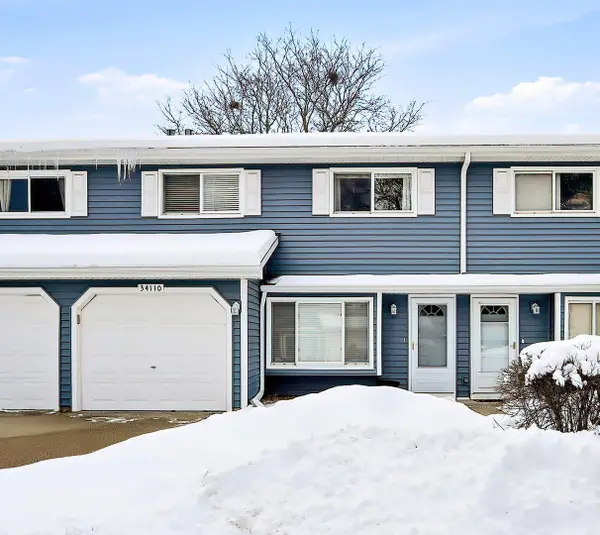 $256,900Active2 beds 2 baths1,346 sq. ft.
$256,900Active2 beds 2 baths1,346 sq. ft.34110 N White Oak Lane #37B, Gurnee, IL 60031
MLS# 12530017Listed by: COMPASS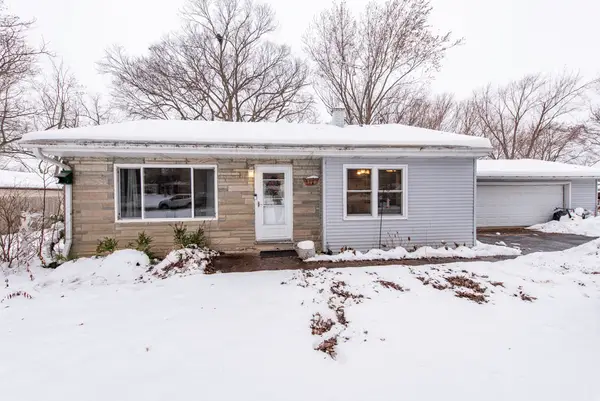 $315,000Active3 beds 2 baths1,624 sq. ft.
$315,000Active3 beds 2 baths1,624 sq. ft.37114 N Shirley Drive, Gurnee, IL 60031
MLS# 12530755Listed by: GALLERY REALTY INC.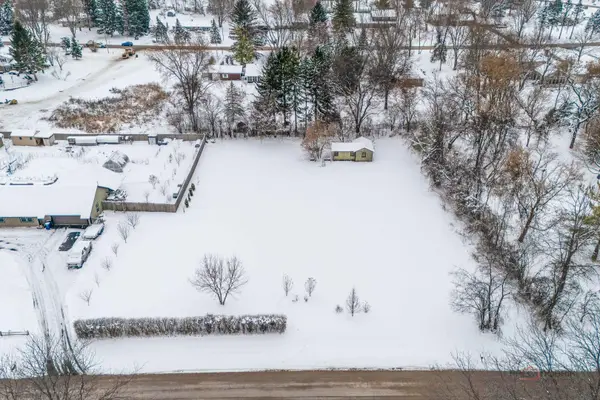 $175,000Active0.93 Acres
$175,000Active0.93 Acres16655 W Applewood Court, Gurnee, IL 60031
MLS# 12527744Listed by: RE/MAX SUBURBAN
