3482 Ellis Avenue, Gurnee, IL 60031
Local realty services provided by:Better Homes and Gardens Real Estate Star Homes
3482 Ellis Avenue,Gurnee, IL 60031
$430,000
- 4 Beds
- 3 Baths
- - sq. ft.
- Single family
- Sold
Listed by: jennifer cunningham-lewis
Office: cornerstone realty group, llc.
MLS#:12506897
Source:MLSNI
Sorry, we are unable to map this address
Price summary
- Price:$430,000
About this home
Presenting a beautifully maintained 4-bedroom, 2.5-bath home with inviting living spaces. Every detail of this property has been carefully considered to create a welcoming and functional home. The heart of the home features custom Amish-crafted cabinetry, providing superior quality and craftsmanship. The finished basement is a host's dream, with a wine cellar and a dedicated media room perfect for movie nights or game day gatherings. An unfinished, stand-up attic with convenient interior stairs offers abundant storage potential or the opportunity for future expansion. The fenced in backyard is perfect for family BBQ's on the patio while the kids splash in the pool. Enjoy the convenience of having a park with a playground and tennis courts not even a block away, providing easy access to green space for recreation and relaxation.Don't miss the chance to own this captivating property. Schedule a private tour today and discover all this home has to offer!
Contact an agent
Home facts
- Year built:1996
- Listing ID #:12506897
- Added:48 day(s) ago
- Updated:December 17, 2025 at 09:37 AM
Rooms and interior
- Bedrooms:4
- Total bathrooms:3
- Full bathrooms:2
- Half bathrooms:1
Heating and cooling
- Cooling:Central Air
- Heating:Natural Gas
Structure and exterior
- Roof:Asphalt
- Year built:1996
Schools
- High school:Warren Township High School
- Middle school:Viking Middle School
- Elementary school:Spaulding School
Utilities
- Water:Public
- Sewer:Public Sewer
Finances and disclosures
- Price:$430,000
- Tax amount:$10,966 (2024)
New listings near 3482 Ellis Avenue
- New
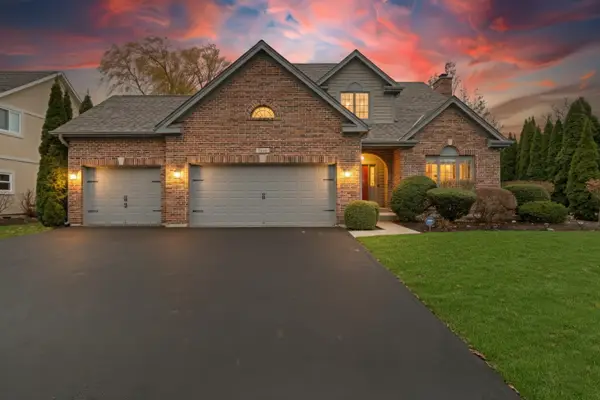 $600,000Active5 beds 4 baths2,733 sq. ft.
$600,000Active5 beds 4 baths2,733 sq. ft.7437 Bittersweet Drive, Gurnee, IL 60031
MLS# 12532152Listed by: KELLER WILLIAMS NORTH SHORE WEST - New
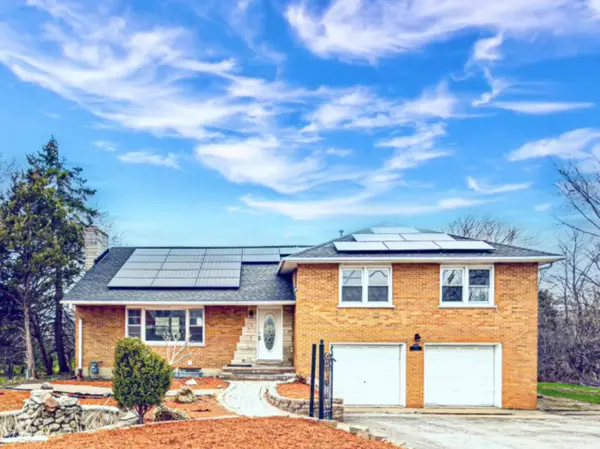 $475,000Active8 beds 5 baths3,342 sq. ft.
$475,000Active8 beds 5 baths3,342 sq. ft.3851 N Frontage Road, Gurnee, IL 60031
MLS# 12533321Listed by: RE/MAX MILLENNIUM - New
 $409,900Active4 beds 3 baths2,814 sq. ft.
$409,900Active4 beds 3 baths2,814 sq. ft.4481 Country Trail, Gurnee, IL 60031
MLS# 12532286Listed by: RE/MAX SUBURBAN - New
 $245,000Active2 beds 2 baths1,356 sq. ft.
$245,000Active2 beds 2 baths1,356 sq. ft.34026 N White Oak Lane, Gurnee, IL 60031
MLS# 12513546Listed by: COMPASS - New
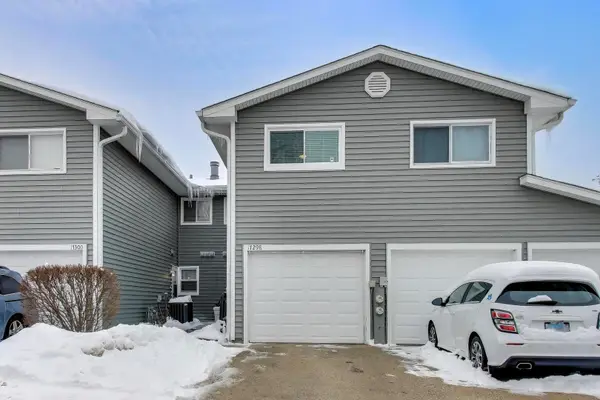 $228,500Active2 beds 2 baths1,302 sq. ft.
$228,500Active2 beds 2 baths1,302 sq. ft.17298 W Maple Lane, Gurnee, IL 60031
MLS# 12531573Listed by: @PROPERTIES CHRISTIE'S INTERNATIONAL REAL ESTATE - New
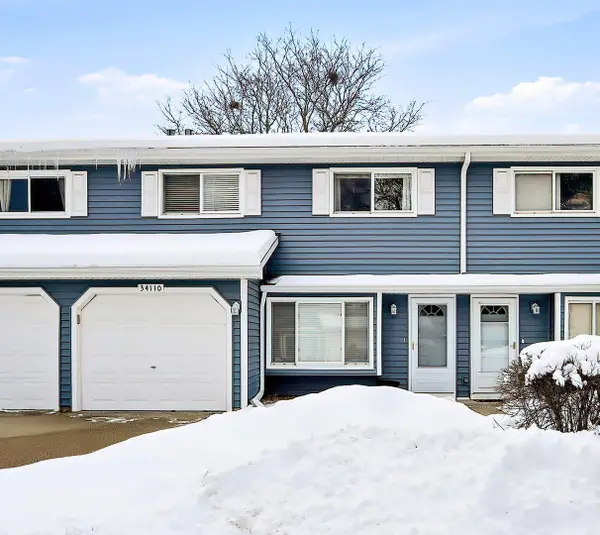 $256,900Active2 beds 2 baths1,346 sq. ft.
$256,900Active2 beds 2 baths1,346 sq. ft.34110 N White Oak Lane #37B, Gurnee, IL 60031
MLS# 12530017Listed by: COMPASS - New
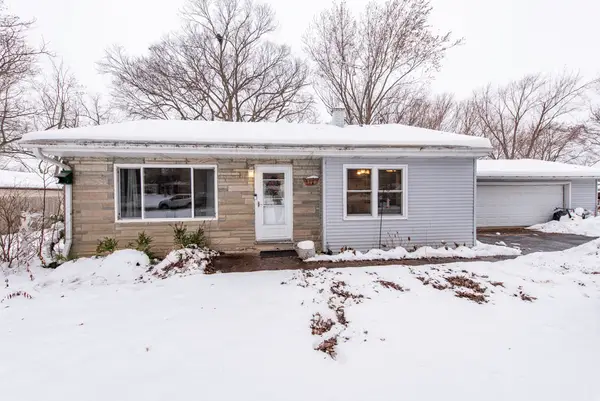 $315,000Active3 beds 2 baths1,624 sq. ft.
$315,000Active3 beds 2 baths1,624 sq. ft.37114 N Shirley Drive, Gurnee, IL 60031
MLS# 12530755Listed by: GALLERY REALTY INC. 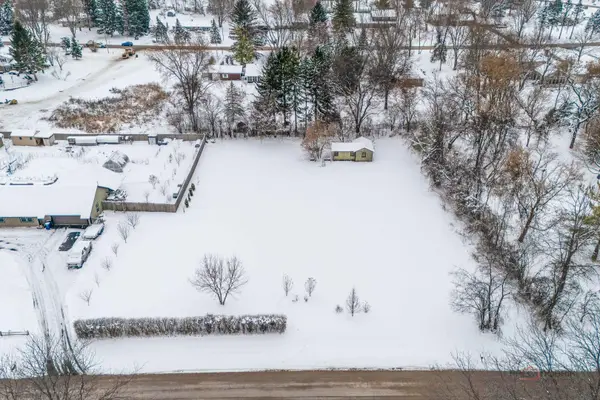 $175,000Active0.93 Acres
$175,000Active0.93 Acres16655 W Applewood Court, Gurnee, IL 60031
MLS# 12527744Listed by: RE/MAX SUBURBAN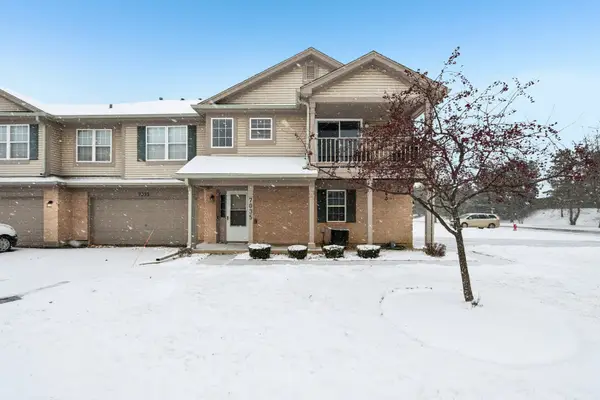 $239,900Active2 beds 1 baths1,048 sq. ft.
$239,900Active2 beds 1 baths1,048 sq. ft.7035 Buchanan Drive #17-5, Gurnee, IL 60031
MLS# 12523455Listed by: REDFIN CORPORATION $270,000Pending3 beds 2 baths1,524 sq. ft.
$270,000Pending3 beds 2 baths1,524 sq. ft.1391 Sherwood Court, Gurnee, IL 60031
MLS# 12523756Listed by: REDFIN CORPORATION
