36259 N Field View Drive, Gurnee, IL 60031
Local realty services provided by:Better Homes and Gardens Real Estate Star Homes
36259 N Field View Drive,Gurnee, IL 60031
$640,000
- 5 Beds
- 4 Baths
- 2,846 sq. ft.
- Single family
- Pending
Listed by:emily jones
Office:baird & warner
MLS#:12454695
Source:MLSNI
Price summary
- Price:$640,000
- Price per sq. ft.:$224.88
- Monthly HOA dues:$50
About this home
Elegant 5 bedroom, 4 bathroom home in the highly sought-after Brookside neighborhood. The first floor showcases rich hardwood floors, a spacious office that can easily serve as a 6th bedroom, and an updated chef's kitchen designed for entertaining with heated floors, a butler's pantry, and premium finishes. A large mudroom offers practical organization, while the expansive front porch creates a warm and welcoming entrance. Upstairs, the primary suite is a true retreat with dual walk-in closets and a spa-like bath featuring dual vanities and heated floors. Three additional generously sized bedrooms complete the second floor. The newly refinished basement extends the living space with a 5th bedroom, a full bathroom, and flexible recreation space. Outside, the fully fenced, private, over half-acre lot with stamped concrete patio provides the perfect setting for outdoor living and entertaining. Located in Brookside, residents enjoy tree-lined streets, a strong sense of community, and convenient access to top-rated schools, parks, shopping, and dining, making this an ideal place to call home. Full basement renovation and waterproofing (2024), Refrigerator (2024) Exterior painting (2024), Roof (2012), Windows, A/C, Furnace, Tankless water heater (2007)
Contact an agent
Home facts
- Year built:1991
- Listing ID #:12454695
- Added:50 day(s) ago
- Updated:October 25, 2025 at 08:29 AM
Rooms and interior
- Bedrooms:5
- Total bathrooms:4
- Full bathrooms:4
- Living area:2,846 sq. ft.
Heating and cooling
- Cooling:Central Air
- Heating:Forced Air, Natural Gas
Structure and exterior
- Year built:1991
- Building area:2,846 sq. ft.
- Lot area:0.58 Acres
Schools
- High school:Warren Township High School
- Middle school:Woodland Middle School
- Elementary school:Woodland Intermediate School
Utilities
- Water:Public
- Sewer:Public Sewer
Finances and disclosures
- Price:$640,000
- Price per sq. ft.:$224.88
- Tax amount:$16,042 (2024)
New listings near 36259 N Field View Drive
- New
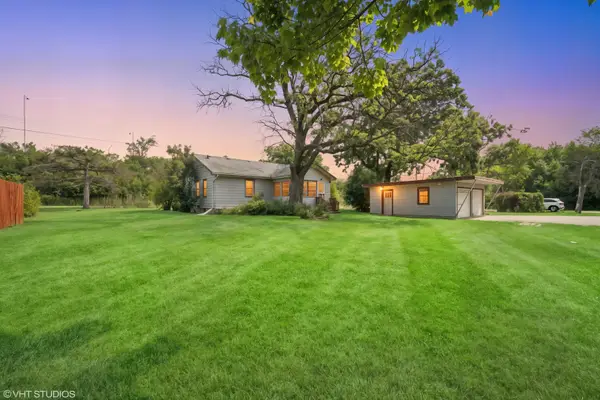 $265,000Active3 beds 1 baths1,157 sq. ft.
$265,000Active3 beds 1 baths1,157 sq. ft.4363 W Kennedy Drive, Gurnee, IL 60031
MLS# 12503791Listed by: COMPASS - New
 $239,900Active2 beds 2 baths1,200 sq. ft.
$239,900Active2 beds 2 baths1,200 sq. ft.920 Vose Drive #604, Gurnee, IL 60031
MLS# 12495535Listed by: @PROPERTIES CHRISTIE'S INTERNATIONAL REAL ESTATE - Open Sat, 1 to 4pmNew
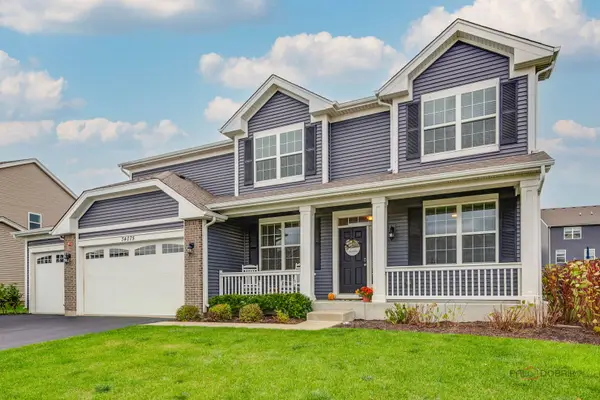 $525,000Active4 beds 3 baths2,556 sq. ft.
$525,000Active4 beds 3 baths2,556 sq. ft.34075 N Jenna Lane, Gurnee, IL 60031
MLS# 12497406Listed by: BERKSHIRE HATHAWAY HOMESERVICES CHICAGO - Open Sat, 1 to 3pmNew
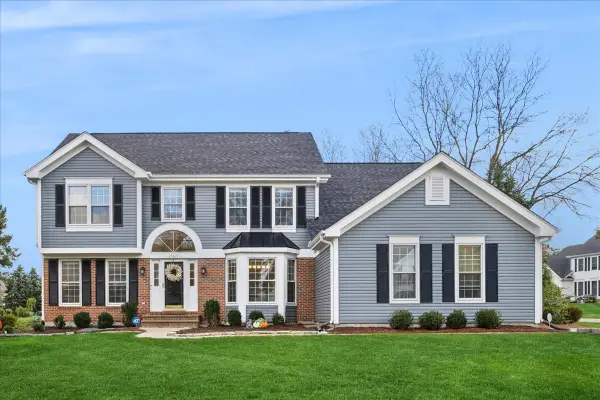 $575,000Active4 beds 4 baths2,815 sq. ft.
$575,000Active4 beds 4 baths2,815 sq. ft.17671 W Westwind Drive, Gurnee, IL 60031
MLS# 12494580Listed by: BAIRD & WARNER - Open Sat, 1:30 to 3pmNew
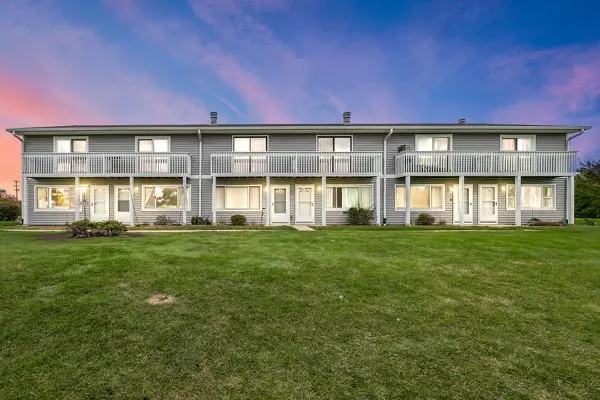 $239,000Active2 beds 2 baths1,320 sq. ft.
$239,000Active2 beds 2 baths1,320 sq. ft.17438 W Walnut Lane, Gurnee, IL 60031
MLS# 12493124Listed by: COLDWELL BANKER REALTY 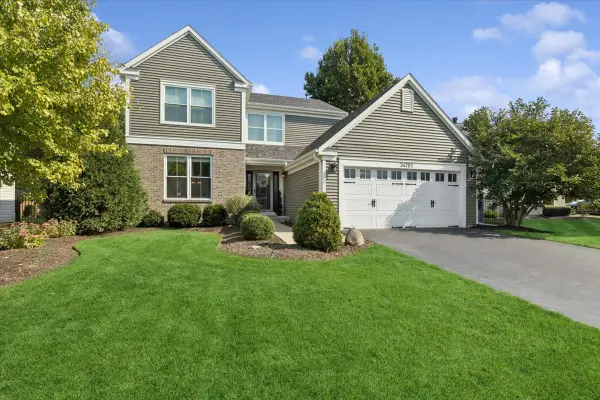 $485,000Pending4 beds 3 baths2,112 sq. ft.
$485,000Pending4 beds 3 baths2,112 sq. ft.34181 N Old Walnut Circle, Gurnee, IL 60031
MLS# 12485508Listed by: BAIRD & WARNER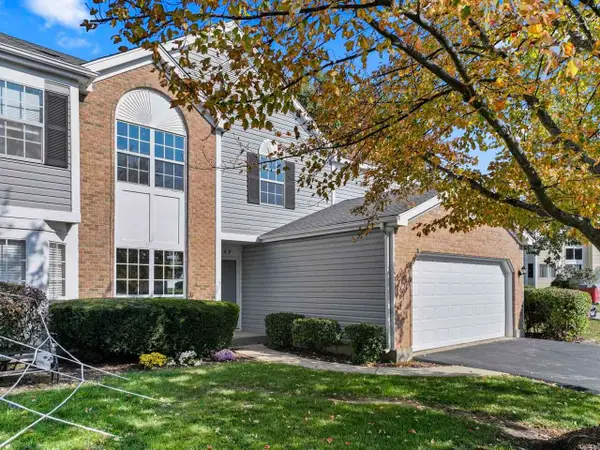 $300,000Pending3 beds 3 baths1,676 sq. ft.
$300,000Pending3 beds 3 baths1,676 sq. ft.1849 Canterbury Court, Gurnee, IL 60031
MLS# 12495627Listed by: KELLER WILLIAMS INFINITY- New
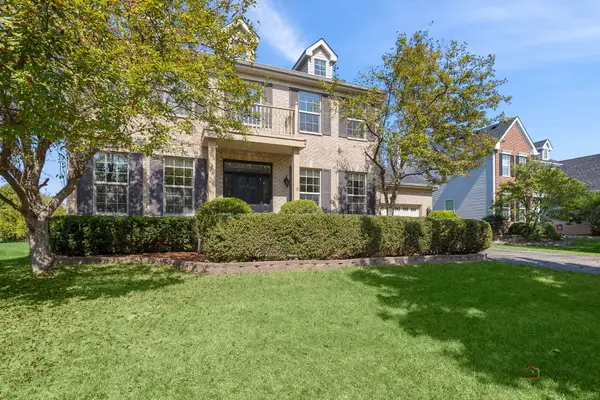 $595,000Active4 beds 3 baths3,824 sq. ft.
$595,000Active4 beds 3 baths3,824 sq. ft.1491 Greystone Drive, Gurnee, IL 60031
MLS# 12495894Listed by: @PROPERTIES CHRISTIE'S INTERNATIONAL REAL ESTATE 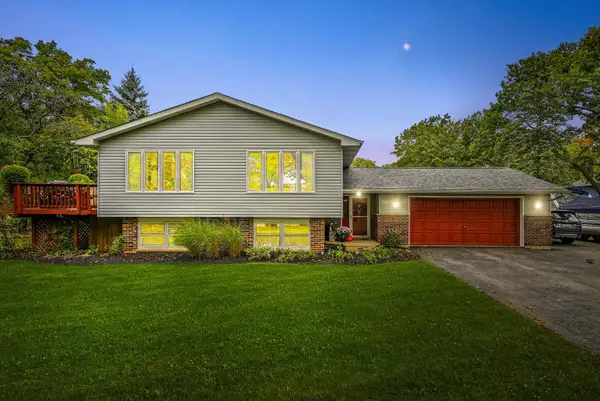 $365,000Pending4 beds 3 baths2,674 sq. ft.
$365,000Pending4 beds 3 baths2,674 sq. ft.4124 Russell Avenue, Gurnee, IL 60031
MLS# 12496123Listed by: EXP REALTY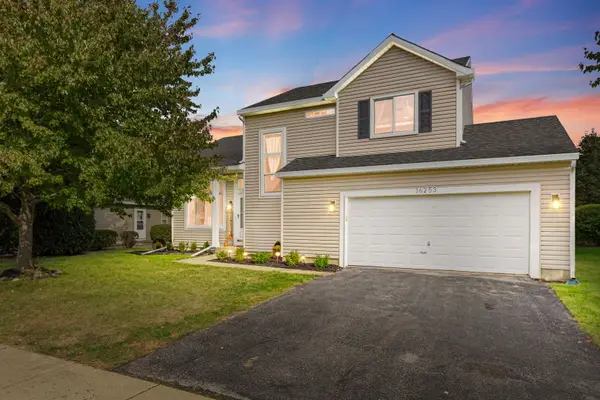 $384,900Pending3 beds 3 baths1,790 sq. ft.
$384,900Pending3 beds 3 baths1,790 sq. ft.36253 N Bridlewood Avenue, Gurnee, IL 60031
MLS# 12496436Listed by: COLDWELL BANKER REALTY
