5150 Winona Lane, Gurnee, IL 60031
Local realty services provided by:Better Homes and Gardens Real Estate Connections
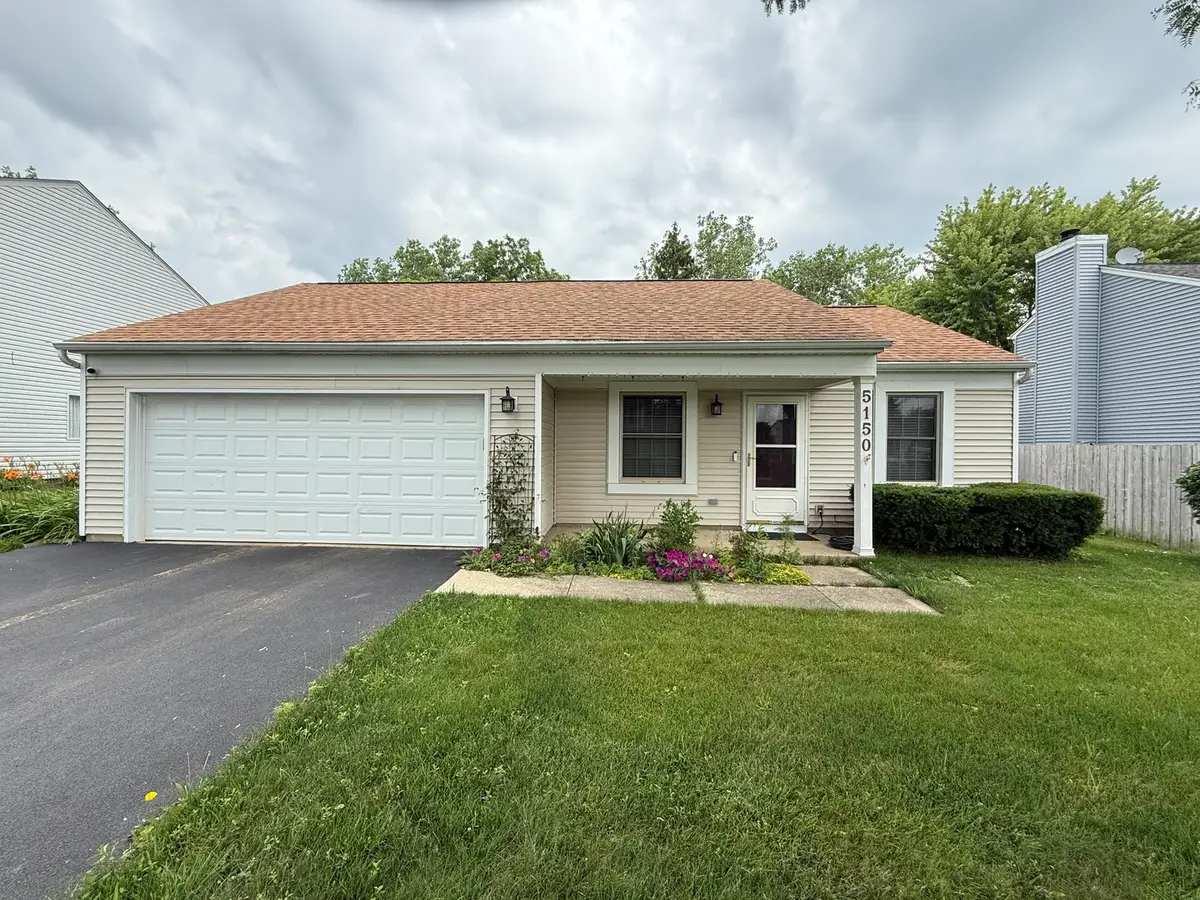

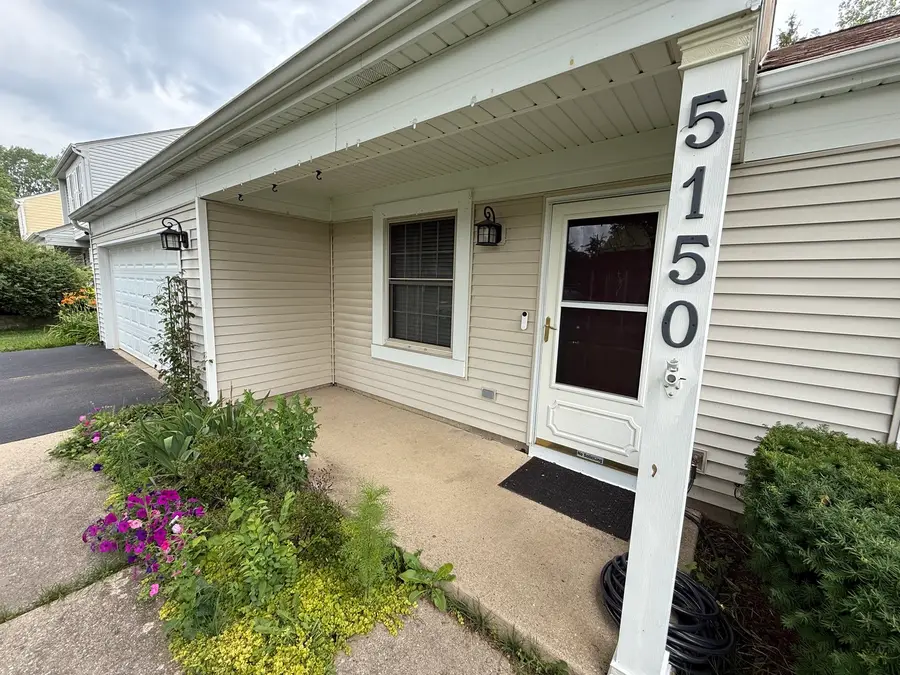
5150 Winona Lane,Gurnee, IL 60031
$339,900
- 3 Beds
- 1 Baths
- 1,506 sq. ft.
- Single family
- Active
Listed by:prentiss grant
Office:re/max plaza
MLS#:12428843
Source:MLSNI
Price summary
- Price:$339,900
- Price per sq. ft.:$225.7
About this home
Charming ranch tucked away on a tree filled street in Pembrook Subdivision, this home is move in ready! Featuring a professionally landscaped yard loaded with perennials, the fenced back yard backs to wooded area and bike/walking path. The home is painted in warm neutrals, with lovely luxury vinyl plank flooring (2017). The living room opens to the remodeled kitchen (2017) with 42" cabinetry, roll-outs, quartz countertops, bronze faucets and sink, soft close doors, stainless steel appliances, and subway tile backsplash. The sliding door provides a view to the expansive back yard and stamped patio (2020). The dining room offers plenty of space and is conveniently located off of the kitchen. Primary bedroom has walk in closet, new windows (2017), carpeting (2017) and access to the newly remodeled bathroom (2017). Bathroom features linen closet and bath/shower combo. Two additional bedrooms have carpet (2017). HVAC and laundry are conveniently tucked away behind louver plantation doors. All interior doors and hardware have been replaced (2017). All light fixtures replaced in/out (2017). AC/Furnace and Thermostat replaced (2024) Driveway replaced (2020), Roof (2017) Additional improvements include Leaf guard on gutters, shed in backyard, and additional insulation in attic. Walk to park just down the street. Fantastic location within walking distance to park. Just a couple of minutes to I-94 & close to entertainment, shopping and transportation.
Contact an agent
Home facts
- Year built:1982
- Listing Id #:12428843
- Added:21 day(s) ago
- Updated:August 13, 2025 at 10:47 AM
Rooms and interior
- Bedrooms:3
- Total bathrooms:1
- Full bathrooms:1
- Living area:1,506 sq. ft.
Heating and cooling
- Cooling:Central Air
- Heating:Forced Air, Natural Gas
Structure and exterior
- Roof:Asphalt
- Year built:1982
- Building area:1,506 sq. ft.
- Lot area:0.18 Acres
Schools
- High school:Warren Township High School
- Middle school:Woodland Middle School
- Elementary school:Woodland Elementary School
Utilities
- Water:Public
- Sewer:Public Sewer
Finances and disclosures
- Price:$339,900
- Price per sq. ft.:$225.7
- Tax amount:$5,695 (2024)
New listings near 5150 Winona Lane
- New
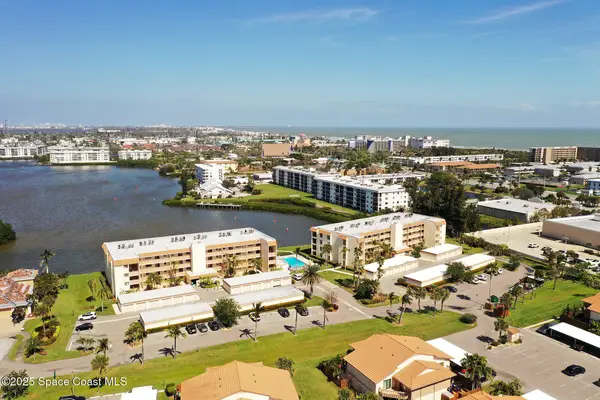 $295,000Active2 beds 2 baths1,316 sq. ft.
$295,000Active2 beds 2 baths1,316 sq. ft.200 S Banana River Boulevard #2303, Cocoa Beach, FL 32931
MLS# 1054540Listed by: RE/MAX ELITE - Open Sun, 11am to 1pmNew
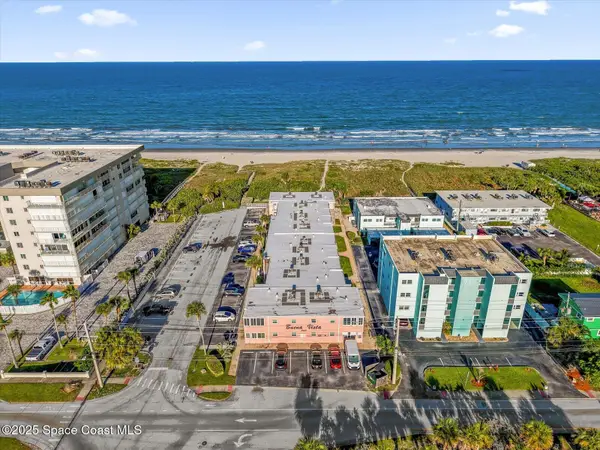 $220,000Active1 beds 1 baths745 sq. ft.
$220,000Active1 beds 1 baths745 sq. ft.3620 Ocean Beach Boulevard #32, Cocoa Beach, FL 32931
MLS# 1054493Listed by: KELLER WILLIAMS AT THE PARKS - Open Sat, 11am to 3pmNew
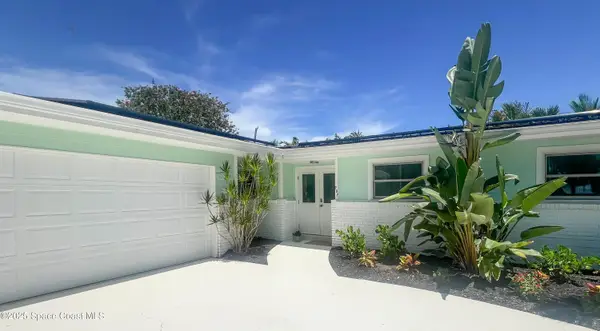 $717,000Active3 beds 2 baths1,842 sq. ft.
$717,000Active3 beds 2 baths1,842 sq. ft.787 Nassau Road, Cocoa Beach, FL 32931
MLS# 1054418Listed by: COCONUT PROPERTIES FL REAL EST - New
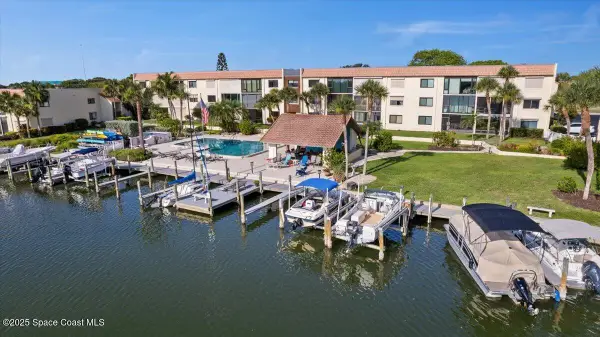 $365,500Active2 beds 2 baths1,252 sq. ft.
$365,500Active2 beds 2 baths1,252 sq. ft.1611 Minutemen Causeway #107-H, Cocoa Beach, FL 32931
MLS# 1054400Listed by: BLUE MARLIN REAL ESTATE - New
 $725,000Active4 beds 2 baths1,332 sq. ft.
$725,000Active4 beds 2 baths1,332 sq. ft.133 N Orlando Avenue, Cocoa Beach, FL 32931
MLS# 1054386Listed by: BLUE MARLIN REAL ESTATE - New
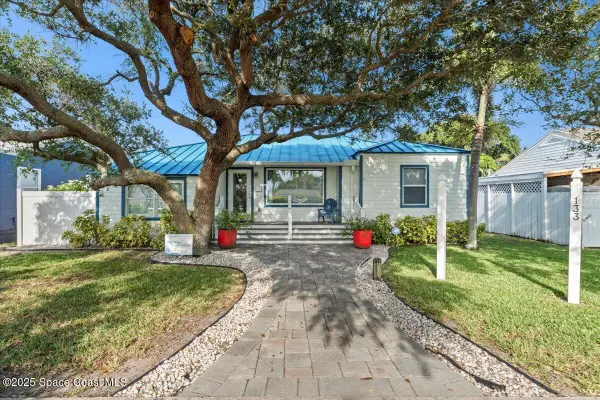 $725,000Active4 beds 2 baths1,332 sq. ft.
$725,000Active4 beds 2 baths1,332 sq. ft.133 N Orlando Avenue, Cocoa Beach, FL 32931
MLS# 1054388Listed by: BLUE MARLIN REAL ESTATE - New
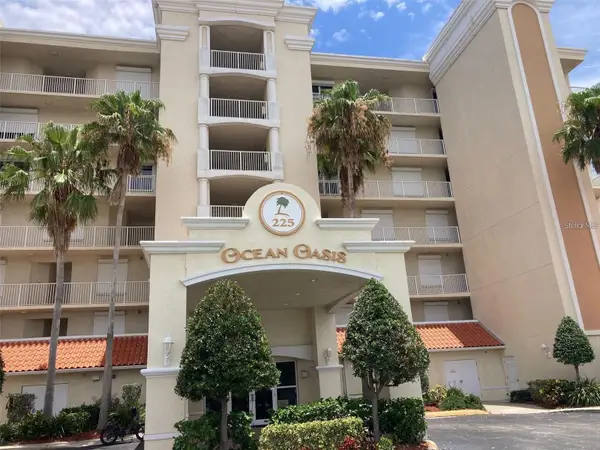 $899,000Active3 beds 3 baths2,059 sq. ft.
$899,000Active3 beds 3 baths2,059 sq. ft.225 N Atlantic Avenue #205, COCOA BEACH, FL 32931
MLS# O6320632Listed by: WINDERMERE COCOA BEACH CENTER - New
 $995,000Active4 beds 2 baths1,746 sq. ft.
$995,000Active4 beds 2 baths1,746 sq. ft.102 Deleon Road, Cocoa Beach, FL 32931
MLS# 1054214Listed by: BLUE MARLIN REAL ESTATE - New
 $249,500Active1 beds 1 baths691 sq. ft.
$249,500Active1 beds 1 baths691 sq. ft.1563 S Atlantic Avenue #13, Cocoa Beach, FL 32931
MLS# 1054012Listed by: DALTON WADE INC. - Open Fri, 5 to 8pmNew
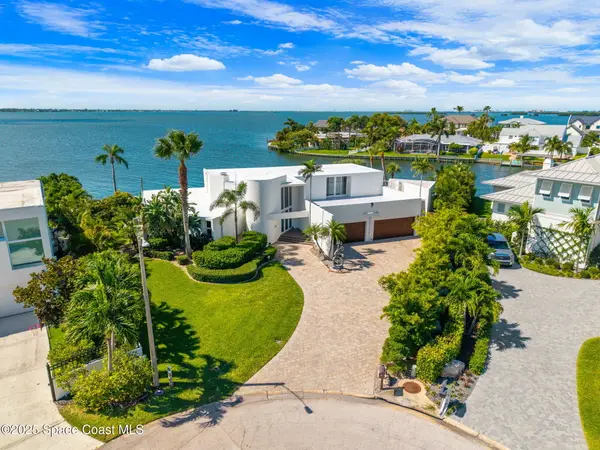 $2,495,000Active4 beds 5 baths4,218 sq. ft.
$2,495,000Active4 beds 5 baths4,218 sq. ft.84 Country Club Road, Cocoa Beach, FL 32931
MLS# 1053991Listed by: FLORIDA EAST COAST REAL ESTATE
