5205 Notting Hill Road, Gurnee, IL 60031
Local realty services provided by:Better Homes and Gardens Real Estate Connections
5205 Notting Hill Road,Gurnee, IL 60031
$729,000
- 4 Beds
- 4 Baths
- 3,204 sq. ft.
- Single family
- Pending
Listed by: angie gelis
Office: @properties christie's international real estate
MLS#:12471068
Source:MLSNI
Price summary
- Price:$729,000
- Price per sq. ft.:$227.53
About this home
Located in the highly desirable Estates of Churchill Hunt, this meticulously maintained 4-bedroom, 2 full + 2 half-bath home offers over 3,300 sq ft of elegant living space on a nearly 1-acre lot. From the moment you step into the marble-tiled foyer, you'll appreciate the quality craftsmanship and thoughtful upgrades throughout. Rich oversized red oak hardwood flooring flows through the main living areas, accented by custom trim work and crown molding. The gourmet kitchen showcases marble flooring, sleek new appliances, and an open layout that connects effortlessly to the living and dining spaces-perfect for entertaining or everyday comfort. Additional highlights include a fully updated laundry room with new cabinetry, an epoxied garage floor, a brand-new water heater, and all-new LED recessed lighting that creates a bright, energy-efficient ambiance throughout. Step outside to a spacious backyard oasis with a newly refinished deck-ideal for relaxing or hosting gatherings. With its prime location in Estates of Churchill Hunt and exceptional attention to detail, this home offers the perfect blend of space, style, and functionality.
Contact an agent
Home facts
- Year built:2009
- Listing ID #:12471068
- Added:141 day(s) ago
- Updated:February 12, 2026 at 06:28 PM
Rooms and interior
- Bedrooms:4
- Total bathrooms:4
- Full bathrooms:2
- Half bathrooms:2
- Living area:3,204 sq. ft.
Heating and cooling
- Cooling:Central Air
- Heating:Natural Gas
Structure and exterior
- Roof:Asphalt
- Year built:2009
- Building area:3,204 sq. ft.
- Lot area:0.93 Acres
Schools
- High school:Warren Township High School
- Middle school:Woodland Middle School
- Elementary school:Woodland Elementary School
Utilities
- Water:Lake Michigan
- Sewer:Public Sewer
Finances and disclosures
- Price:$729,000
- Price per sq. ft.:$227.53
- Tax amount:$16,882 (2024)
New listings near 5205 Notting Hill Road
- New
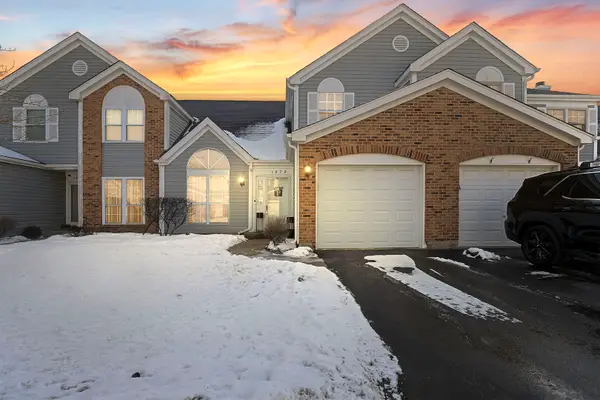 $299,000Active3 beds 2 baths1,432 sq. ft.
$299,000Active3 beds 2 baths1,432 sq. ft.1879 Independence Court, Gurnee, IL 60031
MLS# 12563256Listed by: COLDWELL BANKER REALTY - New
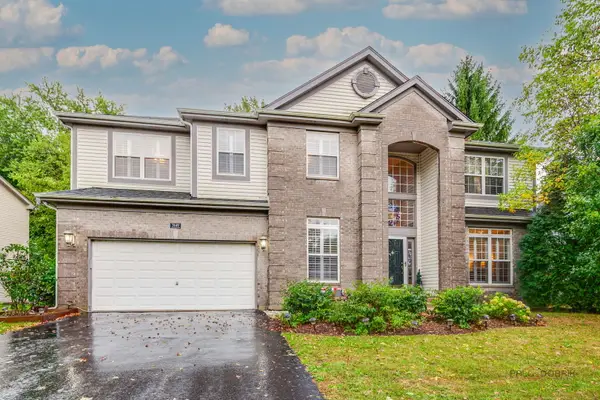 $699,000Active4 beds 3 baths4,350 sq. ft.
$699,000Active4 beds 3 baths4,350 sq. ft.7449 Brentwood Lane, Gurnee, IL 60031
MLS# 12566223Listed by: BLUE FENCE REAL ESTATE INC. - Open Sat, 12 to 2pmNew
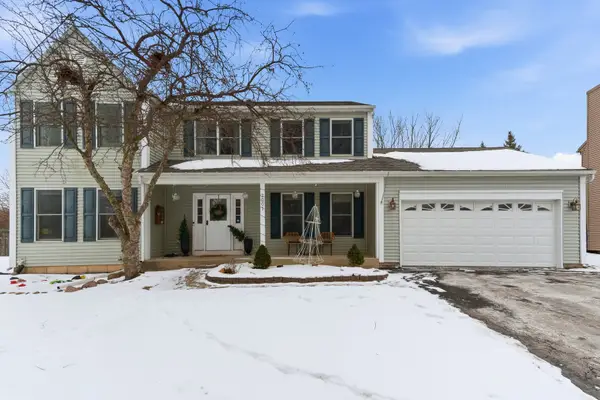 $480,000Active4 beds 3 baths2,936 sq. ft.
$480,000Active4 beds 3 baths2,936 sq. ft.2001 Madison Avenue, Gurnee, IL 60031
MLS# 12563821Listed by: COMPASS 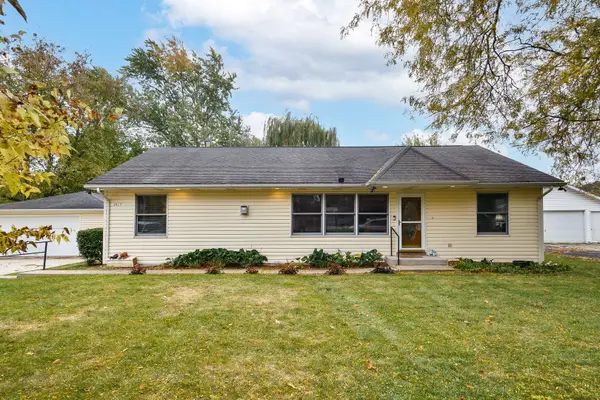 $350,000Pending3 beds 2 baths1,700 sq. ft.
$350,000Pending3 beds 2 baths1,700 sq. ft.3517 Glen Flora Avenue, Gurnee, IL 60031
MLS# 12551157Listed by: CENTURY 21 CIRCLE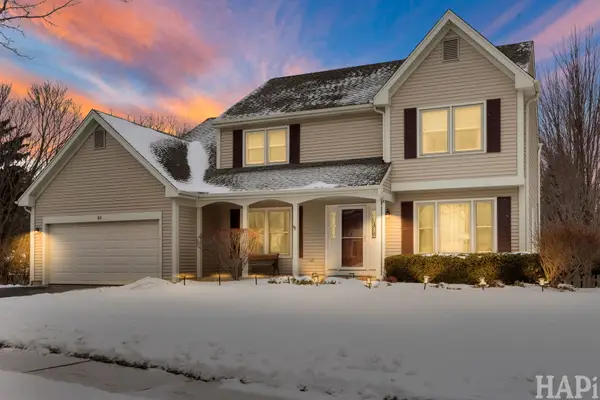 $525,000Pending5 beds 3 baths2,299 sq. ft.
$525,000Pending5 beds 3 baths2,299 sq. ft.84 Foxboro Lane, Gurnee, IL 60031
MLS# 12559751Listed by: KELLER WILLIAMS NORTH SHORE WEST- New
 $574,900Active3 beds 3 baths2,572 sq. ft.
$574,900Active3 beds 3 baths2,572 sq. ft.36230 N Old Creek Court, Gurnee, IL 60031
MLS# 12562607Listed by: MAGIC TOUCH REAL ESTATE, INC. 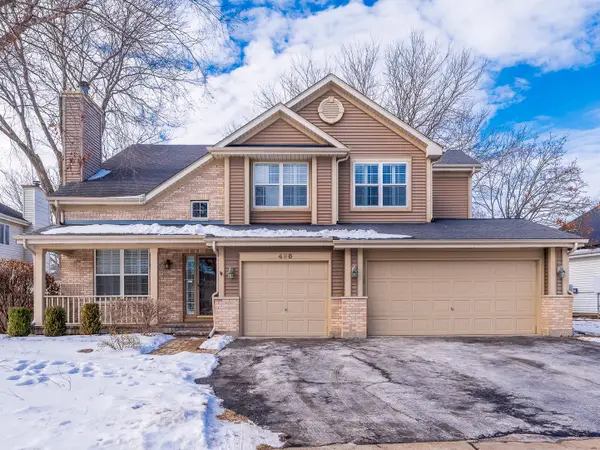 $449,900Pending5 beds 3 baths2,663 sq. ft.
$449,900Pending5 beds 3 baths2,663 sq. ft.498 Capital Lane, Gurnee, IL 60031
MLS# 12561301Listed by: GRANDVIEW REALTY, LLC- New
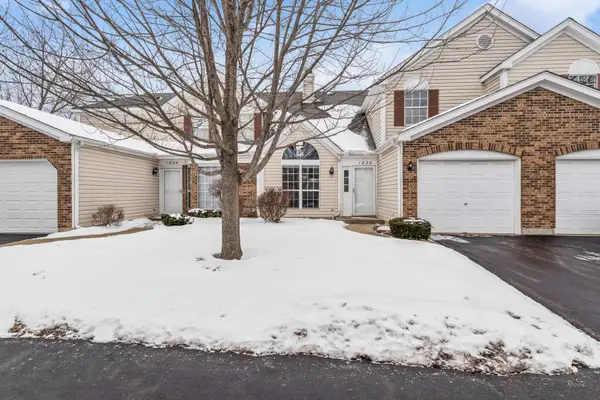 $265,000Active2 beds 2 baths1,432 sq. ft.
$265,000Active2 beds 2 baths1,432 sq. ft.1830 Princeton Court, Gurnee, IL 60031
MLS# 12558697Listed by: BAIRD & WARNER - New
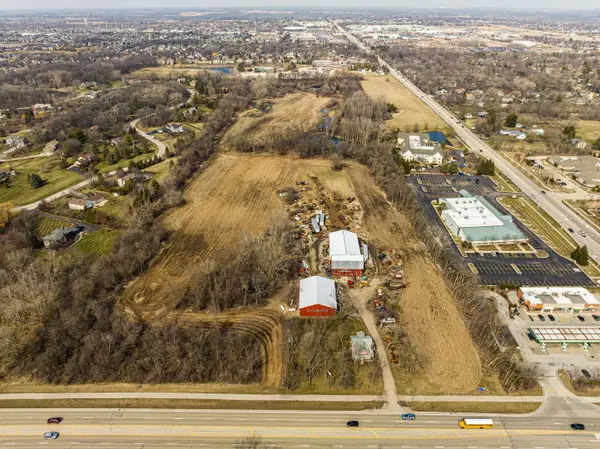 $4,700,000Active-- beds -- baths
$4,700,000Active-- beds -- baths17150 W Washington Street, Gurnee, IL 60031
MLS# 12561684Listed by: COLDWELL BANKER REALTY - New
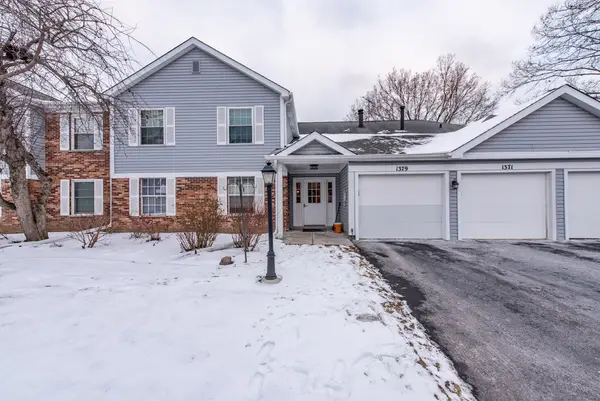 $215,000Active2 beds 2 baths
$215,000Active2 beds 2 baths1367 Stratford Drive #1D, Gurnee, IL 60031
MLS# 12561045Listed by: EXP REALTY

