5229 Beechwood Avenue, Gurnee, IL 60031
Local realty services provided by:Better Homes and Gardens Real Estate Star Homes
5229 Beechwood Avenue,Gurnee, IL 60031
$450,000
- 4 Beds
- 3 Baths
- 2,322 sq. ft.
- Single family
- Pending
Listed by: carol weiskirch
Office: baird & warner
MLS#:12518441
Source:MLSNI
Price summary
- Price:$450,000
- Price per sq. ft.:$193.8
About this home
Gorgeous and Remodeled, Move In Ready, 4 Bedroom Plus Loft, 2.1 Bath Contemporary in Pembrook Subdivision. If you are looking for the perfect residence for entertaining....This is your dream home! Enter the light and bright two story entry way which features stunning sky lights, soaring ceilings, a beautiful wood staircase, and a large hallway closet. Be prepared to fall in love with the spectacular, huge LV/DR combination which is the perfect place for entertaining or relaxing! Fabulous Gourmet kitchen boasts white cabinetry, sparkling granite countertops, a full compliment of S.S. appliances, recessed lighting, center island w/wine cooler, beautiful sliders and a huge breakfast area. Cozy up to the large family room that showcases a gorgeous stone wood burning fireplace, recessed lighting, and sliders overlooking a fabulous 20' outdoor pool, deck, and luscious greenery! Wonderful first floor laundry area offers a full size washer and dryer and tons of cabinetry. Upstairs, the huge loft area is the perfect getaway for a home office or den. Glamorous primary bedroom features a beautiful double door entry, a private ensuite, sitting area, and a spacious walk in closet. Three additional bedrooms with tons of closet space, and a large hallway complete this amazing residence! Additional Amenities include a 2 car garage with tons of storage, large shed, attic with floor. and a fully fenced yard. Located close to Gurnee Mills Mall, restaurants, shopping transportation, parks, and entertainment. Make this your Dream Home Today!
Contact an agent
Home facts
- Year built:1983
- Listing ID #:12518441
- Added:44 day(s) ago
- Updated:January 03, 2026 at 09:00 AM
Rooms and interior
- Bedrooms:4
- Total bathrooms:3
- Full bathrooms:2
- Half bathrooms:1
- Living area:2,322 sq. ft.
Heating and cooling
- Cooling:Central Air
- Heating:Electric, Natural Gas
Structure and exterior
- Year built:1983
- Building area:2,322 sq. ft.
- Lot area:0.18 Acres
Schools
- High school:Warren Township High School
- Middle school:Woodland Middle School
- Elementary school:Woodland Elementary School
Utilities
- Water:Public
- Sewer:Public Sewer
Finances and disclosures
- Price:$450,000
- Price per sq. ft.:$193.8
- Tax amount:$10,216 (2024)
New listings near 5229 Beechwood Avenue
- New
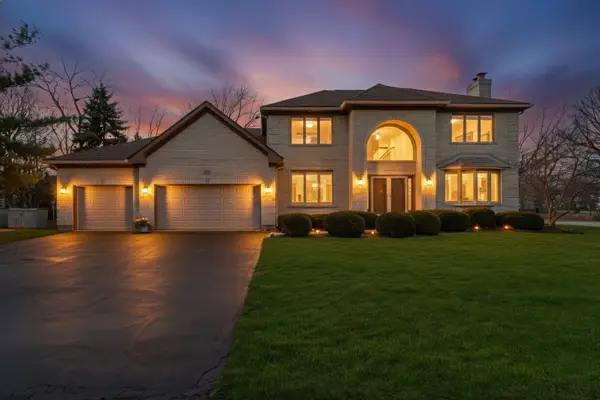 $675,000Active5 beds 4 baths3,733 sq. ft.
$675,000Active5 beds 4 baths3,733 sq. ft.1168 Vineyard Drive, Gurnee, IL 60031
MLS# 12539526Listed by: KELLER WILLIAMS NORTH SHORE WEST  $355,000Pending4 beds 2 baths1,717 sq. ft.
$355,000Pending4 beds 2 baths1,717 sq. ft.3486 Dorchester Avenue, Gurnee, IL 60031
MLS# 12536925Listed by: MY CASA REALTY CORP. $615,000Active5 beds 4 baths3,114 sq. ft.
$615,000Active5 beds 4 baths3,114 sq. ft.767 Aster Drive, Gurnee, IL 60031
MLS# 12534597Listed by: KELLER WILLIAMS NORTH SHORE WEST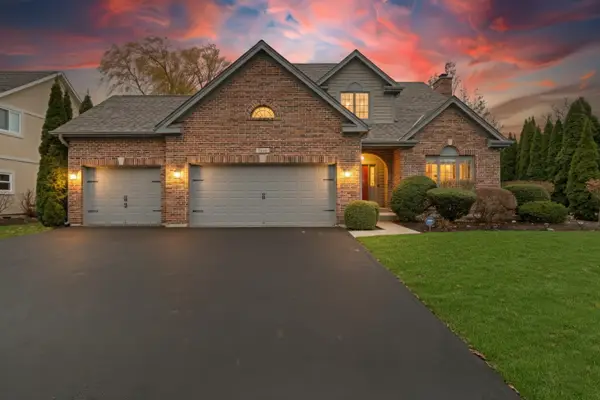 $600,000Active5 beds 4 baths2,733 sq. ft.
$600,000Active5 beds 4 baths2,733 sq. ft.7437 Bittersweet Drive, Gurnee, IL 60031
MLS# 12532152Listed by: KELLER WILLIAMS NORTH SHORE WEST $409,900Pending4 beds 3 baths2,814 sq. ft.
$409,900Pending4 beds 3 baths2,814 sq. ft.4481 Country Trail, Gurnee, IL 60031
MLS# 12532286Listed by: RE/MAX SUBURBAN $245,000Active2 beds 2 baths1,356 sq. ft.
$245,000Active2 beds 2 baths1,356 sq. ft.34026 N White Oak Lane, Gurnee, IL 60031
MLS# 12513546Listed by: COMPASS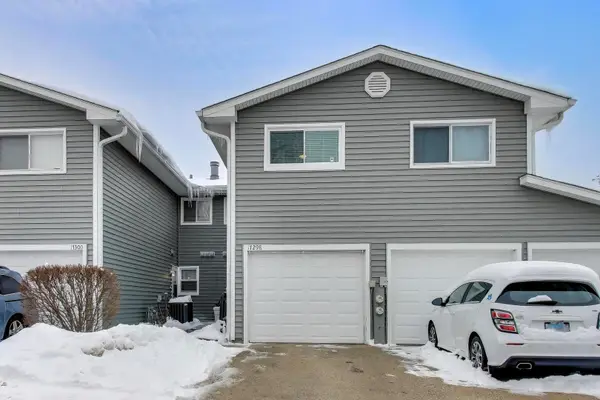 $228,500Pending2 beds 2 baths1,302 sq. ft.
$228,500Pending2 beds 2 baths1,302 sq. ft.17298 W Maple Lane, Gurnee, IL 60031
MLS# 12531573Listed by: @PROPERTIES CHRISTIE'S INTERNATIONAL REAL ESTATE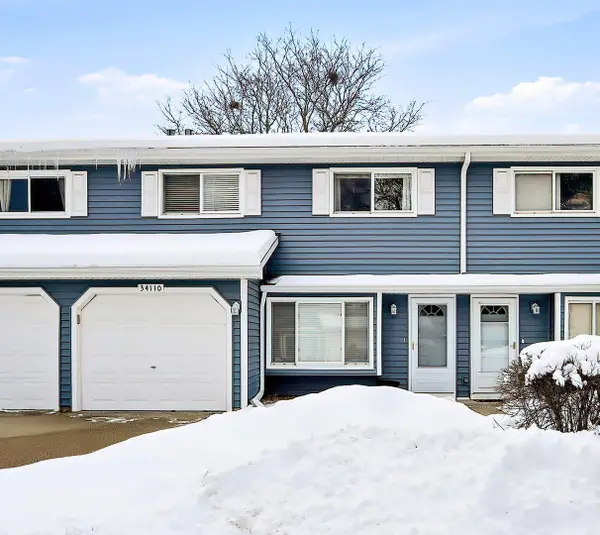 $256,900Active2 beds 2 baths1,346 sq. ft.
$256,900Active2 beds 2 baths1,346 sq. ft.34110 N White Oak Lane #37B, Gurnee, IL 60031
MLS# 12530017Listed by: COMPASS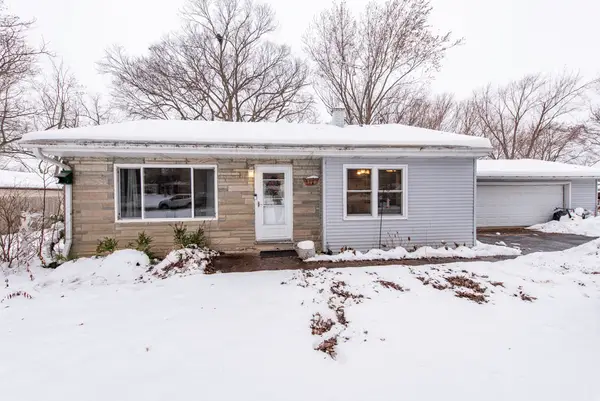 $315,000Active3 beds 2 baths1,624 sq. ft.
$315,000Active3 beds 2 baths1,624 sq. ft.37114 N Shirley Drive, Gurnee, IL 60031
MLS# 12530755Listed by: GALLERY REALTY INC.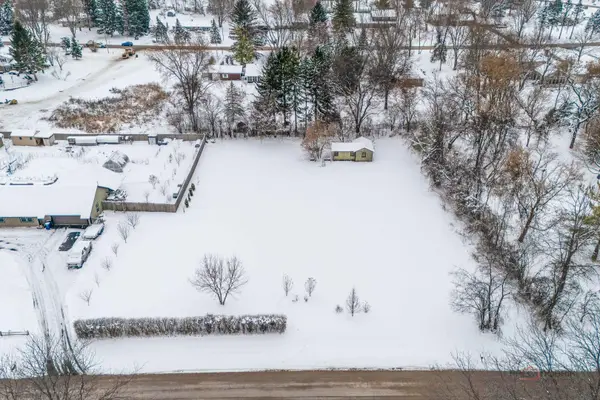 $175,000Active0.93 Acres
$175,000Active0.93 Acres16655 W Applewood Court, Gurnee, IL 60031
MLS# 12527744Listed by: RE/MAX SUBURBAN
