6409 Davidson Court, Gurnee, IL 60031
Local realty services provided by:Better Homes and Gardens Real Estate Star Homes
6409 Davidson Court,Gurnee, IL 60031
$885,000
- 6 Beds
- 7 Baths
- 5,990 sq. ft.
- Single family
- Active
Listed by:debra baker
Office:compass
MLS#:12454986
Source:MLSNI
Price summary
- Price:$885,000
- Price per sq. ft.:$147.75
- Monthly HOA dues:$33.33
About this home
Welcome to your dream family abode at 6409 Davidson Ct., an exquisite six-bedroom, 6.5 bathroom single-family gem in Gurnee's coveted Woodside Park neighborhood. Freshly painted walls and brand-new carpeting set the stage for a home that is the epitome of comfort and style. An airy, open floor plan flows seamlessly from room to room, anchored by an inviting family room where a crackling fireplace awaits to host your cherished gatherings. Step into the chef-inspired kitchen, where cooking is transformed into an art form. Outfitted with ample cabinetry, lustrous Corian countertops, an expansive center island, and top-tier stainless steel appliances, this kitchen is your culinary playground. Ascend to the private quarters where the palatial primary bedroom is a retreat unto itself, featuring an enormous walk-in closet and an en-suite bath with a jetted tub, separate shower, and his-and-hers vanities for that touch of luxury. Additional bedrooms include an en-suite, a Jack and Jill set up, and a well-equipped hall bath, ensuring every family member's comfort. A fully finished walk-out basement opens a world of potential, with an extra bedroom, full bath, recreational space, and ample storage. The four-car garage with a tandem bay is a hobbyist's haven. Outdoor living is unparalleled with a secure, in-ground pool complete with slide and fountain-guaranteed to be the highlight of your summers. Just a stone's throw from the Hunt Club Park and Aquatic Center, embrace a life of ease and recreation. With excellent proximity to major tollways, your commute to Milwaukee or Chicago is a breeze. This is more than a home-it's a lifestyle choice for a discerning family. Make 6409 Davidson the heart of your new memories. Welcome home! Building Above grade 4,263 walk out finished basement 1727
Contact an agent
Home facts
- Year built:2000
- Listing ID #:12454986
- Added:3 day(s) ago
- Updated:August 26, 2025 at 11:43 AM
Rooms and interior
- Bedrooms:6
- Total bathrooms:7
- Full bathrooms:6
- Half bathrooms:1
- Living area:5,990 sq. ft.
Heating and cooling
- Cooling:Central Air
- Heating:Forced Air, Natural Gas
Structure and exterior
- Roof:Asphalt
- Year built:2000
- Building area:5,990 sq. ft.
- Lot area:0.64 Acres
Schools
- High school:Warren Township High School
- Middle school:Woodland Middle School
- Elementary school:Woodland Elementary School
Utilities
- Water:Public
- Sewer:Public Sewer
Finances and disclosures
- Price:$885,000
- Price per sq. ft.:$147.75
- Tax amount:$20,787 (2023)
New listings near 6409 Davidson Court
- New
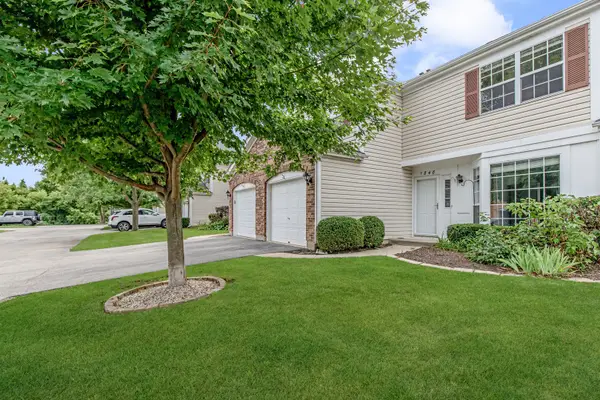 $295,000Active3 beds 3 baths1,557 sq. ft.
$295,000Active3 beds 3 baths1,557 sq. ft.1848 Princeton Court, Gurnee, IL 60031
MLS# 12431753Listed by: BAIRD & WARNER - New
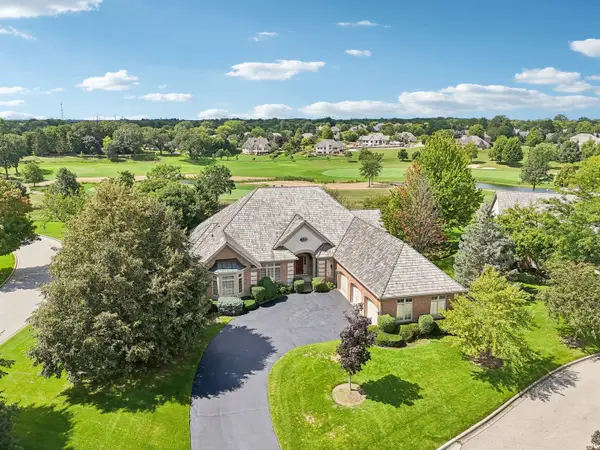 $995,000Active4 beds 5 baths5,822 sq. ft.
$995,000Active4 beds 5 baths5,822 sq. ft.6401 Locust Lane, Libertyville, IL 60048
MLS# 12451910Listed by: BERKSHIRE HATHAWAY HOMESERVICES CHICAGO - New
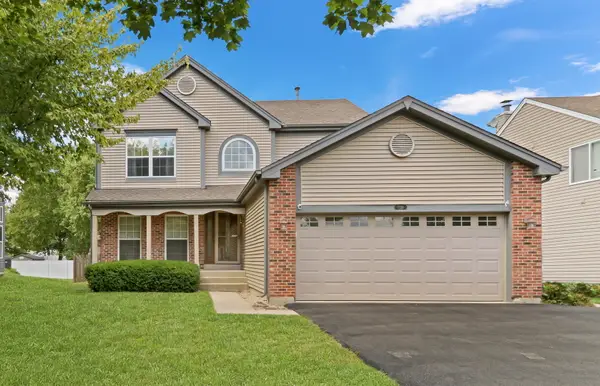 $409,900Active4 beds 4 baths1,836 sq. ft.
$409,900Active4 beds 4 baths1,836 sq. ft.7736 Geneva Drive, Gurnee, IL 60031
MLS# 12457554Listed by: RE/MAX PLAZA - Open Sat, 1 to 3pmNew
 $245,000Active2 beds 2 baths1,162 sq. ft.
$245,000Active2 beds 2 baths1,162 sq. ft.914 Vose Drive, Gurnee, IL 60031
MLS# 12457762Listed by: HOMESMART CONNECT - Open Sat, 11am to 1pmNew
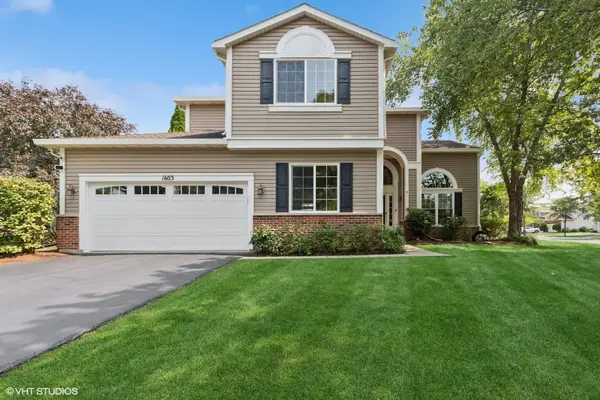 $525,000Active5 beds 4 baths2,947 sq. ft.
$525,000Active5 beds 4 baths2,947 sq. ft.1603 Napa Drive, Gurnee, IL 60031
MLS# 12428974Listed by: BAIRD & WARNER - New
 $250,000Active2 beds 2 baths1,330 sq. ft.
$250,000Active2 beds 2 baths1,330 sq. ft.34036 White Oak Lane, Gurnee, IL 60031
MLS# 12456244Listed by: AK HOMES - New
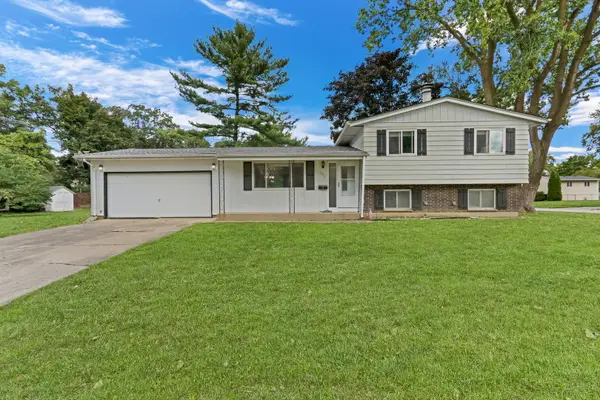 $319,000Active3 beds 2 baths1,539 sq. ft.
$319,000Active3 beds 2 baths1,539 sq. ft.18758 W Highfield Drive, Gurnee, IL 60031
MLS# 12456408Listed by: RE/MAX PLAZA - New
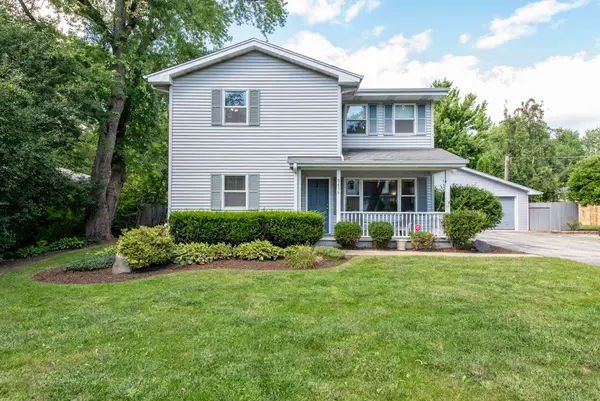 $395,000Active3 beds 2 baths1,820 sq. ft.
$395,000Active3 beds 2 baths1,820 sq. ft.3436 Florida Avenue, Gurnee, IL 60031
MLS# 12456261Listed by: HOMESMART CONNECT LLC - New
 $395,000Active3 beds 3 baths2,550 sq. ft.
$395,000Active3 beds 3 baths2,550 sq. ft.1315 Queen Ann Lane, Gurnee, IL 60031
MLS# 12455527Listed by: PRELLO REALTY
